Idées déco de salons gris
Trier par :
Budget
Trier par:Populaires du jour
61 - 80 sur 1 691 photos
1 sur 3
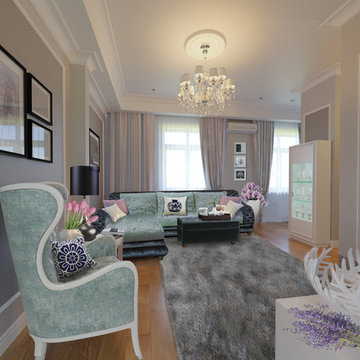
Elena Hryhorieva
Idée de décoration pour un petit salon minimaliste ouvert avec un bar de salon, un mur gris, un sol en bois brun et un téléviseur fixé au mur.
Idée de décoration pour un petit salon minimaliste ouvert avec un bar de salon, un mur gris, un sol en bois brun et un téléviseur fixé au mur.
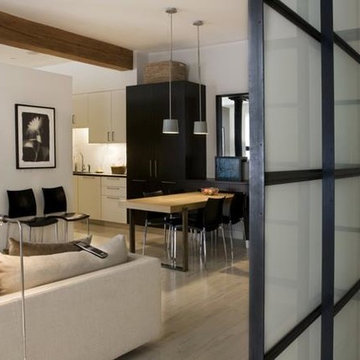
Cette photo montre un petit salon moderne ouvert avec une bibliothèque ou un coin lecture, un mur blanc, parquet clair et aucune cheminée.
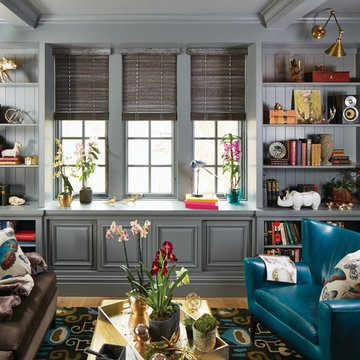
Inspiration pour un salon bohème de taille moyenne et ouvert avec une salle de réception, un mur gris, parquet foncé et aucun téléviseur.
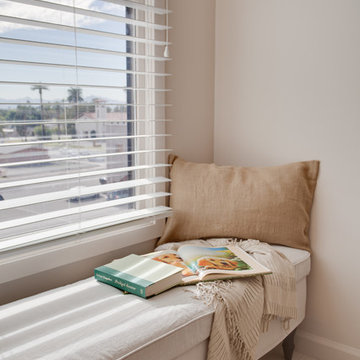
James Stewart
Idées déco pour un petit salon contemporain ouvert avec un mur beige et un sol en carrelage de porcelaine.
Idées déco pour un petit salon contemporain ouvert avec un mur beige et un sol en carrelage de porcelaine.
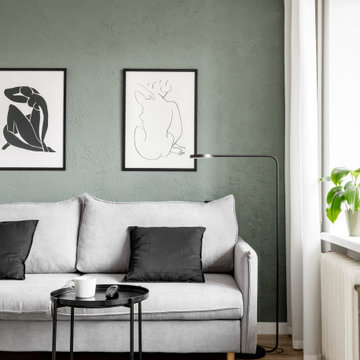
Cette image montre un petit salon design ouvert avec un mur vert, sol en stratifié, un téléviseur indépendant et un sol marron.
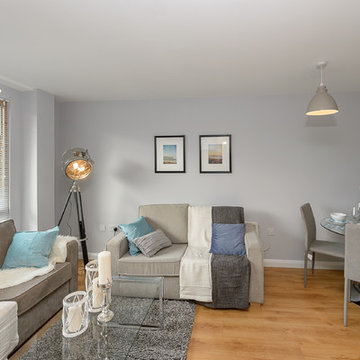
Apartment staging
Idées déco pour un petit salon bord de mer ouvert avec un mur gris et un sol en vinyl.
Idées déco pour un petit salon bord de mer ouvert avec un mur gris et un sol en vinyl.
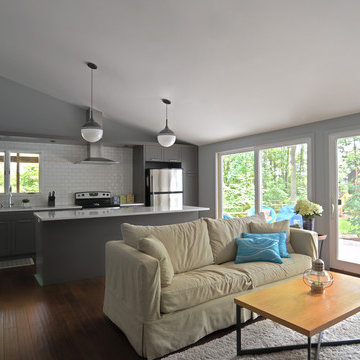
Located along a country road, a half mile from the clear waters of Lake Michigan, we were hired to re-conceptualize an existing weekend cabin to allow long views of the adjacent farm field and create a separate area for the owners to escape their high school age children and many visitors!
The site had tight building setbacks which limited expansion options, and to further our challenge, a 200 year old pin oak tree stood in the available building location.
We designed a bedroom wing addition to the side of the cabin which freed up the existing cabin to become a great room with a wall of glass which looks out to the farm field and accesses a newly designed pea-gravel outdoor dining room. The addition steps around the existing tree, sitting on a specialized foundation we designed to minimize impact to the tree. The master suite is kept separate with ‘the pass’- a low ceiling link back to the main house.
Painted board and batten siding, ribbons of windows, a low one-story metal roof with vaulted ceiling and no-nonsense detailing fits this modern cabin to the Michigan country-side.
A great place to vacation. The perfect place to retire someday.
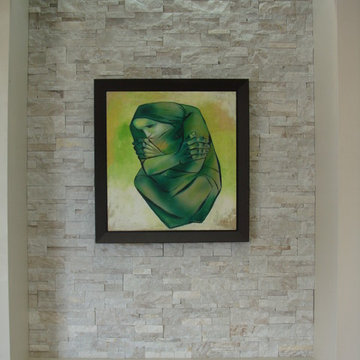
Product Showed: Everest Format
Our Natural Stones Collection detail a gorgeous accent wall.
These panels are constructed in an interlocking-shaped form for a beautiful installation free of jarring seam lines and without grouting needed.
The natural finish is apparent in its robust surface and makes it a great choice for most applications. Natural Stone panels give a great strength character to any area, as well as the tranquility of nature.
They can be used indoors or outdoors, commercial, or residential, for just details of great extensions as facades, feature walls, pool surroundings, waterfalls, courtyards, etc.
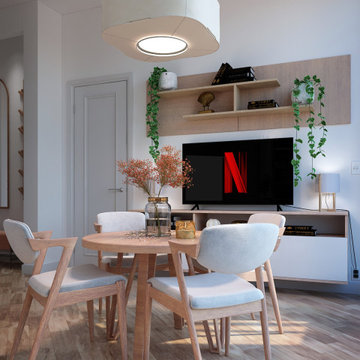
Ammodermanto di vano soggiorno con angolo cottura, nuova tipologia di arrendamento, stile scandinavo, in sostituzione di quello attuale, datato e non funzionale. I rendering hanno dato un'idea ben precisa di come sarà il risultato finale, il tutto realizzato seguendo le idee del cliente.
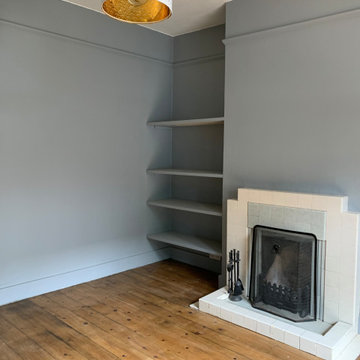
A simple backdrop for the tenants to make their own with their furniture and styling. The room was refreshed with paint, a new pendant light, the fireplace was painted, leaving the grey to work with the wall colour and the floor was improved with sanding and oil.
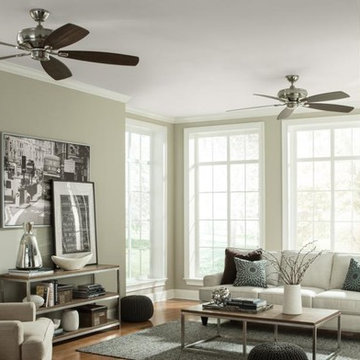
Monte Carlo’s Embassy Max ceiling fan provides maximum airflow with a smooth and fluid design. This transitional fan is offered in four finishes with reversible, dual-finished blades and a dual mount canopy to accommodate rooms of just about any decor and height. The blades are double beveled, which results in better air flow, increased energy efficiency, and tailored look. Embassy Max delivers 7,644 CFM (cubic feet of air per minute) with a 60” blade sweep and 3-speed, pull chain operation. Compatible with both a remote control and light kit that are sold separately.
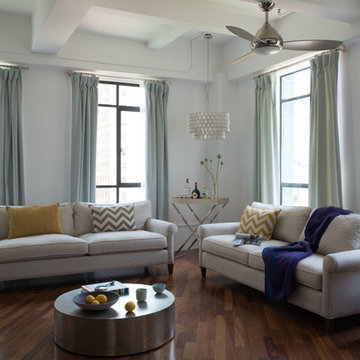
Photos by Philippe Le Berre
Aménagement d'un salon classique de taille moyenne et ouvert avec un mur blanc, un sol en bois brun, aucune cheminée et un téléviseur fixé au mur.
Aménagement d'un salon classique de taille moyenne et ouvert avec un mur blanc, un sol en bois brun, aucune cheminée et un téléviseur fixé au mur.
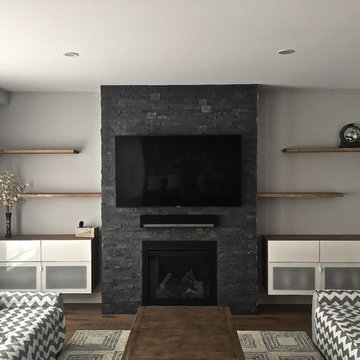
Aménagement d'un salon contemporain de taille moyenne et ouvert avec un mur gris, parquet clair, une cheminée standard, un manteau de cheminée en pierre et un téléviseur fixé au mur.
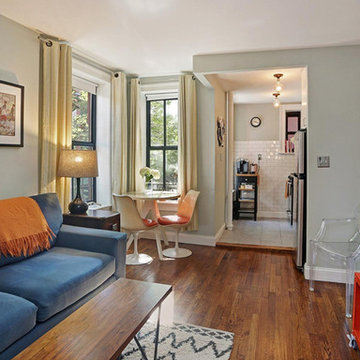
Living room and kitchen in a compact Brooklyn condo.
Aménagement d'un petit salon industriel ouvert avec un mur gris, parquet foncé, un téléviseur fixé au mur et un sol marron.
Aménagement d'un petit salon industriel ouvert avec un mur gris, parquet foncé, un téléviseur fixé au mur et un sol marron.

Black and white trim and warm gray walls create transitional style in a small-space living room.
Aménagement d'un petit salon classique avec un mur gris, sol en stratifié, une cheminée standard, un manteau de cheminée en carrelage et un sol marron.
Aménagement d'un petit salon classique avec un mur gris, sol en stratifié, une cheminée standard, un manteau de cheminée en carrelage et un sol marron.

photos: Kyle Born
Aménagement d'un salon éclectique avec parquet clair, une cheminée standard, aucun téléviseur et un mur multicolore.
Aménagement d'un salon éclectique avec parquet clair, une cheminée standard, aucun téléviseur et un mur multicolore.
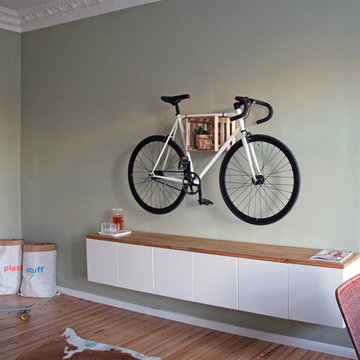
©AnneLiWest|Berlin
Aménagement d'un salon contemporain avec un mur vert et parquet clair.
Aménagement d'un salon contemporain avec un mur vert et parquet clair.
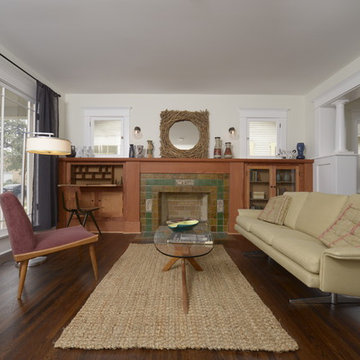
A classic 1925 Colonial Revival bungalow in the Jefferson Park neighborhood of Los Angeles restored and enlarged by Tim Braseth of ArtCraft Homes completed in 2013. Originally a 2 bed/1 bathroom house, it was enlarged with the addition of a master suite for a total of 3 bedrooms and 2 baths. Original vintage details such as a Batchelder tile fireplace with flanking built-ins and original oak flooring are complemented by an all-new vintage-style kitchen with butcher block countertops, hex-tiled bathrooms with beadboard wainscoting and subway tile showers, and French doors leading to a redwood deck overlooking a fully-fenced and gated backyard. The new master retreat features a vaulted ceiling, oversized walk-in closet, and French doors to the backyard deck. Remodeled by ArtCraft Homes. Staged by ArtCraft Collection. Photography by Larry Underhill.
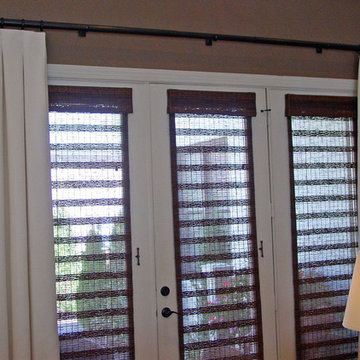
Designed by KLP Interiors
Fabricated by Jeannine's Draperies & Interiors
Cette photo montre un petit salon chic ouvert avec une salle de réception, un mur marron, parquet foncé, aucune cheminée et aucun téléviseur.
Cette photo montre un petit salon chic ouvert avec une salle de réception, un mur marron, parquet foncé, aucune cheminée et aucun téléviseur.
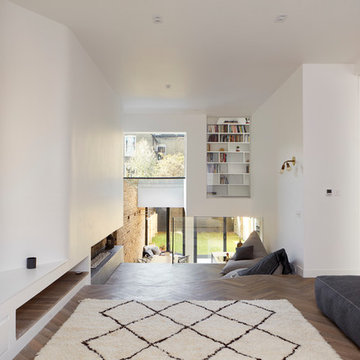
Photo credits: Matt Clayton
Idée de décoration pour un grand salon design ouvert avec une bibliothèque ou un coin lecture, un mur blanc, un sol en bois brun, une cheminée ribbon, un manteau de cheminée en béton et un téléviseur fixé au mur.
Idée de décoration pour un grand salon design ouvert avec une bibliothèque ou un coin lecture, un mur blanc, un sol en bois brun, une cheminée ribbon, un manteau de cheminée en béton et un téléviseur fixé au mur.
Idées déco de salons gris
4