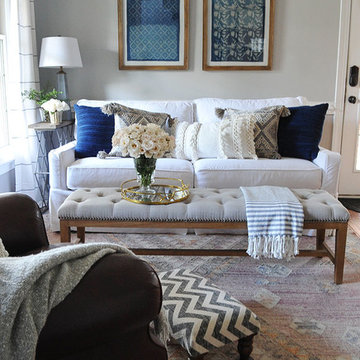Idées déco de salons gris
Trier par :
Budget
Trier par:Populaires du jour
141 - 160 sur 1 691 photos
1 sur 3
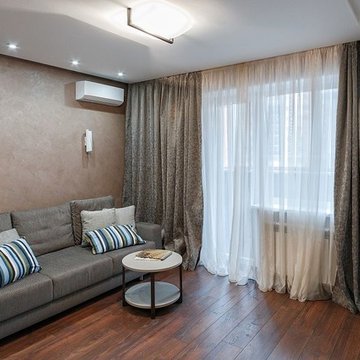
дизайн интерьера Фамбуловой Юлии
фото Лукин Сергей
Aménagement d'un petit salon contemporain fermé avec un mur beige, parquet foncé, aucune cheminée et un téléviseur fixé au mur.
Aménagement d'un petit salon contemporain fermé avec un mur beige, parquet foncé, aucune cheminée et un téléviseur fixé au mur.

Exemple d'un grand salon mansardé ou avec mezzanine moderne avec un bar de salon, un mur beige, un sol en contreplaqué, un poêle à bois, un manteau de cheminée en bois, un téléviseur encastré, un sol marron, un plafond en bois et du papier peint.
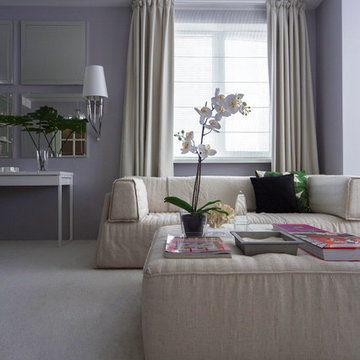
Роль журнального стола выполняет большой пуф, сделанный по моему эскизу. Очень удобно вытянуть на него ножки, завернувшись в уютный плед.
Фотограф Дмитрий Недыхалов.
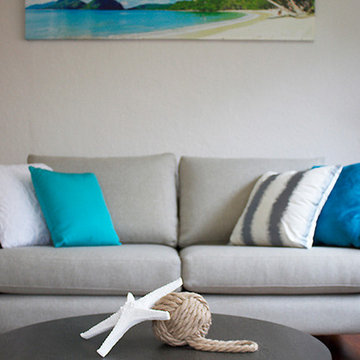
Sally Gardner Interiors
Idées déco pour un petit salon bord de mer ouvert avec un mur gris, un sol en bois brun, aucune cheminée et aucun téléviseur.
Idées déco pour un petit salon bord de mer ouvert avec un mur gris, un sol en bois brun, aucune cheminée et aucun téléviseur.
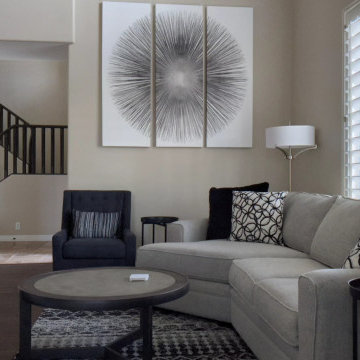
Cette photo montre un petit salon tendance ouvert avec un mur beige, parquet foncé, une cheminée d'angle, un manteau de cheminée en plâtre, un sol marron et aucun téléviseur.
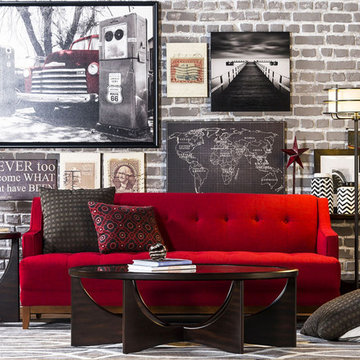
A room filled with imaginative elements is a place where creativity knows no bounds. And with their daring and dramatic details, the Chance sofa and Demi occasional tables lay the groundwork for a seriously exhilarating interior. While fanned wooden bases distinguish the captivating contours of each glass-topped table, dark cherry upholstery and grid button tufting enliven the sofa’s silhouette.
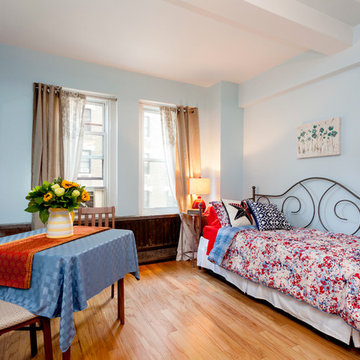
The challenge with staging any studio apartment is how to incorporate all functions into one large open space. Replacing the existing floating full bed with an iron day bed helped with circulation flow and doubled the function as a bed for sleeping at night and a sofa for lounging during the day.
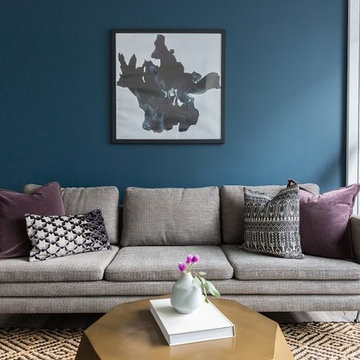
Cette image montre un petit salon bohème ouvert avec un mur bleu, parquet clair, un téléviseur indépendant et un sol beige.
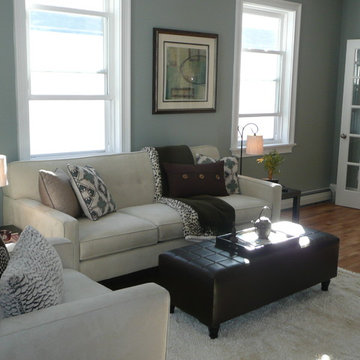
Staging & Photos by: Betsy Konaxis, BK Classic Collections Home Stagers
Idées déco pour un salon classique de taille moyenne et fermé avec un mur bleu, un sol en bois brun, aucune cheminée et aucun téléviseur.
Idées déco pour un salon classique de taille moyenne et fermé avec un mur bleu, un sol en bois brun, aucune cheminée et aucun téléviseur.
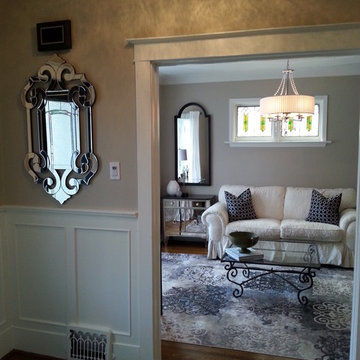
Photo - PHD
Chandelier - Costco
Rug, pillows & mirrored chests - Home Sense
Cette image montre un petit salon traditionnel fermé avec un sol en bois brun.
Cette image montre un petit salon traditionnel fermé avec un sol en bois brun.
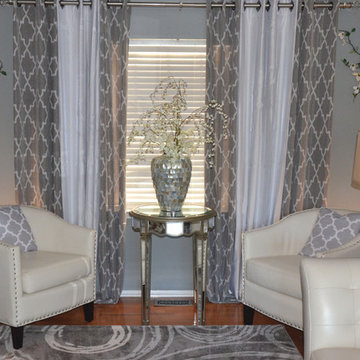
Creamy white and subtle grays Create a Elegant Atmosphere.
www.2DPhotography.com
Dwight Berry
Inspiration pour un petit salon traditionnel fermé avec un mur gris et sol en stratifié.
Inspiration pour un petit salon traditionnel fermé avec un mur gris et sol en stratifié.
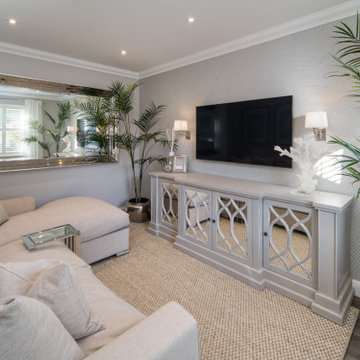
Earlier this year we completed a kitchen, lounge and bedroom refurbishment on behalf of our lovely client, and felt honoured to be called back to also refurbish their dining room into a cosy snug area recently.
When designing the space, we wanted to repeat similar materials, colours and themes that were in the other refurbished areas so that our client's property had flow and harmony.
We replaced the flooring throughout the house and incorporated a gorgeous sisal rug made from the same material as the main lounge and had the space painted in the same colour as the hallway and had a feature wall installed to provide tantalising texture.
Before doing this, we had the side window safely boarded up so that wall lights could be installed and so that the room regained it's symmetry.
Previously, the window provided only a restricted amount of day light due to the neighbouring property obstructing light, and hence, was redundant of it's primary function.
We decided to install wall lights each side of the television to provide additional lighting that did not obstruct the view of the TV.
Overall, the space was transformed into an indulgent yet gloriously cosy room, perfect for snuggling up, watching a film and welcoming those winter nights in.
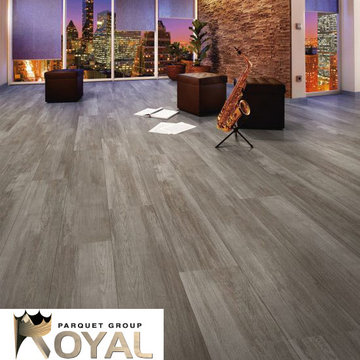
Brushed Volcanic Sand laminate flooring 8.33mm thickness $1.09/sqft. Please visit our website for more details. As about our installation specials.
Exemple d'un salon mansardé ou avec mezzanine moderne avec sol en stratifié.
Exemple d'un salon mansardé ou avec mezzanine moderne avec sol en stratifié.
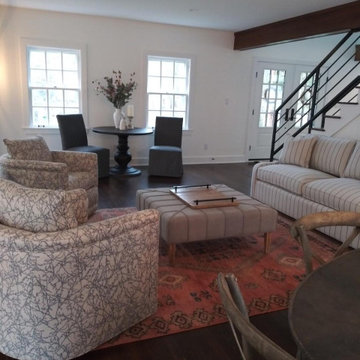
American Bungalow..Vanguard Custom Sofa...Sam Moore Custom Chairs... Hooker Ottoman with Tray Designed to Compliment the rest of the home.
Aménagement d'un petit salon mansardé ou avec mezzanine contemporain avec un mur blanc, parquet foncé, une cheminée double-face, un manteau de cheminée en béton et un sol marron.
Aménagement d'un petit salon mansardé ou avec mezzanine contemporain avec un mur blanc, parquet foncé, une cheminée double-face, un manteau de cheminée en béton et un sol marron.
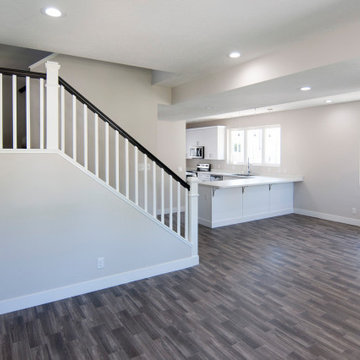
Aménagement d'un salon beige et blanc classique ouvert avec un mur beige, un sol en vinyl, aucune cheminée et un sol marron.
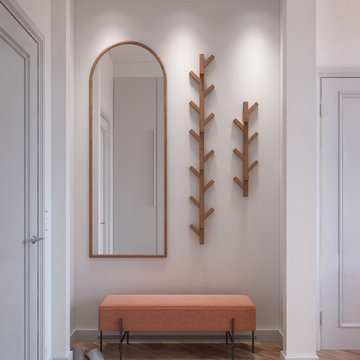
Ammodermanto di vano soggiorno con angolo cottura, nuova tipologia di arrendamento, stile scandinavo, in sostituzione di quello attuale, datato e non funzionale. I rendering hanno dato un'idea ben precisa di come sarà il risultato finale, il tutto realizzato seguendo le idee del cliente.
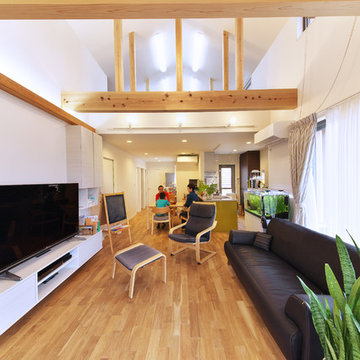
藤ノ木台の家のリビングよりダイニング及びキッチンを見ています。
吉野杉の化粧梁が通った吹き抜け空間があり、ナラの無垢フローリングの床が広がっています。
Inspiration pour un salon mansardé ou avec mezzanine asiatique de taille moyenne avec un mur blanc, un sol en bois brun, aucune cheminée et un téléviseur indépendant.
Inspiration pour un salon mansardé ou avec mezzanine asiatique de taille moyenne avec un mur blanc, un sol en bois brun, aucune cheminée et un téléviseur indépendant.
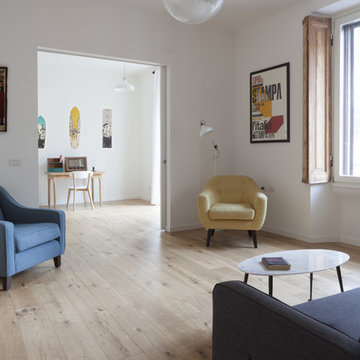
Photo by Marina Ferretti
Aménagement d'un salon scandinave de taille moyenne et ouvert avec un mur blanc, parquet clair, aucun téléviseur et un sol marron.
Aménagement d'un salon scandinave de taille moyenne et ouvert avec un mur blanc, parquet clair, aucun téléviseur et un sol marron.
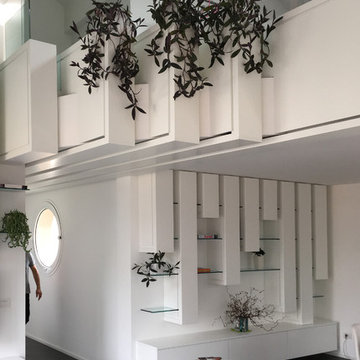
Arch. Daniel Marcaccio
Inspiration pour un salon design de taille moyenne et ouvert avec une bibliothèque ou un coin lecture, un mur blanc, un sol en carrelage de porcelaine, une cheminée ribbon, un manteau de cheminée en béton et un sol gris.
Inspiration pour un salon design de taille moyenne et ouvert avec une bibliothèque ou un coin lecture, un mur blanc, un sol en carrelage de porcelaine, une cheminée ribbon, un manteau de cheminée en béton et un sol gris.
Idées déco de salons gris
8
