Idées déco de salons industriels avec différents designs de plafond
Trier par :
Budget
Trier par:Populaires du jour
101 - 120 sur 825 photos
1 sur 3
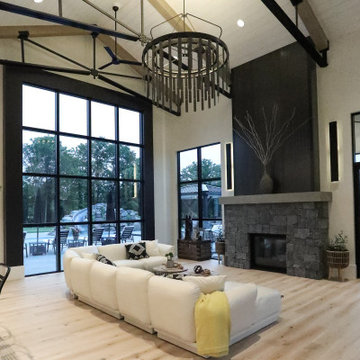
The home boasts an industrial-inspired interior, featuring soaring ceilings with tension rod trusses, floor-to-ceiling windows flooding the space with natural light, and aged oak floors that exude character. Custom cabinetry blends seamlessly with the design, offering both functionality and style. At the heart of it all is a striking, see-through glass fireplace, a captivating focal point that bridges modern sophistication with rugged industrial elements. Together, these features create a harmonious balance of raw and refined, making this home a design masterpiece.
Martin Bros. Contracting, Inc., General Contractor; Helman Sechrist Architecture, Architect; JJ Osterloo Design, Designer; Photography by Marie Kinney.
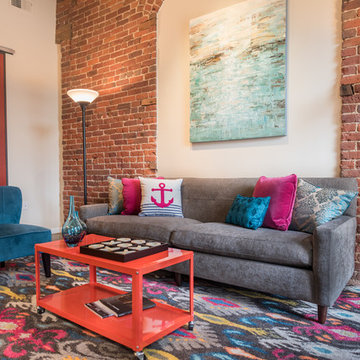
From the Hip Photography
Cette image montre un salon urbain avec un mur rouge et sol en béton ciré.
Cette image montre un salon urbain avec un mur rouge et sol en béton ciré.
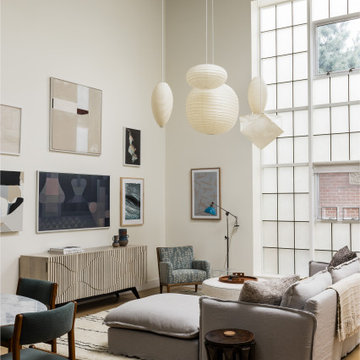
living room
Cette image montre un salon urbain avec un mur beige, parquet clair, un téléviseur fixé au mur, un sol beige et poutres apparentes.
Cette image montre un salon urbain avec un mur beige, parquet clair, un téléviseur fixé au mur, un sol beige et poutres apparentes.
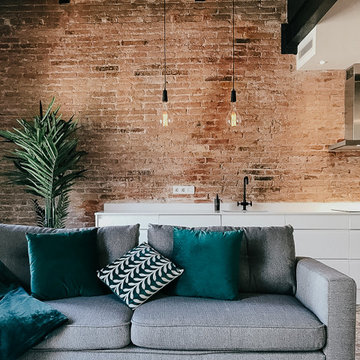
► Reforma Integral de Vivienda en Barrio de Gracia.
✓ Apeos y Refuerzos estructurales.
✓ Recuperación de "Voltas Catalanas".
✓ Fabricación de muebles de cocina a medida.
✓ Decapado de vigas de madera.
✓ Recuperación de pared de Ladrillo Visto.
✓ Restauración de pavimento hidráulico.
✓ Acondicionamiento de aire por conductos ocultos.

Open concept kitchen and living area
Idée de décoration pour un très grand salon mansardé ou avec mezzanine urbain avec un mur gris, sol en béton ciré, un téléviseur fixé au mur, un sol gris, poutres apparentes et un mur en parement de brique.
Idée de décoration pour un très grand salon mansardé ou avec mezzanine urbain avec un mur gris, sol en béton ciré, un téléviseur fixé au mur, un sol gris, poutres apparentes et un mur en parement de brique.
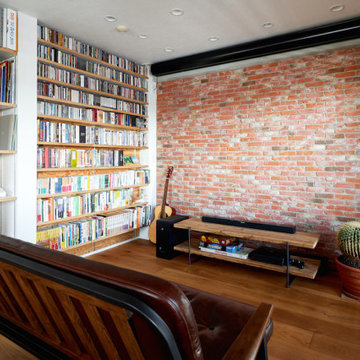
Exemple d'un salon industriel avec un mur rouge, un sol en bois brun, un plafond en bois et un mur en parement de brique.
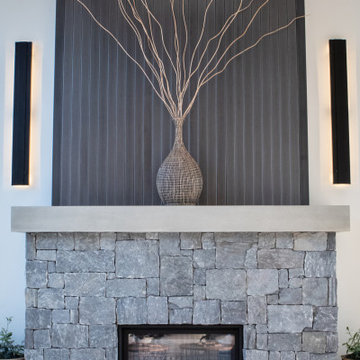
The home boasts an industrial-inspired interior, featuring soaring ceilings with tension rod trusses, floor-to-ceiling windows flooding the space with natural light, and aged oak floors that exude character. Custom cabinetry blends seamlessly with the design, offering both functionality and style. At the heart of it all is a striking, see-through glass fireplace, a captivating focal point that bridges modern sophistication with rugged industrial elements. Together, these features create a harmonious balance of raw and refined, making this home a design masterpiece.
Martin Bros. Contracting, Inc., General Contractor; Helman Sechrist Architecture, Architect; JJ Osterloo Design, Designer; Photography by Amanda McMahon
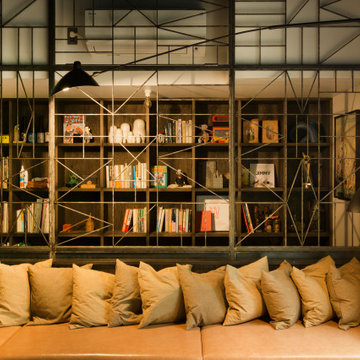
薪ストーブを設置したリビングダイニング。フローリングは手斧掛け、壁面一部に黒革鉄板貼り、天井は柿渋とどことなく和を連想させる黒いモダンな空間。アイアンのパーテーションとソファはオリジナル。
Idées déco pour un grand salon industriel ouvert avec un mur blanc, un sol en bois brun, un poêle à bois, un manteau de cheminée en métal, un téléviseur indépendant, poutres apparentes et du lambris de bois.
Idées déco pour un grand salon industriel ouvert avec un mur blanc, un sol en bois brun, un poêle à bois, un manteau de cheminée en métal, un téléviseur indépendant, poutres apparentes et du lambris de bois.

Зона гостиной.
Дизайн проект: Семен Чечулин
Стиль: Наталья Орешкова
Inspiration pour un salon gris et blanc urbain de taille moyenne et ouvert avec une bibliothèque ou un coin lecture, un mur gris, un sol en vinyl, un téléviseur encastré, un sol marron et un plafond en bois.
Inspiration pour un salon gris et blanc urbain de taille moyenne et ouvert avec une bibliothèque ou un coin lecture, un mur gris, un sol en vinyl, un téléviseur encastré, un sol marron et un plafond en bois.
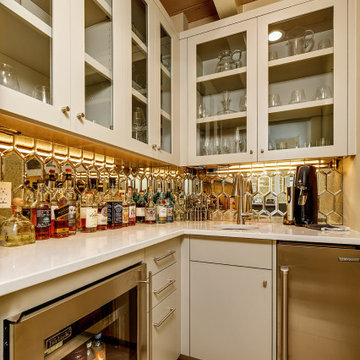
This home was too dark and brooding for the homeowners, so we came in and warmed up the space. With the use of large windows to accentuate the view, as well as hardwood with a lightened clay colored hue, the space became that much more welcoming. We kept the industrial roots without sacrificing the integrity of the house but still giving it that much needed happier makeover.
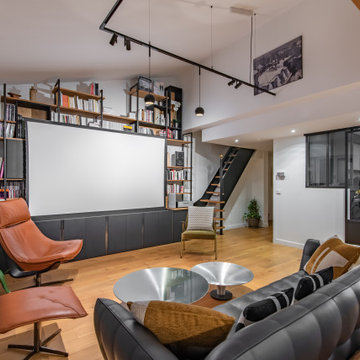
Aménagement d'un salon industriel ouvert et de taille moyenne avec une bibliothèque ou un coin lecture, un mur blanc, parquet clair, aucune cheminée, poutres apparentes, un téléviseur dissimulé, un sol marron et un plafond cathédrale.
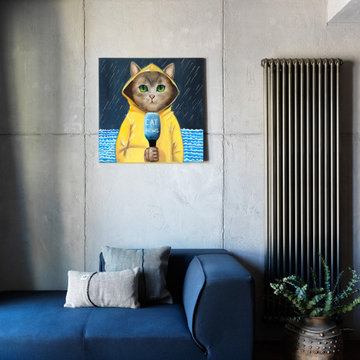
Réalisation d'un salon urbain de taille moyenne et ouvert avec un mur gris, un sol en bois brun, un sol marron et poutres apparentes.
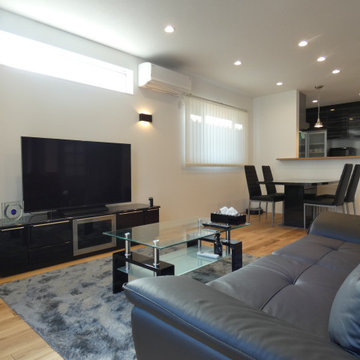
Inspiration pour un salon gris et noir urbain de taille moyenne et ouvert avec un mur blanc, parquet clair, aucune cheminée, un téléviseur indépendant, un sol beige, un plafond en papier peint, du papier peint et canapé noir.
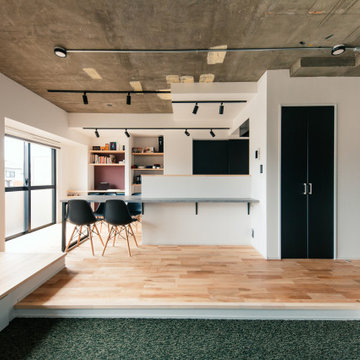
間仕切り壁によって空間を分けず、床のレベルを変えることで用途を明確にしました。
コンクリート剥き出しの天井が空間にいいアクセントになっています
Idée de décoration pour un salon urbain de taille moyenne et ouvert avec un mur beige, parquet clair, un téléviseur fixé au mur et un plafond en papier peint.
Idée de décoration pour un salon urbain de taille moyenne et ouvert avec un mur beige, parquet clair, un téléviseur fixé au mur et un plafond en papier peint.
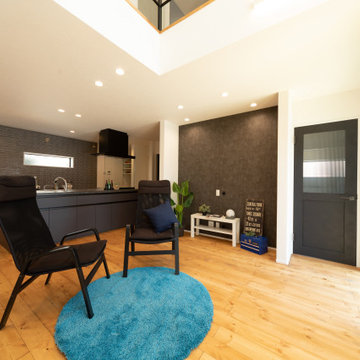
約22帖のリビングには広い吹き抜け空間があります。そこから見える内窓やスチール手摺の階段、2階ホールが素敵です。
Aménagement d'un salon industriel ouvert avec un mur blanc, un sol en bois brun, un téléviseur fixé au mur, un sol marron, un plafond en papier peint et du papier peint.
Aménagement d'un salon industriel ouvert avec un mur blanc, un sol en bois brun, un téléviseur fixé au mur, un sol marron, un plafond en papier peint et du papier peint.
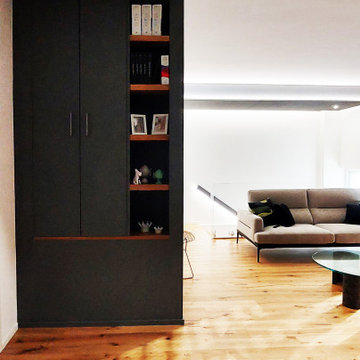
armadio cappottiera con libreria realizzata con mensole in legno recuperate dal parquet di tipo industriale
Réalisation d'un salon urbain ouvert avec une bibliothèque ou un coin lecture, un mur gris, un sol en bois brun, un téléviseur fixé au mur et un plafond décaissé.
Réalisation d'un salon urbain ouvert avec une bibliothèque ou un coin lecture, un mur gris, un sol en bois brun, un téléviseur fixé au mur et un plafond décaissé.
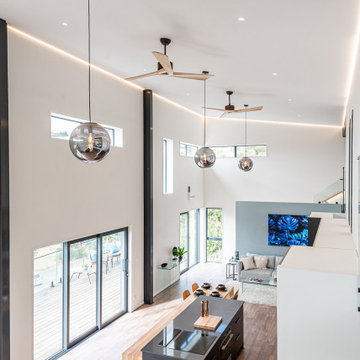
Idées déco pour un petit salon mansardé ou avec mezzanine industriel avec un mur blanc, un sol en bois brun et un plafond voûté.
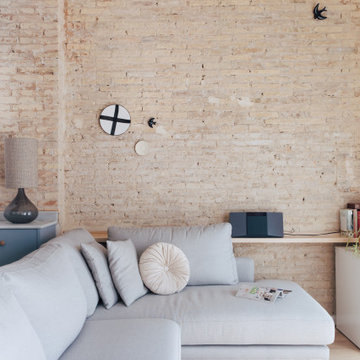
Este salón que no es demasiado grande, al estar abierto da sensación de mayor amplitud, Ademas la gran altura del techo con vigas vistas también ayuda.
Pero sin duda lo que mas destaca es esta pared de ladrillo visto, original de la casa.
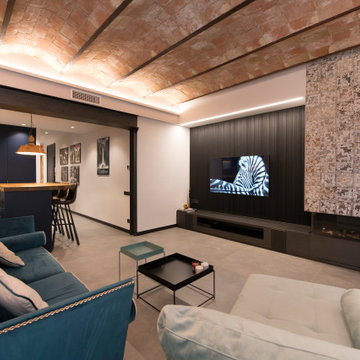
Inspiration pour un grand salon urbain ouvert avec un mur gris, un sol en carrelage de porcelaine, une cheminée double-face, un manteau de cheminée en carrelage, un téléviseur fixé au mur, un sol gris, un plafond voûté et un mur en parement de brique.
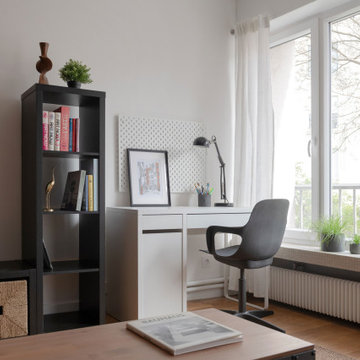
Tapisserie brique Terra Cotta : 4 MURS
Ameublement : IKEA
Luminaire : LEROY MERLIN
Inspiration pour un salon urbain de taille moyenne et ouvert avec un mur rouge, un téléviseur indépendant, un sol beige, un plafond à caissons, du papier peint et sol en stratifié.
Inspiration pour un salon urbain de taille moyenne et ouvert avec un mur rouge, un téléviseur indépendant, un sol beige, un plafond à caissons, du papier peint et sol en stratifié.
Idées déco de salons industriels avec différents designs de plafond
6