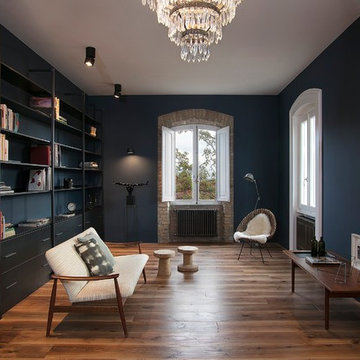Salon
Trier par :
Budget
Trier par:Populaires du jour
101 - 120 sur 817 photos
1 sur 3
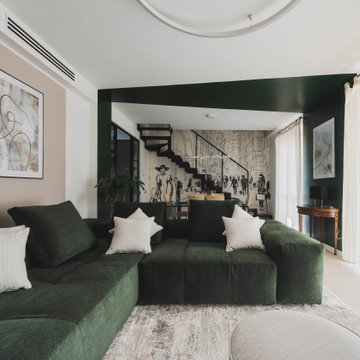
Entrando in questa casa veniamo subito colpiti da due soggetti: il bellissimo divano verde bosco, che occupa la parte centrale del soggiorno, e la carta da parati prospettica che fa da sfondo alla scala in ferro che conduce al piano sottotetto.
Questo ambiente è principalmente diviso in tre zone: una zona pranzo, il soggiorno e una zona studio camera ospiti. Qui troviamo un mobile molto versatile: un tavolo richiudibile dietro al quale si nasconde un letto matrimoniale.
Foto di Simone Marulli
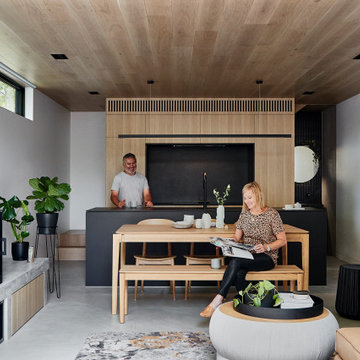
Living room makes the most of the light and space on a tight inner-city site
Aménagement d'un petit salon industriel ouvert avec un mur blanc, sol en béton ciré, un poêle à bois, un manteau de cheminée en béton, un téléviseur fixé au mur, un sol gris et un plafond en bois.
Aménagement d'un petit salon industriel ouvert avec un mur blanc, sol en béton ciré, un poêle à bois, un manteau de cheminée en béton, un téléviseur fixé au mur, un sol gris et un plafond en bois.
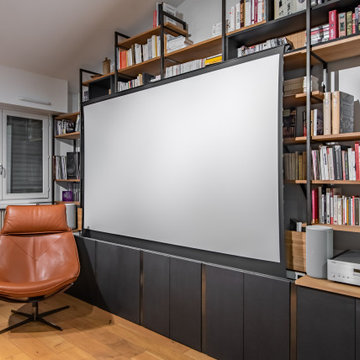
Idée de décoration pour un salon urbain ouvert et de taille moyenne avec une bibliothèque ou un coin lecture, un mur blanc, parquet clair, aucune cheminée, un téléviseur dissimulé, un sol marron, poutres apparentes et un plafond cathédrale.
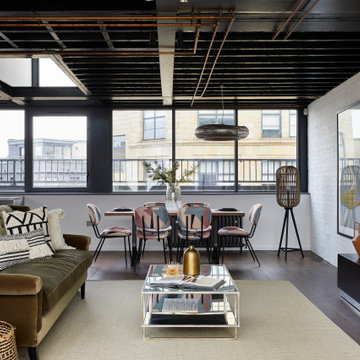
Cette image montre un grand salon urbain avec une salle de réception et un plafond en lambris de bois.
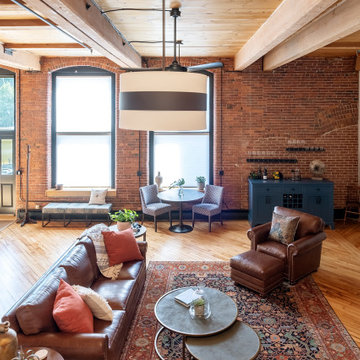
Today, the original rough-hewn wood beams, exposed brick and pipes blend into the newly renovated modern design finishes to create an inspiring, historic, yet modern space.
The original hardwood floors throughout the space, as well as the wide window sills were refinished rather than replaced. The unit was retrofitted with modern Mitsubishi mini split HVAC technology for efficient heating and cooling all year long.
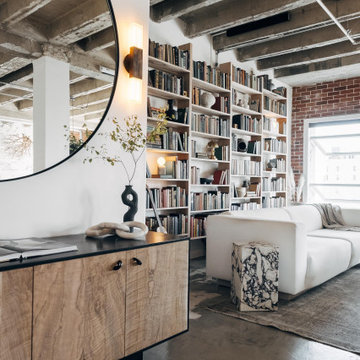
Exemple d'un salon mansardé ou avec mezzanine industriel de taille moyenne avec un mur blanc, sol en béton ciré, aucune cheminée, un téléviseur dissimulé, un sol gris, poutres apparentes et un mur en parement de brique.
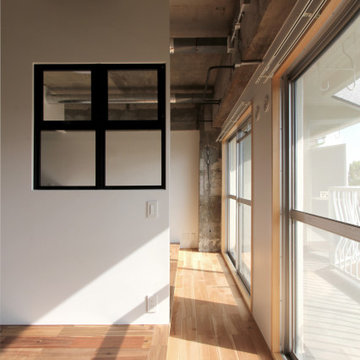
Aménagement d'un petit salon industriel ouvert avec un mur blanc, parquet foncé, aucune cheminée, un téléviseur indépendant, un sol marron, poutres apparentes et du lambris de bois.
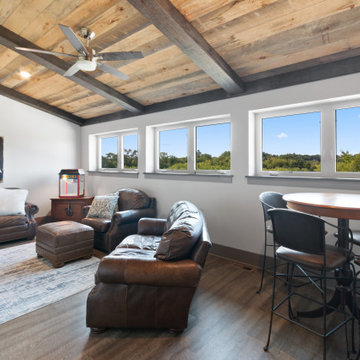
This 2,500 square-foot home, combines the an industrial-meets-contemporary gives its owners the perfect place to enjoy their rustic 30- acre property. Its multi-level rectangular shape is covered with corrugated red, black, and gray metal, which is low-maintenance and adds to the industrial feel.
Encased in the metal exterior, are three bedrooms, two bathrooms, a state-of-the-art kitchen, and an aging-in-place suite that is made for the in-laws. This home also boasts two garage doors that open up to a sunroom that brings our clients close nature in the comfort of their own home.
The flooring is polished concrete and the fireplaces are metal. Still, a warm aesthetic abounds with mixed textures of hand-scraped woodwork and quartz and spectacular granite counters. Clean, straight lines, rows of windows, soaring ceilings, and sleek design elements form a one-of-a-kind, 2,500 square-foot home
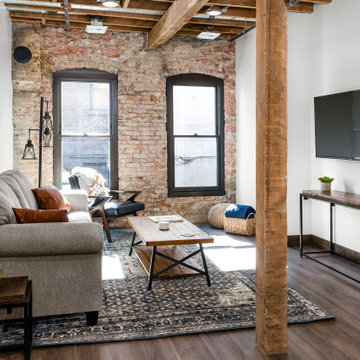
Idées déco pour un salon industriel de taille moyenne et ouvert avec parquet clair, aucune cheminée, un téléviseur fixé au mur, un sol marron, un plafond en bois, un mur en parement de brique et un mur blanc.
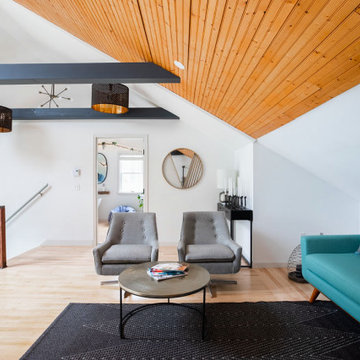
Creating an open space for entertaining in the garage apartment was a must for family visiting or guests renting the loft.
The custom railing on the stairs compliments other custom designed industrial style pieces throughout.
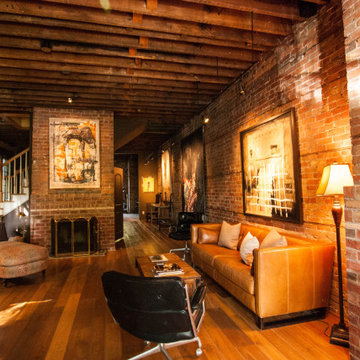
Inspiration pour un salon urbain de taille moyenne et fermé avec une salle de réception, un manteau de cheminée en brique, poutres apparentes et un mur en parement de brique.
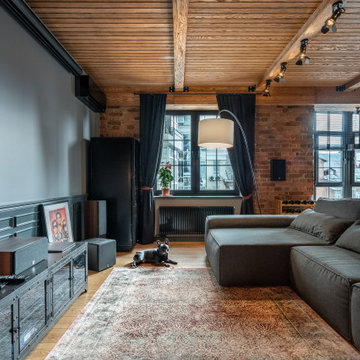
Фото - Сабухи Новрузов
Exemple d'un salon industriel ouvert avec un mur gris, un sol en bois brun, un sol marron, poutres apparentes, un plafond en bois, un mur en parement de brique et boiseries.
Exemple d'un salon industriel ouvert avec un mur gris, un sol en bois brun, un sol marron, poutres apparentes, un plafond en bois, un mur en parement de brique et boiseries.
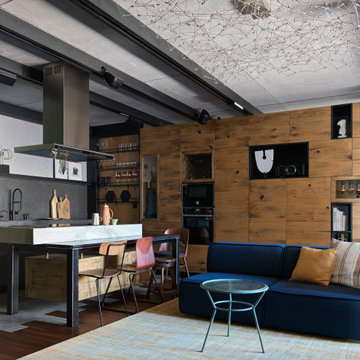
Aménagement d'un salon industriel de taille moyenne et ouvert avec un sol en bois brun, un téléviseur encastré, un sol marron, poutres apparentes et un mur vert.
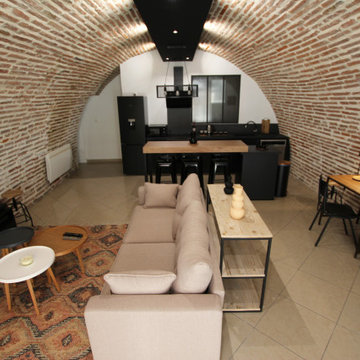
Aménagement global d'un appartement en plein cœur du centre historique de la ville d'Albi.
Idée de décoration pour un salon urbain de taille moyenne et ouvert avec un mur blanc, un sol en carrelage de céramique, un téléviseur indépendant, un sol beige, un plafond voûté et un mur en parement de brique.
Idée de décoration pour un salon urbain de taille moyenne et ouvert avec un mur blanc, un sol en carrelage de céramique, un téléviseur indépendant, un sol beige, un plafond voûté et un mur en parement de brique.
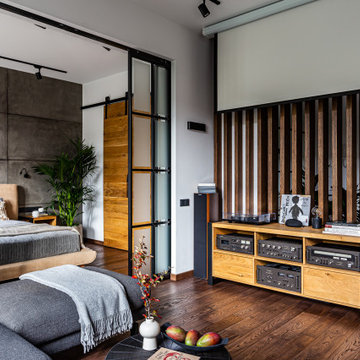
Зона гостиной.
Дизайн проект: Семен Чечулин
Стиль: Наталья Орешкова
Idée de décoration pour un salon gris et blanc urbain de taille moyenne et ouvert avec une bibliothèque ou un coin lecture, un mur gris, un sol en vinyl, un téléviseur encastré, un sol marron et un plafond en bois.
Idée de décoration pour un salon gris et blanc urbain de taille moyenne et ouvert avec une bibliothèque ou un coin lecture, un mur gris, un sol en vinyl, un téléviseur encastré, un sol marron et un plafond en bois.
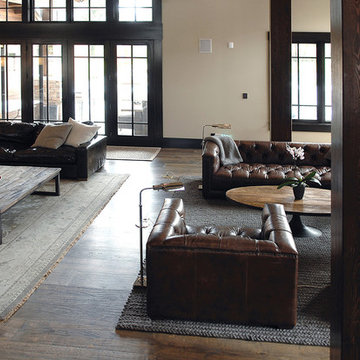
Industrial, Zen and craftsman influences harmoniously come together in one jaw-dropping design. Windows and galleries let natural light saturate the open space and highlight rustic wide-plank floors. Floor: 9-1/2” wide-plank Vintage French Oak Rustic Character Victorian Collection hand scraped pillowed edge color Komaco Satin Hardwax Oil. For more information please email us at: sales@signaturehardwoods.com
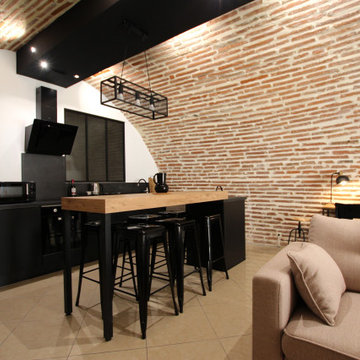
Aménagement global d'un appartement en plein cœur du centre historique de la ville d'Albi.
Aménagement d'un salon industriel de taille moyenne et ouvert avec un mur blanc, un sol en carrelage de céramique, un téléviseur indépendant, un sol beige, un plafond voûté et un mur en parement de brique.
Aménagement d'un salon industriel de taille moyenne et ouvert avec un mur blanc, un sol en carrelage de céramique, un téléviseur indépendant, un sol beige, un plafond voûté et un mur en parement de brique.

Aménagement d'un petit salon industriel fermé avec une salle de réception, un mur bleu, sol en stratifié, une cheminée double-face, un manteau de cheminée en béton, un téléviseur fixé au mur, un sol marron et un plafond décaissé.
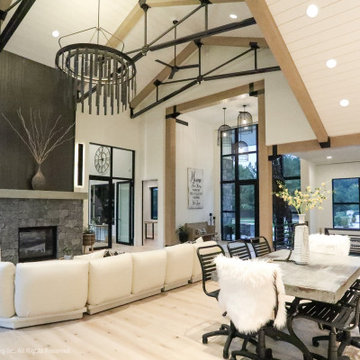
The home boasts an industrial-inspired interior, featuring soaring ceilings with tension rod trusses, floor-to-ceiling windows flooding the space with natural light, and aged oak floors that exude character. Custom cabinetry blends seamlessly with the design, offering both functionality and style. At the heart of it all is a striking, see-through glass fireplace, a captivating focal point that bridges modern sophistication with rugged industrial elements. Together, these features create a harmonious balance of raw and refined, making this home a design masterpiece.
Martin Bros. Contracting, Inc., General Contractor; Helman Sechrist Architecture, Architect; JJ Osterloo Design, Designer; Photography by Marie Kinney.
6
