Idées déco de salons industriels avec différents designs de plafond
Trier par :
Budget
Trier par:Populaires du jour
81 - 100 sur 817 photos
1 sur 3
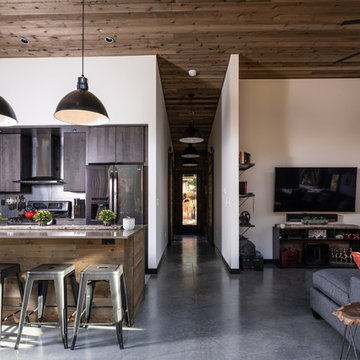
Great Room.
Image by Stephen Brousseau.
Inspiration pour un petit salon urbain ouvert avec un mur blanc, sol en béton ciré, un poêle à bois, un téléviseur fixé au mur, un sol gris et un plafond en bois.
Inspiration pour un petit salon urbain ouvert avec un mur blanc, sol en béton ciré, un poêle à bois, un téléviseur fixé au mur, un sol gris et un plafond en bois.
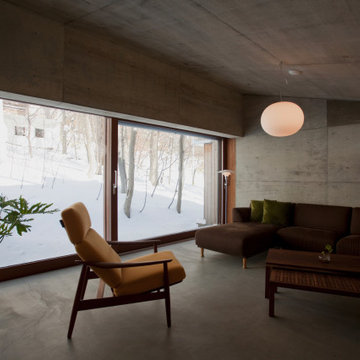
Cette photo montre un salon industriel ouvert avec un mur gris, sol en béton ciré, un sol gris et un plafond voûté.
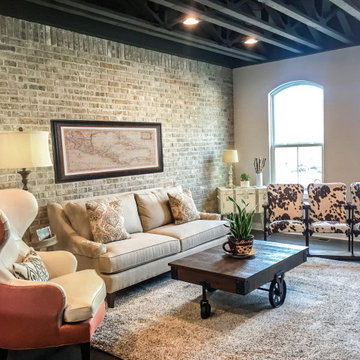
Aménagement d'un salon mansardé ou avec mezzanine industriel de taille moyenne avec un mur beige, parquet foncé, aucune cheminée, un téléviseur fixé au mur, un sol marron, poutres apparentes et un mur en parement de brique.
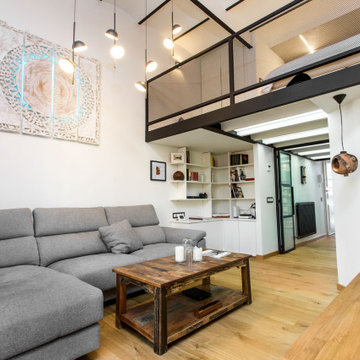
Salón estilo industrial
Exemple d'un salon industriel de taille moyenne et fermé avec une salle de réception, un mur blanc, un sol en bois brun, un téléviseur indépendant, un sol marron, un plafond voûté et un mur en parement de brique.
Exemple d'un salon industriel de taille moyenne et fermé avec une salle de réception, un mur blanc, un sol en bois brun, un téléviseur indépendant, un sol marron, un plafond voûté et un mur en parement de brique.
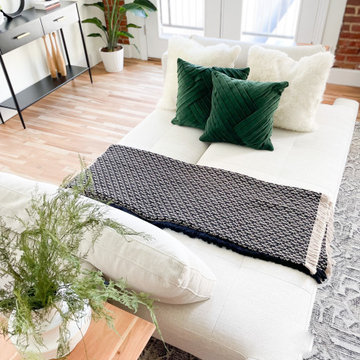
Built in 1896, the original site of the Baldwin Piano warehouse was transformed into several turn-of-the-century residential spaces in the heart of Downtown Denver. The building is the last remaining structure in Downtown Denver with a cast-iron facade. HouseHome was invited to take on a poorly designed loft and transform it into a luxury Airbnb rental. Since this building has such a dense history, it was our mission to bring the focus back onto the unique features, such as the original brick, large windows, and unique architecture.
Our client wanted the space to be transformed into a luxury, unique Airbnb for world travelers and tourists hoping to experience the history and art of the Denver scene. We went with a modern, clean-lined design with warm brick, moody black tones, and pops of green and white, all tied together with metal accents. The high-contrast black ceiling is the wow factor in this design, pushing the envelope to create a completely unique space. Other added elements in this loft are the modern, high-gloss kitchen cabinetry, the concrete tile backsplash, and the unique multi-use space in the Living Room. Truly a dream rental that perfectly encapsulates the trendy, historical personality of the Denver area.
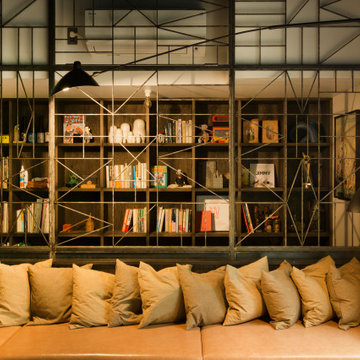
薪ストーブを設置したリビングダイニング。フローリングは手斧掛け、壁面一部に黒革鉄板貼り、天井は柿渋とどことなく和を連想させる黒いモダンな空間。アイアンのパーテーションとソファはオリジナル。
Idées déco pour un grand salon industriel ouvert avec un mur blanc, un sol en bois brun, un poêle à bois, un manteau de cheminée en métal, un téléviseur indépendant, poutres apparentes et du lambris de bois.
Idées déco pour un grand salon industriel ouvert avec un mur blanc, un sol en bois brun, un poêle à bois, un manteau de cheminée en métal, un téléviseur indépendant, poutres apparentes et du lambris de bois.
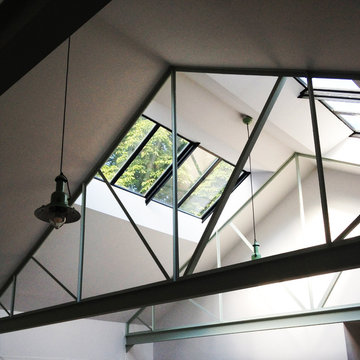
Rénovation d'une maison. Ouverture de la toiture . Faire rentrer la lumière , donner un style industriel , augmenter l'impression d'espace
Idées déco pour un grand salon blanc et bois industriel ouvert avec une salle de réception, un mur blanc, un sol en carrelage de céramique, un poêle à bois, aucun téléviseur, un sol beige, poutres apparentes, du papier peint et un plafond cathédrale.
Idées déco pour un grand salon blanc et bois industriel ouvert avec une salle de réception, un mur blanc, un sol en carrelage de céramique, un poêle à bois, aucun téléviseur, un sol beige, poutres apparentes, du papier peint et un plafond cathédrale.
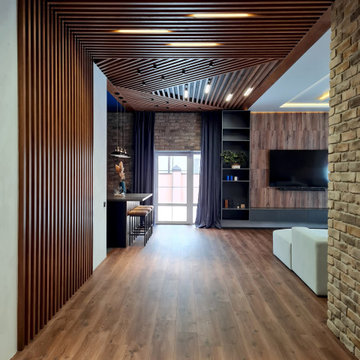
Aménagement d'un grand salon blanc et bois industriel avec un mur beige, un sol en vinyl, un téléviseur fixé au mur, un sol marron, poutres apparentes, un mur en parement de brique et éclairage.
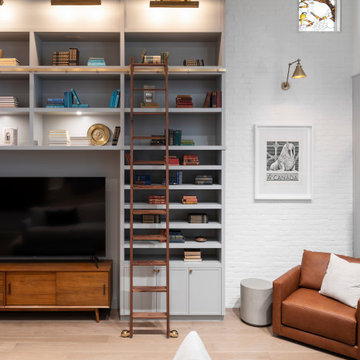
The 13 foot tall living room has full height custom designed and built library bookcase.
Idée de décoration pour un salon mansardé ou avec mezzanine urbain de taille moyenne avec une bibliothèque ou un coin lecture, un mur blanc, parquet clair, un téléviseur encastré, poutres apparentes et un mur en parement de brique.
Idée de décoration pour un salon mansardé ou avec mezzanine urbain de taille moyenne avec une bibliothèque ou un coin lecture, un mur blanc, parquet clair, un téléviseur encastré, poutres apparentes et un mur en parement de brique.

This is the AFTER picture of the living room as viewed from the loft. We had removed ALL the carpet through out this town home and replaced with solid hard wood flooring.
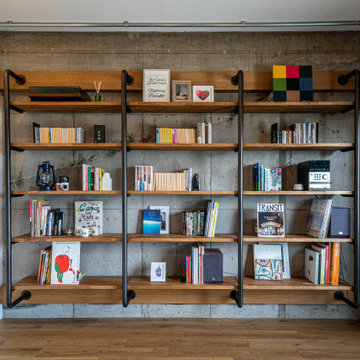
Idée de décoration pour un salon urbain de taille moyenne et ouvert avec une bibliothèque ou un coin lecture, un mur gris, un sol en bois brun, aucune cheminée, un sol jaune, un plafond en lambris de bois et du lambris de bois.
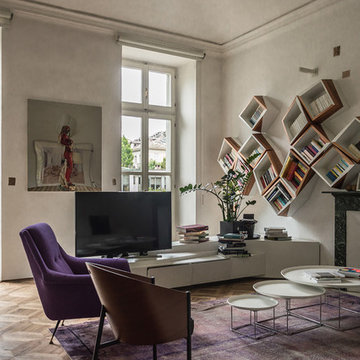
Aménagement d'un grand salon blanc et bois industriel avec un mur blanc, un sol en bois brun, une cheminée standard, un téléviseur indépendant, un sol marron, un manteau de cheminée en pierre et un plafond voûté.
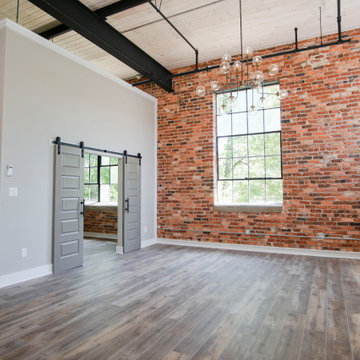
From this angle, you're able to see the upstairs portion of the studio, along with the stunning barn doors that lead into the master bedroom, which connects to a massive closet that runs along the entire back end of the first floor.
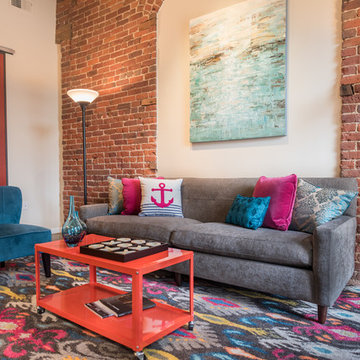
From the Hip Photography
Cette image montre un salon urbain avec un mur rouge et sol en béton ciré.
Cette image montre un salon urbain avec un mur rouge et sol en béton ciré.

From little things, big things grow. This project originated with a request for a custom sofa. It evolved into decorating and furnishing the entire lower floor of an urban apartment. The distinctive building featured industrial origins and exposed metal framed ceilings. Part of our brief was to address the unfinished look of the ceiling, while retaining the soaring height. The solution was to box out the trimmers between each beam, strengthening the visual impact of the ceiling without detracting from the industrial look or ceiling height.
We also enclosed the void space under the stairs to create valuable storage and completed a full repaint to round out the building works. A textured stone paint in a contrasting colour was applied to the external brick walls to soften the industrial vibe. Floor rugs and window treatments added layers of texture and visual warmth. Custom designed bookshelves were created to fill the double height wall in the lounge room.
With the success of the living areas, a kitchen renovation closely followed, with a brief to modernise and consider functionality. Keeping the same footprint, we extended the breakfast bar slightly and exchanged cupboards for drawers to increase storage capacity and ease of access. During the kitchen refurbishment, the scope was again extended to include a redesign of the bathrooms, laundry and powder room.
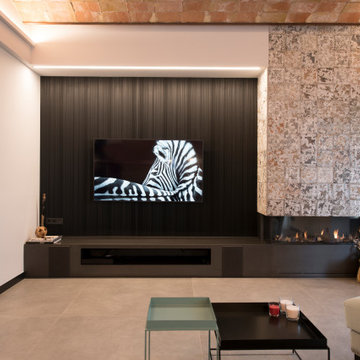
Idées déco pour un grand salon industriel ouvert avec un mur gris, un sol en carrelage de porcelaine, une cheminée double-face, un manteau de cheminée en carrelage, un téléviseur fixé au mur, un sol gris, un plafond voûté et un mur en parement de brique.
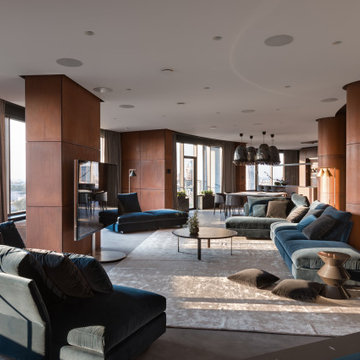
Step into a space where modern elegance meets timeless design, as sweeping metal accents embrace a symphony of refined textures and luxurious details. Generous windows illuminate the sumptuous blues of the seating, harmoniously juxtaposed against the earthy richness of the room. Whether it's the delicate luminescence from the contemporary lighting or the allure of the cozy lounge corners, this room promises a serene retreat amidst urban sophistication.
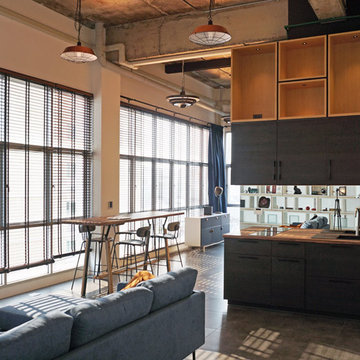
An unused office got a second life as spacious industrial loft-style apartment. Previously, the 66sqm office had a standard three-meter-high fake ceiling, a small internal toilet and was divided into rooms. However, this corner location on a commercial floor, between car parking and apartment floors of an older condominium building in the Huay Khwang area of Bangkok, has become a hidden gem.
regroup architecture remodeled the space after reducing the old office to its bare shell. The basic design idea uses the central core provided by the kitchen and bathroom to separate the space into different zones. There is a more private zone behind the core for the bed, a living zone with a TV and sofa, and an in-between space for a multipurpose bar-height desk. This basic zoning could potentially also work for other functions like an artist atelier, yoga studio, exhibition space, or even for a small office once again.
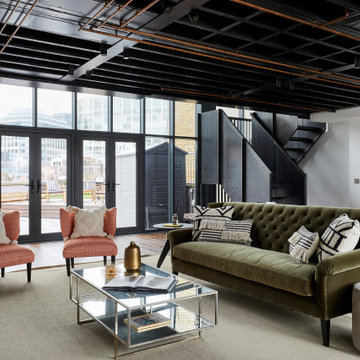
architectural elements, black and white, East London, reception room, urban style
Idée de décoration pour un grand salon urbain avec une salle de réception, un plafond en lambris de bois, un mur blanc, parquet foncé et un sol marron.
Idée de décoration pour un grand salon urbain avec une salle de réception, un plafond en lambris de bois, un mur blanc, parquet foncé et un sol marron.
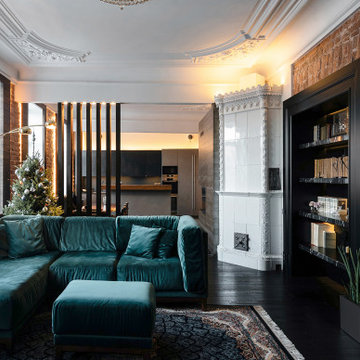
Зона гостиной - большое объединённое пространство, совмещённой с кухней-столовой. Это главное место в квартире, в котором собирается вся семья.
В зоне гостиной расположен большой диван, стеллаж для книг с выразительными мраморными полками и ТВ-зона с большой полированной мраморной панелью.
Историческая люстра с золотистыми кристаллами на потолке ранее украшала Бельгийское консульство, а чугунная печь - происхождением из Норвегии начала XX века.
Выразительные оконные откосы обшиты дубовыми досками с тёплой подсветкой, которая выделяет рельеф исторического кирпича. С широкого подоконника открываются прекрасные виды на зелёный сквер и размеренную жизнь исторического центра Петербурга.
Idées déco de salons industriels avec différents designs de plafond
5