Idées déco de salons industriels avec différents designs de plafond
Trier par :
Budget
Trier par:Populaires du jour
121 - 140 sur 817 photos
1 sur 3
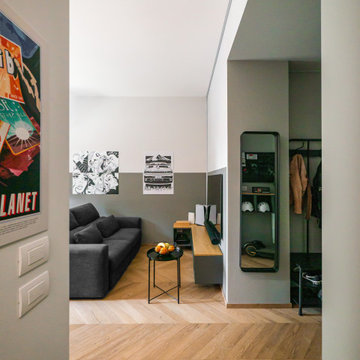
Liadesign
Exemple d'un petit salon industriel ouvert avec un mur gris, parquet clair, un téléviseur fixé au mur et un plafond décaissé.
Exemple d'un petit salon industriel ouvert avec un mur gris, parquet clair, un téléviseur fixé au mur et un plafond décaissé.
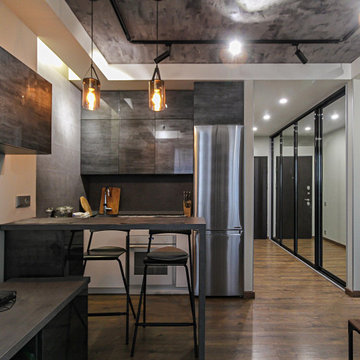
Inspiration pour un petit salon gris et blanc urbain avec un mur gris, un sol en bois brun, un sol marron et un plafond à caissons.
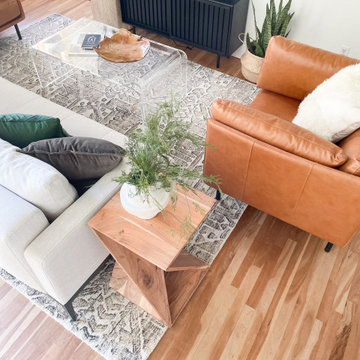
Built in 1896, the original site of the Baldwin Piano warehouse was transformed into several turn-of-the-century residential spaces in the heart of Downtown Denver. The building is the last remaining structure in Downtown Denver with a cast-iron facade. HouseHome was invited to take on a poorly designed loft and transform it into a luxury Airbnb rental. Since this building has such a dense history, it was our mission to bring the focus back onto the unique features, such as the original brick, large windows, and unique architecture.
Our client wanted the space to be transformed into a luxury, unique Airbnb for world travelers and tourists hoping to experience the history and art of the Denver scene. We went with a modern, clean-lined design with warm brick, moody black tones, and pops of green and white, all tied together with metal accents. The high-contrast black ceiling is the wow factor in this design, pushing the envelope to create a completely unique space. Other added elements in this loft are the modern, high-gloss kitchen cabinetry, the concrete tile backsplash, and the unique multi-use space in the Living Room. Truly a dream rental that perfectly encapsulates the trendy, historical personality of the Denver area.
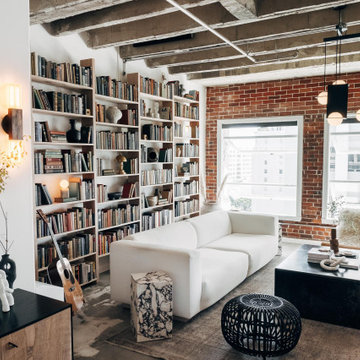
Cette photo montre un salon mansardé ou avec mezzanine industriel de taille moyenne avec un mur blanc, sol en béton ciré, aucune cheminée, un téléviseur dissimulé, un sol gris, poutres apparentes et un mur en parement de brique.
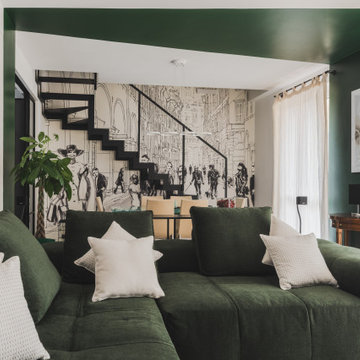
Entrando in questa casa veniamo subito colpiti da due soggetti: il bellissimo divano verde bosco, che occupa la parte centrale del soggiorno, e la carta da parati prospettica che fa da sfondo alla scala in ferro che conduce al piano sottotetto.
Questo ambiente è principalmente diviso in tre zone: una zona pranzo, il soggiorno e una zona studio camera ospiti. Qui troviamo un mobile molto versatile: un tavolo richiudibile dietro al quale si nasconde un letto matrimoniale.
Foto di Simone Marulli
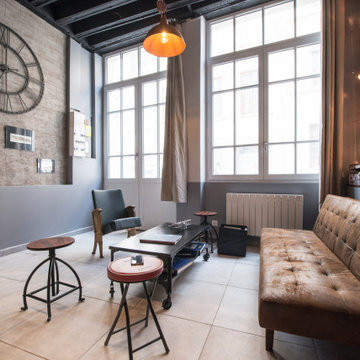
Exemple d'un grand salon mansardé ou avec mezzanine industriel avec un mur gris, un sol en carrelage de céramique, aucun téléviseur, un plafond en bois et un mur en pierre.
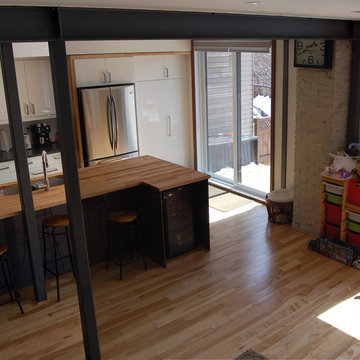
Cuisine et salon / Kitchen and living room
Cette image montre un salon urbain ouvert et de taille moyenne avec un mur blanc, parquet clair, aucune cheminée, un téléviseur indépendant et poutres apparentes.
Cette image montre un salon urbain ouvert et de taille moyenne avec un mur blanc, parquet clair, aucune cheminée, un téléviseur indépendant et poutres apparentes.
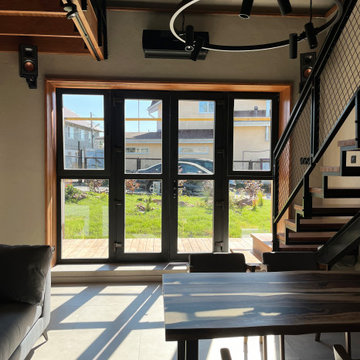
кухня- гостиная в небольшом доме с лестницей на второй этаж
Idée de décoration pour un petit salon mansardé ou avec mezzanine blanc et bois urbain avec une salle de musique, un mur gris, un sol en carrelage de porcelaine, aucun téléviseur, un sol gris, poutres apparentes et éclairage.
Idée de décoration pour un petit salon mansardé ou avec mezzanine blanc et bois urbain avec une salle de musique, un mur gris, un sol en carrelage de porcelaine, aucun téléviseur, un sol gris, poutres apparentes et éclairage.
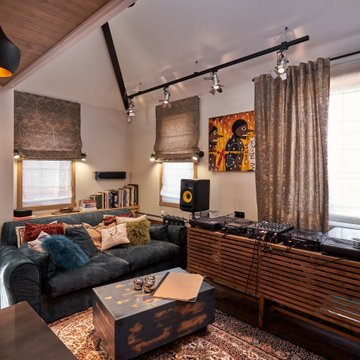
Exemple d'un petit salon industriel ouvert avec une salle de musique, un mur blanc, parquet foncé, un téléviseur encastré, un sol marron, un plafond décaissé et du papier peint.
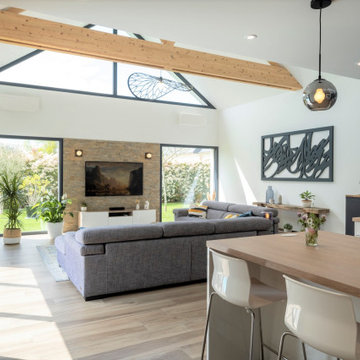
Cette image montre un grand salon beige et blanc urbain ouvert avec un mur blanc, un sol en carrelage de céramique, un téléviseur fixé au mur, un sol beige, poutres apparentes, un mur en pierre et un plafond cathédrale.
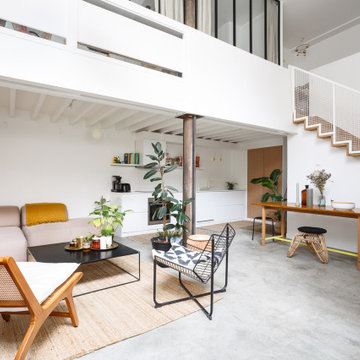
Chaque espace de la pièce de vie a été optimisé pour accueillir cette future famille. Le mur en brique, l’escalier et son garde-corps en métal soudé et thermolaqué et la poutre porteuse en acier offrent une ambiance de loft new yorkais tout en apportant du volume et de la luminosité. La cuisine Ikea ouverte sur le salon est élégante grâce à sa couleur blanche et son étagère murale, contrastée par les façades en chêne Bocklip du placard de rangements.
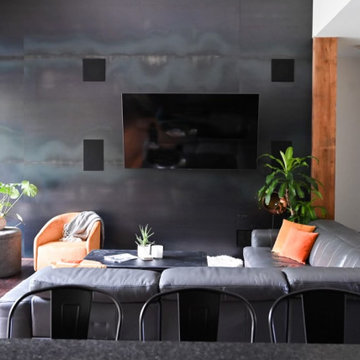
Modern Industrial Acreage.
Idée de décoration pour un grand salon urbain ouvert avec un mur noir, un sol en bois brun, cheminée suspendue, un téléviseur encastré, poutres apparentes et du lambris.
Idée de décoration pour un grand salon urbain ouvert avec un mur noir, un sol en bois brun, cheminée suspendue, un téléviseur encastré, poutres apparentes et du lambris.
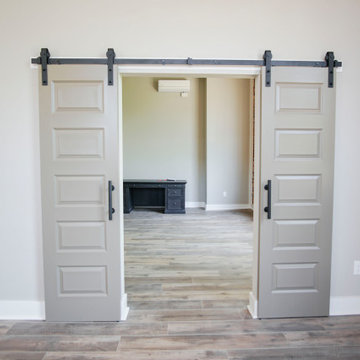
From this angle, you're able to see the upstairs portion of the studio, along with the stunning barn doors that lead into the master bedroom, which connects to a massive closet that runs along the entire back end of the first floor.
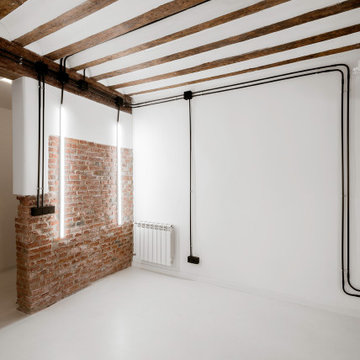
Exemple d'un salon blanc et bois industriel de taille moyenne et ouvert avec un mur blanc, un sol blanc et poutres apparentes.
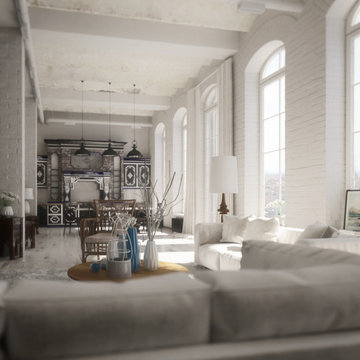
Réalisation d'un très grand salon urbain ouvert avec un mur blanc, un sol blanc, un plafond voûté et un mur en parement de brique.
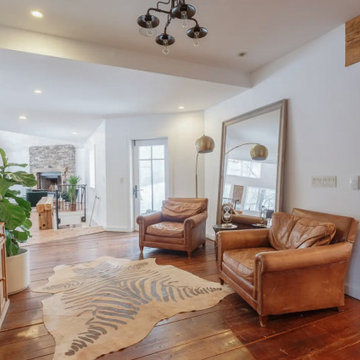
Cozy pit stop on the way to the living room or quaint sitting area before heading out for the night! Original wide-plank wood floors and vintage wood furniture pieces.
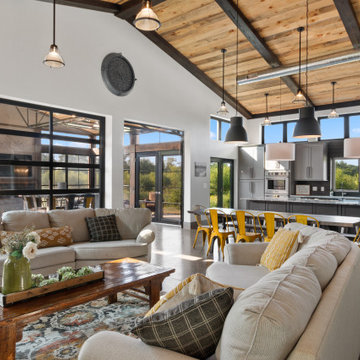
This 2,500 square-foot home, combines the an industrial-meets-contemporary gives its owners the perfect place to enjoy their rustic 30- acre property. Its multi-level rectangular shape is covered with corrugated red, black, and gray metal, which is low-maintenance and adds to the industrial feel.
Encased in the metal exterior, are three bedrooms, two bathrooms, a state-of-the-art kitchen, and an aging-in-place suite that is made for the in-laws. This home also boasts two garage doors that open up to a sunroom that brings our clients close nature in the comfort of their own home.
The flooring is polished concrete and the fireplaces are metal. Still, a warm aesthetic abounds with mixed textures of hand-scraped woodwork and quartz and spectacular granite counters. Clean, straight lines, rows of windows, soaring ceilings, and sleek design elements form a one-of-a-kind, 2,500 square-foot home
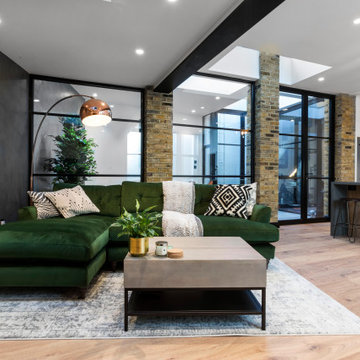
Exemple d'un salon industriel de taille moyenne et ouvert avec un mur gris, parquet peint, un téléviseur fixé au mur, un sol beige, un plafond voûté et un mur en parement de brique.
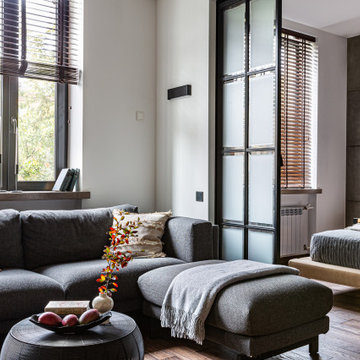
Зона гостиной и спальни разделены стеклянными перегородками.
Дизайн проект: Семен Чечулин
Стиль: Наталья Орешкова
Aménagement d'un salon gris et blanc industriel de taille moyenne et ouvert avec une bibliothèque ou un coin lecture, un mur gris, un sol en vinyl, un téléviseur encastré, un sol marron et un plafond en bois.
Aménagement d'un salon gris et blanc industriel de taille moyenne et ouvert avec une bibliothèque ou un coin lecture, un mur gris, un sol en vinyl, un téléviseur encastré, un sol marron et un plafond en bois.
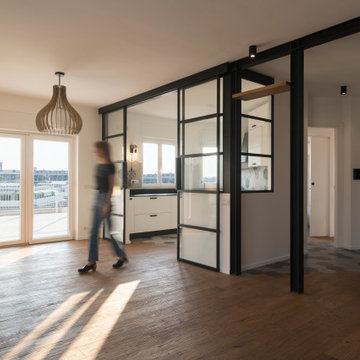
Casa AtticoX2 _ open space
Idée de décoration pour un salon urbain de taille moyenne et ouvert avec un mur blanc, parquet clair, du lambris, un sol marron et poutres apparentes.
Idée de décoration pour un salon urbain de taille moyenne et ouvert avec un mur blanc, parquet clair, du lambris, un sol marron et poutres apparentes.
Idées déco de salons industriels avec différents designs de plafond
7