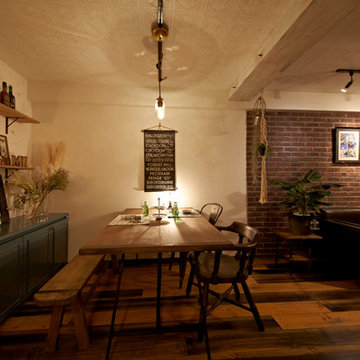Idées déco de salons industriels avec éclairage
Trier par :
Budget
Trier par:Populaires du jour
21 - 40 sur 112 photos
1 sur 3
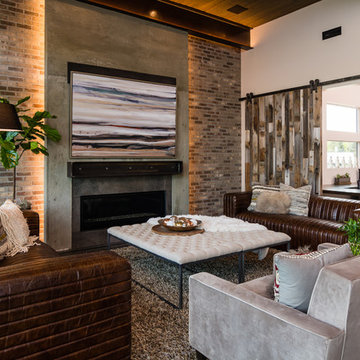
Idées déco pour un salon industriel de taille moyenne et ouvert avec un mur multicolore, parquet clair, une cheminée ribbon, un manteau de cheminée en béton, aucun téléviseur et éclairage.
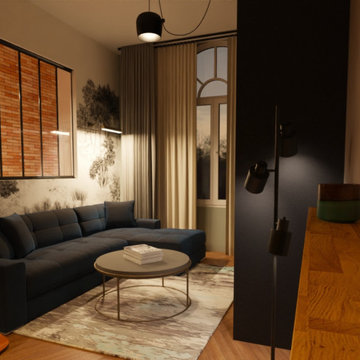
Rénovation salon-sale à manger maison 1930, style comptemporain - naturel - industriel
Réalisation d'un salon blanc et bois urbain de taille moyenne et ouvert avec un mur gris, un sol en bois brun, un poêle à bois, un téléviseur dissimulé, du papier peint et éclairage.
Réalisation d'un salon blanc et bois urbain de taille moyenne et ouvert avec un mur gris, un sol en bois brun, un poêle à bois, un téléviseur dissimulé, du papier peint et éclairage.
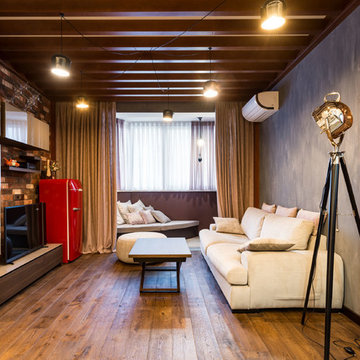
Фотограф Александр Камачкин
Réalisation d'un salon mansardé ou avec mezzanine urbain de taille moyenne avec un sol en bois brun, un téléviseur indépendant, un sol marron, un mur multicolore et éclairage.
Réalisation d'un salon mansardé ou avec mezzanine urbain de taille moyenne avec un sol en bois brun, un téléviseur indépendant, un sol marron, un mur multicolore et éclairage.
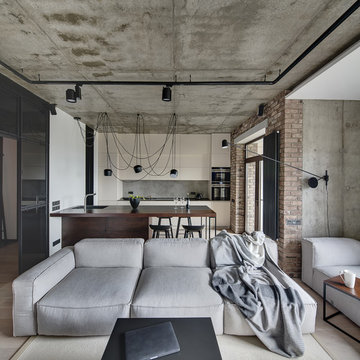
Aménagement d'un salon industriel ouvert avec un mur gris, un sol beige et éclairage.

The fireplace is the focal point for the gray room. We expanded the scale of the fireplace. It's clad and steel panels, approximately 13 feet wide with a custom concrete part.
Greg Boudouin, Interiors
Alyssa Rosenheck: Photos
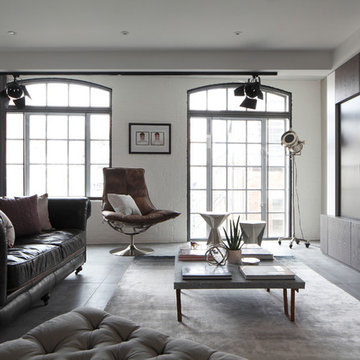
This loft apartment living room was designed with a neutral palette of white and grey blended with chocolate and whispers of pink and mauve. Velvety soft aged leather mingles with draped linen and a shimmering silver rug, tempering the sharp geometry of the cabinetry and Tom Dixon side tables.
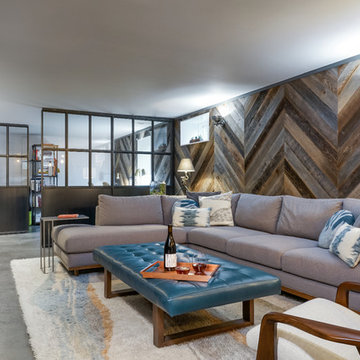
L+M's ADU is a basement converted to an accessory dwelling unit (ADU) with exterior & main level access, wet bar, living space with movie center & ethanol fireplace, office divided by custom steel & glass "window" grid, guest bathroom, & guest bedroom. Along with an efficient & versatile layout, we were able to get playful with the design, reflecting the whimsical personalties of the home owners.
credits
design: Matthew O. Daby - m.o.daby design
interior design: Angela Mechaley - m.o.daby design
construction: Hammish Murray Construction
custom steel fabricator: Flux Design
reclaimed wood resource: Viridian Wood
photography: Darius Kuzmickas - KuDa Photography

Exemple d'un grand salon industriel ouvert avec un mur noir, parquet peint, aucune cheminée, un téléviseur fixé au mur, un sol noir et éclairage.

Established in 1895 as a warehouse for the spice trade, 481 Washington was built to last. With its 25-inch-thick base and enchanting Beaux Arts facade, this regal structure later housed a thriving Hudson Square printing company. After an impeccable renovation, the magnificent loft building’s original arched windows and exquisite cornice remain a testament to the grandeur of days past. Perfectly anchored between Soho and Tribeca, Spice Warehouse has been converted into 12 spacious full-floor lofts that seamlessly fuse Old World character with modern convenience. Steps from the Hudson River, Spice Warehouse is within walking distance of renowned restaurants, famed art galleries, specialty shops and boutiques. With its golden sunsets and outstanding facilities, this is the ideal destination for those seeking the tranquil pleasures of the Hudson River waterfront.
Expansive private floor residences were designed to be both versatile and functional, each with 3 to 4 bedrooms, 3 full baths, and a home office. Several residences enjoy dramatic Hudson River views.
This open space has been designed to accommodate a perfect Tribeca city lifestyle for entertaining, relaxing and working.
This living room design reflects a tailored “old world” look, respecting the original features of the Spice Warehouse. With its high ceilings, arched windows, original brick wall and iron columns, this space is a testament of ancient time and old world elegance.
The design choices are a combination of neutral, modern finishes such as the Oak natural matte finish floors and white walls, white shaker style kitchen cabinets, combined with a lot of texture found in the brick wall, the iron columns and the various fabrics and furniture pieces finishes used thorughout the space and highlited by a beautiful natural light brought in through a wall of arched windows.
The layout is open and flowing to keep the feel of grandeur of the space so each piece and design finish can be admired individually.
As soon as you enter, a comfortable Eames Lounge chair invites you in, giving her back to a solid brick wall adorned by the “cappucino” art photography piece by Francis Augustine and surrounded by flowing linen taupe window drapes and a shiny cowhide rug.
The cream linen sectional sofa takes center stage, with its sea of textures pillows, giving it character, comfort and uniqueness. The living room combines modern lines such as the Hans Wegner Shell chairs in walnut and black fabric with rustic elements such as this one of a kind Indonesian antique coffee table, giant iron antique wall clock and hand made jute rug which set the old world tone for an exceptional interior.
Photography: Francis Augustine
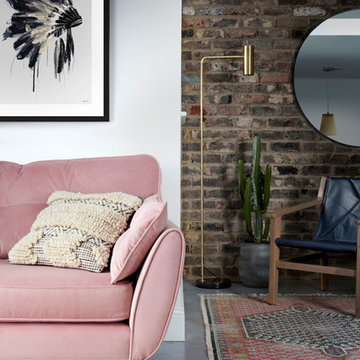
Inject bold floral design with French Connection Screen printed Poppy Field Rug. Large framed headdress North American influenced Print exclusive to French Connection.
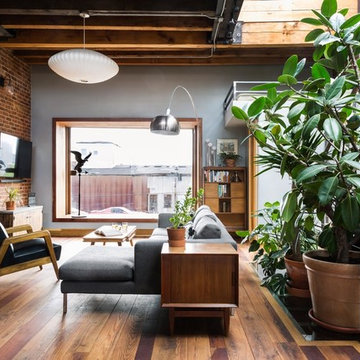
Idées déco pour un salon industriel avec un mur gris, un sol en bois brun, un sol marron et éclairage.
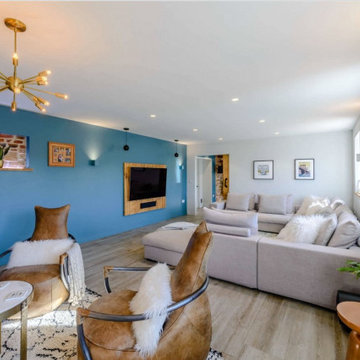
Living room with porcelain floor tiles, flat screen TV with hanging pendant speakers, brass astral pendant light, scaffold pole and leather tub chairs, giant 'U' shape sofa, brick and flint wall reveal with LED strip lighting, box wall uplights and home automation system
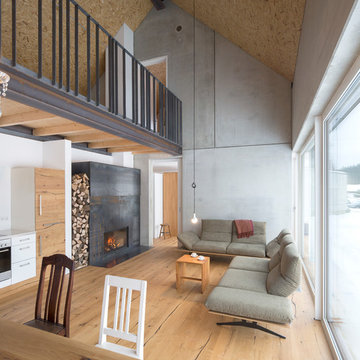
Herbert stolz, regensburg
Cette photo montre un salon industriel ouvert et de taille moyenne avec un mur gris, parquet clair, un manteau de cheminée en métal, un sol marron et éclairage.
Cette photo montre un salon industriel ouvert et de taille moyenne avec un mur gris, parquet clair, un manteau de cheminée en métal, un sol marron et éclairage.
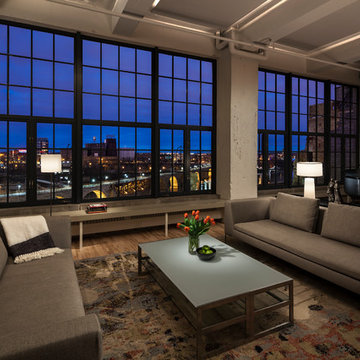
Architect: MSR Design
Photographer: Don Wong
Idée de décoration pour un salon urbain de taille moyenne et ouvert avec une salle de musique, aucun téléviseur et éclairage.
Idée de décoration pour un salon urbain de taille moyenne et ouvert avec une salle de musique, aucun téléviseur et éclairage.

Idées déco pour un petit salon industriel ouvert avec sol en béton ciré, aucune cheminée, un téléviseur fixé au mur, un mur beige et éclairage.

Réalisation d'un petit salon mansardé ou avec mezzanine urbain avec une bibliothèque ou un coin lecture, un mur blanc, sol en béton ciré, aucune cheminée, un téléviseur dissimulé, un sol blanc et éclairage.
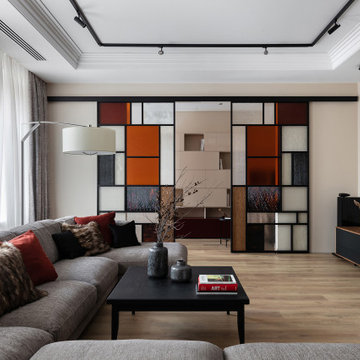
Aménagement d'un grand salon industriel avec un mur beige, un sol en vinyl, un téléviseur indépendant et éclairage.
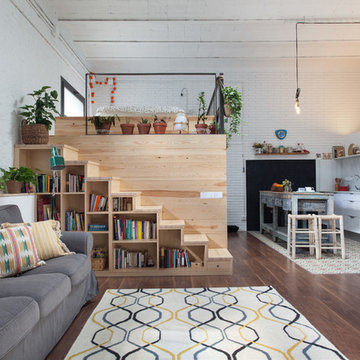
Interiorista: Desirée García Paredes
Fotógrafa: Yanina Mazzei
Constructora: Carmarefor s.l.
Cette photo montre un grand salon industriel ouvert avec une salle de réception, un mur blanc, parquet foncé, aucun téléviseur et éclairage.
Cette photo montre un grand salon industriel ouvert avec une salle de réception, un mur blanc, parquet foncé, aucun téléviseur et éclairage.
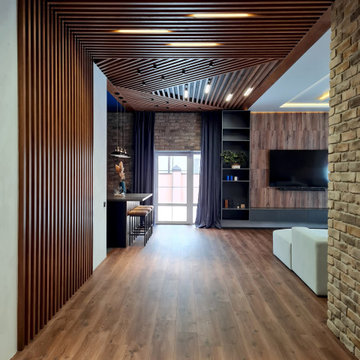
Aménagement d'un grand salon blanc et bois industriel avec un mur beige, un sol en vinyl, un téléviseur fixé au mur, un sol marron, poutres apparentes, un mur en parement de brique et éclairage.
Idées déco de salons industriels avec éclairage
2
