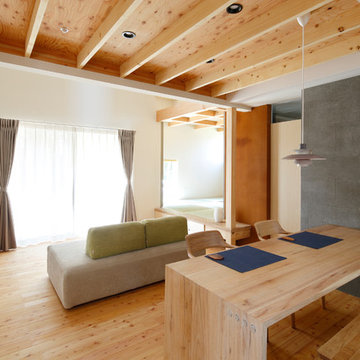Idées déco de salons industriels avec parquet clair
Trier par :
Budget
Trier par:Populaires du jour
181 - 200 sur 1 327 photos
1 sur 3
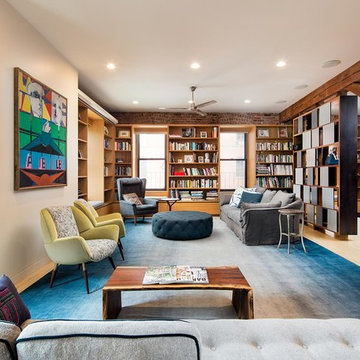
Réalisation d'un salon urbain avec une bibliothèque ou un coin lecture, un mur blanc et parquet clair.
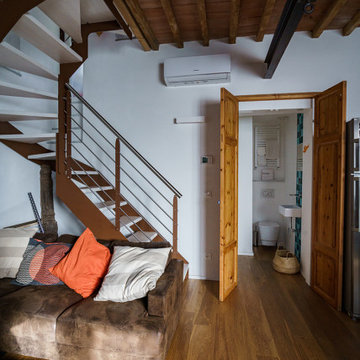
Exemple d'un grand salon industriel ouvert avec un mur bleu, parquet clair, un téléviseur indépendant et un sol marron.
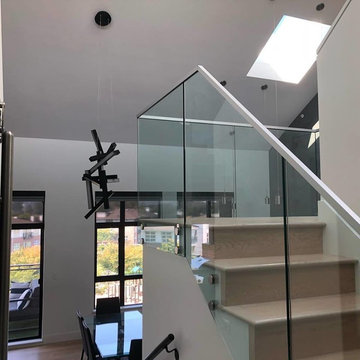
Idée de décoration pour un grand salon urbain ouvert avec une salle de réception, un mur blanc, parquet clair, aucune cheminée, un téléviseur fixé au mur et un sol marron.
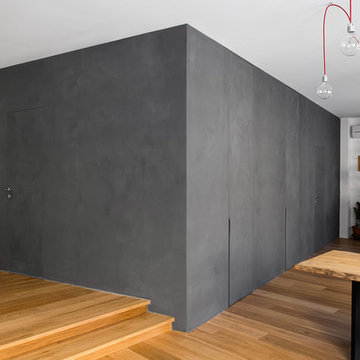
Volume centrale con porte chiuse
Foto di Simone Nocetti
Cette photo montre un salon mansardé ou avec mezzanine industriel de taille moyenne avec un mur gris, parquet clair et aucun téléviseur.
Cette photo montre un salon mansardé ou avec mezzanine industriel de taille moyenne avec un mur gris, parquet clair et aucun téléviseur.
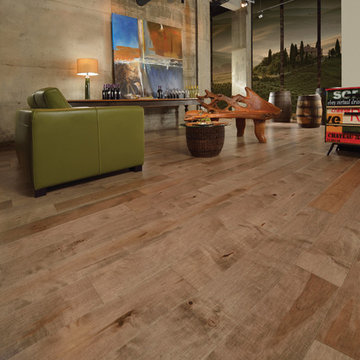
Mirage Floors Old Maple Linen
Cette photo montre un salon industriel avec un mur beige et parquet clair.
Cette photo montre un salon industriel avec un mur beige et parquet clair.
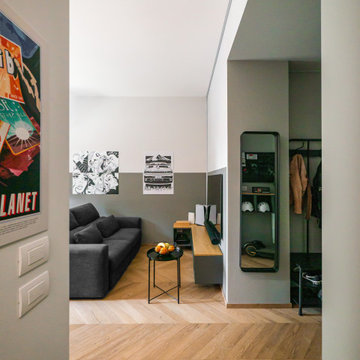
Liadesign
Exemple d'un petit salon industriel ouvert avec un mur gris, parquet clair, un téléviseur fixé au mur et un plafond décaissé.
Exemple d'un petit salon industriel ouvert avec un mur gris, parquet clair, un téléviseur fixé au mur et un plafond décaissé.
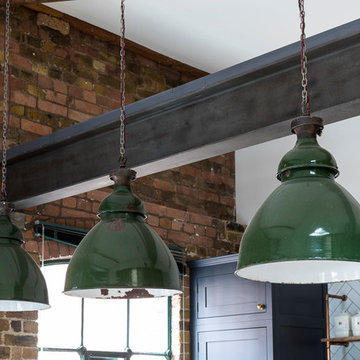
Large kitchen/living room open space
Shaker style kitchen with concrete worktop made onsite
Crafted tape, bookshelves and radiator with copper pipes
Aménagement d'un grand salon industriel ouvert avec parquet clair et un sol beige.
Aménagement d'un grand salon industriel ouvert avec parquet clair et un sol beige.
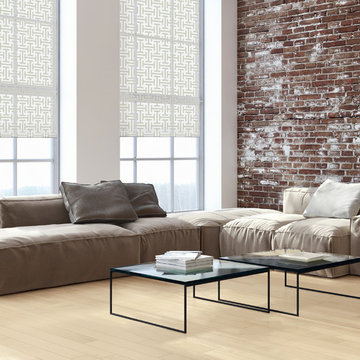
Aménagement d'un salon industriel de taille moyenne avec un mur blanc et parquet clair.
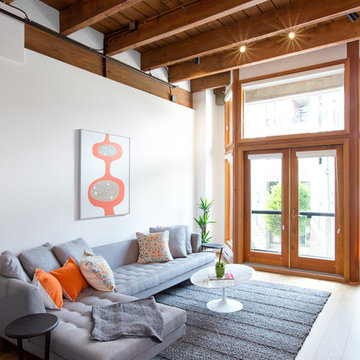
Cette photo montre un salon mansardé ou avec mezzanine industriel de taille moyenne avec un mur blanc et parquet clair.
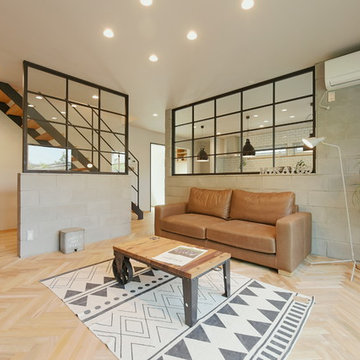
ブルックリンスタイルのお家
室内窓で間接的に空間を仕切り、メリハリをつけました。
ヘリンボーンに貼った床も素敵です。
Idée de décoration pour un salon urbain avec un mur blanc, parquet clair et un sol beige.
Idée de décoration pour un salon urbain avec un mur blanc, parquet clair et un sol beige.
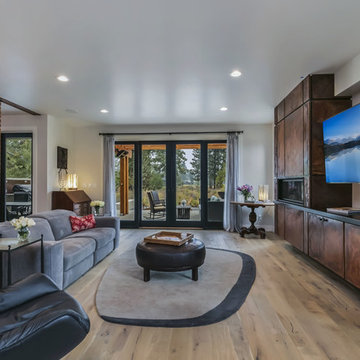
Rusted sheet metal panels with raw steel accents anchor the room. The sliding wall behind the couch can be in the open position, allowing an open connection to the fireplace, or closed, creating a cozy living room space. The sliding wall is partially open in this photo.
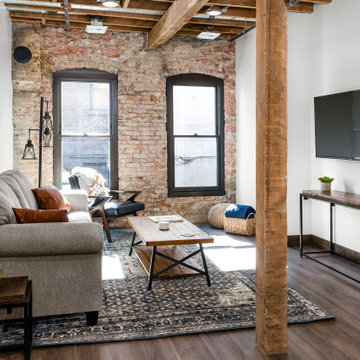
Idées déco pour un salon industriel de taille moyenne et ouvert avec parquet clair, aucune cheminée, un téléviseur fixé au mur, un sol marron, un plafond en bois, un mur en parement de brique et un mur blanc.
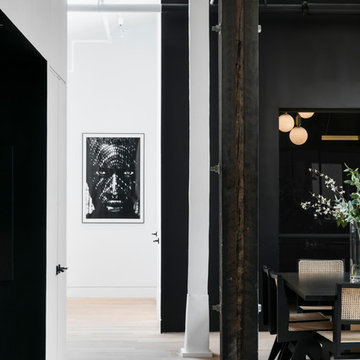
Aménagement d'un grand salon mansardé ou avec mezzanine industriel avec une salle de réception, un mur noir et parquet clair.
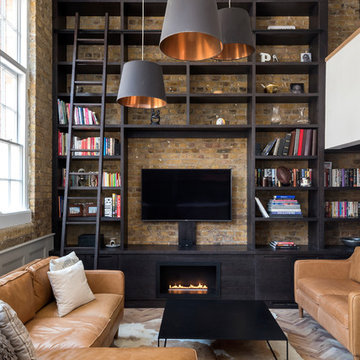
Luke Casserly
Cette photo montre un salon industriel de taille moyenne et ouvert avec un mur beige, parquet clair, une cheminée ribbon, un manteau de cheminée en bois, un téléviseur fixé au mur et un sol marron.
Cette photo montre un salon industriel de taille moyenne et ouvert avec un mur beige, parquet clair, une cheminée ribbon, un manteau de cheminée en bois, un téléviseur fixé au mur et un sol marron.
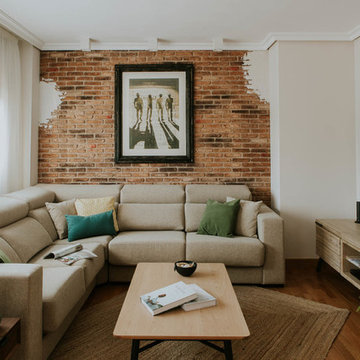
Sofa rinconera a medida, con pared de ladrillo y lamina enmarcada.
A la hora de amueblar un espacio, debemos de mirar nuestras necesidades reales.
Nuestro dia a dia, nuestro tiempo libre y así elegir las piezas que mejor se adapten a nosotros y al espacio.
Esto pasa en muchas ocasiones por limpiar y deshacerse de elementos que guardamos sin uso, y que colapsan la necesidad real de almacenaje.
Alvaro Sancha
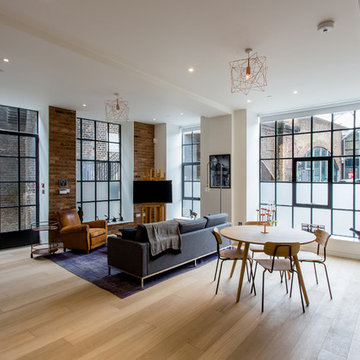
Renata Boruch
Cette image montre un salon urbain ouvert avec un mur blanc et parquet clair.
Cette image montre un salon urbain ouvert avec un mur blanc et parquet clair.
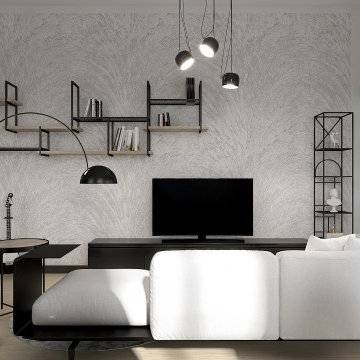
Aménagement d'un petit salon mansardé ou avec mezzanine industriel avec un mur gris, parquet clair et un téléviseur encastré.

From little things, big things grow. This project originated with a request for a custom sofa. It evolved into decorating and furnishing the entire lower floor of an urban apartment. The distinctive building featured industrial origins and exposed metal framed ceilings. Part of our brief was to address the unfinished look of the ceiling, while retaining the soaring height. The solution was to box out the trimmers between each beam, strengthening the visual impact of the ceiling without detracting from the industrial look or ceiling height.
We also enclosed the void space under the stairs to create valuable storage and completed a full repaint to round out the building works. A textured stone paint in a contrasting colour was applied to the external brick walls to soften the industrial vibe. Floor rugs and window treatments added layers of texture and visual warmth. Custom designed bookshelves were created to fill the double height wall in the lounge room.
With the success of the living areas, a kitchen renovation closely followed, with a brief to modernise and consider functionality. Keeping the same footprint, we extended the breakfast bar slightly and exchanged cupboards for drawers to increase storage capacity and ease of access. During the kitchen refurbishment, the scope was again extended to include a redesign of the bathrooms, laundry and powder room.
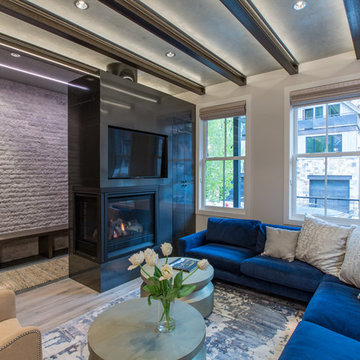
Josh Johnson
Idée de décoration pour un salon urbain de taille moyenne et fermé avec un mur beige, parquet clair, une cheminée d'angle, un manteau de cheminée en métal, un téléviseur encastré et un sol gris.
Idée de décoration pour un salon urbain de taille moyenne et fermé avec un mur beige, parquet clair, une cheminée d'angle, un manteau de cheminée en métal, un téléviseur encastré et un sol gris.
Idées déco de salons industriels avec parquet clair
10
