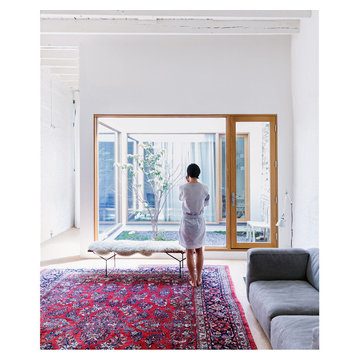Idées déco de salons industriels avec parquet clair
Trier par :
Budget
Trier par:Populaires du jour
121 - 140 sur 1 333 photos
1 sur 3
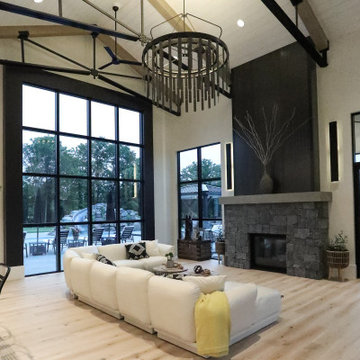
The home boasts an industrial-inspired interior, featuring soaring ceilings with tension rod trusses, floor-to-ceiling windows flooding the space with natural light, and aged oak floors that exude character. Custom cabinetry blends seamlessly with the design, offering both functionality and style. At the heart of it all is a striking, see-through glass fireplace, a captivating focal point that bridges modern sophistication with rugged industrial elements. Together, these features create a harmonious balance of raw and refined, making this home a design masterpiece.
Martin Bros. Contracting, Inc., General Contractor; Helman Sechrist Architecture, Architect; JJ Osterloo Design, Designer; Photography by Marie Kinney.
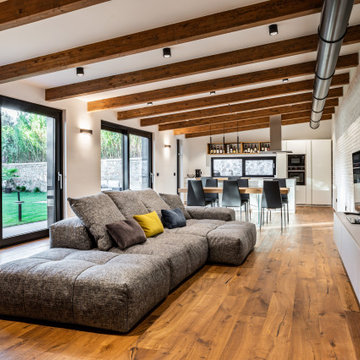
Exemple d'un salon mansardé ou avec mezzanine industriel avec un mur blanc, parquet clair, un sol marron, poutres apparentes et un mur en parement de brique.
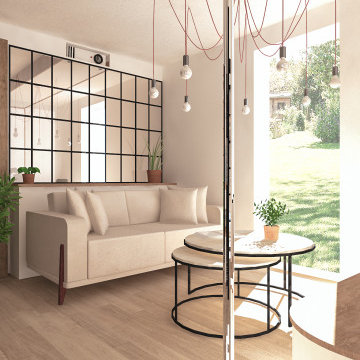
Le salon très lumineux contraste avec l'entrée et la cuisine. Il est doux accueillant et chaleureux. Toutes les verrières de l'appartement permettent de faire entrer la lumière naturelle dans toutes les pièces.
On retrouve un esprit Tiny House avec la partie salon dans un petit coin réconfortant et accueillant une banquette modulable qui rajoute des assises pour la console modulable (qui se transforme en table 6P.
On y retrouve des portes accordéons récupérées qui lorsqu'elle sont fermées, crées une chambre d'amis intimiste.
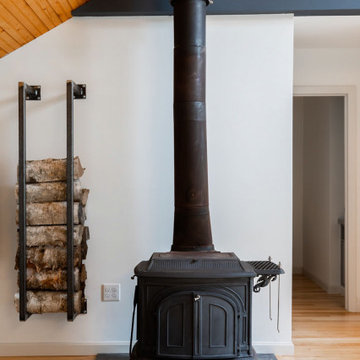
Creating an open space for entertaining in the garage apartment was a must for family visiting or guests renting the loft.
The custom designed and made wood store complimented the custom elements of the adjoining open plan kitchen.
I can make a wood store to your personalized dimensions for your home.
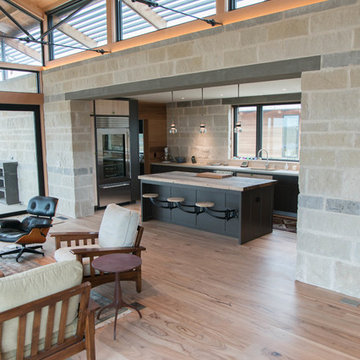
Industrial Design With Natural Finish Southern Pecan Hardwood Floors | Random Length Engineered Pecan Flooring
Cette photo montre un salon industriel ouvert avec parquet clair.
Cette photo montre un salon industriel ouvert avec parquet clair.
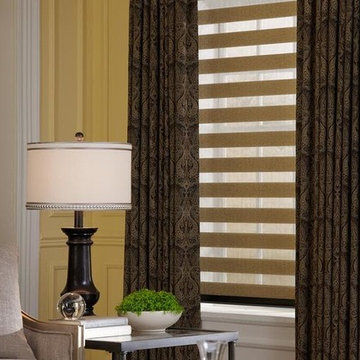
Cette photo montre un salon industriel ouvert avec une salle de réception, un mur beige, parquet clair et un sol beige.
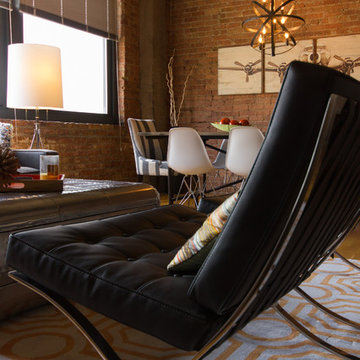
A bold black leather chair sit atop a grey and orange wool rug to create a dedicated zone for the living room of this Chicago loft
Cette photo montre un salon industriel de taille moyenne et ouvert avec une salle de réception, un mur rouge, parquet clair, aucune cheminée et un téléviseur fixé au mur.
Cette photo montre un salon industriel de taille moyenne et ouvert avec une salle de réception, un mur rouge, parquet clair, aucune cheminée et un téléviseur fixé au mur.
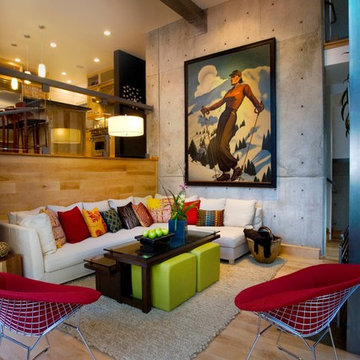
Cette image montre un grand salon urbain fermé avec parquet clair et un sol marron.
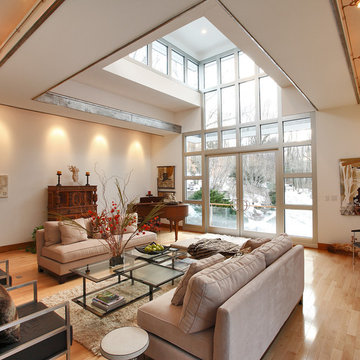
Idée de décoration pour un grand salon urbain ouvert avec une salle de réception, un mur blanc, parquet clair, aucune cheminée et aucun téléviseur.
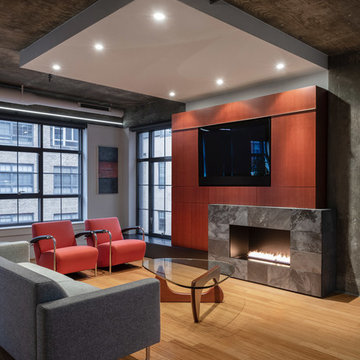
Aménagement d'un salon industriel avec parquet clair, une cheminée ribbon et un téléviseur encastré.
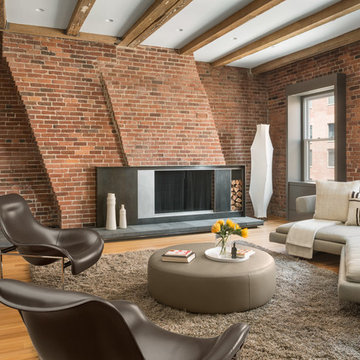
Trent Bell
Cette photo montre un salon industriel avec une salle de réception, un mur rouge, parquet clair et une cheminée ribbon.
Cette photo montre un salon industriel avec une salle de réception, un mur rouge, parquet clair et une cheminée ribbon.
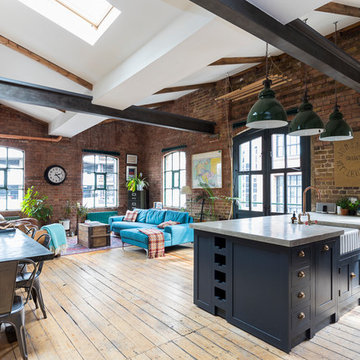
Large kitchen/living room open space
Shaker style kitchen with concrete worktop made onsite
Crafted tape, bookshelves and radiator with copper pipes
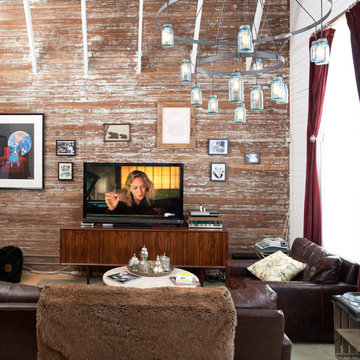
Idée de décoration pour un salon urbain de taille moyenne et ouvert avec un mur blanc, un téléviseur indépendant, un sol marron et parquet clair.
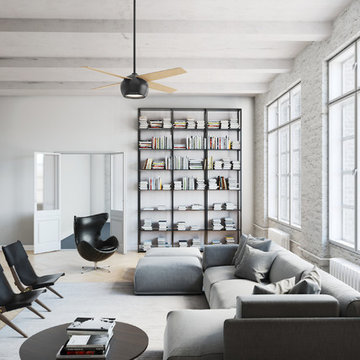
Aménagement d'un très grand salon industriel ouvert avec un mur blanc, parquet clair, aucune cheminée et aucun téléviseur.
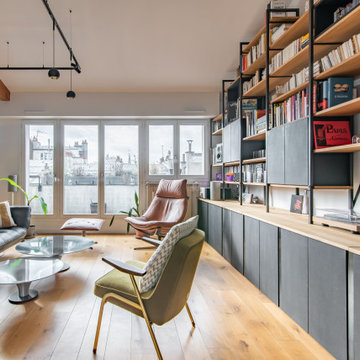
Cette image montre un salon urbain ouvert et de taille moyenne avec une bibliothèque ou un coin lecture, un mur blanc, parquet clair, aucune cheminée, un téléviseur indépendant, un sol marron et poutres apparentes.
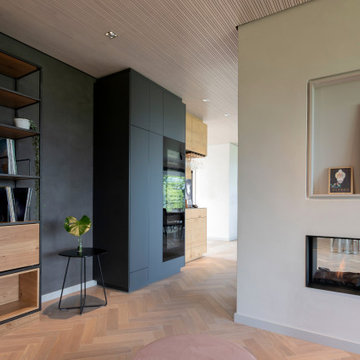
Jedes Möbel mit Funktion. Das Stahlregalmöbel nimmt die Plattensammlung der Bauherren auf, daneben ist der Weintemperierschrank harmonisch in ein Einbaumöbel integriert.
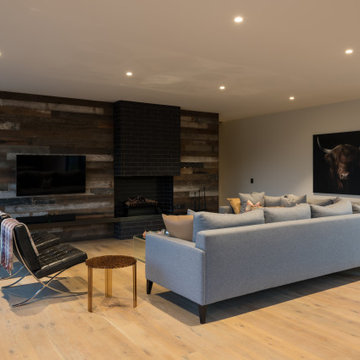
The living room, dining, & kitchen.
Réalisation d'un salon urbain de taille moyenne et ouvert avec un mur blanc, parquet clair, une cheminée standard, un manteau de cheminée en brique, un téléviseur fixé au mur et un sol marron.
Réalisation d'un salon urbain de taille moyenne et ouvert avec un mur blanc, parquet clair, une cheminée standard, un manteau de cheminée en brique, un téléviseur fixé au mur et un sol marron.
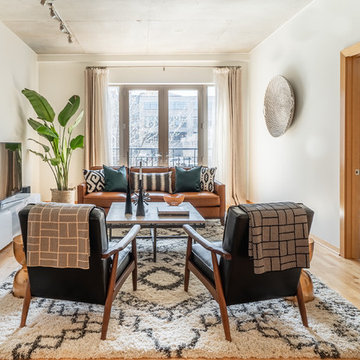
Contemporary Neutral Living Room With City Views.
Low horizontal furnishings not only create clean lines in this contemporary living room, they guarantee unobstructed city views out the French doors. The room's neutral palette gets a color infusion thanks to the large plant in the corner and some teal pillows on the couch.
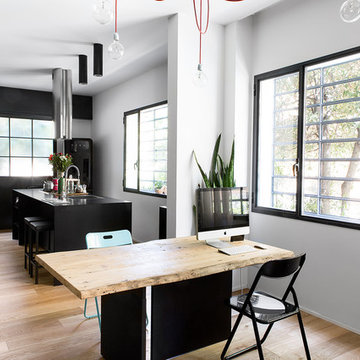
vista della zona giorno dall'ingresso con cucina ad isola
Foto di Simone Nocetti
Inspiration pour un salon mansardé ou avec mezzanine urbain de taille moyenne avec un mur gris, parquet clair et aucun téléviseur.
Inspiration pour un salon mansardé ou avec mezzanine urbain de taille moyenne avec un mur gris, parquet clair et aucun téléviseur.
Idées déco de salons industriels avec parquet clair
7
