Idées déco de salons industriels avec parquet clair
Trier par :
Budget
Trier par:Populaires du jour
41 - 60 sur 1 333 photos
1 sur 3
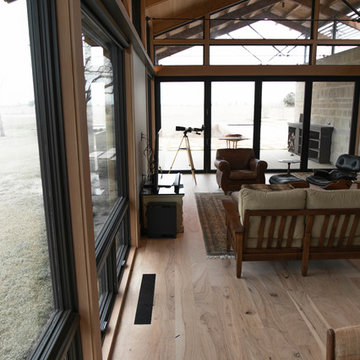
Industrial Design With Natural Finish Southern Pecan Hardwood Floors | Random Length Engineered Pecan Flooring
Inspiration pour un salon urbain avec parquet clair.
Inspiration pour un salon urbain avec parquet clair.
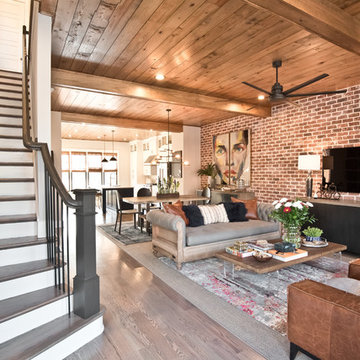
Cette photo montre un salon industriel ouvert avec un mur rouge, parquet clair, un téléviseur fixé au mur et un sol beige.

• Custom-designed eclectic loft living room
• Furniture procurement
• Custom Area Carpet - Zoe Luyendijk
• Sectional Sofa - Maxalto
• Carved Wood Bench - Riva 1920
• Ottoman - B&B Italia; Leather - Moore and Giles
• Tribal wood stool
• Floating circular light sculpture - Catellanie+Smith
• Decorative accessory styling
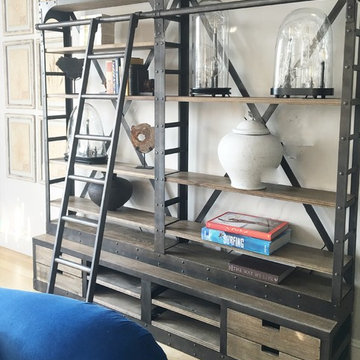
Cette image montre un grand salon urbain ouvert avec un mur blanc et parquet clair.
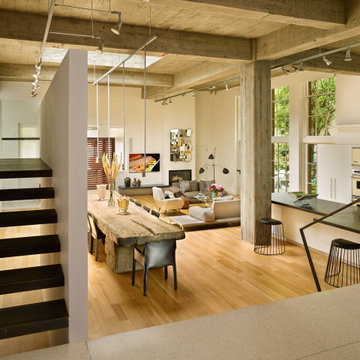
Cette image montre un très grand salon urbain ouvert avec une salle de réception, un mur blanc, parquet clair, une cheminée standard et un sol beige.
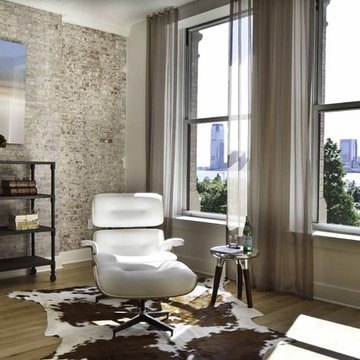
Established in 1895 as a warehouse for the spice trade, 481 Washington was built to last. With its 25-inch-thick base and enchanting Beaux Arts facade, this regal structure later housed a thriving Hudson Square printing company. After an impeccable renovation, the magnificent loft building’s original arched windows and exquisite cornice remain a testament to the grandeur of days past. Perfectly anchored between Soho and Tribeca, Spice Warehouse has been converted into 12 spacious full-floor lofts that seamlessly fuse Old World character with modern convenience. Steps from the Hudson River, Spice Warehouse is within walking distance of renowned restaurants, famed art galleries, specialty shops and boutiques. With its golden sunsets and outstanding facilities, this is the ideal destination for those seeking the tranquil pleasures of the Hudson River waterfront.
Expansive private floor residences were designed to be both versatile and functional, each with 3 to 4 bedrooms, 3 full baths, and a home office. Several residences enjoy dramatic Hudson River views.
This open space has been designed to accommodate a perfect Tribeca city lifestyle for entertaining, relaxing and working.
This living room design reflects a tailored “old world” look, respecting the original features of the Spice Warehouse. With its high ceilings, arched windows, original brick wall and iron columns, this space is a testament of ancient time and old world elegance.
The design choices are a combination of neutral, modern finishes such as the Oak natural matte finish floors and white walls, white shaker style kitchen cabinets, combined with a lot of texture found in the brick wall, the iron columns and the various fabrics and furniture pieces finishes used thorughout the space and highlited by a beautiful natural light brought in through a wall of arched windows.
The layout is open and flowing to keep the feel of grandeur of the space so each piece and design finish can be admired individually.
As soon as you enter, a comfortable Eames Lounge chair invites you in, giving her back to a solid brick wall adorned by the “cappucino” art photography piece by Francis Augustine and surrounded by flowing linen taupe window drapes and a shiny cowhide rug.
The cream linen sectional sofa takes center stage, with its sea of textures pillows, giving it character, comfort and uniqueness. The living room combines modern lines such as the Hans Wegner Shell chairs in walnut and black fabric with rustic elements such as this one of a kind Indonesian antique coffee table, giant iron antique wall clock and hand made jute rug which set the old world tone for an exceptional interior.
Photography: Francis Augustine
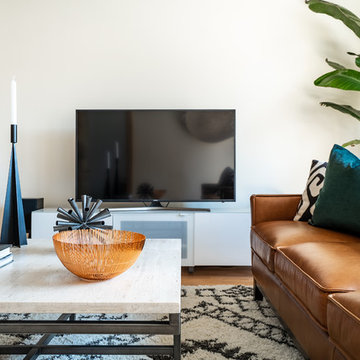
Neutral Contemporary Loft Living Room Layered With Textures.
A white palette makes this loft living room feel larger than it is while placing the emphasis on the city views just outside. Teal pillows and a plant add fun color to the space, with linen curtains and a graphic-patterned rug also adding texture and interest.
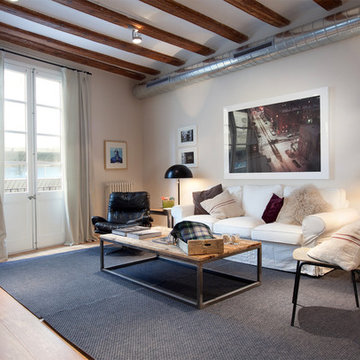
Cette photo montre un salon industriel de taille moyenne et fermé avec une salle de réception, parquet clair, un mur blanc, aucune cheminée et aucun téléviseur.
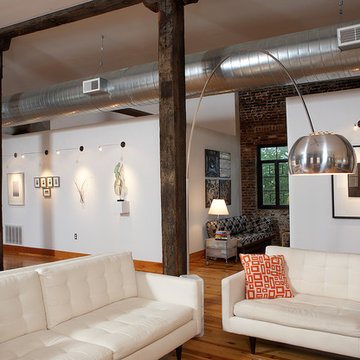
Updated view of Living Room with Library in background.
Christian Sauer Images
Réalisation d'un salon urbain avec un mur blanc, parquet clair et éclairage.
Réalisation d'un salon urbain avec un mur blanc, parquet clair et éclairage.
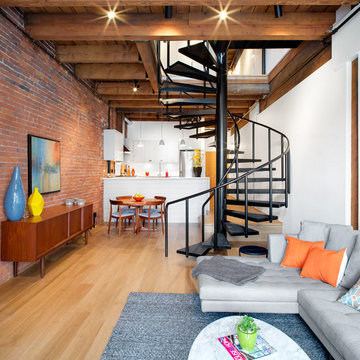
Réalisation d'un salon urbain de taille moyenne et ouvert avec parquet clair et un mur blanc.
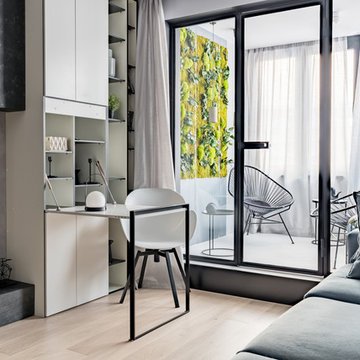
Проект интерьера гостиной, выполненный для телепередачи Квартирный Вопрос от 10.03.2018
Авторский коллектив : Екатерина Вязьминова, Иван Сельвинский
Фото : Василий Буланов
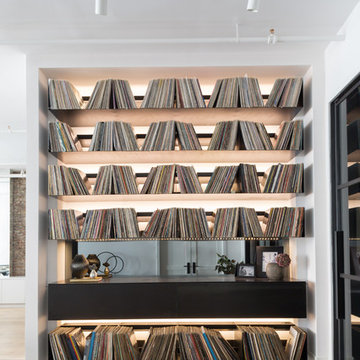
Paul Craig
Cette image montre un grand salon urbain ouvert avec une salle de réception, un mur blanc, parquet clair et aucun téléviseur.
Cette image montre un grand salon urbain ouvert avec une salle de réception, un mur blanc, parquet clair et aucun téléviseur.
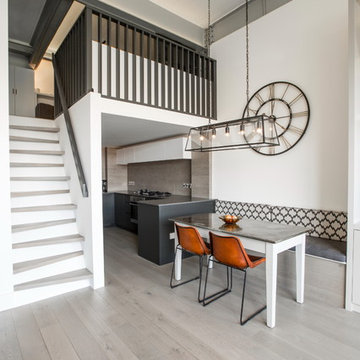
The brief for this project involved completely re configuring the space inside this industrial warehouse style apartment in Chiswick to form a one bedroomed/ two bathroomed space with an office mezzanine level. The client wanted a look that had a clean lined contemporary feel, but with warmth, texture and industrial styling. The space features a colour palette of dark grey, white and neutral tones with a bespoke kitchen designed by us, and also a bespoke mural on the master bedroom wall.

Aménagement d'un petit salon mansardé ou avec mezzanine industriel avec un mur multicolore, parquet clair, un téléviseur fixé au mur et un sol beige.
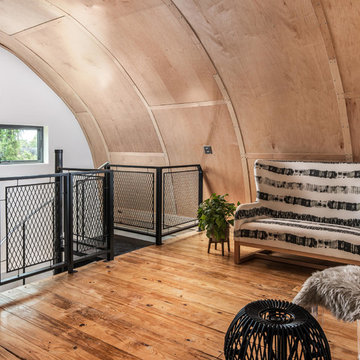
Custom Quonset Huts become artist live/work spaces, aesthetically and functionally bridging a border between industrial and residential zoning in a historic neighborhood. The open space on the main floor is designed to be flexible for artists to pursue their creative path. Upstairs, a living space helps to make creative pursuits in an expensive city more attainable.
The two-story buildings were custom-engineered to achieve the height required for the second floor. End walls utilized a combination of traditional stick framing with autoclaved aerated concrete with a stucco finish. Steel doors were custom-built in-house.
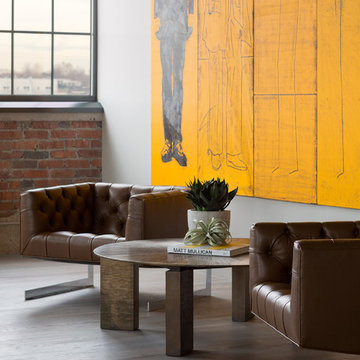
David Lauer Photography
Cette photo montre un salon industriel ouvert avec un mur blanc et parquet clair.
Cette photo montre un salon industriel ouvert avec un mur blanc et parquet clair.
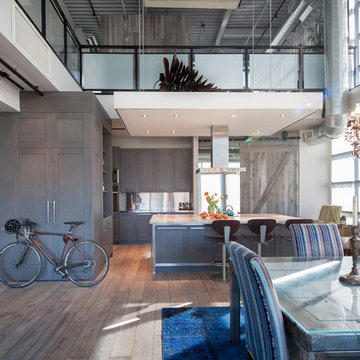
Exemple d'un salon industriel avec une salle de réception, un mur gris et parquet clair.
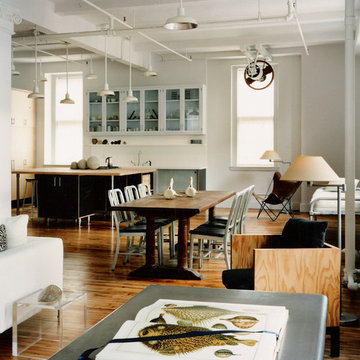
Paul Warchol
Réalisation d'un grand salon mansardé ou avec mezzanine urbain avec un mur blanc, parquet clair et aucun téléviseur.
Réalisation d'un grand salon mansardé ou avec mezzanine urbain avec un mur blanc, parquet clair et aucun téléviseur.

Idées déco pour un grand salon gris et jaune industriel ouvert avec cheminée suspendue, un mur blanc, parquet clair, aucun téléviseur, un sol beige, poutres apparentes et un mur en parement de brique.
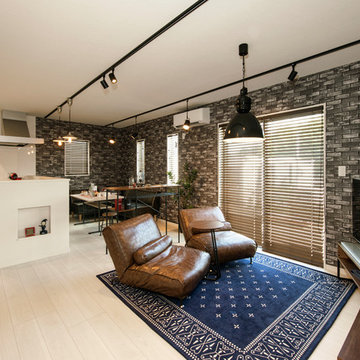
Cette photo montre un petit salon industriel ouvert avec un téléviseur indépendant, un sol beige et parquet clair.
Idées déco de salons industriels avec parquet clair
3