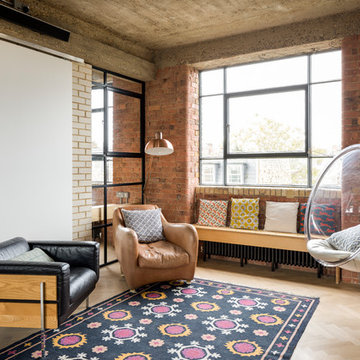Idées déco de salons industriels avec parquet clair
Trier par :
Budget
Trier par:Populaires du jour
81 - 100 sur 1 333 photos
1 sur 3
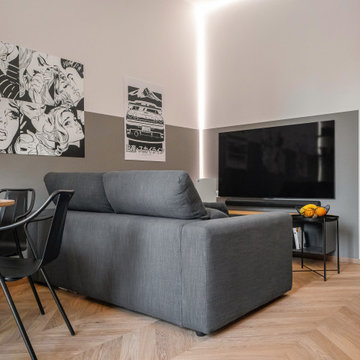
Liadesign
Idée de décoration pour un petit salon urbain ouvert avec un mur gris, parquet clair, un téléviseur fixé au mur et un plafond décaissé.
Idée de décoration pour un petit salon urbain ouvert avec un mur gris, parquet clair, un téléviseur fixé au mur et un plafond décaissé.
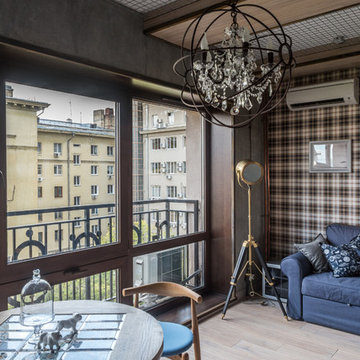
photographer Turykina Maria
Idée de décoration pour un salon urbain ouvert et de taille moyenne avec une salle de réception, un mur marron et parquet clair.
Idée de décoration pour un salon urbain ouvert et de taille moyenne avec une salle de réception, un mur marron et parquet clair.
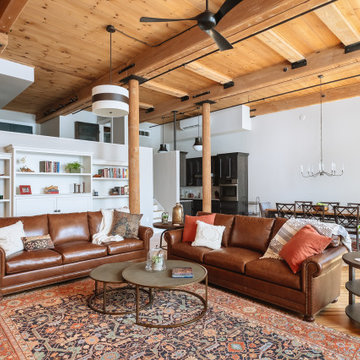
Custom built in storage was created throughout the living spaces including walk-in closets as well as beautifully crafted, locally produced bookshelves that pivot open in the center to allow access to a storage space hidden behind.
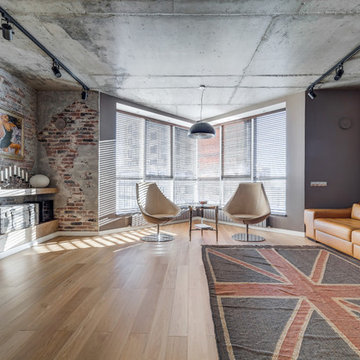
Николай Ковалевский - фотограф
Cette photo montre un grand salon industriel avec une salle de réception, un mur gris, aucun téléviseur et parquet clair.
Cette photo montre un grand salon industriel avec une salle de réception, un mur gris, aucun téléviseur et parquet clair.

Small compact living area and kitchen with great natural light coming f rom different rooflights.
The exposed beams on the area extended define the space and also diffuse the light coming from the new rooflights,
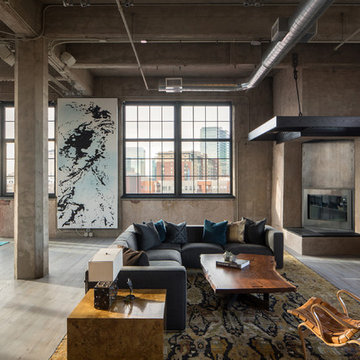
David Lauer Photography
Inspiration pour un salon urbain ouvert avec une cheminée d'angle, un manteau de cheminée en métal, parquet clair et un mur marron.
Inspiration pour un salon urbain ouvert avec une cheminée d'angle, un manteau de cheminée en métal, parquet clair et un mur marron.
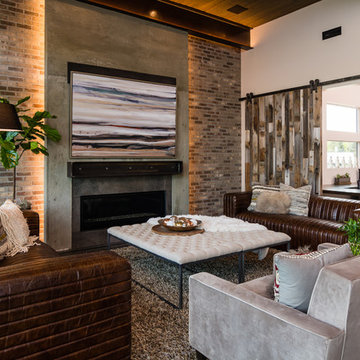
Idées déco pour un salon industriel de taille moyenne et ouvert avec un mur multicolore, parquet clair, une cheminée ribbon, un manteau de cheminée en béton, aucun téléviseur et éclairage.
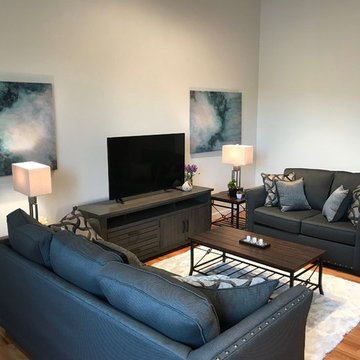
Cette photo montre un salon industriel de taille moyenne et ouvert avec une salle de réception, un mur blanc, parquet clair, aucune cheminée, un téléviseur indépendant et un sol beige.

Réalisation d'un petit salon urbain ouvert avec un mur blanc, parquet clair, aucune cheminée et un téléviseur fixé au mur.
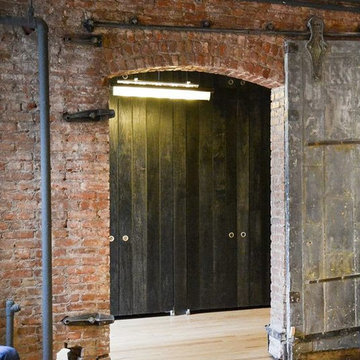
Blackened Industrial Steel Barn Door
Exemple d'un salon industriel de taille moyenne avec un mur rouge, parquet clair, aucune cheminée et un sol gris.
Exemple d'un salon industriel de taille moyenne avec un mur rouge, parquet clair, aucune cheminée et un sol gris.
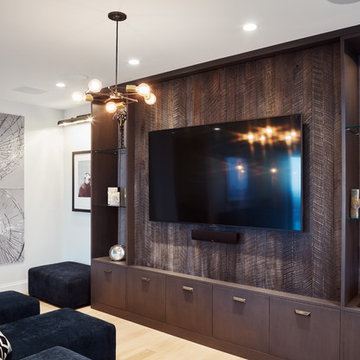
A modular sofa and built-in entertainment system were chosen for the upper-level lounge area to accommodate the homeowner's frequent entertaining.
Inspiration pour un salon urbain de taille moyenne et ouvert avec une salle de réception, un mur blanc, parquet clair, une cheminée standard et un téléviseur encastré.
Inspiration pour un salon urbain de taille moyenne et ouvert avec une salle de réception, un mur blanc, parquet clair, une cheminée standard et un téléviseur encastré.
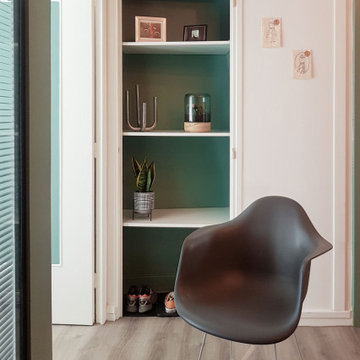
Salon de l'appartement avec une verrière murale pour profiter de la luminosité naturelle de la baie vitrée de la chambre.
Ancien placard mural transformé en bibliothèque
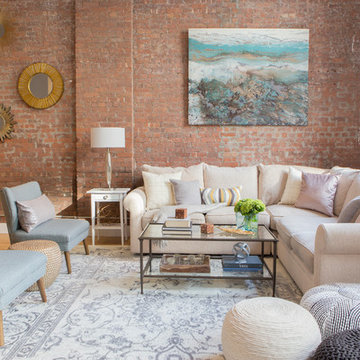
Design by hCO INTERIORS in Jersey City, NJ.
Photos by Milo Lore.
Idée de décoration pour un salon urbain ouvert avec parquet clair.
Idée de décoration pour un salon urbain ouvert avec parquet clair.
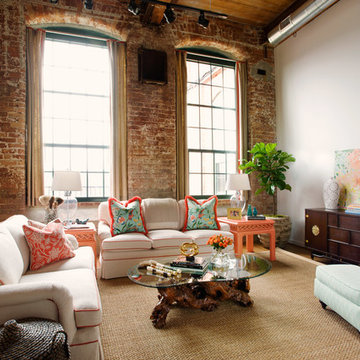
Transformed from an old mill, soaring ceilings, large windows and original brick set the stage for this gorgeous loft apartment’s living room. Off-white walls complement the natural light that pours in through the windows which are dressed in taupe linen and banded in contrasting tangerine. Tangerine welt and brightly colored throw pillows in orange and aqua pop against the off-white chenille of the sofa and loveseat. Selected for their sparkle, glass lamps sit atop a pair of side tables which are finished in an eye-catching high gloss coral. In the center of the room sits a knarled root which has been topped with glass creating a clever cocktail table. Resting on the dark stained Asian console is an original artwork which captures the color palette for the space. White filigree vases add femininity and texture. A seafoam geometric patterned chair and ottoman along with aqua vases balance the strength of the delicious orange tones. A large sisal rug grounds the furniture and adds texture as does the large wicker basket at the end of the loveseat. In the corner stands a live tree adding height and life to complete this elegant design.
Photohraphy by FishEye Studios
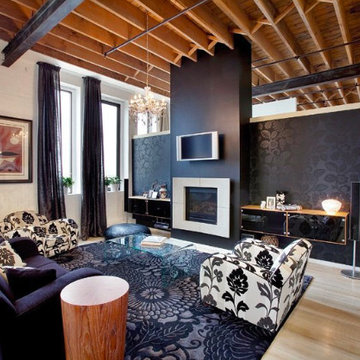
Réalisation d'un salon urbain de taille moyenne et ouvert avec un mur blanc, parquet clair, un poêle à bois, un manteau de cheminée en béton et un téléviseur fixé au mur.
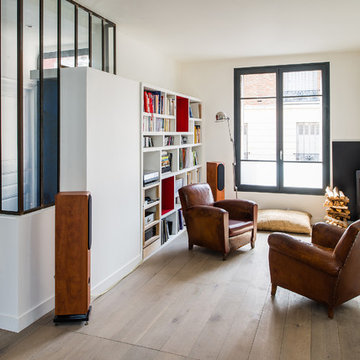
christelle Serres-Chabrier ; guillaume Leblanc
Aménagement d'un salon industriel de taille moyenne et ouvert avec un mur blanc, parquet clair, un poêle à bois, une bibliothèque ou un coin lecture et aucun téléviseur.
Aménagement d'un salon industriel de taille moyenne et ouvert avec un mur blanc, parquet clair, un poêle à bois, une bibliothèque ou un coin lecture et aucun téléviseur.
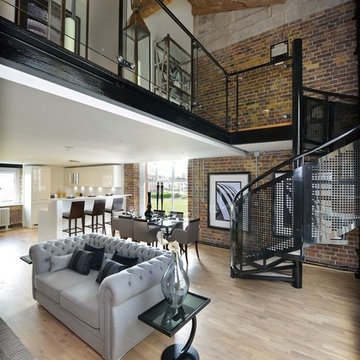
Kährs wood flooring has been installed at Royal Arsenal Riverside’s exclusive ‘Building 23.’ Located on the banks of the River Thames, the stunning development occupies a 76-acre site and combines bold, modern architecture with Grade I and Grade II listed buildings, steeped in history. Kährs Oak Frost – a Swedish three-strip floor - was chosen to complement the interior design, whilst providing high performance and eco benefits. The installation was carried out by Loughton Contracts plc; its specialist residential division was chosen for its expertise in completing high-end projects to the required standards.
Originally known as the Woolwich Warren, Royal Arsenal is among Britain’s most important historic sites. It played a central military and industrial role from the late seventeenth century to the early twentieth, and was used for the storage of military battle plans, for armaments manufacture, ammunition proofing and explosives research. Many original features remain, including arched sash windows which enhance the feeling of space and grandeur.
Chosen to create a stylish, natural feel, Kährs Oak Frost is a rustic grained wood floor. Its white matt lacquer finish and brushed surface complement exposed brickwork, whilst contrasting with black steelwork.

Established in 1895 as a warehouse for the spice trade, 481 Washington was built to last. With its 25-inch-thick base and enchanting Beaux Arts facade, this regal structure later housed a thriving Hudson Square printing company. After an impeccable renovation, the magnificent loft building’s original arched windows and exquisite cornice remain a testament to the grandeur of days past. Perfectly anchored between Soho and Tribeca, Spice Warehouse has been converted into 12 spacious full-floor lofts that seamlessly fuse Old World character with modern convenience. Steps from the Hudson River, Spice Warehouse is within walking distance of renowned restaurants, famed art galleries, specialty shops and boutiques. With its golden sunsets and outstanding facilities, this is the ideal destination for those seeking the tranquil pleasures of the Hudson River waterfront.
Expansive private floor residences were designed to be both versatile and functional, each with 3 to 4 bedrooms, 3 full baths, and a home office. Several residences enjoy dramatic Hudson River views.
This open space has been designed to accommodate a perfect Tribeca city lifestyle for entertaining, relaxing and working.
This living room design reflects a tailored “old world” look, respecting the original features of the Spice Warehouse. With its high ceilings, arched windows, original brick wall and iron columns, this space is a testament of ancient time and old world elegance.
The design choices are a combination of neutral, modern finishes such as the Oak natural matte finish floors and white walls, white shaker style kitchen cabinets, combined with a lot of texture found in the brick wall, the iron columns and the various fabrics and furniture pieces finishes used thorughout the space and highlited by a beautiful natural light brought in through a wall of arched windows.
The layout is open and flowing to keep the feel of grandeur of the space so each piece and design finish can be admired individually.
As soon as you enter, a comfortable Eames Lounge chair invites you in, giving her back to a solid brick wall adorned by the “cappucino” art photography piece by Francis Augustine and surrounded by flowing linen taupe window drapes and a shiny cowhide rug.
The cream linen sectional sofa takes center stage, with its sea of textures pillows, giving it character, comfort and uniqueness. The living room combines modern lines such as the Hans Wegner Shell chairs in walnut and black fabric with rustic elements such as this one of a kind Indonesian antique coffee table, giant iron antique wall clock and hand made jute rug which set the old world tone for an exceptional interior.
Photography: Francis Augustine
Idées déco de salons industriels avec parquet clair
5
