Idées déco de salons industriels avec parquet clair
Trier par :
Budget
Trier par:Populaires du jour
161 - 180 sur 1 333 photos
1 sur 3
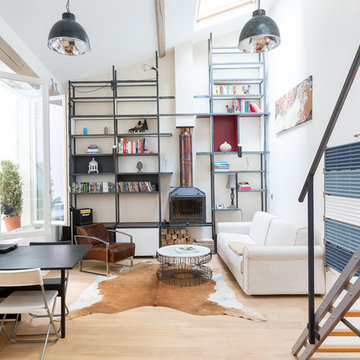
Cette image montre un grand salon urbain ouvert avec une bibliothèque ou un coin lecture, un mur blanc, parquet clair, un poêle à bois et aucun téléviseur.
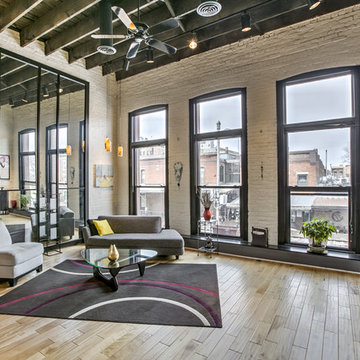
Cette photo montre un salon industriel ouvert avec un mur blanc, parquet clair et un sol beige.
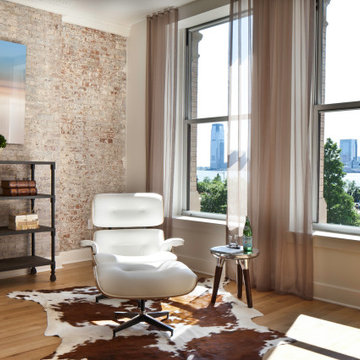
Established in 1895 as a warehouse for the spice trade, 481 Washington was built to last. With its 25-inch-thick base and enchanting Beaux Arts facade, this regal structure later housed a thriving Hudson Square printing company. After an impeccable renovation, the magnificent loft building’s original arched windows and exquisite cornice remain a testament to the grandeur of days past. Perfectly anchored between Soho and Tribeca, Spice Warehouse has been converted into 12 spacious full-floor lofts that seamlessly fuse Old World character with modern convenience. Steps from the Hudson River, Spice Warehouse is within walking distance of renowned restaurants, famed art galleries, specialty shops and boutiques. With its golden sunsets and outstanding facilities, this is the ideal destination for those seeking the tranquil pleasures of the Hudson River waterfront.
Expansive private floor residences were designed to be both versatile and functional, each with 3 to 4 bedrooms, 3 full baths, and a home office. Several residences enjoy dramatic Hudson River views.
This open space has been designed to accommodate a perfect Tribeca city lifestyle for entertaining, relaxing and working.
This living room design reflects a tailored “old world” look, respecting the original features of the Spice Warehouse. With its high ceilings, arched windows, original brick wall and iron columns, this space is a testament of ancient time and old world elegance.
The design choices are a combination of neutral, modern finishes such as the Oak natural matte finish floors and white walls, white shaker style kitchen cabinets, combined with a lot of texture found in the brick wall, the iron columns and the various fabrics and furniture pieces finishes used thorughout the space and highlited by a beautiful natural light brought in through a wall of arched windows.
The layout is open and flowing to keep the feel of grandeur of the space so each piece and design finish can be admired individually.
As soon as you enter, a comfortable Eames Lounge chair invites you in, giving her back to a solid brick wall adorned by the “cappucino” art photography piece by Francis Augustine and surrounded by flowing linen taupe window drapes and a shiny cowhide rug.
The cream linen sectional sofa takes center stage, with its sea of textures pillows, giving it character, comfort and uniqueness. The living room combines modern lines such as the Hans Wegner Shell chairs in walnut and black fabric with rustic elements such as this one of a kind Indonesian antique coffee table, giant iron antique wall clock and hand made jute rug which set the old world tone for an exceptional interior.
Photography: Francis Augustine

From little things, big things grow. This project originated with a request for a custom sofa. It evolved into decorating and furnishing the entire lower floor of an urban apartment. The distinctive building featured industrial origins and exposed metal framed ceilings. Part of our brief was to address the unfinished look of the ceiling, while retaining the soaring height. The solution was to box out the trimmers between each beam, strengthening the visual impact of the ceiling without detracting from the industrial look or ceiling height.
We also enclosed the void space under the stairs to create valuable storage and completed a full repaint to round out the building works. A textured stone paint in a contrasting colour was applied to the external brick walls to soften the industrial vibe. Floor rugs and window treatments added layers of texture and visual warmth. Custom designed bookshelves were created to fill the double height wall in the lounge room.
With the success of the living areas, a kitchen renovation closely followed, with a brief to modernise and consider functionality. Keeping the same footprint, we extended the breakfast bar slightly and exchanged cupboards for drawers to increase storage capacity and ease of access. During the kitchen refurbishment, the scope was again extended to include a redesign of the bathrooms, laundry and powder room.
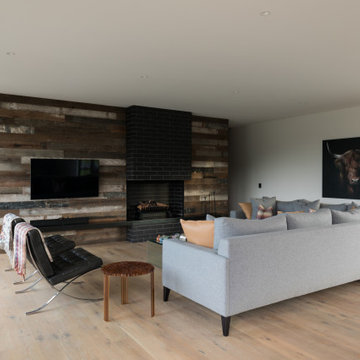
The living room, dining, & kitchen.
Cette image montre un salon urbain de taille moyenne et ouvert avec un mur blanc, parquet clair, une cheminée standard, un manteau de cheminée en brique, un téléviseur fixé au mur et un sol marron.
Cette image montre un salon urbain de taille moyenne et ouvert avec un mur blanc, parquet clair, une cheminée standard, un manteau de cheminée en brique, un téléviseur fixé au mur et un sol marron.
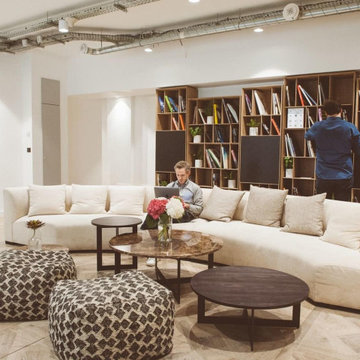
Espace de détente commun.
Aménagement d'un salon industriel de taille moyenne et ouvert avec une bibliothèque ou un coin lecture, un mur blanc, parquet clair, aucune cheminée et aucun téléviseur.
Aménagement d'un salon industriel de taille moyenne et ouvert avec une bibliothèque ou un coin lecture, un mur blanc, parquet clair, aucune cheminée et aucun téléviseur.
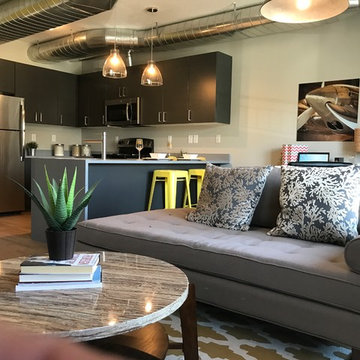
Another apartment for the Utah House Authority.
Idée de décoration pour un petit salon urbain ouvert avec un mur gris, parquet clair, aucune cheminée, un téléviseur indépendant, un sol beige et une salle de réception.
Idée de décoration pour un petit salon urbain ouvert avec un mur gris, parquet clair, aucune cheminée, un téléviseur indépendant, un sol beige et une salle de réception.
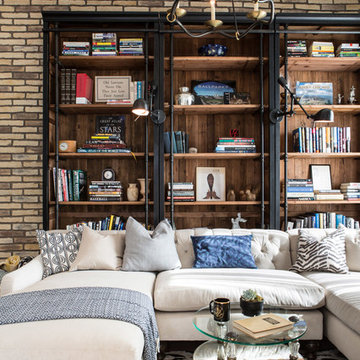
Lori Dennis Interior Design
SoCal Contractor
Erika Bierman Photography
Cette photo montre un salon mansardé ou avec mezzanine industriel de taille moyenne avec une bibliothèque ou un coin lecture et parquet clair.
Cette photo montre un salon mansardé ou avec mezzanine industriel de taille moyenne avec une bibliothèque ou un coin lecture et parquet clair.
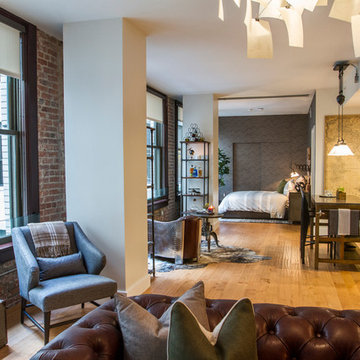
JL Interiors is a LA-based creative/diverse firm that specializes in residential interiors. JL Interiors empowers homeowners to design their dream home that they can be proud of! The design isn’t just about making things beautiful; it’s also about making things work beautifully. Contact us for a free consultation Hello@JLinteriors.design _ 310.390.6849_ www.JLinteriors.design
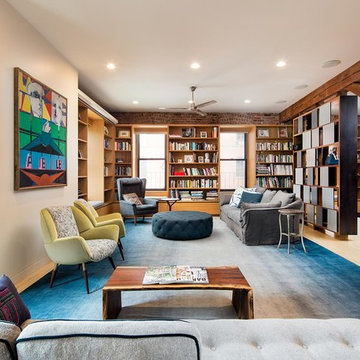
Réalisation d'un salon urbain avec une bibliothèque ou un coin lecture, un mur blanc et parquet clair.
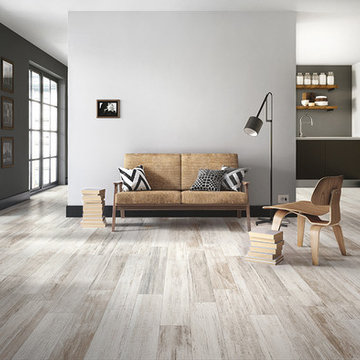
Porcelain wood plank tile
Idées déco pour un salon industriel de taille moyenne et ouvert avec un mur gris, parquet clair, aucune cheminée et éclairage.
Idées déco pour un salon industriel de taille moyenne et ouvert avec un mur gris, parquet clair, aucune cheminée et éclairage.
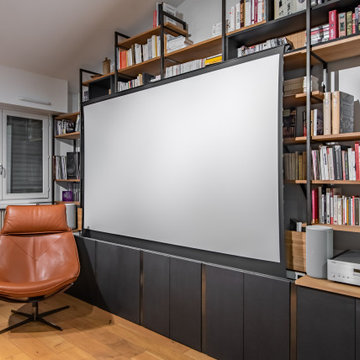
Idée de décoration pour un salon urbain ouvert et de taille moyenne avec une bibliothèque ou un coin lecture, un mur blanc, parquet clair, aucune cheminée, un téléviseur dissimulé, un sol marron, poutres apparentes et un plafond cathédrale.
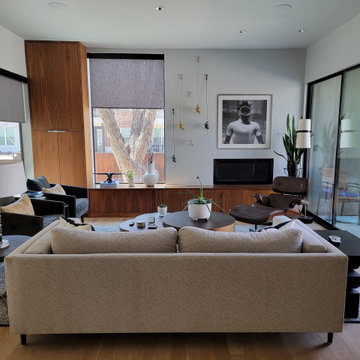
This industrial glam living room was inspired by the architecture of the home and the client's New York style!
Cette photo montre un salon industriel de taille moyenne et ouvert avec une salle de réception, un mur gris, parquet clair, une cheminée ribbon, un manteau de cheminée en plâtre, aucun téléviseur et un sol beige.
Cette photo montre un salon industriel de taille moyenne et ouvert avec une salle de réception, un mur gris, parquet clair, une cheminée ribbon, un manteau de cheminée en plâtre, aucun téléviseur et un sol beige.
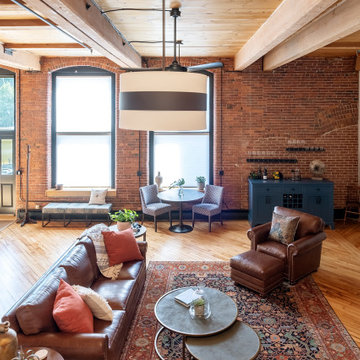
Today, the original rough-hewn wood beams, exposed brick and pipes blend into the newly renovated modern design finishes to create an inspiring, historic, yet modern space.
The original hardwood floors throughout the space, as well as the wide window sills were refinished rather than replaced. The unit was retrofitted with modern Mitsubishi mini split HVAC technology for efficient heating and cooling all year long.
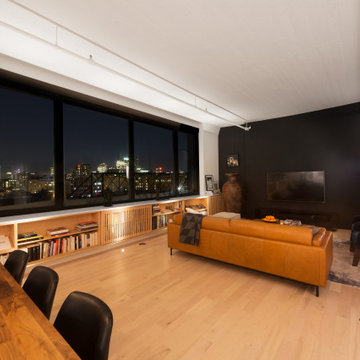
photo: Steve Montpetit
Idée de décoration pour un grand salon mansardé ou avec mezzanine urbain avec un mur noir et parquet clair.
Idée de décoration pour un grand salon mansardé ou avec mezzanine urbain avec un mur noir et parquet clair.
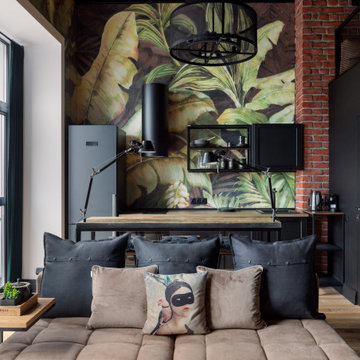
Inspiration pour un petit salon mansardé ou avec mezzanine urbain avec un mur multicolore, parquet clair, un téléviseur fixé au mur et un sol beige.
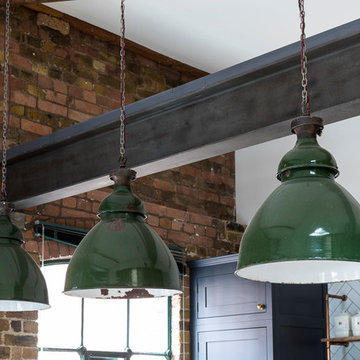
Large kitchen/living room open space
Shaker style kitchen with concrete worktop made onsite
Crafted tape, bookshelves and radiator with copper pipes
Aménagement d'un grand salon industriel ouvert avec parquet clair et un sol beige.
Aménagement d'un grand salon industriel ouvert avec parquet clair et un sol beige.
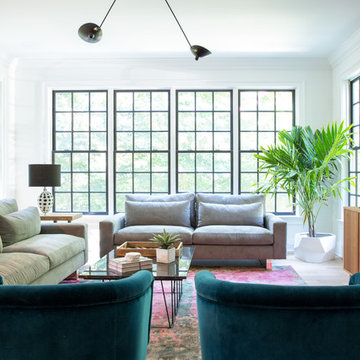
Cette photo montre un salon industriel fermé avec une salle de réception, un mur blanc, parquet clair, un téléviseur indépendant et un sol beige.
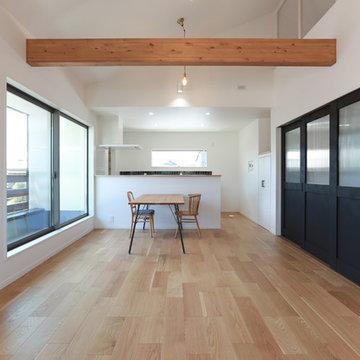
リビング空間を2階に配置することで勾配天井を作り、明るい気持ちの良い空間となりました。無垢の床材や、化粧の張りなどシンプルで温かみのある仕上げとなっています。
Inspiration pour un salon urbain de taille moyenne et ouvert avec une salle de réception, un mur blanc, parquet clair, aucune cheminée, un téléviseur fixé au mur et un sol beige.
Inspiration pour un salon urbain de taille moyenne et ouvert avec une salle de réception, un mur blanc, parquet clair, aucune cheminée, un téléviseur fixé au mur et un sol beige.
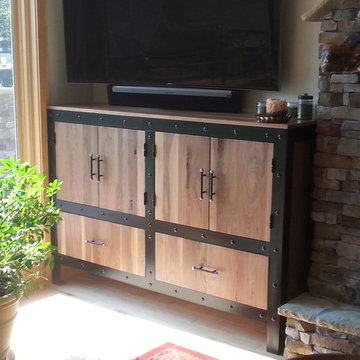
Constructed from Steel and Black Walnut
Réalisation d'un petit salon urbain avec parquet clair, une cheminée standard, un manteau de cheminée en pierre, un téléviseur fixé au mur, un mur beige et un sol marron.
Réalisation d'un petit salon urbain avec parquet clair, une cheminée standard, un manteau de cheminée en pierre, un téléviseur fixé au mur, un mur beige et un sol marron.
Idées déco de salons industriels avec parquet clair
9