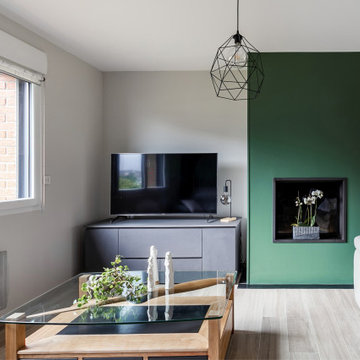Idées déco de salons industriels avec un mur vert
Trier par :
Budget
Trier par:Populaires du jour
21 - 40 sur 137 photos
1 sur 3
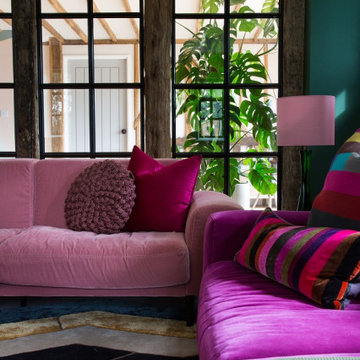
Idées déco pour un salon industriel de taille moyenne avec un mur vert, moquette, un poêle à bois, un manteau de cheminée en brique et un sol gris.
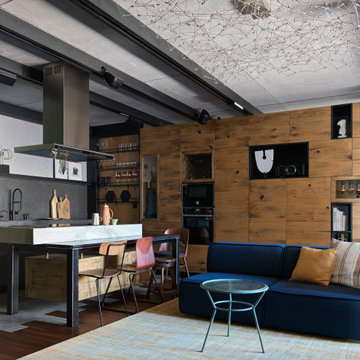
Aménagement d'un salon industriel de taille moyenne et ouvert avec un sol en bois brun, un téléviseur encastré, un sol marron, poutres apparentes et un mur vert.
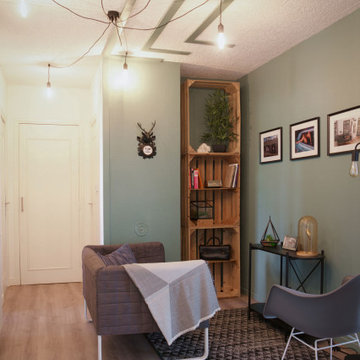
Entrée de l'appartement avec une verrière murale pour profiter de la luminosité naturelle de la baie vitrée de la chambre.
Couleur murale : vert kaki
Bibliothèque avec caisses en bois - LE BON COIN
Console noire - SOSTRENE GRENE
Lot de miroirs - ATMOSPHERA
Rocking chair - ATMOSPHERA
Spider lamp plafond - GIFI
Canapé KNOPPARP - IKEA
Tapis - CENTRAKOR
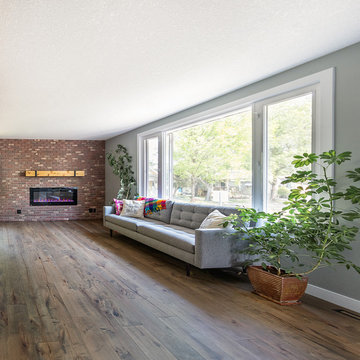
Our clients small two bedroom home was in a very popular and desirably located area of south Edmonton just off of Whyte Ave. The main floor was very partitioned and not suited for the clients' lifestyle and entertaining. They needed more functionality with a better and larger front entry and more storage/utility options. The exising living room, kitchen, and nook needed to be reconfigured to be more open and accommodating for larger gatherings. They also wanted a large garage in the back. They were interest in creating a Chelsea Market New Your City feel in their new great room. The 2nd bedroom was absorbed into a larger front entry with loads of storage options and the master bedroom was enlarged along with its closet. The existing bathroom was updated. The walls dividing the kitchen, nook, and living room were removed and a great room created. The result was fantastic and more functional living space for this young couple along with a larger and more functional garage.
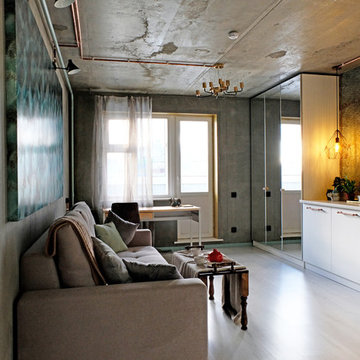
Фото:Олег Сыроквашин
Cette photo montre un salon industriel avec un mur vert, sol en stratifié et un sol blanc.
Cette photo montre un salon industriel avec un mur vert, sol en stratifié et un sol blanc.
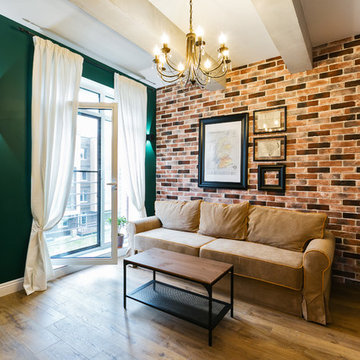
Ильина Лаура
Cette photo montre un petit salon mansardé ou avec mezzanine industriel avec un mur vert, sol en stratifié, une cheminée ribbon, un manteau de cheminée en pierre et un sol marron.
Cette photo montre un petit salon mansardé ou avec mezzanine industriel avec un mur vert, sol en stratifié, une cheminée ribbon, un manteau de cheminée en pierre et un sol marron.
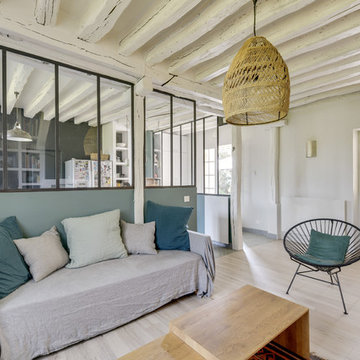
Frédéric Bali
Idée de décoration pour un salon urbain de taille moyenne et ouvert avec une bibliothèque ou un coin lecture, un mur vert, sol en stratifié, une cheminée standard, un manteau de cheminée en brique, un téléviseur indépendant et un sol beige.
Idée de décoration pour un salon urbain de taille moyenne et ouvert avec une bibliothèque ou un coin lecture, un mur vert, sol en stratifié, une cheminée standard, un manteau de cheminée en brique, un téléviseur indépendant et un sol beige.
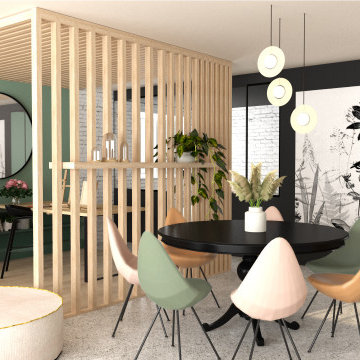
Comment construire un espace à l’image de deux personnes aux goûts opposés et comment confronter l’industriel à un style doux et raffiné? Telle a été la démarche entreprise dans le traitement décoratif de ce loft. Tantôt rock, tantôt floral, tantôt brut, tantôt poétique il joue sur les frontières entres les registres à l’image de ses clients.
Un grand espace ouvert pour une circulation fluide de la lumière pose des questions quant à la délimitation et au cloisonnement des espaces. Nous avons ainsi employé divers procédés architecturaux tels que la mi-ouverture en créant une cabane destinée à accueillir l’atelier de madame au sein de l’espace de vie, une entrée aux allures de boîte colorée ainsi qu’une suite parentale aux parois transparentes.
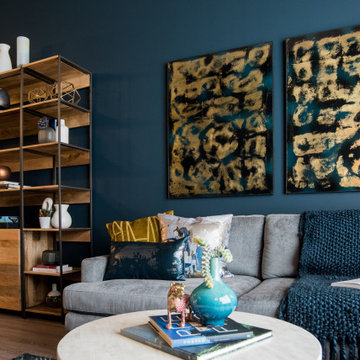
With so much color on the walls and accessories, I chose a neutral color for the sofa, while keeping the undertones cool.
Idées déco pour un salon mansardé ou avec mezzanine industriel de taille moyenne avec un mur vert, un sol en bois brun, aucune cheminée et un téléviseur indépendant.
Idées déco pour un salon mansardé ou avec mezzanine industriel de taille moyenne avec un mur vert, un sol en bois brun, aucune cheminée et un téléviseur indépendant.
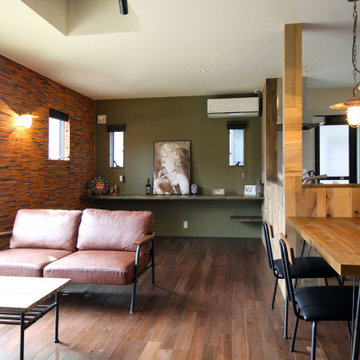
Réalisation d'un salon urbain avec un mur vert, parquet clair, un plafond en papier peint, un mur en parement de brique et un sol marron.
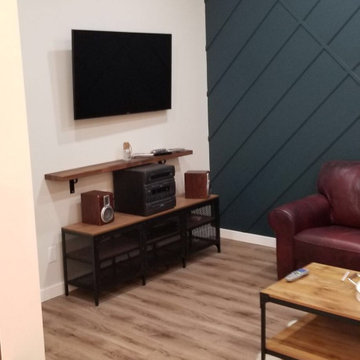
Idée de décoration pour un salon urbain avec un mur vert, un sol en vinyl et un téléviseur fixé au mur.
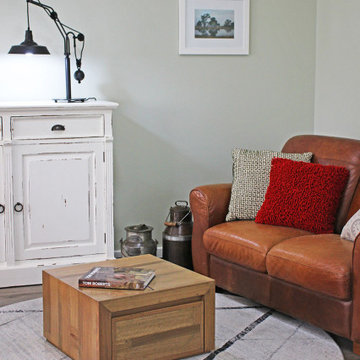
A close-up view of this relaxed-looking corner. It's part of the open-plan living spaces and is the perfect spot to chill out in.
The comfy, antique leather sofa together with the red and khaki/white cushions add all important texture and a warmth of colour to the eucalyptus green coloured walls.
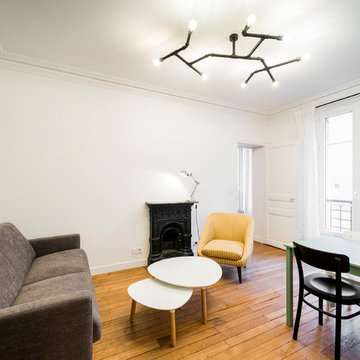
Léandre Chéron
Inspiration pour un salon urbain de taille moyenne et ouvert avec une salle de réception, un mur vert, un sol en bois brun et une cheminée standard.
Inspiration pour un salon urbain de taille moyenne et ouvert avec une salle de réception, un mur vert, un sol en bois brun et une cheminée standard.
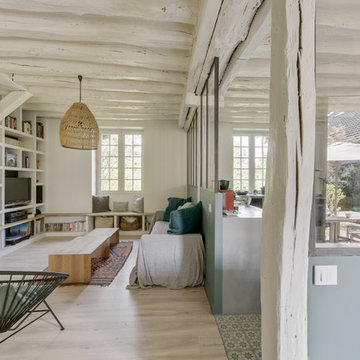
Frédéric Bali
Idées déco pour un salon industriel de taille moyenne et ouvert avec une bibliothèque ou un coin lecture, un mur vert, sol en stratifié, une cheminée standard, un manteau de cheminée en brique, un téléviseur indépendant et un sol beige.
Idées déco pour un salon industriel de taille moyenne et ouvert avec une bibliothèque ou un coin lecture, un mur vert, sol en stratifié, une cheminée standard, un manteau de cheminée en brique, un téléviseur indépendant et un sol beige.
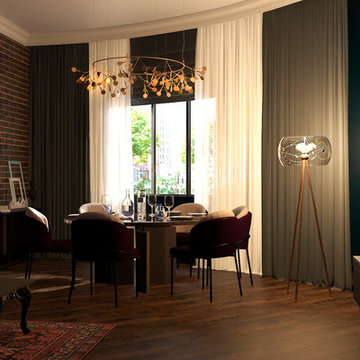
Cette photo montre un salon industriel de taille moyenne et ouvert avec un mur vert, un sol en bois brun, un téléviseur fixé au mur et un sol marron.
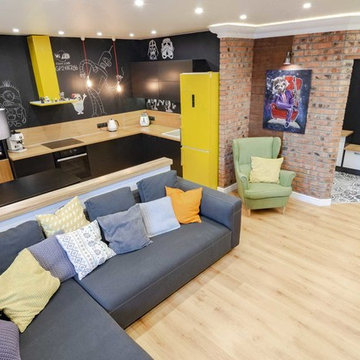
Мерник Александр
Idées déco pour un salon industriel de taille moyenne et ouvert avec un mur vert, sol en stratifié, aucune cheminée, un téléviseur indépendant et un sol marron.
Idées déco pour un salon industriel de taille moyenne et ouvert avec un mur vert, sol en stratifié, aucune cheminée, un téléviseur indépendant et un sol marron.
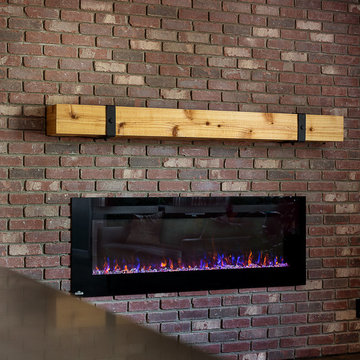
Our clients small two bedroom home was in a very popular and desirably located area of south Edmonton just off of Whyte Ave. The main floor was very partitioned and not suited for the clients' lifestyle and entertaining. They needed more functionality with a better and larger front entry and more storage/utility options. The exising living room, kitchen, and nook needed to be reconfigured to be more open and accommodating for larger gatherings. They also wanted a large garage in the back. They were interest in creating a Chelsea Market New Your City feel in their new great room. The 2nd bedroom was absorbed into a larger front entry with loads of storage options and the master bedroom was enlarged along with its closet. The existing bathroom was updated. The walls dividing the kitchen, nook, and living room were removed and a great room created. The result was fantastic and more functional living space for this young couple along with a larger and more functional garage.
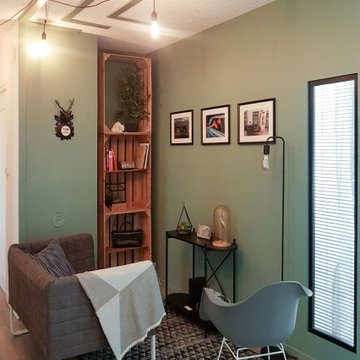
Salon de l'appartement avec une verrière murale pour profiter de la luminosité naturelle de la baie vitrée de la chambre.
Graphisme avec tasseaux peint en vert kaki au plafond.
Couleur murale : vert kaki
Bibliothèque avec caisses en bois - LE BON COIN
Console noire - SOSTRENE GRENE
Lot de miroirs - ATMOSPHERA
Rocking chair - ATMOSPHERA
Luminaire - ATMOSPHERA
Spider lamp plafond - GIFI
Canapé KNOPPARP - IKEA
Tapis - CENTRAKOR
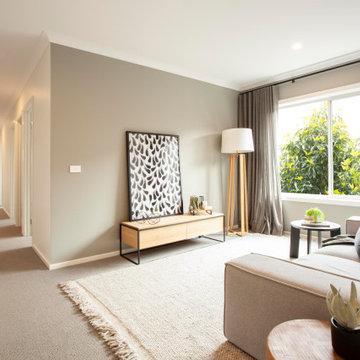
Living room / TV room or bedroom retreat at the Belva 268 by JG King Homes
Réalisation d'un salon urbain avec une salle de réception, un mur vert, moquette, aucun téléviseur et un sol gris.
Réalisation d'un salon urbain avec une salle de réception, un mur vert, moquette, aucun téléviseur et un sol gris.
Idées déco de salons industriels avec un mur vert
2
