Idées déco de salons industriels avec un sol marron
Trier par :
Budget
Trier par:Populaires du jour
161 - 180 sur 1 681 photos
1 sur 3
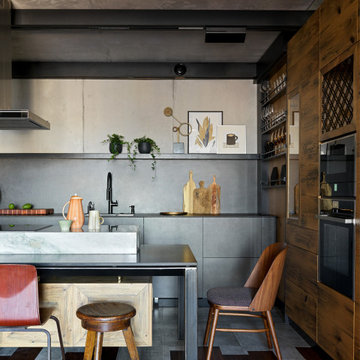
Réalisation d'un salon urbain de taille moyenne et ouvert avec poutres apparentes, un mur vert, un sol en bois brun, un téléviseur encastré et un sol marron.
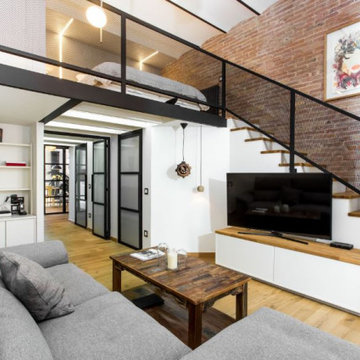
Salón estilo industrial
Cette image montre un salon urbain de taille moyenne et fermé avec une salle de réception, un mur blanc, un sol en bois brun, un téléviseur indépendant, un sol marron, un plafond voûté et un mur en parement de brique.
Cette image montre un salon urbain de taille moyenne et fermé avec une salle de réception, un mur blanc, un sol en bois brun, un téléviseur indépendant, un sol marron, un plafond voûté et un mur en parement de brique.
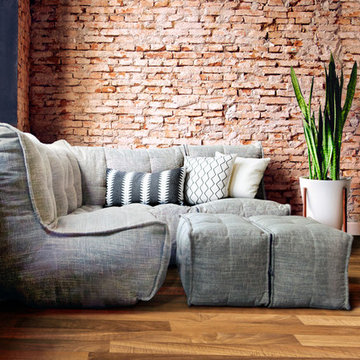
Be individual and make a statement. Opt for a rustic and urban setting for your lounge area or office. Combine neutral modular furniture, against exposed brick walls to provide flexibility, depth and visual interest to any nook. Add indoor plants to break up harsh textures and to bring personal elements to your space.

Inspiration pour un grand salon urbain ouvert avec un mur noir, sol en stratifié et un sol marron.
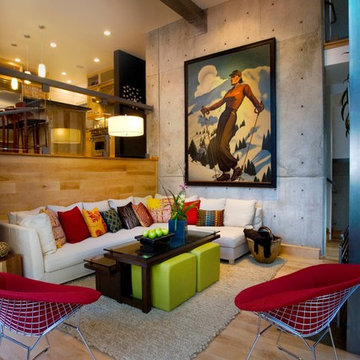
Cette image montre un grand salon urbain fermé avec parquet clair et un sol marron.
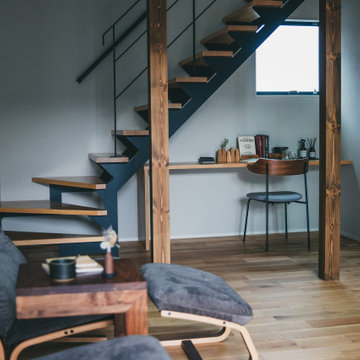
リビングに隣接した造作カウンターでお子様のお勉強やちょっとした作業ができそうです。
Aménagement d'un salon industriel avec un mur blanc, un sol en bois brun, aucune cheminée, un téléviseur fixé au mur, un sol marron, un plafond en papier peint et du papier peint.
Aménagement d'un salon industriel avec un mur blanc, un sol en bois brun, aucune cheminée, un téléviseur fixé au mur, un sol marron, un plafond en papier peint et du papier peint.
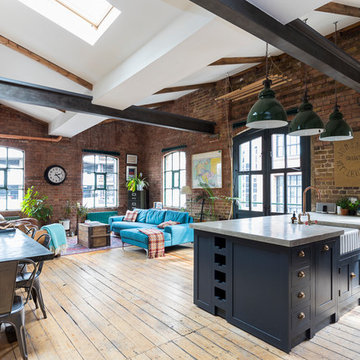
Large kitchen/living room open space
Shaker style kitchen with concrete worktop made onsite
Crafted tape, bookshelves and radiator with copper pipes
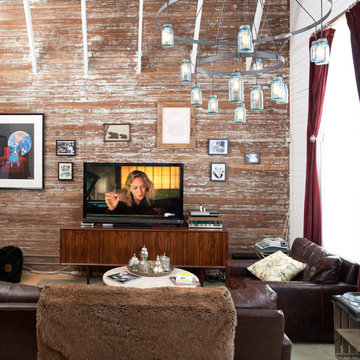
Idée de décoration pour un salon urbain de taille moyenne et ouvert avec un mur blanc, un téléviseur indépendant, un sol marron et parquet clair.

Réalisation d'un salon urbain avec un mur gris, parquet foncé, une cheminée standard et un sol marron.
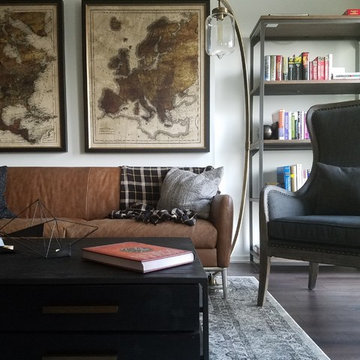
Affordable industrial modern living room with cognac, gray, and brass color tones. Oversized antique maps with black and champagne silver framing on a new transitional rug. Coffee table provides ample storage in the otherwise small apartment space.

A custom millwork piece in the living room was designed to house an entertainment center, work space, and mud room storage for this 1700 square foot loft in Tribeca. Reclaimed gray wood clads the storage and compliments the gray leather desk. Blackened Steel works with the gray material palette at the desk wall and entertainment area. An island with customization for the family dog completes the large, open kitchen. The floors were ebonized to emphasize the raw materials in the space.
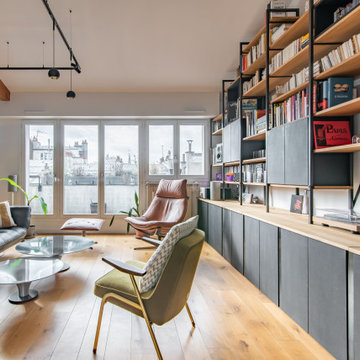
Cette image montre un salon urbain ouvert et de taille moyenne avec une bibliothèque ou un coin lecture, un mur blanc, parquet clair, aucune cheminée, un téléviseur indépendant, un sol marron et poutres apparentes.
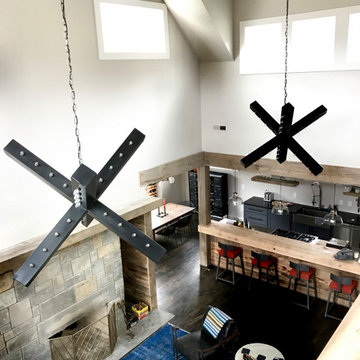
Lake living at its finest. This custom built home situated on Hyco lake has a very open floor plan. The overall footprint of the house is not enormous but the space is very well designed to accentuate the views and nature. This living room face is the lake and is centered around a large stone fireplace open to the kitchen.
This view is from the loft… Looking down on the first floor.
Design items of note
- over dyed vintage area rug
- custom made triple ottoman coffe table fabricated with a hide top
- oversized sectional in performance fabric
- custom printed paint swiped fabric for drapery panels
- concrete “sharing” hands end table
- leather chair
Probably one of the most distinctive design features of the space are the two oversized cross chandeliers fabricated from iron. These distinctive light fixtures set off the industrial vibe and add a fun sculptural aspect to the space
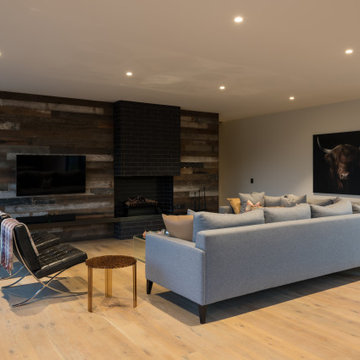
The living room, dining, & kitchen.
Réalisation d'un salon urbain de taille moyenne et ouvert avec un mur blanc, parquet clair, une cheminée standard, un manteau de cheminée en brique, un téléviseur fixé au mur et un sol marron.
Réalisation d'un salon urbain de taille moyenne et ouvert avec un mur blanc, parquet clair, une cheminée standard, un manteau de cheminée en brique, un téléviseur fixé au mur et un sol marron.
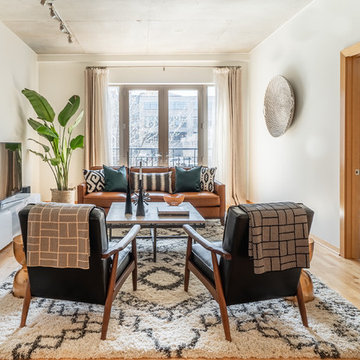
Contemporary Neutral Living Room With City Views.
Low horizontal furnishings not only create clean lines in this contemporary living room, they guarantee unobstructed city views out the French doors. The room's neutral palette gets a color infusion thanks to the large plant in the corner and some teal pillows on the couch.
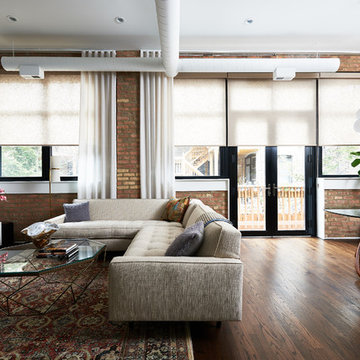
Réalisation d'un salon urbain de taille moyenne et ouvert avec une salle de réception, un mur blanc, parquet foncé, aucune cheminée, aucun téléviseur et un sol marron.
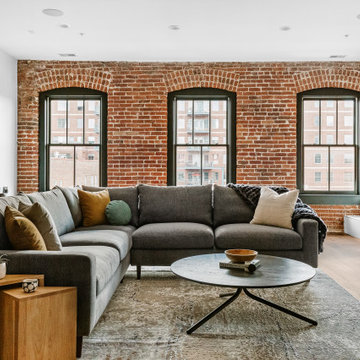
Exemple d'un salon industriel avec un mur blanc, un sol en bois brun, un sol marron et un mur en parement de brique.
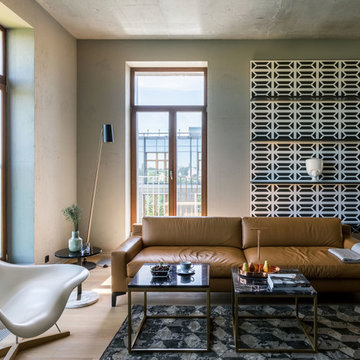
Авторы проекта: Александра Казаковцева и Мария Махонина. Фото: Михаил Степанов
Aménagement d'un salon industriel ouvert avec un mur gris, un sol en bois brun, un sol marron et une salle de réception.
Aménagement d'un salon industriel ouvert avec un mur gris, un sol en bois brun, un sol marron et une salle de réception.
Lovely loft in downtown Chicago.
Réalisation d'un petit salon urbain ouvert avec un mur beige, une cheminée standard, un téléviseur fixé au mur, un sol marron et parquet foncé.
Réalisation d'un petit salon urbain ouvert avec un mur beige, une cheminée standard, un téléviseur fixé au mur, un sol marron et parquet foncé.
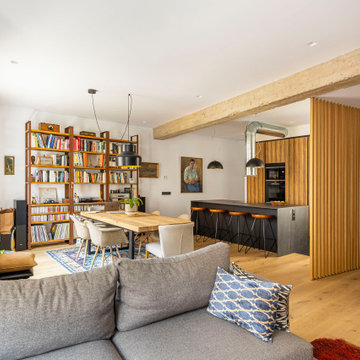
Aménagement d'un salon industriel ouvert avec un mur blanc, un sol en bois brun et un sol marron.
Idées déco de salons industriels avec un sol marron
9