Idées déco de salons industriels avec un téléviseur
Trier par :
Budget
Trier par:Populaires du jour
121 - 140 sur 2 847 photos
1 sur 3
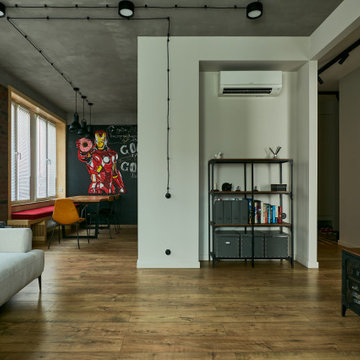
Cette photo montre un salon industriel de taille moyenne et ouvert avec un mur blanc, un sol en bois brun et un téléviseur fixé au mur.

Cette photo montre un salon mansardé ou avec mezzanine industriel de taille moyenne avec un mur multicolore, sol en béton ciré, aucune cheminée, un téléviseur dissimulé, un sol gris, poutres apparentes et un mur en parement de brique.
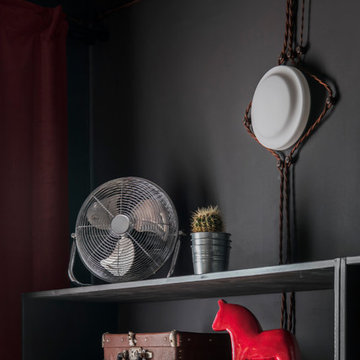
Архитектор, дизайнер, декоратор - Турченко Наталия
Фотограф - Мелекесцева Ольга
Idées déco pour un salon industriel de taille moyenne et ouvert avec un mur noir, sol en stratifié et un téléviseur indépendant.
Idées déco pour un salon industriel de taille moyenne et ouvert avec un mur noir, sol en stratifié et un téléviseur indépendant.

Former Roastery turned into a guest house. All the furniture is made from hard wood, and some of it is from European pallets. The pictures are done and printed on a canvas at the same location when it used to be a roastery.
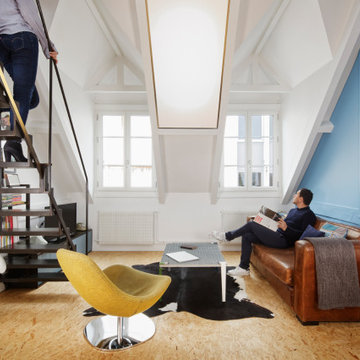
Réalisation d'un salon urbain de taille moyenne et ouvert avec une bibliothèque ou un coin lecture, un mur bleu, parquet clair, aucune cheminée, un téléviseur indépendant et un sol jaune.
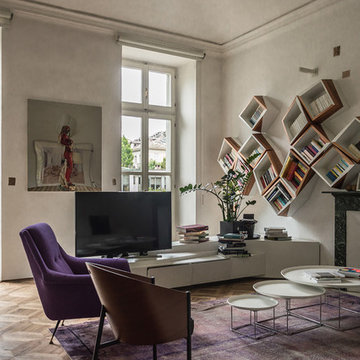
Aménagement d'un grand salon blanc et bois industriel avec un mur blanc, un sol en bois brun, une cheminée standard, un téléviseur indépendant, un sol marron, un manteau de cheminée en pierre et un plafond voûté.
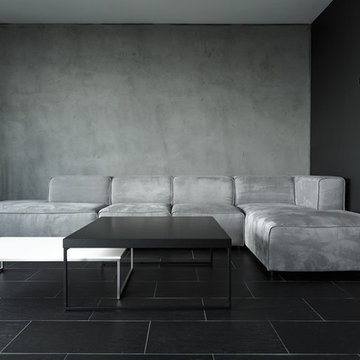
buro5, архитектор Борис Денисюк, architect Boris Denisyuk. Фото Артем Иванов, Photo: Artem Ivanov
Cette photo montre un salon mansardé ou avec mezzanine industriel de taille moyenne avec un mur gris, un sol en carrelage de porcelaine, un téléviseur encastré et un sol noir.
Cette photo montre un salon mansardé ou avec mezzanine industriel de taille moyenne avec un mur gris, un sol en carrelage de porcelaine, un téléviseur encastré et un sol noir.
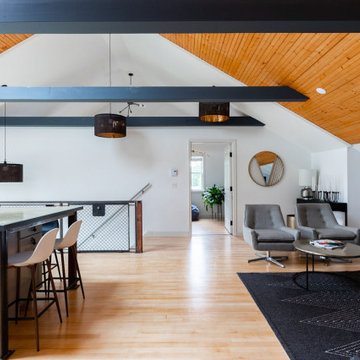
Creating an open space for entertaining in the garage apartment was a must for family visiting or guests renting the loft.
The custom railing on the stairs compliments other custom designed industrial style pieces throughout.
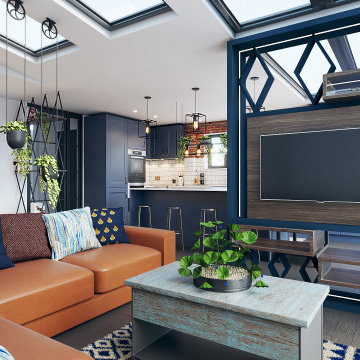
Wonderful view of the kitchen, part of dining and stunning joinery which serves also as a partition for clever zoning.
Aménagement d'un grand salon industriel avec un téléviseur encastré.
Aménagement d'un grand salon industriel avec un téléviseur encastré.
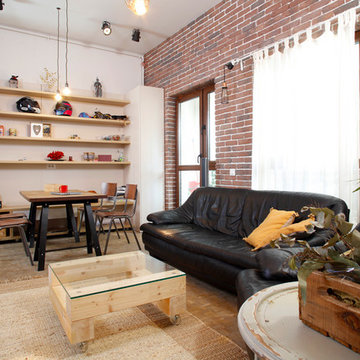
Cette image montre un petit salon urbain ouvert avec un mur multicolore, parquet clair, aucune cheminée, un téléviseur fixé au mur et un sol marron.
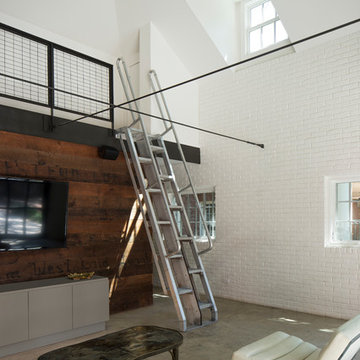
Tobin Smith
Reclaimed Patina Faced Pine, Nueces Wallboard - https://www.woodco.com/products/nueces-wallboard/
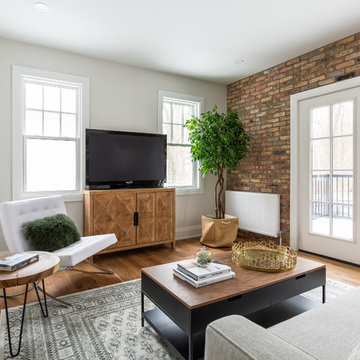
James C. Lee Photography
Cette photo montre un petit salon industriel avec un sol en bois brun, un mur blanc, aucune cheminée, un téléviseur indépendant et un sol marron.
Cette photo montre un petit salon industriel avec un sol en bois brun, un mur blanc, aucune cheminée, un téléviseur indépendant et un sol marron.
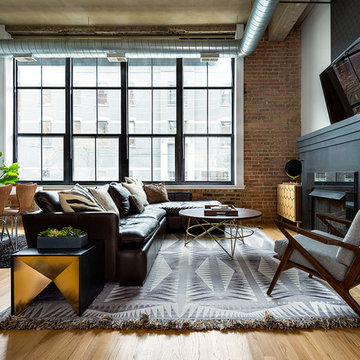
Aménagement d'un salon industriel ouvert avec parquet clair, une cheminée standard et un téléviseur fixé au mur.
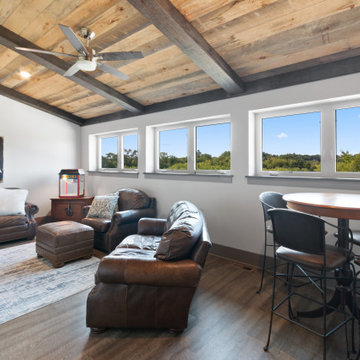
This 2,500 square-foot home, combines the an industrial-meets-contemporary gives its owners the perfect place to enjoy their rustic 30- acre property. Its multi-level rectangular shape is covered with corrugated red, black, and gray metal, which is low-maintenance and adds to the industrial feel.
Encased in the metal exterior, are three bedrooms, two bathrooms, a state-of-the-art kitchen, and an aging-in-place suite that is made for the in-laws. This home also boasts two garage doors that open up to a sunroom that brings our clients close nature in the comfort of their own home.
The flooring is polished concrete and the fireplaces are metal. Still, a warm aesthetic abounds with mixed textures of hand-scraped woodwork and quartz and spectacular granite counters. Clean, straight lines, rows of windows, soaring ceilings, and sleek design elements form a one-of-a-kind, 2,500 square-foot home
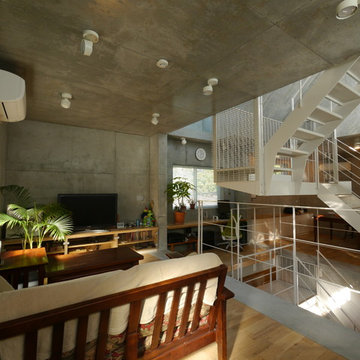
Réalisation d'un salon urbain avec un mur gris, parquet clair, un téléviseur indépendant et un sol beige.
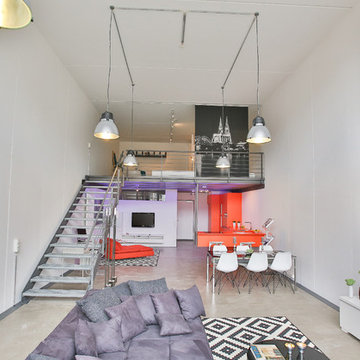
Die zur Wohnung umfunktionierte Fabrik, die in ihrer Substanz relativ unverändert geblieben ist,
beträgt 80qm Grundfläche plus eine 30qm offene Empore.
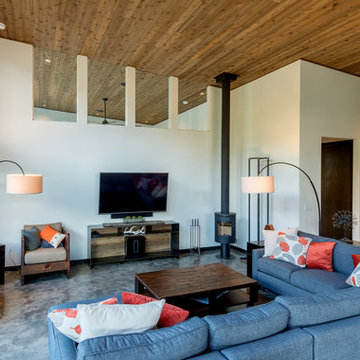
Photography by Lucas Henning.
Réalisation d'un salon urbain de taille moyenne et ouvert avec un mur blanc, sol en béton ciré, un poêle à bois, un téléviseur fixé au mur et un sol gris.
Réalisation d'un salon urbain de taille moyenne et ouvert avec un mur blanc, sol en béton ciré, un poêle à bois, un téléviseur fixé au mur et un sol gris.
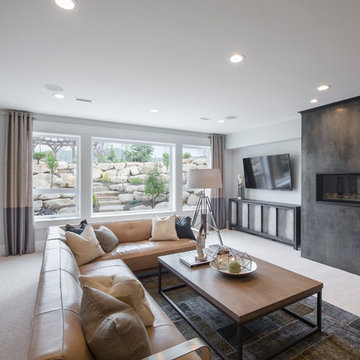
Nick Bayless Photography
Custom Home Design by Joe Carrick Design
Built By Highland Custom Homes
Interior Design by Chelsea Kasch - Striped Peony
Aménagement d'un grand salon industriel ouvert avec une salle de réception, un mur gris, moquette, une cheminée ribbon, un manteau de cheminée en métal et un téléviseur fixé au mur.
Aménagement d'un grand salon industriel ouvert avec une salle de réception, un mur gris, moquette, une cheminée ribbon, un manteau de cheminée en métal et un téléviseur fixé au mur.

Зона гостиной - большое объединённое пространство, совмещённой с кухней-столовой. Это главное место в квартире, в котором собирается вся семья.
В зоне гостиной расположен большой диван, стеллаж для книг с выразительными мраморными полками и ТВ-зона с большой полированной мраморной панелью.
Историческая люстра с золотистыми элементами и хрустальными кристаллами на потолке диаметром около двух метров была куплена на аукционе в Европе. Рисунок люстры перекликается с рисунком персидского ковра лежащего под ней. Чугунная печь 19 века – это настоящая печь, которая стояла на норвежском паруснике 19 века. Печь сохранилась в идеальном состоянии. С помощью таких печей обогревали каюты парусника. При наступлении холодов и до включения отопления хозяева протапливают данную печь, чугун быстро отдает тепло воздуху и гостиная прогревается.
Выразительные оконные откосы обшиты дубовыми досками с тёплой подсветкой, которая выделяет рельеф исторического кирпича. С широкого подоконника открываются прекрасные виды на зелёный сквер и размеренную жизнь исторического центра Петербурга.
В ходе проектирования компоновка гостиной неоднократно пересматривалась, но основная идея дизайна интерьера в лофтовом стиле с открытым кирпичем, бетоном, брутальным массивом, визуальное разделение зон и сохранение исторических элементов - прожила до самого конца.
Одной из наиболее амбициозных идей была присвоить часть пространства чердака, на который могла вести красивая винтовая чугунная лестница с подсветкой.
После того, как были произведены замеры чердачного пространства, было решено отказаться от данной идеи в связи с недостаточным количеством свободной площади необходимой высоты.
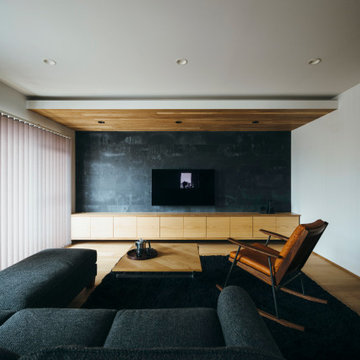
Idée de décoration pour un salon urbain avec un sol en bois brun, aucune cheminée et un téléviseur fixé au mur.
Idées déco de salons industriels avec un téléviseur
7