Idées déco de salons jaunes avec un sol en bois brun
Trier par :
Budget
Trier par:Populaires du jour
101 - 120 sur 728 photos
1 sur 3
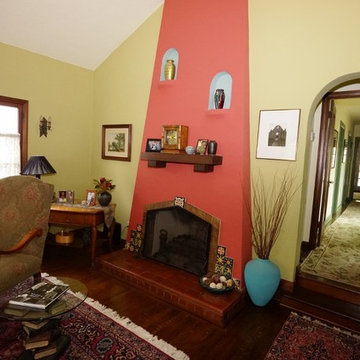
James Patric
Cette photo montre un grand salon méditerranéen fermé avec une salle de réception, un mur vert, un sol en bois brun, une cheminée standard et un manteau de cheminée en plâtre.
Cette photo montre un grand salon méditerranéen fermé avec une salle de réception, un mur vert, un sol en bois brun, une cheminée standard et un manteau de cheminée en plâtre.
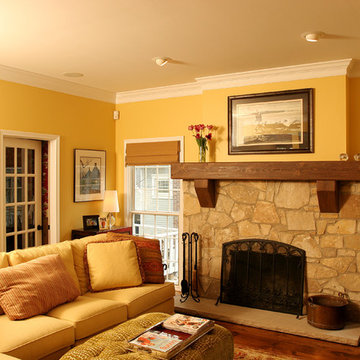
The warm colors in this living room create a cozy feel for these homeowners. The stone fireplace surround and wood beam mantel create visual interest and a focal point for the space. The natural materials also add texture to the space and bring a natural element to the room as well.
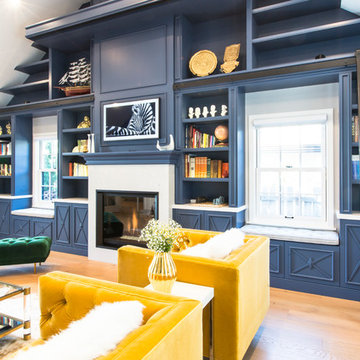
Photos by Annie Shak.
Inspiration pour un salon traditionnel avec un mur blanc, un sol en bois brun, une cheminée standard, un manteau de cheminée en plâtre, aucun téléviseur et un sol marron.
Inspiration pour un salon traditionnel avec un mur blanc, un sol en bois brun, une cheminée standard, un manteau de cheminée en plâtre, aucun téléviseur et un sol marron.
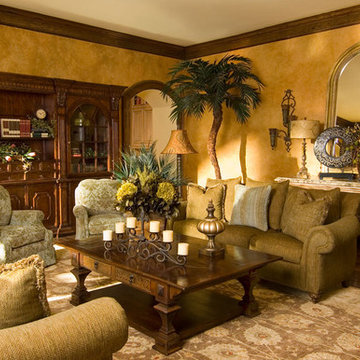
Cette image montre un grand salon méditerranéen ouvert avec une salle de réception, un mur jaune et un sol en bois brun.
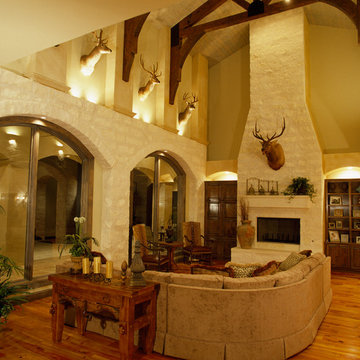
Winner of 2002 Star Awards of Texas Home Builders Association for Best Product Design and Best Interior Merchandizing. The adobe and limestone exterior of this custom $1.4M Canyon creek Homes showplace combines elements of Spanish and Texas style architecture, with the theme continued as you step inside this lovely hill-country hacienda. This two story, five bedrooms, four baths, office/study, spacious living area which opens to the formal dining/kitchen area. The homeowners desired a home to complement their casual, outdoorsy lifestyle-exceeding their expectations, this 6000 sq.ft. rustic masterpiece maintains the cozy, homey atmosphere required by this active family. Through the magnificent custom-made, Mexican-imported wrought iron door, you enter a grandiose foyer with stained oak floors and a faux bronze inlay set in the arched ceiling. Also imported are the unique light fixtures and wooden furniture sprinkled throughout. The first-floor master suite features an over sized Jacuzzi tub overlooking a private courtyard, complete with a trickling waterfall and soothing rock garden. Stained oak and earth-toned cool stone floors complement the décor of the formal living and dining area. A majestic limestone fireplace, flanked by a built-in entertainment center and bookshelves, is the focal point of this spacious area, while two floor-to-ceiling arched windows view the colorful pool scape. The attention to detail makes this home stand out, from the wooden tresses built in to the cathedral ceilings, to the mosaic counters and backsplashes in the bathrooms. Stainless steel appliances in the open kitchen coordinate with the granite counter tops and wood cabinets - creating an inviting space for family gatherings. Just off the kitchen is a cozy breakfast nook and family room, with French doors leading to the covered patio, pool and exercise room. A curved, wrought iron staircase leads to three more bedrooms upstairs, with a landing that overlooks the formal living area. From the vantage point, you can get a better look at the animal trophies and custom iron sconces hung on thick, adobe pillars. This "uniquely Texas" home does a fabulous job of matching the active and down to-earth personality of the family that resides here.
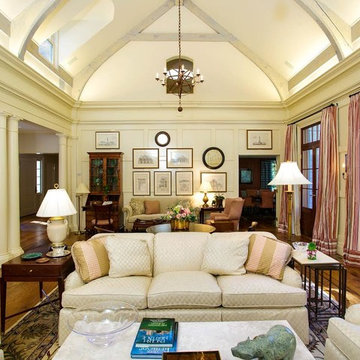
Cette image montre un grand salon traditionnel ouvert avec une salle de réception, un mur blanc, un sol en bois brun, aucune cheminée, aucun téléviseur et un sol marron.
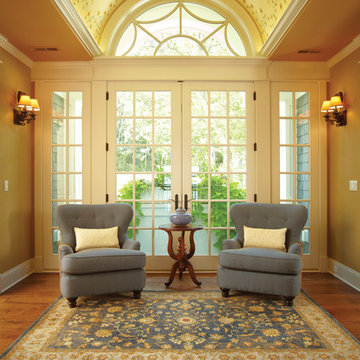
Aménagement d'un salon contemporain de taille moyenne et ouvert avec une salle de réception, un mur marron, un sol en bois brun, aucune cheminée, aucun téléviseur et un sol marron.
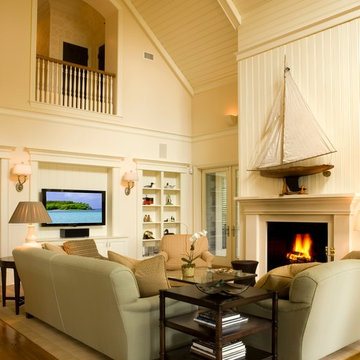
The interiors utilize a graphic and geometric wall paper to unify the Foyer and pine paneling in the Library that lends a comfortable, old-world feeling. We used a beautiful custom finish on the paneling with linen damask upholstered panels. An Oushak rug is used as a feature point in the room. The Dinning Room has a unique v-groove wood “pyramid” ceiling treatment that adds height and becomes the room’s major feature. The contemporary graphic, custom-made rug anchors the large 12 person dinning table. The chandler is kept open and simple to accent the furnishings. The Living Room is two stories high with large glass windows, which allow for a light and airy feeling, complemented by soft, casual furnishings. A magnificent fireplace adds a point of focus. The Living Room opens to a comfortable screen porch shared with the master suite and overlooks the pool and marsh pond beyond.
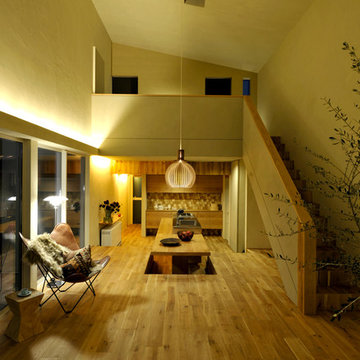
CSH #39 H House
床座のすまいという和のくらしと美しい北欧で生まれた灯の組合せ。
Inspiration pour un salon nordique ouvert avec un mur blanc, un sol en bois brun et un sol marron.
Inspiration pour un salon nordique ouvert avec un mur blanc, un sol en bois brun et un sol marron.
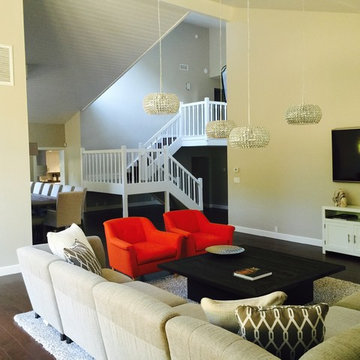
AFTER FIREPLACE
Inspiration pour un salon minimaliste de taille moyenne et ouvert avec un mur beige, un sol en bois brun, aucune cheminée et un téléviseur fixé au mur.
Inspiration pour un salon minimaliste de taille moyenne et ouvert avec un mur beige, un sol en bois brun, aucune cheminée et un téléviseur fixé au mur.
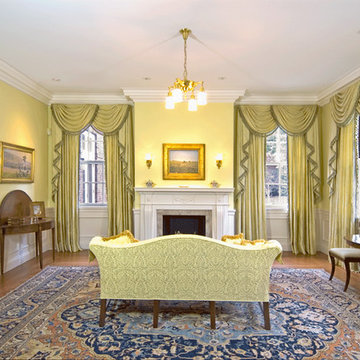
Restored and redecorated Family Room in the 1911 Colonial Revival House
Cette photo montre un salon chic de taille moyenne et fermé avec un sol en bois brun, une salle de réception, un mur jaune, une cheminée standard, un manteau de cheminée en pierre et aucun téléviseur.
Cette photo montre un salon chic de taille moyenne et fermé avec un sol en bois brun, une salle de réception, un mur jaune, une cheminée standard, un manteau de cheminée en pierre et aucun téléviseur.
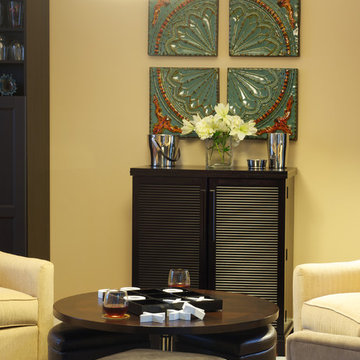
We converted this unused living room into a family game room with comfortable chairs, an adjustable height coffee table and a bar. Perfect for evenings at home with the family or friends. Greg Tinius, Tinius Photography
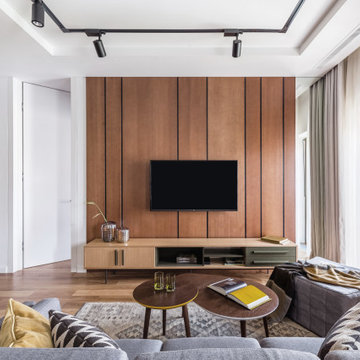
Réalisation d'un salon nordique de taille moyenne et ouvert avec un mur blanc, un sol en bois brun, aucune cheminée, un téléviseur fixé au mur, un sol marron et un plafond décaissé.
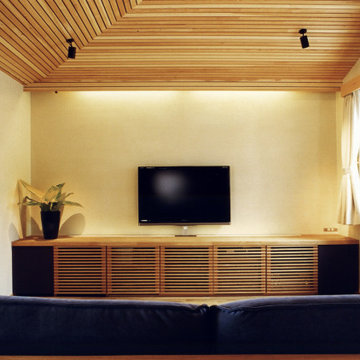
天空から光を取り入れた光庭をコの字に建物が取り巻く中庭型プランとなっていて、2階は西側に子供室、東側にリビング・ダイニング・厨房をL字で一体空間として配置しています。おおらかに小幅板の勾配天井をかけ、中庭側はサービス用ベランダ、道路側はリビングを延長したウッドデッキで挟み、光と風の通りの良い空間となっています。

For more info on this home such as prices, floor plan, go to www.goldeneagleloghomes.com
Cette image montre un grand salon mansardé ou avec mezzanine chalet avec un mur marron, un sol en bois brun, une cheminée standard, un manteau de cheminée en pierre, un sol marron et aucun téléviseur.
Cette image montre un grand salon mansardé ou avec mezzanine chalet avec un mur marron, un sol en bois brun, une cheminée standard, un manteau de cheminée en pierre, un sol marron et aucun téléviseur.
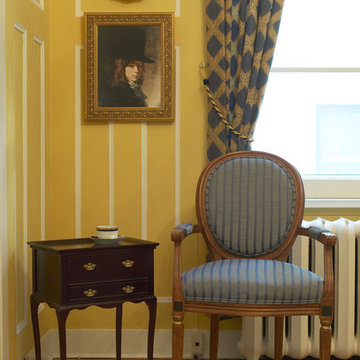
Inspiration pour un salon victorien de taille moyenne et ouvert avec une salle de réception, un mur jaune, un sol en bois brun, aucune cheminée, aucun téléviseur et un sol marron.

The bright living space with large Crittal patio doors, parquet floor and pink highlights make the room a warm and inviting one. Midcentury modern furniture is used, adding a personal touch, along with the nod to the clients love of music in the guitar and speaker. A large amount of greenery is dotted about to add life to the space, with the bright colours making the space cheery and welcoming.
Renovation by Absolute Project Management
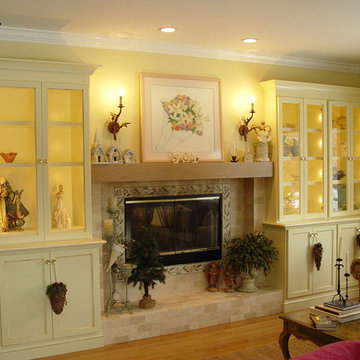
Idée de décoration pour un salon tradition de taille moyenne et fermé avec un mur jaune, un sol en bois brun, une cheminée standard, un manteau de cheminée en carrelage et une salle de réception.
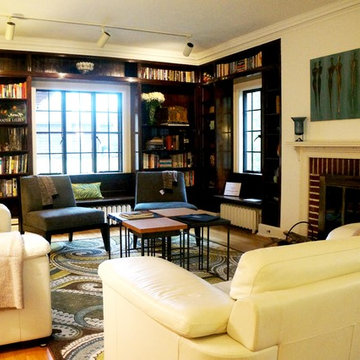
Built in library shelving and a traditional brick fireplace make the perfect juxtaposition to the modern furnishings. modular Cache and Rollerchain coffee tables by Metal Off Main in Jackson, Wyoming.
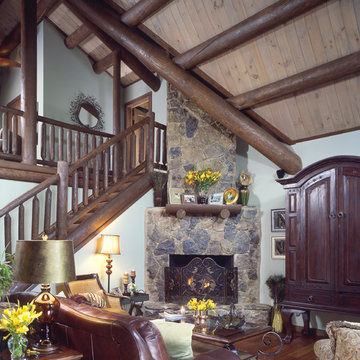
home by: Katahdin Cedar Log Homes
photos by: James Ray Spahn
Idée de décoration pour un salon chalet de taille moyenne et ouvert avec un mur gris, un sol en bois brun, une cheminée d'angle et un manteau de cheminée en pierre.
Idée de décoration pour un salon chalet de taille moyenne et ouvert avec un mur gris, un sol en bois brun, une cheminée d'angle et un manteau de cheminée en pierre.
Idées déco de salons jaunes avec un sol en bois brun
6