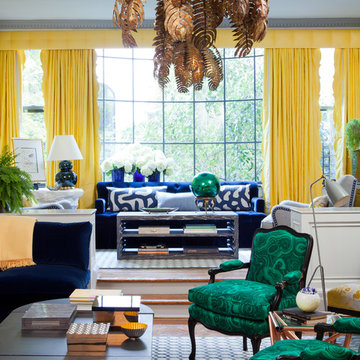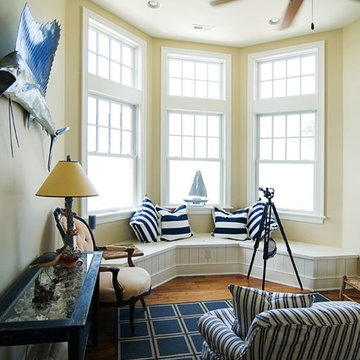Idées déco de salons jaunes avec un sol en bois brun
Trier par :
Budget
Trier par:Populaires du jour
41 - 60 sur 726 photos
1 sur 3

Exemple d'un salon gris et jaune tendance de taille moyenne et fermé avec un mur blanc, un sol en bois brun, aucune cheminée et aucun téléviseur.
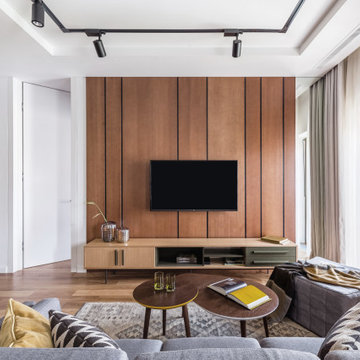
Réalisation d'un salon nordique de taille moyenne et ouvert avec un mur blanc, un sol en bois brun, aucune cheminée, un téléviseur fixé au mur, un sol marron et un plafond décaissé.

Cette image montre un salon minimaliste de taille moyenne et ouvert avec un mur gris, un sol en bois brun, une cheminée ribbon, un manteau de cheminée en pierre, un téléviseur indépendant, un sol marron et éclairage.
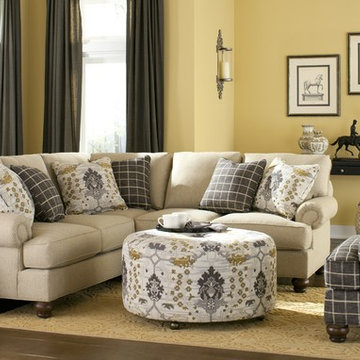
Idée de décoration pour un salon tradition de taille moyenne et ouvert avec une salle de réception, un mur jaune, un sol en bois brun et un sol marron.

Living room. Use of Mirrors to extend the space.
This apartment is designed by Black and Milk Interior Design. They specialise in Modern Interiors for Modern London Homes. https://blackandmilk.co.uk
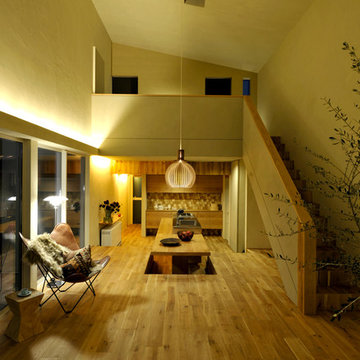
CSH #39 H House
床座のすまいという和のくらしと美しい北欧で生まれた灯の組合せ。
Inspiration pour un salon nordique ouvert avec un mur blanc, un sol en bois brun et un sol marron.
Inspiration pour un salon nordique ouvert avec un mur blanc, un sol en bois brun et un sol marron.
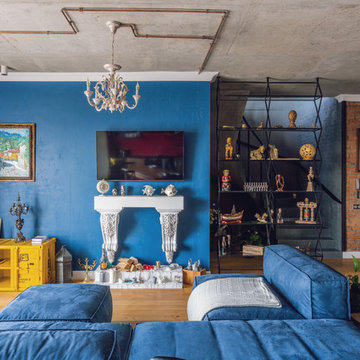
Михаил Чекалов
Idée de décoration pour un salon urbain ouvert avec un sol en bois brun, un sol marron, un mur bleu et un téléviseur fixé au mur.
Idée de décoration pour un salon urbain ouvert avec un sol en bois brun, un sol marron, un mur bleu et un téléviseur fixé au mur.
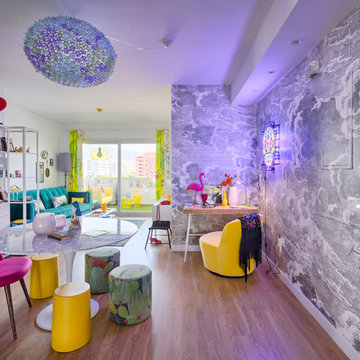
Masfotogenica Fotografía | Carlos Yagüe
Cette image montre un salon bohème de taille moyenne et ouvert avec un sol en bois brun et un mur gris.
Cette image montre un salon bohème de taille moyenne et ouvert avec un sol en bois brun et un mur gris.

Living room looking towards kitchen with dining room on other side of double sided fireplace.
Idée de décoration pour un salon chalet fermé et de taille moyenne avec un mur jaune, un sol en bois brun, un manteau de cheminée en pierre, un sol marron, une salle de réception, une cheminée double-face et aucun téléviseur.
Idée de décoration pour un salon chalet fermé et de taille moyenne avec un mur jaune, un sol en bois brun, un manteau de cheminée en pierre, un sol marron, une salle de réception, une cheminée double-face et aucun téléviseur.

Luxurious modern take on a traditional white Italian villa. An entry with a silver domed ceiling, painted moldings in patterns on the walls and mosaic marble flooring create a luxe foyer. Into the formal living room, cool polished Crema Marfil marble tiles contrast with honed carved limestone fireplaces throughout the home, including the outdoor loggia. Ceilings are coffered with white painted
crown moldings and beams, or planked, and the dining room has a mirrored ceiling. Bathrooms are white marble tiles and counters, with dark rich wood stains or white painted. The hallway leading into the master bedroom is designed with barrel vaulted ceilings and arched paneled wood stained doors. The master bath and vestibule floor is covered with a carpet of patterned mosaic marbles, and the interior doors to the large walk in master closets are made with leaded glass to let in the light. The master bedroom has dark walnut planked flooring, and a white painted fireplace surround with a white marble hearth.
The kitchen features white marbles and white ceramic tile backsplash, white painted cabinetry and a dark stained island with carved molding legs. Next to the kitchen, the bar in the family room has terra cotta colored marble on the backsplash and counter over dark walnut cabinets. Wrought iron staircase leading to the more modern media/family room upstairs.
Project Location: North Ranch, Westlake, California. Remodel designed by Maraya Interior Design. From their beautiful resort town of Ojai, they serve clients in Montecito, Hope Ranch, Malibu, Westlake and Calabasas, across the tri-county areas of Santa Barbara, Ventura and Los Angeles, south to Hidden Hills- north through Solvang and more.
Santa Barbara Craftsman, new cast stone mantel with mosaic tile surround, custom slipcovered sofas with handknotted rug, custom sewn Summerhouse fabric pillows, wrought iron lighting
Peter Malinowski, photographer

Photo: Robert Benson Photography
Inspiration pour un salon urbain avec une bibliothèque ou un coin lecture, un mur gris, un sol en bois brun, un téléviseur fixé au mur, un sol marron et un plafond voûté.
Inspiration pour un salon urbain avec une bibliothèque ou un coin lecture, un mur gris, un sol en bois brun, un téléviseur fixé au mur, un sol marron et un plafond voûté.
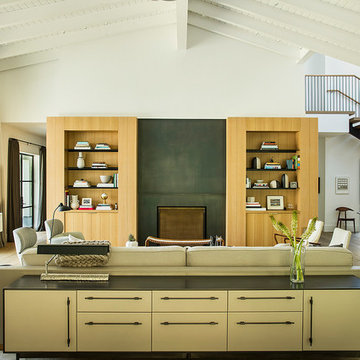
Réalisation d'un salon champêtre avec un mur blanc, un sol en bois brun, une cheminée standard, un sol marron, un téléviseur dissimulé et un plafond cathédrale.
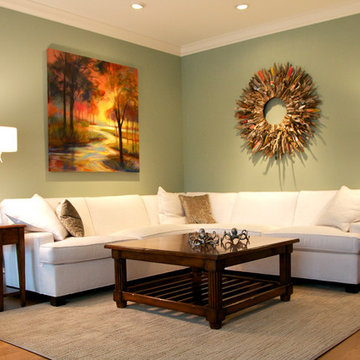
Idées déco pour un salon classique de taille moyenne et fermé avec une salle de réception, un mur vert, un sol en bois brun, aucune cheminée, aucun téléviseur et un sol marron.

Family Room and open concept Kitchen
Idée de décoration pour un grand salon chalet ouvert avec un mur vert, un sol en bois brun, un poêle à bois, un sol marron, un plafond voûté et un mur en pierre.
Idée de décoration pour un grand salon chalet ouvert avec un mur vert, un sol en bois brun, un poêle à bois, un sol marron, un plafond voûté et un mur en pierre.
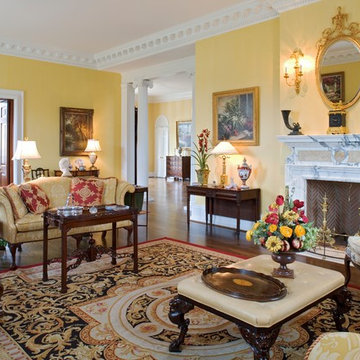
Réalisation d'un salon tradition avec un mur jaune, un sol en bois brun, une cheminée standard et un sol marron.
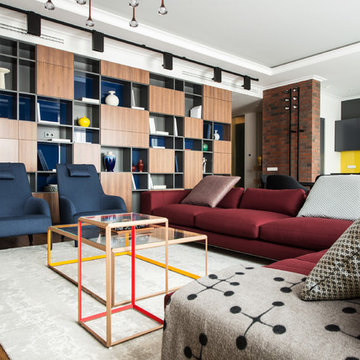
Александр Камачкин
Idées déco pour un salon contemporain ouvert avec une salle de réception, un mur blanc, un sol en bois brun et un sol marron.
Idées déco pour un salon contemporain ouvert avec une salle de réception, un mur blanc, un sol en bois brun et un sol marron.
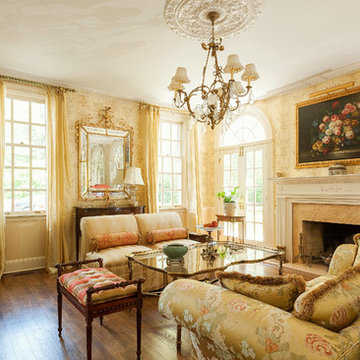
© Aaron Thompson
Aménagement d'un grand salon classique fermé avec une salle de réception, un mur jaune, un sol en bois brun et une cheminée standard.
Aménagement d'un grand salon classique fermé avec une salle de réception, un mur jaune, un sol en bois brun et une cheminée standard.

The sleek chandelier is an exciting focal point in this space while the open concept keeps the space informal and great for entertaining guests.
Photography by John Richards
---
Project by Wiles Design Group. Their Cedar Rapids-based design studio serves the entire Midwest, including Iowa City, Dubuque, Davenport, and Waterloo, as well as North Missouri and St. Louis.
For more about Wiles Design Group, see here: https://wilesdesigngroup.com/
Idées déco de salons jaunes avec un sol en bois brun
3
