Idées déco de salons jaunes avec un sol en bois brun
Trier par :
Budget
Trier par:Populaires du jour
81 - 100 sur 728 photos
1 sur 3
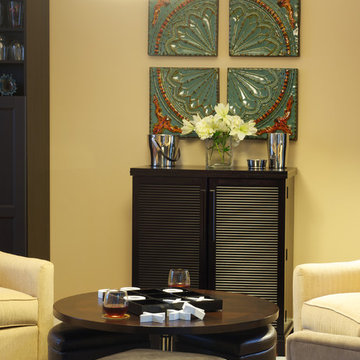
We converted this unused living room into a family game room with comfortable chairs, an adjustable height coffee table and a bar. Perfect for evenings at home with the family or friends. Greg Tinius, Tinius Photography
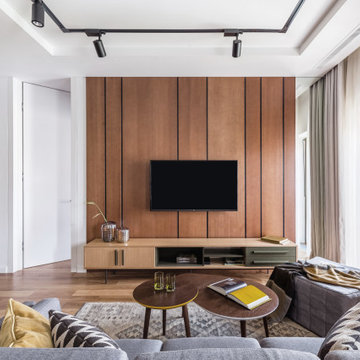
Réalisation d'un salon nordique de taille moyenne et ouvert avec un mur blanc, un sol en bois brun, aucune cheminée, un téléviseur fixé au mur, un sol marron et un plafond décaissé.
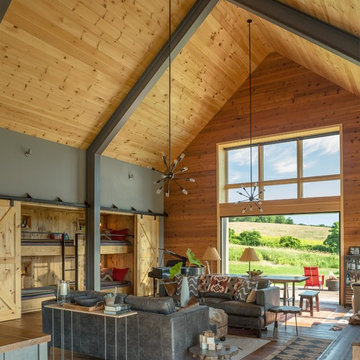
Jim Westphalen
Cette photo montre un grand salon moderne ouvert avec une salle de réception, un mur marron, un sol en bois brun, aucun téléviseur, un sol marron et éclairage.
Cette photo montre un grand salon moderne ouvert avec une salle de réception, un mur marron, un sol en bois brun, aucun téléviseur, un sol marron et éclairage.
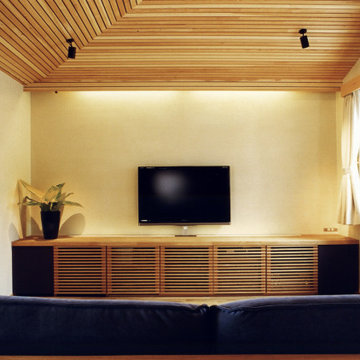
天空から光を取り入れた光庭をコの字に建物が取り巻く中庭型プランとなっていて、2階は西側に子供室、東側にリビング・ダイニング・厨房をL字で一体空間として配置しています。おおらかに小幅板の勾配天井をかけ、中庭側はサービス用ベランダ、道路側はリビングを延長したウッドデッキで挟み、光と風の通りの良い空間となっています。

For more info on this home such as prices, floor plan, go to www.goldeneagleloghomes.com
Cette image montre un grand salon mansardé ou avec mezzanine chalet avec un mur marron, un sol en bois brun, une cheminée standard, un manteau de cheminée en pierre, un sol marron et aucun téléviseur.
Cette image montre un grand salon mansardé ou avec mezzanine chalet avec un mur marron, un sol en bois brun, une cheminée standard, un manteau de cheminée en pierre, un sol marron et aucun téléviseur.
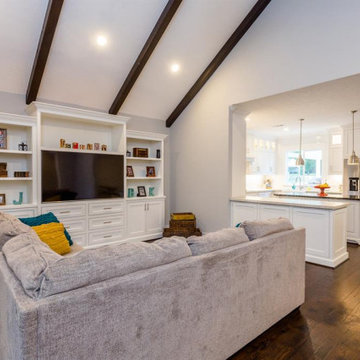
Living room built in entertainment center with flush inset shaker style doors/drawers, and shelving.
Idées déco pour un grand salon moderne ouvert avec un mur gris, un sol en bois brun et un sol marron.
Idées déco pour un grand salon moderne ouvert avec un mur gris, un sol en bois brun et un sol marron.

The bright living space with large Crittal patio doors, parquet floor and pink highlights make the room a warm and inviting one. Midcentury modern furniture is used, adding a personal touch, along with the nod to the clients love of music in the guitar and speaker. A large amount of greenery is dotted about to add life to the space, with the bright colours making the space cheery and welcoming.
Photos by Helen Rayner
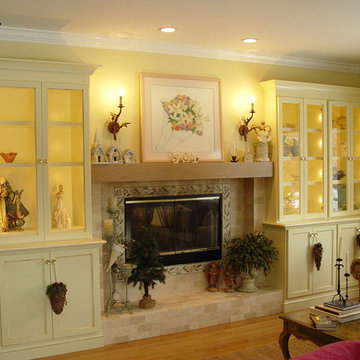
Idée de décoration pour un salon tradition de taille moyenne et fermé avec un mur jaune, un sol en bois brun, une cheminée standard, un manteau de cheminée en carrelage et une salle de réception.
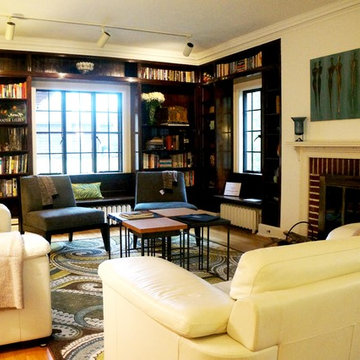
Built in library shelving and a traditional brick fireplace make the perfect juxtaposition to the modern furnishings. modular Cache and Rollerchain coffee tables by Metal Off Main in Jackson, Wyoming.
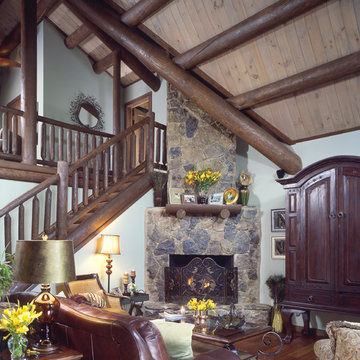
home by: Katahdin Cedar Log Homes
photos by: James Ray Spahn
Idée de décoration pour un salon chalet de taille moyenne et ouvert avec un mur gris, un sol en bois brun, une cheminée d'angle et un manteau de cheminée en pierre.
Idée de décoration pour un salon chalet de taille moyenne et ouvert avec un mur gris, un sol en bois brun, une cheminée d'angle et un manteau de cheminée en pierre.
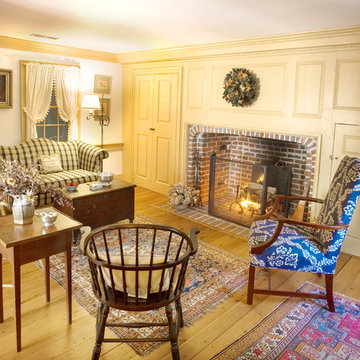
Restored living room in 18th-century mill house.
Photographer Carolyn Watson
Boardwalk Builders, Rehoboth Beach, DE
www.boardwalkbuilders.com
Idées déco pour un petit salon classique fermé avec un mur jaune, un sol en bois brun, une cheminée standard, un manteau de cheminée en brique et une salle de réception.
Idées déco pour un petit salon classique fermé avec un mur jaune, un sol en bois brun, une cheminée standard, un manteau de cheminée en brique et une salle de réception.
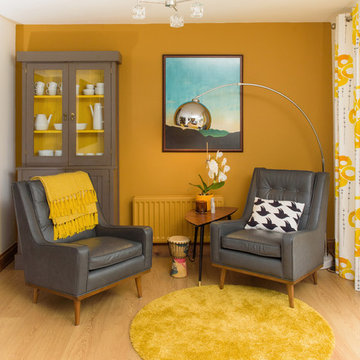
A cosy seating area for reading or watching the children in the garden or chatting over a cuppa is now one of the favourite spots in the house. We painted the radiator so it effectively disappears in the room. This was a less expensive option than either replacing the radiator or having it covered.
Image credit: Georgi Mabee.

The experience was designed to begin as residents approach the development, we were asked to evoke the Art Deco history of local Paddington Station which starts with a contrast chevron patterned floor leading residents through the entrance. This architectural statement becomes a bold focal point, complementing the scale of the lobbies double height spaces. Brass metal work is layered throughout the space, adding touches of luxury, en-keeping with the development. This starts on entry, announcing ‘Paddington Exchange’ inset within the floor. Subtle and contemporary vertical polished plaster detailing also accentuates the double-height arrival points .
A series of black and bronze pendant lights sit in a crossed pattern to mirror the playful flooring. The central concierge desk has curves referencing Art Deco architecture, as well as elements of train and automobile design.
Completed at HLM Architects
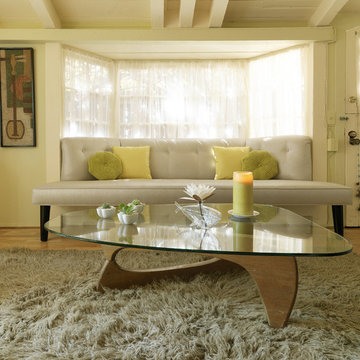
Mid century bungalow. Photo by Mark Halper.
Aménagement d'un petit salon rétro fermé avec un mur vert et un sol en bois brun.
Aménagement d'un petit salon rétro fermé avec un mur vert et un sol en bois brun.
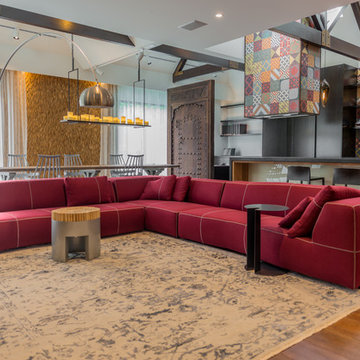
Exemple d'un salon de taille moyenne et ouvert avec un mur blanc et un sol en bois brun.
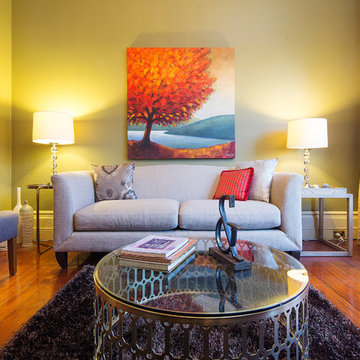
Caco Photography
Cette photo montre un grand salon victorien ouvert avec un mur vert et un sol en bois brun.
Cette photo montre un grand salon victorien ouvert avec un mur vert et un sol en bois brun.
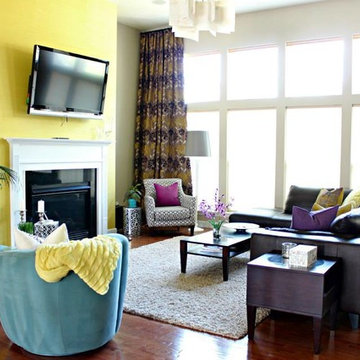
Artsy + Airy Open Concept Living - Working with an open concept space can have its advantages...spaces often appear larger, lots of natural sunlight, great for entertaining. However, often times, the caviot is that you have to commit to a concept and keep it cohesive throughout, which can present some challenges when it comes to design. Collectively, the entry, dining, living and kitchen were all open to the centered stairwell that somewhat divided the spaces. Creating a color palette that could work throughout the main floor was simple once the window treatment fabric was discovered and locked down. Golds, purples and accent of turquoise in the chairs the homeowner already owned, creating an interesting color way the moment you entered through the front door. Infusing texture with the citron sea grass-grass cloth wall covering, consistent with the fireplace/TV combo, creating one focal point in each space is key to your survival with an open floor plan. [if you would like 4 Simple tips on creating one focal point with a fireplace and TV click here!] A great layout and spacial plan will create an even flow between spaces, creating a space within a space. Create small interesting and beautifully styled spaces to inspire conversation and invite guests in. Here are our favorite project images!
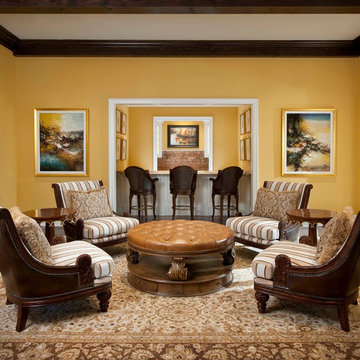
Special sitting area transitions the living room into the bar area. Using the same wall color throughout also helps unify the spaces.
Design: Wesley-Wayne Interiors
Photo: Dan Piassick

© Image / Dennis Krukowski
Inspiration pour un salon traditionnel de taille moyenne et fermé avec un mur jaune, un sol en bois brun, aucune cheminée et un téléviseur dissimulé.
Inspiration pour un salon traditionnel de taille moyenne et fermé avec un mur jaune, un sol en bois brun, aucune cheminée et un téléviseur dissimulé.
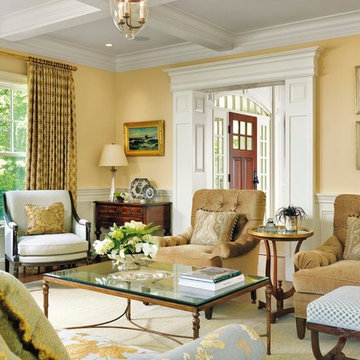
Richard Mandelkorn
Réalisation d'un grand salon tradition fermé avec une salle de réception, un mur jaune, un sol en bois brun, aucune cheminée, aucun téléviseur et un sol marron.
Réalisation d'un grand salon tradition fermé avec une salle de réception, un mur jaune, un sol en bois brun, aucune cheminée, aucun téléviseur et un sol marron.
Idées déco de salons jaunes avec un sol en bois brun
5