Idées déco de salons mansardés ou avec mezzanine avec poutres apparentes
Trier par :
Budget
Trier par:Populaires du jour
81 - 100 sur 741 photos
1 sur 3
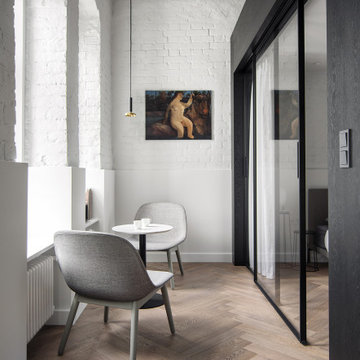
Idées déco pour un salon mansardé ou avec mezzanine contemporain de taille moyenne avec une bibliothèque ou un coin lecture, un mur blanc, un sol en bois brun, un sol marron et poutres apparentes.
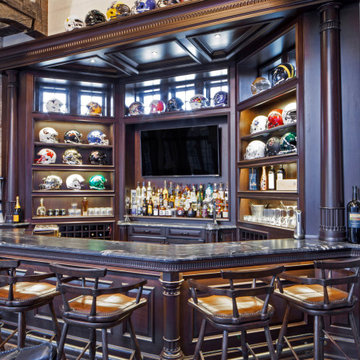
Dark Home Bar & Media Unit Basking Ridge, NJ
An spacious and well-appointed Bar and an entertainment unit completely set up for all your video and audio needs. Entertainment bliss.
For more projects visit our website wlkitchenandhome.com
.
.
.
#sportsbar #sportsroom #footballbar #footballroom #mediawall #playroom #familyroom #mancave #mancaveideas #mancavedecor #mancaves #gameroom #partyroom #homebar #custombar #superbowl #tvroomdesign #tvroomdecor #livingroomdesign #tvunit #mancavebar #bardesigner #mediaroom #menscave #NewYorkDesigner #NewJerseyDesigner #homesportsbar #mancaveideas #mancavedecor #njdesigner
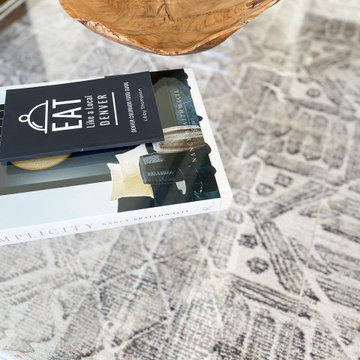
Built in 1896, the original site of the Baldwin Piano warehouse was transformed into several turn-of-the-century residential spaces in the heart of Downtown Denver. The building is the last remaining structure in Downtown Denver with a cast-iron facade. HouseHome was invited to take on a poorly designed loft and transform it into a luxury Airbnb rental. Since this building has such a dense history, it was our mission to bring the focus back onto the unique features, such as the original brick, large windows, and unique architecture.
Our client wanted the space to be transformed into a luxury, unique Airbnb for world travelers and tourists hoping to experience the history and art of the Denver scene. We went with a modern, clean-lined design with warm brick, moody black tones, and pops of green and white, all tied together with metal accents. The high-contrast black ceiling is the wow factor in this design, pushing the envelope to create a completely unique space. Other added elements in this loft are the modern, high-gloss kitchen cabinetry, the concrete tile backsplash, and the unique multi-use space in the Living Room. Truly a dream rental that perfectly encapsulates the trendy, historical personality of the Denver area.
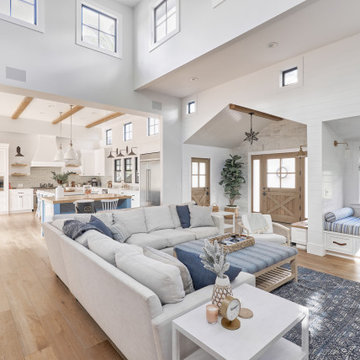
Inspiration pour un grand salon mansardé ou avec mezzanine rustique avec une bibliothèque ou un coin lecture, un mur blanc, parquet clair, une cheminée standard, un manteau de cheminée en brique, un téléviseur fixé au mur, un sol beige, poutres apparentes et du lambris de bois.
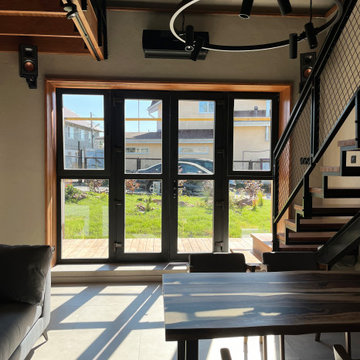
кухня- гостиная в небольшом доме с лестницей на второй этаж
Idée de décoration pour un petit salon mansardé ou avec mezzanine blanc et bois urbain avec une salle de musique, un mur gris, un sol en carrelage de porcelaine, aucun téléviseur, un sol gris, poutres apparentes et éclairage.
Idée de décoration pour un petit salon mansardé ou avec mezzanine blanc et bois urbain avec une salle de musique, un mur gris, un sol en carrelage de porcelaine, aucun téléviseur, un sol gris, poutres apparentes et éclairage.

From architecture to finishing touches, this Napa Valley home exudes elegance, sophistication and rustic charm.
The living room exudes a cozy charm with the center ridge beam and fireplace mantle featuring rustic wood elements. Wood flooring further enhances the inviting ambience.
---
Project by Douglah Designs. Their Lafayette-based design-build studio serves San Francisco's East Bay areas, including Orinda, Moraga, Walnut Creek, Danville, Alamo Oaks, Diablo, Dublin, Pleasanton, Berkeley, Oakland, and Piedmont.
For more about Douglah Designs, see here: http://douglahdesigns.com/
To learn more about this project, see here: https://douglahdesigns.com/featured-portfolio/napa-valley-wine-country-home-design/
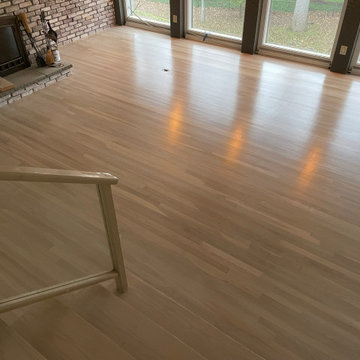
Cette photo montre un grand salon mansardé ou avec mezzanine avec une salle de réception, un mur bleu, parquet clair, une cheminée standard, un manteau de cheminée en brique, un téléviseur fixé au mur, un sol blanc et poutres apparentes.

Idées déco pour un grand salon mansardé ou avec mezzanine classique avec une salle de réception, un mur blanc, un sol en bois brun, une cheminée standard, un manteau de cheminée en brique, un téléviseur d'angle, un sol marron, poutres apparentes et un mur en parement de brique.
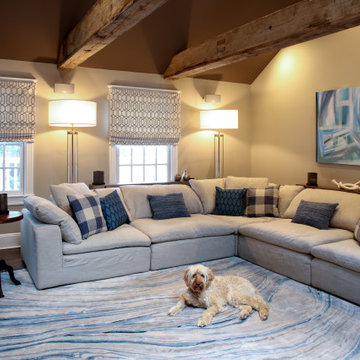
We worked with this client on several different areas of the home while using many existing elements to create family and dog friendly spaces. We did custom window treatments throughout and also added in custom pillows and commissioned art. The rug in the family room was a large custom size to accentuate the swirled design.

Основной вид гостиной.
Réalisation d'un grand salon mansardé ou avec mezzanine design avec un mur multicolore, un sol en bois brun, une cheminée double-face, un manteau de cheminée en pierre, un téléviseur fixé au mur, un sol marron, poutres apparentes et du papier peint.
Réalisation d'un grand salon mansardé ou avec mezzanine design avec un mur multicolore, un sol en bois brun, une cheminée double-face, un manteau de cheminée en pierre, un téléviseur fixé au mur, un sol marron, poutres apparentes et du papier peint.
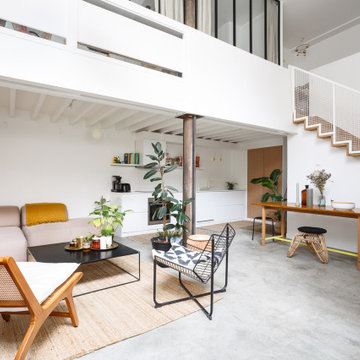
Chaque espace de la pièce de vie a été optimisé pour accueillir cette future famille. Le mur en brique, l’escalier et son garde-corps en métal soudé et thermolaqué et la poutre porteuse en acier offrent une ambiance de loft new yorkais tout en apportant du volume et de la luminosité. La cuisine Ikea ouverte sur le salon est élégante grâce à sa couleur blanche et son étagère murale, contrastée par les façades en chêne Bocklip du placard de rangements.
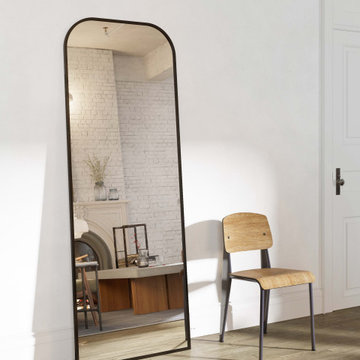
The tranquil aura of a loft-style living room within a prized Chelsea apartment in NYC comes to life under the proficient hands of Arsight. Flooded with light, this spacious sanctuary showcases well-chosen decor in perfect harmony with an expansive mirror that multiplies the room's spaciousness. The plush chair rests comfortably on a reclaimed oak floor, adding a gentle warmth to the white color scheme, a testament to the room's encapsulated elegance and city charm.
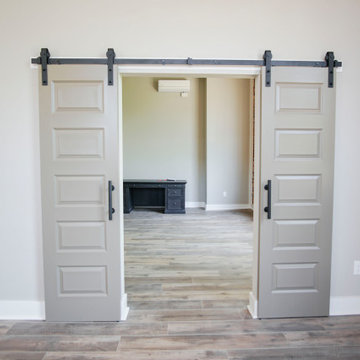
From this angle, you're able to see the upstairs portion of the studio, along with the stunning barn doors that lead into the master bedroom, which connects to a massive closet that runs along the entire back end of the first floor.
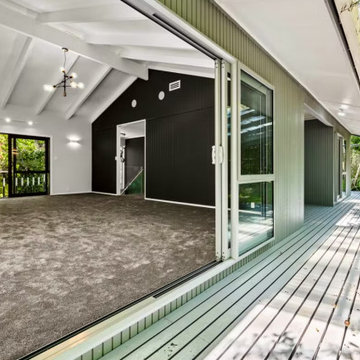
Renovating a home to sell can be a smart investment, however it is important to ensure that the finishes will appeal to most people.
We went with a contrasting light and dark theme and added texture by introducing grooved panels to the feature walls.
The exterior was refreshed by choosing colours that work well with the surroundings.
The staircase became a feature on entry and really draws anyone inside.
Kitchen and Bathrooms were kept neutral but were opened up to ensure that they feel light and bright and spacious.
The carpet is soft and warms up the upstairs lounge and bedrooms as well as the large rumpus or second lounge space on the ground floor.
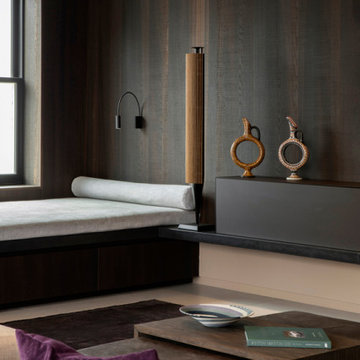
Detail image of day bed area. heat treated oak wall panels with Trueform concreate support for etched glass(Cesarnyc) cabinetry.
Réalisation d'un salon mansardé ou avec mezzanine design de taille moyenne avec une bibliothèque ou un coin lecture, un mur marron, moquette, un téléviseur encastré, un sol marron, poutres apparentes et du lambris.
Réalisation d'un salon mansardé ou avec mezzanine design de taille moyenne avec une bibliothèque ou un coin lecture, un mur marron, moquette, un téléviseur encastré, un sol marron, poutres apparentes et du lambris.
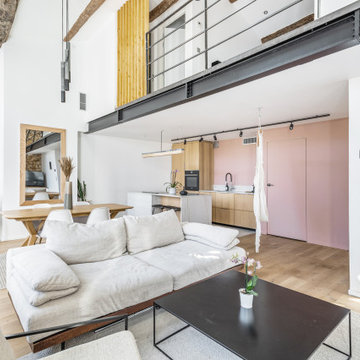
Le faux plafond a été démoli pour laisser place à un séjour en double hauteur très lumineux
Idée de décoration pour un grand salon mansardé ou avec mezzanine beige et blanc nordique avec un mur rose, parquet clair, poutres apparentes et un plafond cathédrale.
Idée de décoration pour un grand salon mansardé ou avec mezzanine beige et blanc nordique avec un mur rose, parquet clair, poutres apparentes et un plafond cathédrale.
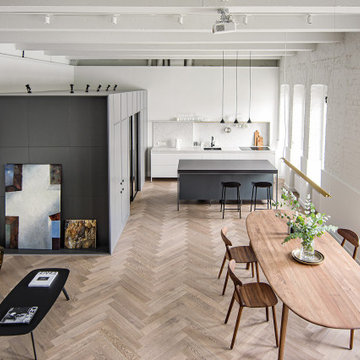
Exemple d'un salon mansardé ou avec mezzanine tendance de taille moyenne avec une bibliothèque ou un coin lecture, un mur blanc, un sol en bois brun, un sol marron et poutres apparentes.
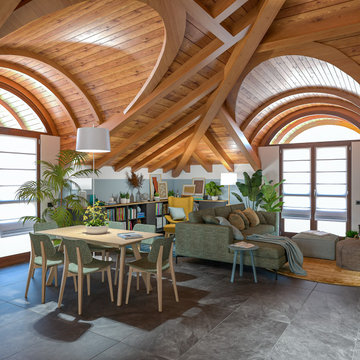
Liadesign
Cette photo montre un grand salon mansardé ou avec mezzanine tendance avec une bibliothèque ou un coin lecture, un mur multicolore, un sol en carrelage de porcelaine, un téléviseur fixé au mur, un sol gris et poutres apparentes.
Cette photo montre un grand salon mansardé ou avec mezzanine tendance avec une bibliothèque ou un coin lecture, un mur multicolore, un sol en carrelage de porcelaine, un téléviseur fixé au mur, un sol gris et poutres apparentes.
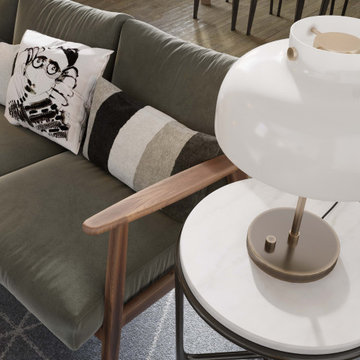
Arsight's magnificent execution is showcased in this luxurious living room, a part of a posh Chelsea apartment in New York City. An expert blend of Scandinavian design and loft-style living graces this airy space, complete with a plush sofa and high-end decor. The minimalist white color scheme underscores the reclaimed flooring, forming a striking contrast. The room is anchored by a luxury rug, epitomizing sophisticated comfort and exuding a serene tranquility that is both welcoming and fashionable.
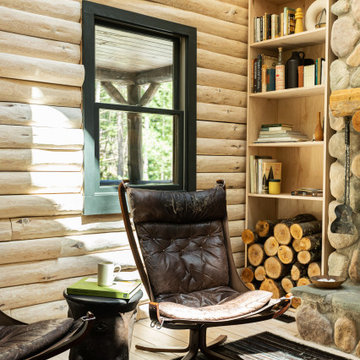
Little River Cabin Airbnb
Cette photo montre un grand salon mansardé ou avec mezzanine rétro en bois avec un mur beige, un sol en contreplaqué, un poêle à bois, un manteau de cheminée en pierre, un sol beige et poutres apparentes.
Cette photo montre un grand salon mansardé ou avec mezzanine rétro en bois avec un mur beige, un sol en contreplaqué, un poêle à bois, un manteau de cheminée en pierre, un sol beige et poutres apparentes.
Idées déco de salons mansardés ou avec mezzanine avec poutres apparentes
5