Idées déco de salons mansardés ou avec mezzanine avec poutres apparentes
Trier par :
Budget
Trier par:Populaires du jour
161 - 180 sur 741 photos
1 sur 3
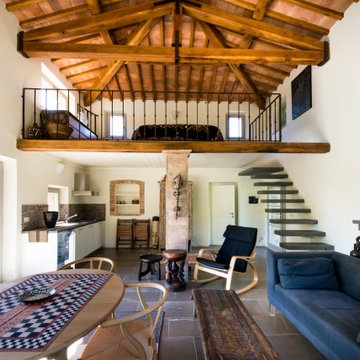
Idée de décoration pour un petit salon mansardé ou avec mezzanine champêtre avec un mur blanc, un sol en carrelage de porcelaine, un sol marron, poutres apparentes et du lambris.
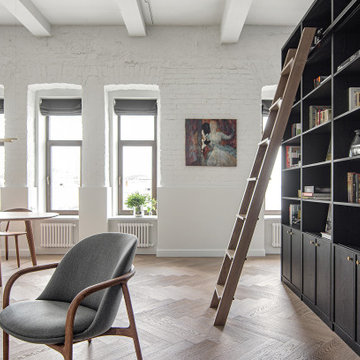
Cette photo montre un salon mansardé ou avec mezzanine tendance de taille moyenne avec une bibliothèque ou un coin lecture, un mur blanc, un sol en bois brun, un sol marron et poutres apparentes.
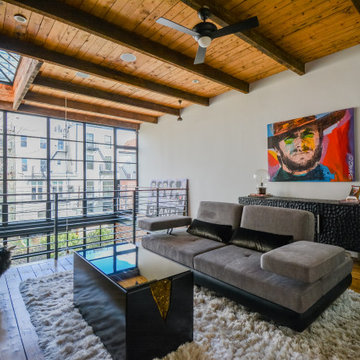
Exemple d'un salon mansardé ou avec mezzanine industriel de taille moyenne avec un mur blanc, un sol en bois brun, une cheminée standard, un manteau de cheminée en béton, un sol marron, poutres apparentes et un mur en parement de brique.
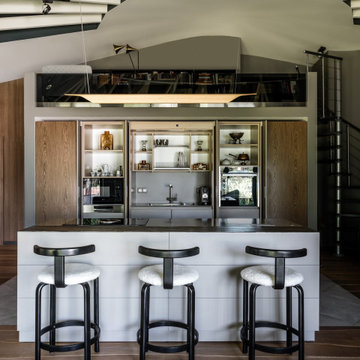
В доме основной и цокольный этажи, поэтому снаружи
дом смотрится довольно компактным. Этому так же способствует форма дома – это круглый дом, чем-то напоминающий по форме юрту. Но на самом деле дом состоит из 20 равных секций, образующих многогранную форму. Дом пришлось почти полностью разобрать,
сохранив металлический каркас крыши и огромную несущую колонну и
возвести его заново в тех же границах и той же формы, но из новых
материалов и полностью перестроив наполнение - внутреннюю планировку,
фасадную часть, веранду и главное, мы открыли потолок дома, обнажив
многочисленные строительные балки крыши. Ведь изначально весь потолок был подшит вагонкой и казалось, что он просто лежит на голове. Когда мы сняли доски и увидели “начинку”, я просто обомлела от этой “балочной” красоты и несколько месяцев рабочие вычищали и реставрировали балки доводя их до совершенства. На первом основном
этаже большое открытое пространство кухни-гостиной и две спальни с
личными зонами. Весь цокольный этаж – это дополнительные зоны –
рабочий кабинет, зона кинотеатра, детская игровая, техническая кухня,
гостевая и т.д. Важным для меня был свет, я хотела впустить много света в
гостиную, ведь солнце идет вдоль гостиной весь день. И вместо небольших
стандартных окон мы сделали окна в пол по всей стене гостиной и не стали
вешать на них шторы. Кроме того в гостиной над зоной кухни и в детской я
разместила антресоли. В гостиной на антресоли мы расположили
библиотеку, в этом месте очень комфортно сидеть – прекрасный обзор и на
гостиную и на улицу. Заходя в дом сразу обращаешь внимание на
потолок – вереницу многочисленных балок. Это деревянные балки, которые
мы отшпаклевали и покрасили в белый цвет. При этом над балками весь
потолок выкрашен в контрастный темный цвет и он кажется бесконечной
бездной. А так же криволинейная половая доска компании Bolefloor удачно
подходит всей идее и форме дома. Так же жизнь подтвердила удобное
расположение кухни – параллельные 2 линии кухни с
варочной панелью Bora, в которую встроена вытяжка. Цветовая гамма получилась контрастная – присутствуют и практически темные помещения спальни, цокольного этажа и контраст оттенков в гостиной от светлого до темного. Так же в доме соединились различные натуральные материалы и шпон дерева, и массивные доски, и крашеные эмалью детали. Мебель подбиралась прежде всего с учетом эстетического аспекта и формы дома. Этой форме подходит не все.
Вообще в доме особенно в гостиной нет общепринятого длинного дивана
для всей семьи или пары кресел перед камином. Мягкая зона в гостиной
несколько фрагментарная и криволинейная. Для решения этих задач отлично вписалась диванная группа марки BoConcept, это диваны, разработанные дизайнером Karim Rashid. Отдельными модулями разной формы и цвета они рассредоточены по зоне гостиной, а рядом с ними много пуфов и придиванных столиков. Они оказались не только необычными, но и очень удобными.
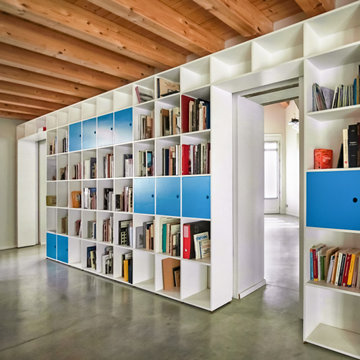
Dettaglio Libreria passaggio Studio-Soggiorno, prodotto e creato da Rabatto.
Aménagement d'un grand salon mansardé ou avec mezzanine contemporain avec une salle de réception, un mur blanc, sol en béton ciré, un sol gris et poutres apparentes.
Aménagement d'un grand salon mansardé ou avec mezzanine contemporain avec une salle de réception, un mur blanc, sol en béton ciré, un sol gris et poutres apparentes.
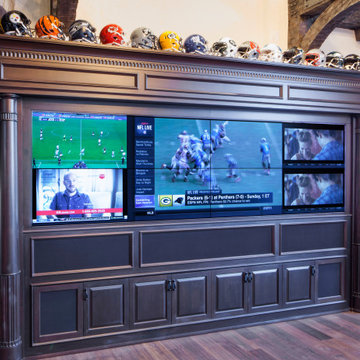
Dark Home Bar & Media Unit Basking Ridge, NJ
An spacious and well-appointed Bar and an entertainment unit completely set up for all your video and audio needs. Entertainment bliss.
For more projects visit our website wlkitchenandhome.com
.
.
.
#sportsbar #sportsroom #footballbar #footballroom #mediawall #playroom #familyroom #mancave #mancaveideas #mancavedecor #mancaves #gameroom #partyroom #homebar #custombar #superbowl #tvroomdesign #tvroomdecor #livingroomdesign #tvunit #mancavebar #bardesigner #mediaroom #menscave #NewYorkDesigner #NewJerseyDesigner #homesportsbar #mancaveideas #mancavedecor #njdesigner
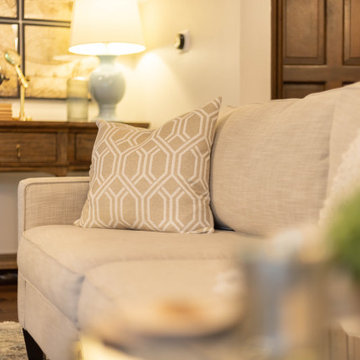
Cette image montre un grand salon mansardé ou avec mezzanine traditionnel avec une salle de réception, un mur blanc, un sol en bois brun, une cheminée standard, un manteau de cheminée en brique, un téléviseur d'angle, un sol marron, poutres apparentes et un mur en parement de brique.
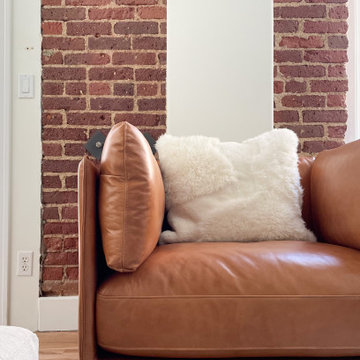
Built in 1896, the original site of the Baldwin Piano warehouse was transformed into several turn-of-the-century residential spaces in the heart of Downtown Denver. The building is the last remaining structure in Downtown Denver with a cast-iron facade. HouseHome was invited to take on a poorly designed loft and transform it into a luxury Airbnb rental. Since this building has such a dense history, it was our mission to bring the focus back onto the unique features, such as the original brick, large windows, and unique architecture.
Our client wanted the space to be transformed into a luxury, unique Airbnb for world travelers and tourists hoping to experience the history and art of the Denver scene. We went with a modern, clean-lined design with warm brick, moody black tones, and pops of green and white, all tied together with metal accents. The high-contrast black ceiling is the wow factor in this design, pushing the envelope to create a completely unique space. Other added elements in this loft are the modern, high-gloss kitchen cabinetry, the concrete tile backsplash, and the unique multi-use space in the Living Room. Truly a dream rental that perfectly encapsulates the trendy, historical personality of the Denver area.
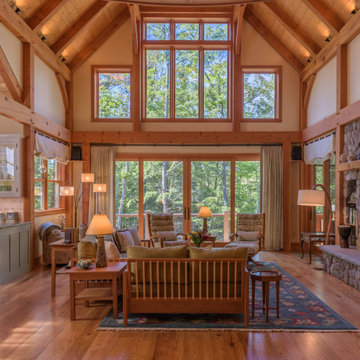
Idées déco pour un très grand salon mansardé ou avec mezzanine montagne avec un sol en bois brun, un manteau de cheminée en pierre et poutres apparentes.
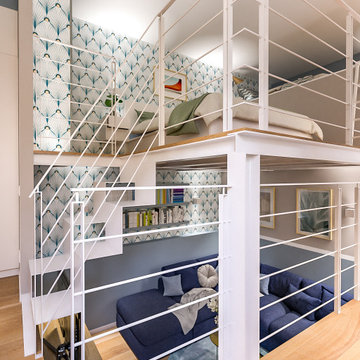
Liadesign
Cette photo montre un petit salon mansardé ou avec mezzanine tendance avec un mur multicolore, parquet clair, un téléviseur fixé au mur, poutres apparentes et du papier peint.
Cette photo montre un petit salon mansardé ou avec mezzanine tendance avec un mur multicolore, parquet clair, un téléviseur fixé au mur, poutres apparentes et du papier peint.
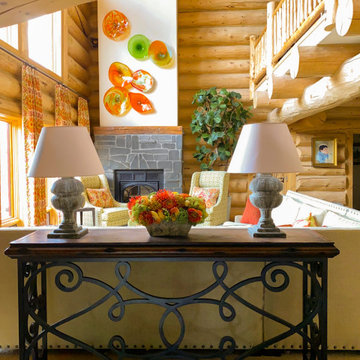
Cette image montre un salon mansardé ou avec mezzanine chalet en bois de taille moyenne avec un mur blanc, moquette, une cheminée standard, un manteau de cheminée en pierre, aucun téléviseur, un sol beige et poutres apparentes.
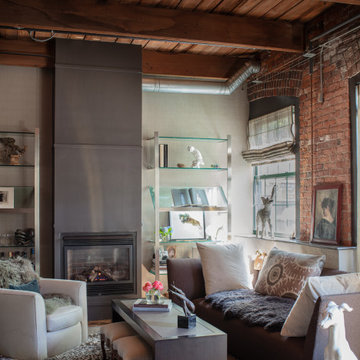
A cozy 830sq ft Boston Pied-a’-Terre with a European inspired garden patio
Inspiration pour un salon mansardé ou avec mezzanine bohème de taille moyenne avec une salle de réception, un mur gris, moquette, une cheminée standard, un manteau de cheminée en béton, un sol gris, poutres apparentes et un mur en parement de brique.
Inspiration pour un salon mansardé ou avec mezzanine bohème de taille moyenne avec une salle de réception, un mur gris, moquette, une cheminée standard, un manteau de cheminée en béton, un sol gris, poutres apparentes et un mur en parement de brique.
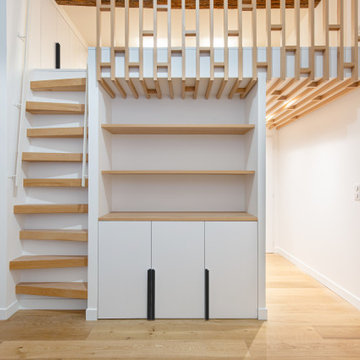
Réalisation d'un petit salon mansardé ou avec mezzanine blanc et bois design avec une salle de réception, un mur blanc, parquet clair et poutres apparentes.
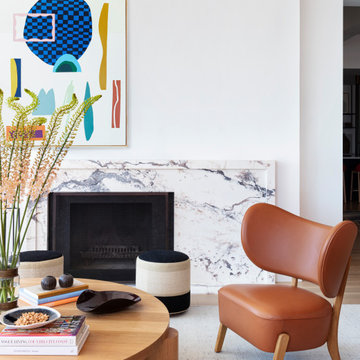
Notable decor elements include: TMBO chair by Gestalt, Kilim pouf 1 by TRNK, Kinnasand-Kanon rug from The Future Perfect, Custom off-set coffee table by Evan Jewett, Courcheval mesh fireplace screen by RH, We Broke Open the Gemstone on the Patio by Scott Sueme courtesy of Uprise Art,
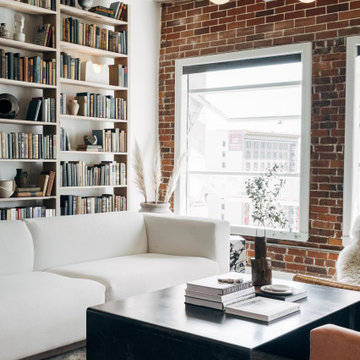
Réalisation d'un salon mansardé ou avec mezzanine urbain de taille moyenne avec un mur rouge, sol en béton ciré, aucune cheminée, un téléviseur dissimulé, un sol gris, poutres apparentes et un mur en parement de brique.

Kaplan Architects, AIA
Location: Redwood City , CA, USA
The kitchen at one end of the great room has a large island. The custom designed light fixture above the island doubles as a pot rack. The combination cherry wood and stainless steel cabinets are custom made. the floor is walnut 5 inch wide planks. The wall of windows provide a view of the Santa Clara Valley.
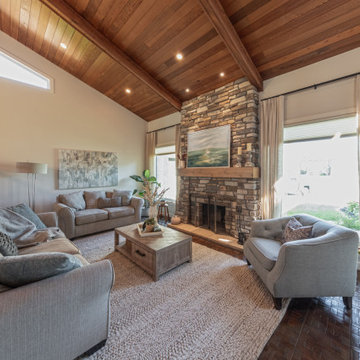
For this special renovation project, our clients had a clear vision of what they wanted their living space to end up looking like, and the end result is truly jaw-dropping. The main floor was completely refreshed and the main living area opened up. The existing vaulted cedar ceilings were refurbished, and a new vaulted cedar ceiling was added above the newly opened up kitchen to match. The kitchen itself was transformed into a gorgeous open entertaining area with a massive island and top-of-the-line appliances that any chef would be proud of. A unique venetian plaster canopy housing the range hood fan sits above the exclusive Italian gas range. The fireplace was refinished with a new wood mantle and stacked stone surround, becoming the centrepiece of the living room, and is complemented by the beautifully refinished parquet wood floors. New hardwood floors were installed throughout the rest of the main floor, and a new railings added throughout. The family room in the back was remodeled with another venetian plaster feature surrounding the fireplace, along with a wood mantle and custom floating shelves on either side. New windows were added to this room allowing more light to come in, and offering beautiful views into the large backyard. A large wrap around custom desk and shelves were added to the den, creating a very functional work space for several people. Our clients are super happy about their renovation and so are we! It turned out beautiful!
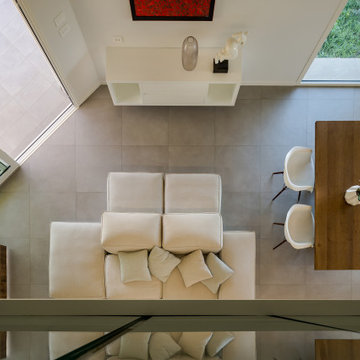
Réalisation d'un très grand salon mansardé ou avec mezzanine design avec un mur blanc, un sol gris et poutres apparentes.
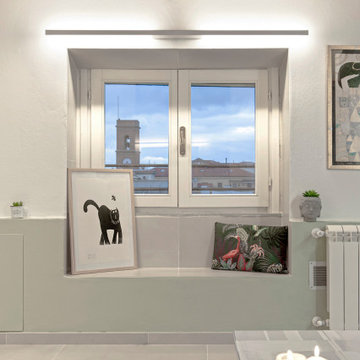
Idées déco pour un salon mansardé ou avec mezzanine moderne de taille moyenne avec une bibliothèque ou un coin lecture, un mur vert, un sol en carrelage de porcelaine, un téléviseur fixé au mur, un sol beige, poutres apparentes et un mur en parement de brique.
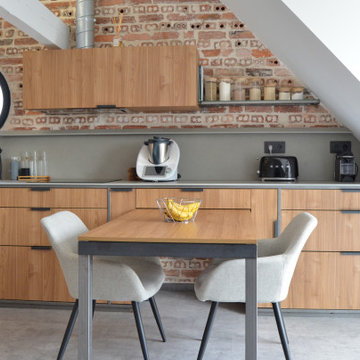
Cette image montre un salon mansardé ou avec mezzanine urbain de taille moyenne avec un mur blanc, sol en béton ciré, un téléviseur d'angle, un sol gris, poutres apparentes et un mur en parement de brique.
Idées déco de salons mansardés ou avec mezzanine avec poutres apparentes
9