Idées déco de salons mansardés ou avec mezzanine avec sol en béton ciré
Trier par :
Budget
Trier par:Populaires du jour
101 - 120 sur 1 393 photos
1 sur 3
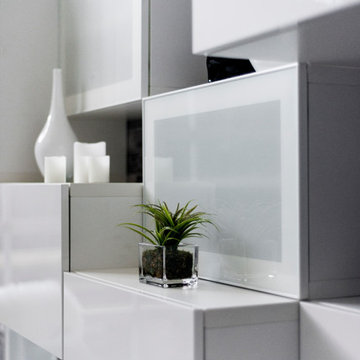
LOFT | Luxury Loft Transformation | FOUR POINT DESIGN BUILD INC
This ultra feminine luxury loft was designed for an up-and-coming fashion/travel writer. With 30' soaring ceiling heights, five levels, winding paths of travel and tight stairways, no storage at all, very little usable wall space, a tight timeline, and a very modest budget, we had our work cut out for us. Thrilled to report, the client loves it, and we completed the project on time and on budget.
Photography by Riley Jamison

The owners of this downtown Wichita condo contacted us to design a fireplace for their loft living room. The faux I-beam was the solution to hiding the duct work necessary to properly vent the gas fireplace. The ceiling height of the room was approximately 20' high. We used a mixture of real stone veneer, metallic tile, & black metal to create this unique fireplace design. The division of the faux I-beam between the materials brings the focus down to the main living area.
Photographer: Fred Lassmann
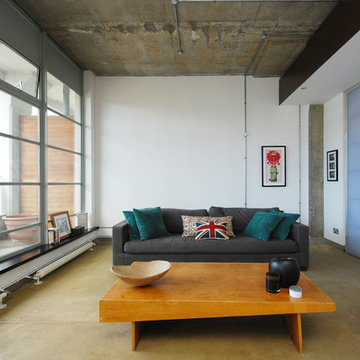
Fine House Studio
Cette image montre un très grand salon mansardé ou avec mezzanine urbain avec un mur blanc et sol en béton ciré.
Cette image montre un très grand salon mansardé ou avec mezzanine urbain avec un mur blanc et sol en béton ciré.

Ground up project featuring an aluminum storefront style window system that connects the interior and exterior spaces. Modern design incorporates integral color concrete floors, Boffi cabinets, two fireplaces with custom stainless steel flue covers. Other notable features include an outdoor pool, solar domestic hot water system and custom Honduran mahogany siding and front door.
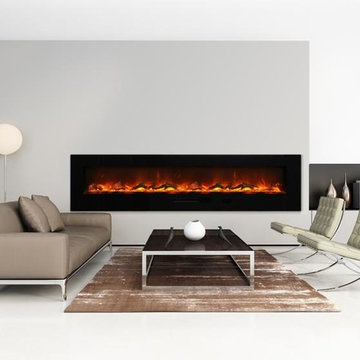
Cette photo montre un grand salon mansardé ou avec mezzanine moderne avec une salle de réception, un mur blanc, sol en béton ciré, une cheminée ribbon, un manteau de cheminée en plâtre et aucun téléviseur.

photo by Deborah Degraffenreid
Aménagement d'un petit salon mansardé ou avec mezzanine scandinave avec un mur blanc, sol en béton ciré, aucune cheminée, aucun téléviseur et un sol gris.
Aménagement d'un petit salon mansardé ou avec mezzanine scandinave avec un mur blanc, sol en béton ciré, aucune cheminée, aucun téléviseur et un sol gris.
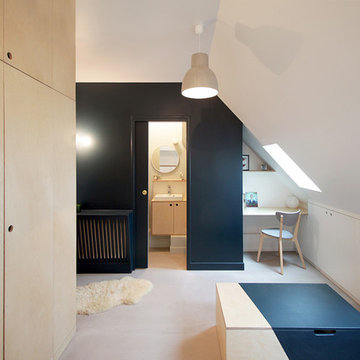
Bertrand Fompeyrine
Idées déco pour un petit salon mansardé ou avec mezzanine contemporain avec un mur bleu, sol en béton ciré, aucune cheminée et aucun téléviseur.
Idées déco pour un petit salon mansardé ou avec mezzanine contemporain avec un mur bleu, sol en béton ciré, aucune cheminée et aucun téléviseur.
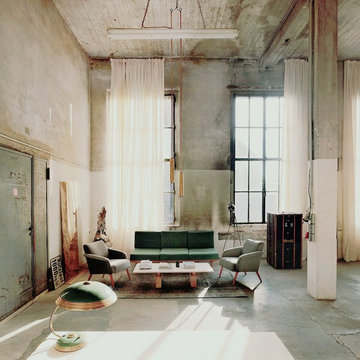
Aménagement d'un grand salon mansardé ou avec mezzanine industriel avec une salle de réception, un mur gris, sol en béton ciré, aucune cheminée, aucun téléviseur et un sol gris.
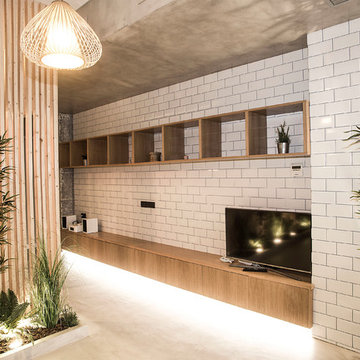
Microcemento FUTURCRET, Egue y Seta Interiosimo.
Aménagement d'un petit salon mansardé ou avec mezzanine industriel avec un mur gris, un sol gris et sol en béton ciré.
Aménagement d'un petit salon mansardé ou avec mezzanine industriel avec un mur gris, un sol gris et sol en béton ciré.
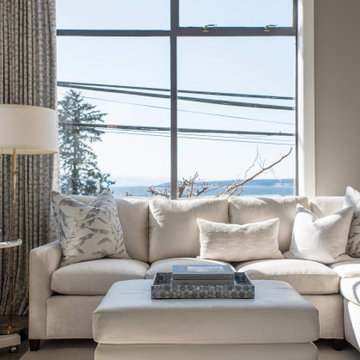
Inspiration pour un salon mansardé ou avec mezzanine traditionnel de taille moyenne avec une salle de réception, un mur gris, sol en béton ciré, une cheminée standard, un manteau de cheminée en brique, un téléviseur encastré, un sol gris, un plafond voûté et un mur en parement de brique.
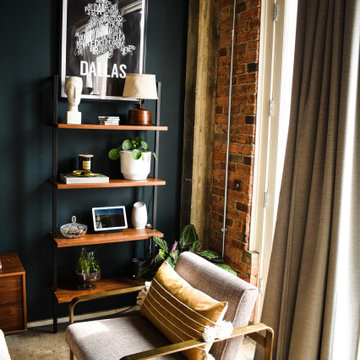
Located in the heart of Downtown Dallas this once Interurban Transit station for the DFW area no serves as an urban dwelling. The historic building is filled with character and individuality which was a need for the interior design with decoration and furniture. Inspired by the 1930’s this loft is a center of social gatherings.
Location: Downtown, Dallas, Texas | Designer: Haus of Sabo | Completions: 2021
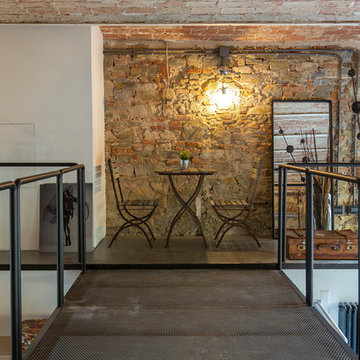
Soppalco in metallo
Inspiration pour un salon mansardé ou avec mezzanine urbain avec sol en béton ciré.
Inspiration pour un salon mansardé ou avec mezzanine urbain avec sol en béton ciré.
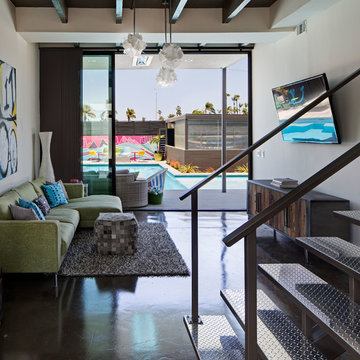
Brady Architectural Photography
Exemple d'un salon mansardé ou avec mezzanine tendance avec un mur blanc, sol en béton ciré et un téléviseur fixé au mur.
Exemple d'un salon mansardé ou avec mezzanine tendance avec un mur blanc, sol en béton ciré et un téléviseur fixé au mur.
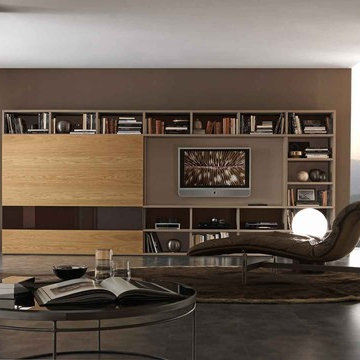
This media display by Presotto blends a wall mountable bookshelf with a TV unit. A sophisticated arrangement of elements, finishes can be seen in matte marrone daino lacquer. Sliding doors in "aged" oak and lacquered glass are incorporated into the design.
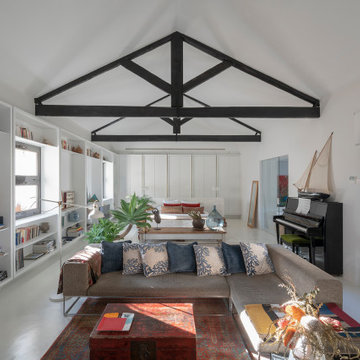
Aménagement d'un salon mansardé ou avec mezzanine contemporain de taille moyenne avec un mur blanc, sol en béton ciré, un sol blanc, poutres apparentes et une bibliothèque ou un coin lecture.

The interior of the home is polar opposite of the exterior. The double-heigh volume is flooded with light, highlighting the bright upper mass and more complex living surfaces below.
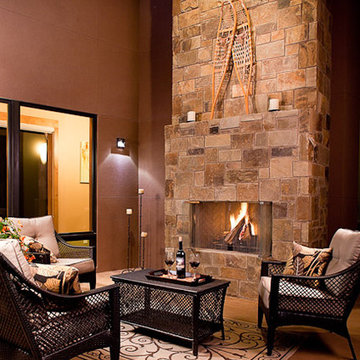
Modest, contemporary mountain home in Shenandoah Valley, CO. Home enhance the extraordinary surrounding scenery through the thoughtful integration of building elements with the natural assets of the site and terrain. Full height stone outdoor fireplace.
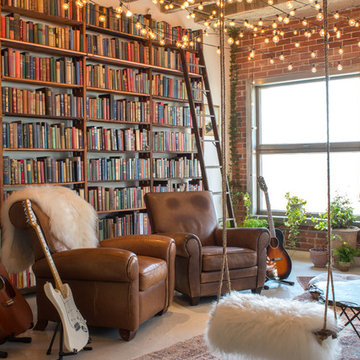
Réalisation d'un salon mansardé ou avec mezzanine bohème avec une bibliothèque ou un coin lecture, un mur blanc, sol en béton ciré et un sol gris.
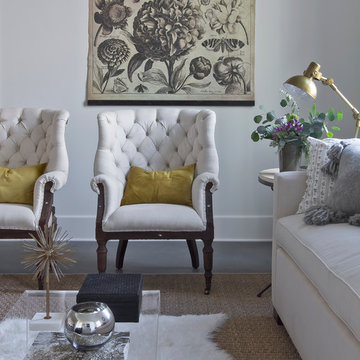
Jennifer Kesler
Cette image montre un petit salon mansardé ou avec mezzanine nordique avec un mur blanc, sol en béton ciré, aucune cheminée et aucun téléviseur.
Cette image montre un petit salon mansardé ou avec mezzanine nordique avec un mur blanc, sol en béton ciré, aucune cheminée et aucun téléviseur.
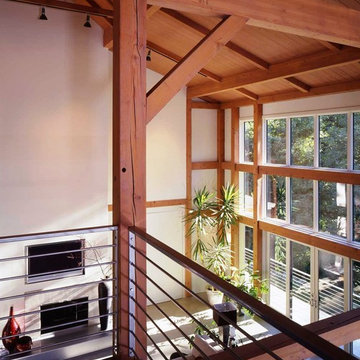
Yankee Barn Homes - Massive walls of windows allow natural light to flow throughout the post and beam barn home.
Cette photo montre un grand salon mansardé ou avec mezzanine nature avec un mur blanc et sol en béton ciré.
Cette photo montre un grand salon mansardé ou avec mezzanine nature avec un mur blanc et sol en béton ciré.
Idées déco de salons mansardés ou avec mezzanine avec sol en béton ciré
6