Idées déco de salons mansardés ou avec mezzanine avec un mur beige
Trier par :
Budget
Trier par:Populaires du jour
1 - 20 sur 3 297 photos
1 sur 3

Floating above the kitchen and family room, a mezzanine offers elevated views to the lake. It features a fireplace with cozy seating and a game table for family gatherings. Architecture and interior design by Pierre Hoppenot, Studio PHH Architects.
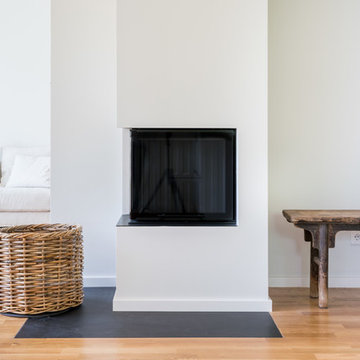
Übereck-Kamin mit bündiger Funkenschutz Platte aus Schwarzstahl
Idée de décoration pour un salon mansardé ou avec mezzanine nordique de taille moyenne avec un mur beige, parquet clair et un manteau de cheminée en plâtre.
Idée de décoration pour un salon mansardé ou avec mezzanine nordique de taille moyenne avec un mur beige, parquet clair et un manteau de cheminée en plâtre.
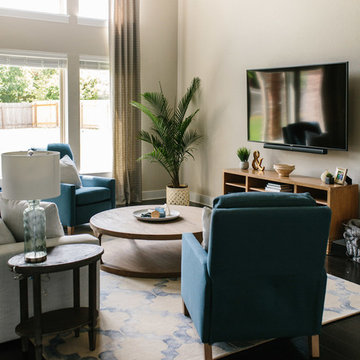
A farmhouse coastal styled home located in the charming neighborhood of Pflugerville. We merged our client's love of the beach with rustic elements which represent their Texas lifestyle. The result is a laid-back interior adorned with distressed woods, light sea blues, and beach-themed decor. We kept the furnishings tailored and contemporary with some heavier case goods- showcasing a touch of traditional. Our design even includes a separate hangout space for the teenagers and a cozy media for everyone to enjoy! The overall design is chic yet welcoming, perfect for this energetic young family.
Project designed by Sara Barney’s Austin interior design studio BANDD DESIGN. They serve the entire Austin area and its surrounding towns, with an emphasis on Round Rock, Lake Travis, West Lake Hills, and Tarrytown.
For more about BANDD DESIGN, click here: https://bandddesign.com/
To learn more about this project, click here: https://bandddesign.com/moving-water/
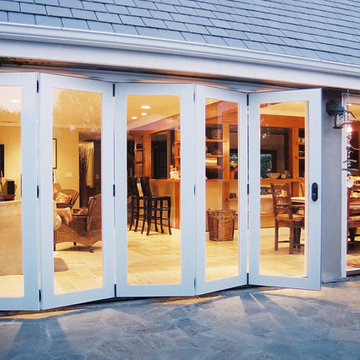
Lanai Doors are a beautiful alternative to sliding glass doors. Folding glass doors open completely to one side allowing for the living room & dining room to open up to the outside.
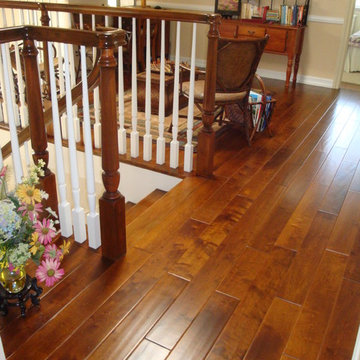
Idées déco pour un petit salon mansardé ou avec mezzanine classique avec une salle de réception, un mur beige, parquet foncé, aucune cheminée et aucun téléviseur.
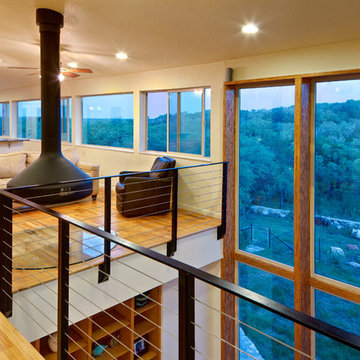
Craig Kuhner Architectural Photography
Inspiration pour un salon mansardé ou avec mezzanine design avec cheminée suspendue, un mur beige, un sol en bois brun et aucun téléviseur.
Inspiration pour un salon mansardé ou avec mezzanine design avec cheminée suspendue, un mur beige, un sol en bois brun et aucun téléviseur.

Inspiration pour un salon mansardé ou avec mezzanine traditionnel de taille moyenne avec un mur beige, un sol en bois brun, aucune cheminée, un sol marron et un mur en parement de brique.
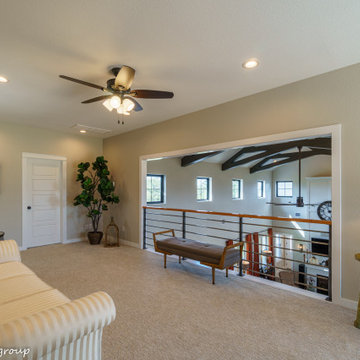
Inspiration pour un salon mansardé ou avec mezzanine rustique de taille moyenne avec un mur beige, moquette et un sol beige.
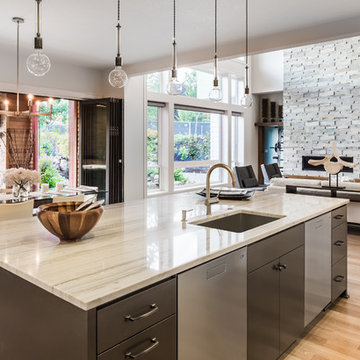
Kitchen with Island, Sink, Cabinets, and Hardwood Floors in New Luxury Home, with View of Living Room, Dining Room, and Outdoor Patio
Réalisation d'un salon mansardé ou avec mezzanine design de taille moyenne avec une salle de réception, un mur beige, un sol en bois brun, une cheminée standard, un manteau de cheminée en pierre et un sol orange.
Réalisation d'un salon mansardé ou avec mezzanine design de taille moyenne avec une salle de réception, un mur beige, un sol en bois brun, une cheminée standard, un manteau de cheminée en pierre et un sol orange.
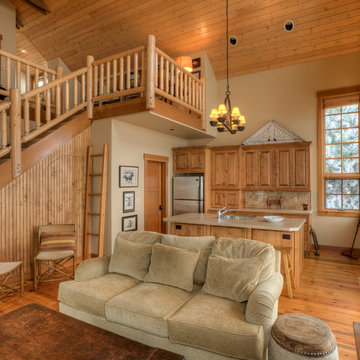
Great room with loft.
Photography by Lucas Henning.
Réalisation d'un petit salon mansardé ou avec mezzanine champêtre avec un mur beige, un sol en bois brun et un sol marron.
Réalisation d'un petit salon mansardé ou avec mezzanine champêtre avec un mur beige, un sol en bois brun et un sol marron.
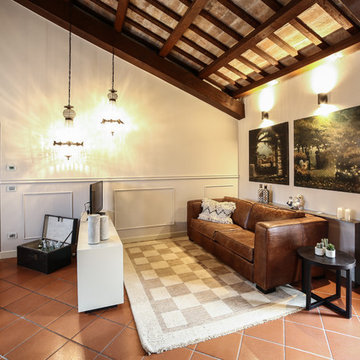
Idée de décoration pour un salon mansardé ou avec mezzanine méditerranéen avec un téléviseur indépendant, une salle de réception, un mur beige, tomettes au sol et un sol marron.
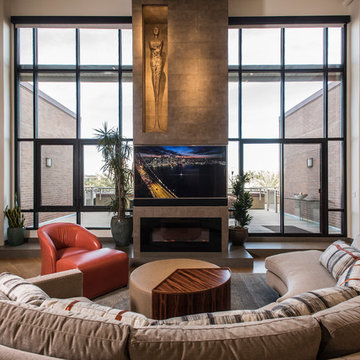
Main living area of loft- curved sectional with custom ottoman with drink tray. Fireplace features sculpture and contemporary electric fireplace
Photographer: Scott Sandler

For information about our work, please contact info@studiombdc.com
Cette photo montre un salon mansardé ou avec mezzanine nature avec un mur beige, un sol marron et un sol en bois brun.
Cette photo montre un salon mansardé ou avec mezzanine nature avec un mur beige, un sol marron et un sol en bois brun.
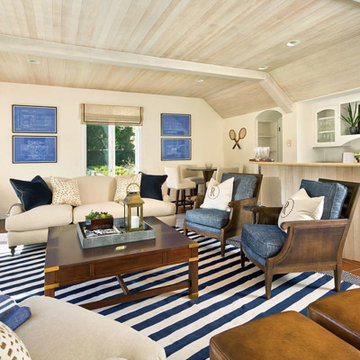
Cette photo montre un grand salon mansardé ou avec mezzanine bord de mer avec un bar de salon, un mur beige, tomettes au sol, aucune cheminée et un sol rouge.
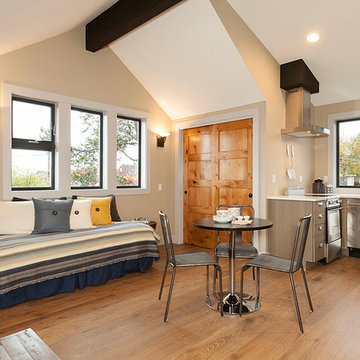
Idée de décoration pour un petit salon mansardé ou avec mezzanine tradition avec une salle de réception, un mur beige, un sol en bois brun, aucune cheminée, aucun téléviseur et un sol marron.
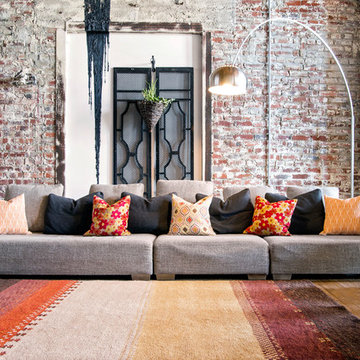
Comfortable and eclectic formal living room with an exposed brick wall in an urban loft in Los Angeles.
Products and styling courtesy of Wayfair.com
Photo by Kayli Gennaro

Adam Michael Waldo
Aménagement d'un grand salon mansardé ou avec mezzanine industriel avec un mur beige, sol en béton ciré, un poêle à bois et un manteau de cheminée en métal.
Aménagement d'un grand salon mansardé ou avec mezzanine industriel avec un mur beige, sol en béton ciré, un poêle à bois et un manteau de cheminée en métal.
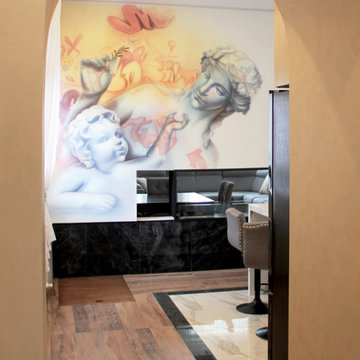
Réalisation d'un grand salon mansardé ou avec mezzanine design avec un mur beige, un sol en carrelage de porcelaine, une cheminée double-face, un téléviseur fixé au mur et un sol beige.
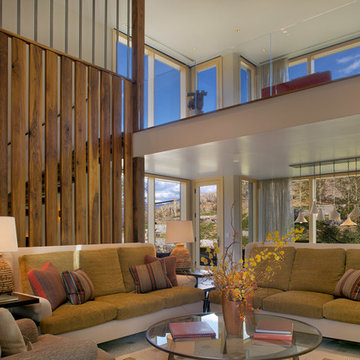
Josh Wells
Idées déco pour un grand salon mansardé ou avec mezzanine contemporain avec un mur beige.
Idées déco pour un grand salon mansardé ou avec mezzanine contemporain avec un mur beige.
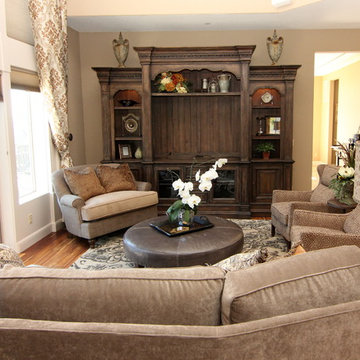
Aménagement d'un grand salon mansardé ou avec mezzanine classique avec une salle de réception, un mur beige, un sol en bois brun et un téléviseur encastré.
Idées déco de salons mansardés ou avec mezzanine avec un mur beige
1