Idées déco de salons mansardés ou avec mezzanine avec un mur beige
Trier par :
Budget
Trier par:Populaires du jour
81 - 100 sur 3 297 photos
1 sur 3
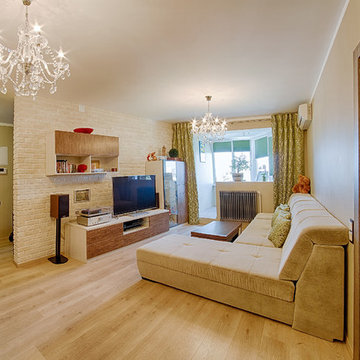
Inspiration pour un salon mansardé ou avec mezzanine design de taille moyenne avec un mur beige, sol en stratifié, aucune cheminée et un téléviseur indépendant.
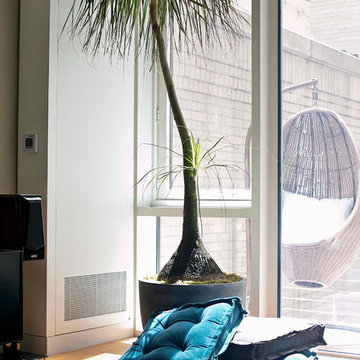
Alexey Gold-Dvoryadkin
Cette image montre un grand salon mansardé ou avec mezzanine design avec un mur beige, un sol en bois brun et un téléviseur fixé au mur.
Cette image montre un grand salon mansardé ou avec mezzanine design avec un mur beige, un sol en bois brun et un téléviseur fixé au mur.
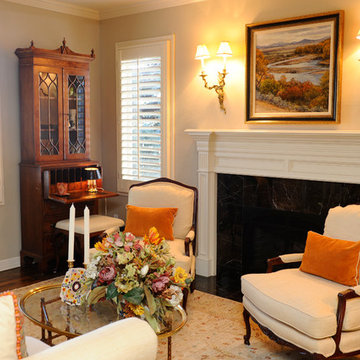
Doug Wells
Idée de décoration pour un petit salon mansardé ou avec mezzanine tradition avec une salle de réception, parquet clair, une cheminée standard, un manteau de cheminée en pierre, aucun téléviseur et un mur beige.
Idée de décoration pour un petit salon mansardé ou avec mezzanine tradition avec une salle de réception, parquet clair, une cheminée standard, un manteau de cheminée en pierre, aucun téléviseur et un mur beige.

Little River Cabin AirBnb
Cette image montre un salon mansardé ou avec mezzanine vintage en bois de taille moyenne avec un mur beige, un sol en contreplaqué, un poêle à bois, un téléviseur d'angle, un sol beige et poutres apparentes.
Cette image montre un salon mansardé ou avec mezzanine vintage en bois de taille moyenne avec un mur beige, un sol en contreplaqué, un poêle à bois, un téléviseur d'angle, un sol beige et poutres apparentes.
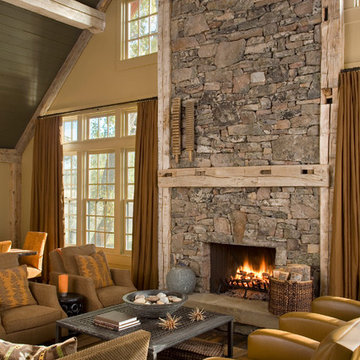
Photo by Gordon Gregory, Interior design by Carter Kay Interiors.
Exemple d'un petit salon mansardé ou avec mezzanine montagne avec un mur beige, un sol en bois brun, une cheminée standard et un manteau de cheminée en pierre.
Exemple d'un petit salon mansardé ou avec mezzanine montagne avec un mur beige, un sol en bois brun, une cheminée standard et un manteau de cheminée en pierre.
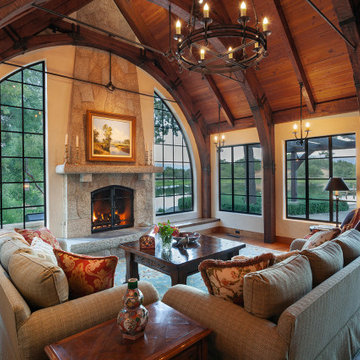
Old World European, Country Cottage. Three separate cottages make up this secluded village over looking a private lake in an old German, English, and French stone villa style. Hand scraped arched trusses, wide width random walnut plank flooring, distressed dark stained raised panel cabinetry, and hand carved moldings make these traditional farmhouse cottage buildings look like they have been here for 100s of years. Newly built of old materials, and old traditional building methods, including arched planked doors, leathered stone counter tops, stone entry, wrought iron straps, and metal beam straps. The Lake House is the first, a Tudor style cottage with a slate roof, 2 bedrooms, view filled living room open to the dining area, all overlooking the lake. The Carriage Home fills in when the kids come home to visit, and holds the garage for the whole idyllic village. This cottage features 2 bedrooms with on suite baths, a large open kitchen, and an warm, comfortable and inviting great room. All overlooking the lake. The third structure is the Wheel House, running a real wonderful old water wheel, and features a private suite upstairs, and a work space downstairs. All homes are slightly different in materials and color, including a few with old terra cotta roofing. Project Location: Ojai, California. Project designed by Maraya Interior Design. From their beautiful resort town of Ojai, they serve clients in Montecito, Hope Ranch, Malibu and Calabasas, across the tri-county area of Santa Barbara, Ventura and Los Angeles, south to Hidden Hills.
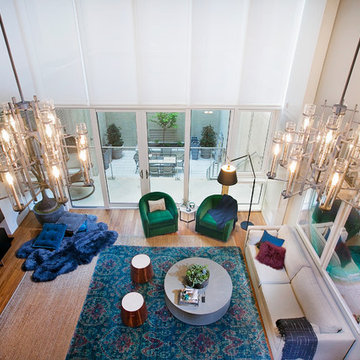
Alexey Gold-Dvoryadkin
Exemple d'un grand salon mansardé ou avec mezzanine tendance avec un mur beige, moquette et un téléviseur fixé au mur.
Exemple d'un grand salon mansardé ou avec mezzanine tendance avec un mur beige, moquette et un téléviseur fixé au mur.
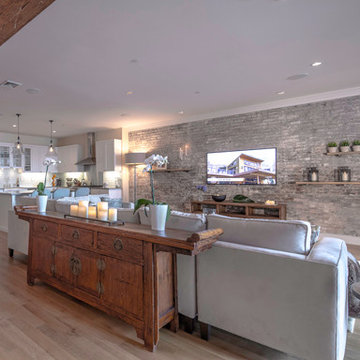
The classic Flanders sectional is covered in a soft cream velvet fabric and backed by an 18-century Asian console imported from Vietnam. Together these pieces define the living room space within the flowing floor plan while the stunning original brick wall provides an impressive focal point. The wall required some restoration which was completed by Vincent Palomillo, a very talented local artist. Palomillo retouched the brickwork that had been disturbed during the installation of the flatscreen TV.
Photography by Francis Augustine
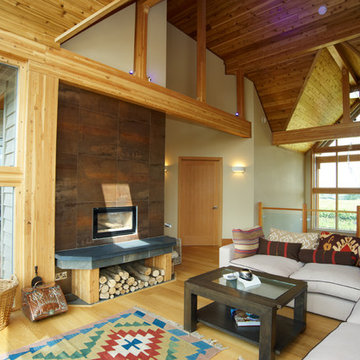
Peter Booton
Inspiration pour un salon mansardé ou avec mezzanine traditionnel avec un mur beige et parquet clair.
Inspiration pour un salon mansardé ou avec mezzanine traditionnel avec un mur beige et parquet clair.
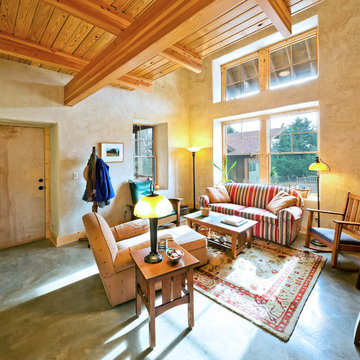
Photo by James Maidhof
Aménagement d'un petit salon mansardé ou avec mezzanine montagne avec un mur beige, aucune cheminée et un téléviseur indépendant.
Aménagement d'un petit salon mansardé ou avec mezzanine montagne avec un mur beige, aucune cheminée et un téléviseur indépendant.
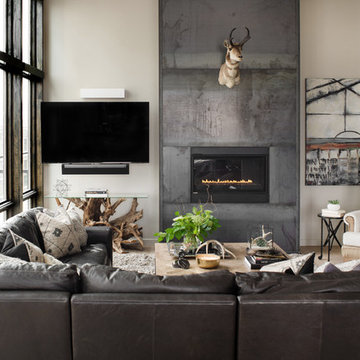
Allison Corona
Cette photo montre un salon mansardé ou avec mezzanine tendance de taille moyenne avec un mur beige, parquet clair, une cheminée standard et un manteau de cheminée en métal.
Cette photo montre un salon mansardé ou avec mezzanine tendance de taille moyenne avec un mur beige, parquet clair, une cheminée standard et un manteau de cheminée en métal.
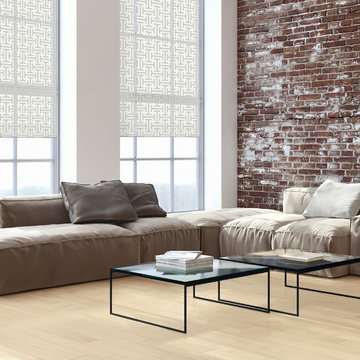
Gently filter light with stylish roller shades, available in a variety of unique patterns.
Exemple d'un salon mansardé ou avec mezzanine moderne de taille moyenne avec un mur beige, parquet clair, aucune cheminée et aucun téléviseur.
Exemple d'un salon mansardé ou avec mezzanine moderne de taille moyenne avec un mur beige, parquet clair, aucune cheminée et aucun téléviseur.
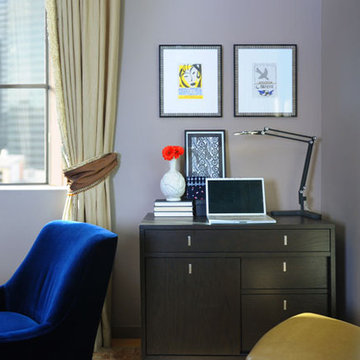
Photography Chi Fang
Réalisation d'un petit salon mansardé ou avec mezzanine design avec une salle de réception, un mur beige, parquet clair, aucune cheminée et aucun téléviseur.
Réalisation d'un petit salon mansardé ou avec mezzanine design avec une salle de réception, un mur beige, parquet clair, aucune cheminée et aucun téléviseur.
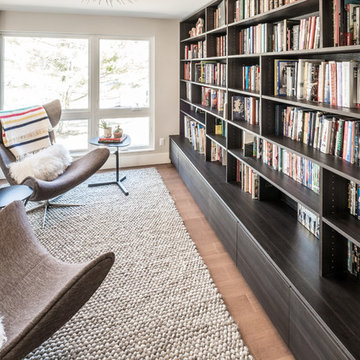
Inspiration pour un petit salon mansardé ou avec mezzanine design avec un mur beige, un sol en bois brun, aucune cheminée, aucun téléviseur, un sol marron et une bibliothèque ou un coin lecture.
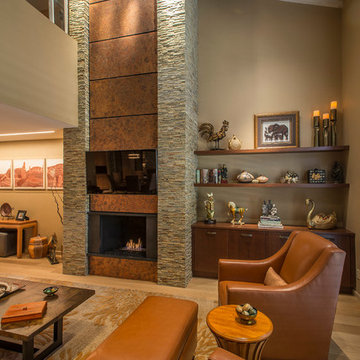
Sandler Photographic
Cette photo montre un grand salon mansardé ou avec mezzanine tendance avec un mur beige, parquet clair, une cheminée standard, un manteau de cheminée en pierre et un téléviseur fixé au mur.
Cette photo montre un grand salon mansardé ou avec mezzanine tendance avec un mur beige, parquet clair, une cheminée standard, un manteau de cheminée en pierre et un téléviseur fixé au mur.
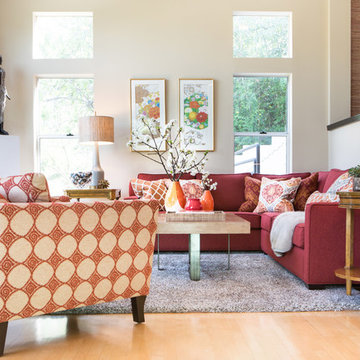
Living Room.
Erika Bierman Photography
Réalisation d'un grand salon mansardé ou avec mezzanine design avec un mur beige, parquet clair, une cheminée d'angle, un manteau de cheminée en carrelage et un téléviseur fixé au mur.
Réalisation d'un grand salon mansardé ou avec mezzanine design avec un mur beige, parquet clair, une cheminée d'angle, un manteau de cheminée en carrelage et un téléviseur fixé au mur.
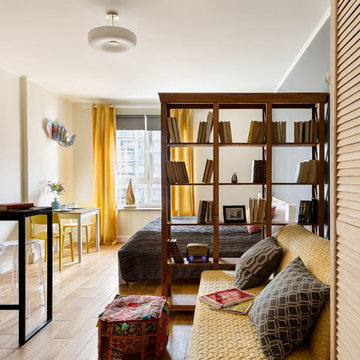
фотографы: Екатерина Титенко, Анна Чернышова, дизайнер: Алла Сеничева
Exemple d'un petit salon mansardé ou avec mezzanine éclectique avec une bibliothèque ou un coin lecture, un mur beige, sol en stratifié, aucune cheminée et un téléviseur fixé au mur.
Exemple d'un petit salon mansardé ou avec mezzanine éclectique avec une bibliothèque ou un coin lecture, un mur beige, sol en stratifié, aucune cheminée et un téléviseur fixé au mur.
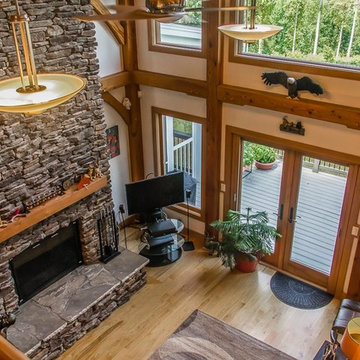
Post and beam hybrid construction. Screen porches off master bedroom and main living area. Two-story stone fireplace. Natural wood, exposed beams with loft. Shiplap and beam ceilings. Complete wet bar, game room and family room in basement.
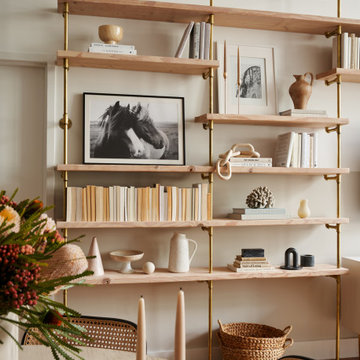
photography by Seth Caplan, styling by Mariana Marcki
Exemple d'un salon mansardé ou avec mezzanine éclectique de taille moyenne avec un mur beige, un sol en bois brun, aucune cheminée, un téléviseur fixé au mur, un sol marron, poutres apparentes et un mur en parement de brique.
Exemple d'un salon mansardé ou avec mezzanine éclectique de taille moyenne avec un mur beige, un sol en bois brun, aucune cheminée, un téléviseur fixé au mur, un sol marron, poutres apparentes et un mur en parement de brique.
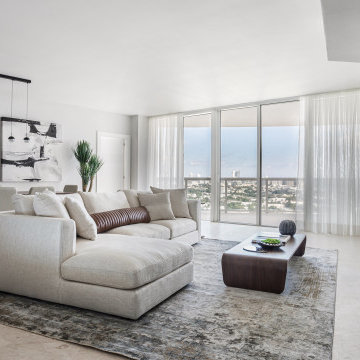
Réalisation d'un grand salon mansardé ou avec mezzanine design avec une salle de réception, un mur beige, un sol en marbre, un téléviseur encastré, un sol beige et du papier peint.
Idées déco de salons mansardés ou avec mezzanine avec un mur beige
5