Idées déco de salons mansardés ou avec mezzanine avec un mur beige
Trier par :
Budget
Trier par:Populaires du jour
101 - 120 sur 3 297 photos
1 sur 3
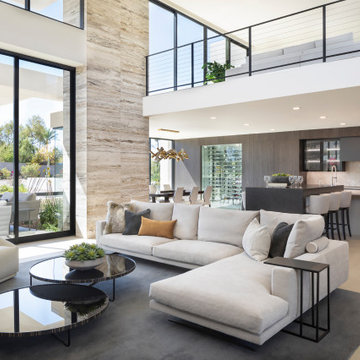
Boundless views visible from every room enhance the indoor/outdoor livability of the home.
Project Details // Razor's Edge
Paradise Valley, Arizona
Architecture: Drewett Works
Builder: Bedbrock Developers
Interior design: Holly Wright Design
Landscape: Bedbrock Developers
Photography: Jeff Zaruba
Faux plants: Botanical Elegance
Travertine walls: Cactus Stone
Porcelain flooring: Facings of America
https://www.drewettworks.com/razors-edge/
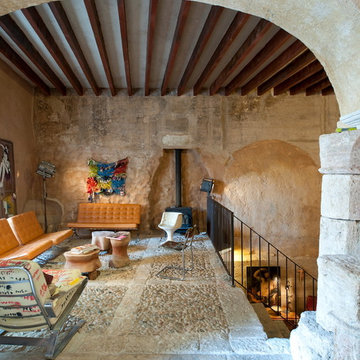
Robert López Hinton, Angelo Kunat, Pep Toni Ginard
Aménagement d'un salon mansardé ou avec mezzanine méditerranéen de taille moyenne avec aucun téléviseur, un sol beige, un mur beige, un poêle à bois, un manteau de cheminée en métal et un mur en pierre.
Aménagement d'un salon mansardé ou avec mezzanine méditerranéen de taille moyenne avec aucun téléviseur, un sol beige, un mur beige, un poêle à bois, un manteau de cheminée en métal et un mur en pierre.

Cette photo montre un grand salon mansardé ou avec mezzanine bord de mer avec un mur beige, sol en stratifié, un poêle à bois, un manteau de cheminée en plâtre et éclairage.
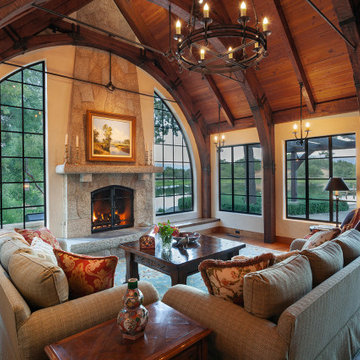
Old World European, Country Cottage. Three separate cottages make up this secluded village over looking a private lake in an old German, English, and French stone villa style. Hand scraped arched trusses, wide width random walnut plank flooring, distressed dark stained raised panel cabinetry, and hand carved moldings make these traditional farmhouse cottage buildings look like they have been here for 100s of years. Newly built of old materials, and old traditional building methods, including arched planked doors, leathered stone counter tops, stone entry, wrought iron straps, and metal beam straps. The Lake House is the first, a Tudor style cottage with a slate roof, 2 bedrooms, view filled living room open to the dining area, all overlooking the lake. The Carriage Home fills in when the kids come home to visit, and holds the garage for the whole idyllic village. This cottage features 2 bedrooms with on suite baths, a large open kitchen, and an warm, comfortable and inviting great room. All overlooking the lake. The third structure is the Wheel House, running a real wonderful old water wheel, and features a private suite upstairs, and a work space downstairs. All homes are slightly different in materials and color, including a few with old terra cotta roofing. Project Location: Ojai, California. Project designed by Maraya Interior Design. From their beautiful resort town of Ojai, they serve clients in Montecito, Hope Ranch, Malibu and Calabasas, across the tri-county area of Santa Barbara, Ventura and Los Angeles, south to Hidden Hills.
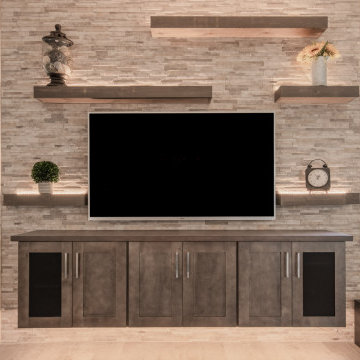
Design: @rrdesignsllc
Build: @maverick_kitchens
PC: @realestate_shanebakerstudios
Cette image montre un salon mansardé ou avec mezzanine minimaliste de taille moyenne avec un mur beige, parquet clair, un téléviseur fixé au mur et un sol beige.
Cette image montre un salon mansardé ou avec mezzanine minimaliste de taille moyenne avec un mur beige, parquet clair, un téléviseur fixé au mur et un sol beige.
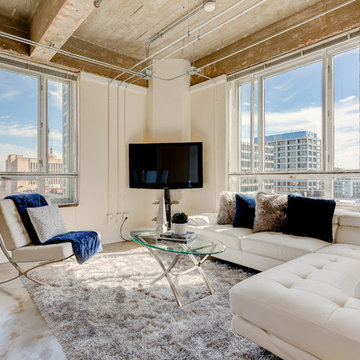
Réalisation d'un petit salon mansardé ou avec mezzanine urbain avec un mur beige, sol en béton ciré, aucune cheminée, un téléviseur fixé au mur et un sol gris.

Living room with vaulted ceiling and light natural wood
Idée de décoration pour un salon mansardé ou avec mezzanine bohème en bois de taille moyenne avec un mur beige, un sol en carrelage de céramique, une cheminée standard, un manteau de cheminée en pierre, un téléviseur fixé au mur, un sol beige et un plafond en bois.
Idée de décoration pour un salon mansardé ou avec mezzanine bohème en bois de taille moyenne avec un mur beige, un sol en carrelage de céramique, une cheminée standard, un manteau de cheminée en pierre, un téléviseur fixé au mur, un sol beige et un plafond en bois.
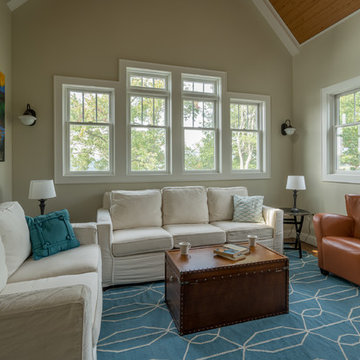
Idées déco pour un petit salon mansardé ou avec mezzanine montagne avec un mur beige, un sol en bois brun, aucune cheminée et aucun téléviseur.
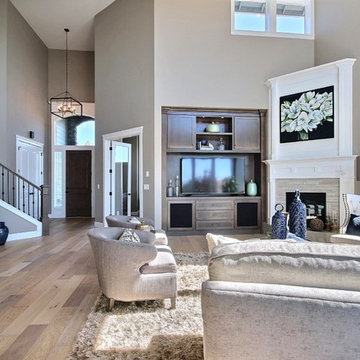
The Brahmin - in Ridgefield Washington by Cascade West Development Inc.
It has a very open and spacious feel the moment you walk in with the 2 story foyer and the 20’ ceilings throughout the Great room, but that is only the beginning! When you round the corner of the Great Room you will see a full 360 degree open kitchen that is designed with cooking and guests in mind….plenty of cabinets, plenty of seating, and plenty of counter to use for prep or use to serve food in a buffet format….you name it. It quite truly could be the place that gives birth to a new Master Chef in the making!
Cascade West Facebook: https://goo.gl/MCD2U1
Cascade West Website: https://goo.gl/XHm7Un
These photos, like many of ours, were taken by the good people of ExposioHDR - Portland, Or
Exposio Facebook: https://goo.gl/SpSvyo
Exposio Website: https://goo.gl/Cbm8Ya
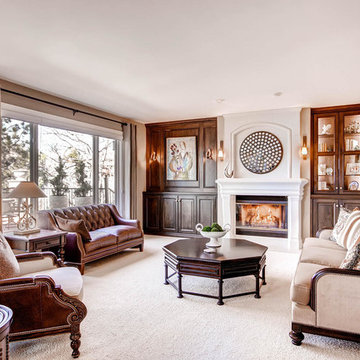
Cette image montre un salon mansardé ou avec mezzanine traditionnel de taille moyenne avec un mur beige, moquette, une cheminée standard, un téléviseur dissimulé et une salle de réception.

Cette photo montre un grand salon mansardé ou avec mezzanine chic avec un mur beige, un sol en bois brun, aucune cheminée et aucun téléviseur.
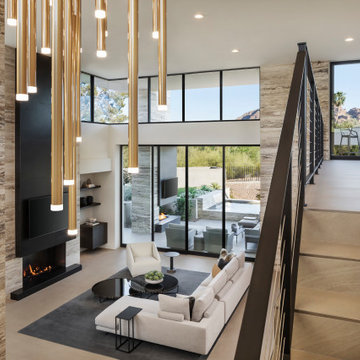
The homeowners wanted to maximize their views, so the architect situated the home diagonally on the lot and incorporated clerestory windows and pocketing glass doors.
Project Details // Razor's Edge
Paradise Valley, Arizona
Architecture: Drewett Works
Builder: Bedbrock Developers
Interior design: Holly Wright Design
Landscape: Bedbrock Developers
Photography: Jeff Zaruba
Travertine walls: Cactus Stone
Fireplace wall (Cambrian Black Leathered Granite): The Stone Collection
Porcelain flooring: Facings of America
https://www.drewettworks.com/razors-edge/
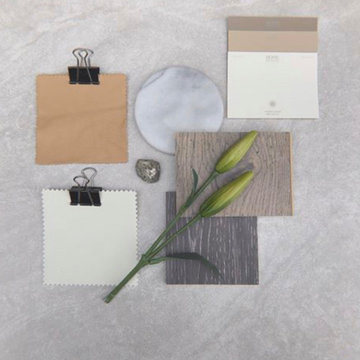
Here is a well thought out mood board for a clients living room. I enjoy giving each client a visual presentation.
Cette image montre un salon mansardé ou avec mezzanine design avec une salle de réception, un mur beige et un téléviseur encastré.
Cette image montre un salon mansardé ou avec mezzanine design avec une salle de réception, un mur beige et un téléviseur encastré.
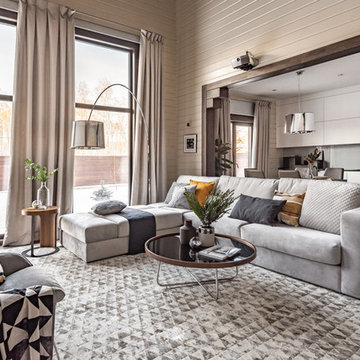
Этот интерьер стал продолжением проектирования дома из бруса в живописном посёлке под Челябинском. Создано функциональное пространство, наполненное воздухом и солнечным светом, для молодой семьи с двумя детьми.
Архитектор и дизайнер интерьера: Коломенцева Анастасия.
Фотограф: Горбунова Наталья
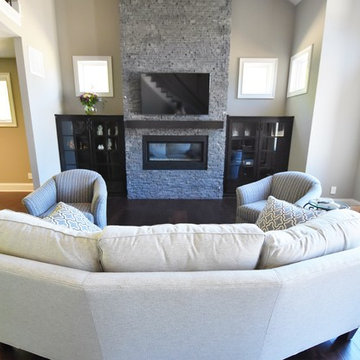
Carrie Babbitt
Aménagement d'un salon mansardé ou avec mezzanine classique de taille moyenne avec un mur beige, parquet foncé, une cheminée ribbon, un manteau de cheminée en pierre et un téléviseur encastré.
Aménagement d'un salon mansardé ou avec mezzanine classique de taille moyenne avec un mur beige, parquet foncé, une cheminée ribbon, un manteau de cheminée en pierre et un téléviseur encastré.
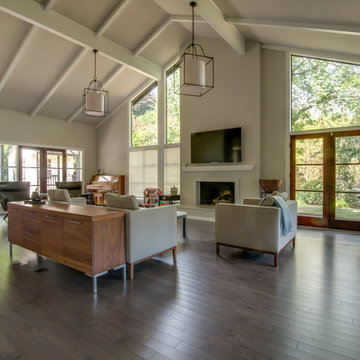
Tom Fideler, Color of Light Photography
Inspiration pour un grand salon mansardé ou avec mezzanine traditionnel avec un mur beige, un téléviseur fixé au mur, parquet clair et une cheminée standard.
Inspiration pour un grand salon mansardé ou avec mezzanine traditionnel avec un mur beige, un téléviseur fixé au mur, parquet clair et une cheminée standard.
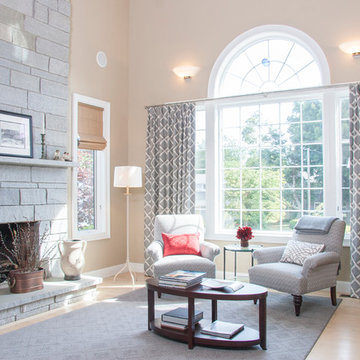
Inspiration pour un salon mansardé ou avec mezzanine traditionnel de taille moyenne avec une salle de réception, un mur beige, parquet clair, une cheminée standard, un manteau de cheminée en pierre et aucun téléviseur.
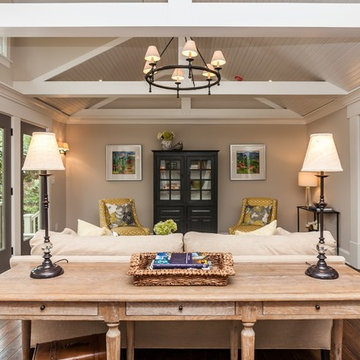
Idée de décoration pour un grand salon mansardé ou avec mezzanine tradition avec un mur beige, parquet foncé, aucune cheminée et aucun téléviseur.

Floating above the kitchen and family room, a mezzanine offers elevated views to the lake. It features a fireplace with cozy seating and a game table for family gatherings. Architecture and interior design by Pierre Hoppenot, Studio PHH Architects.
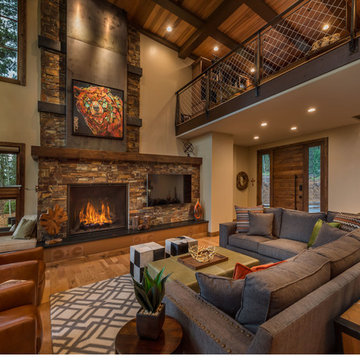
Vance Fox
Aménagement d'un salon mansardé ou avec mezzanine industriel de taille moyenne avec un mur beige, un sol en bois brun, une cheminée standard, un manteau de cheminée en pierre et un téléviseur fixé au mur.
Aménagement d'un salon mansardé ou avec mezzanine industriel de taille moyenne avec un mur beige, un sol en bois brun, une cheminée standard, un manteau de cheminée en pierre et un téléviseur fixé au mur.
Idées déco de salons mansardés ou avec mezzanine avec un mur beige
6