Idées déco de salons mansardés ou avec mezzanine avec un poêle à bois
Trier par :
Budget
Trier par:Populaires du jour
141 - 160 sur 575 photos
1 sur 3
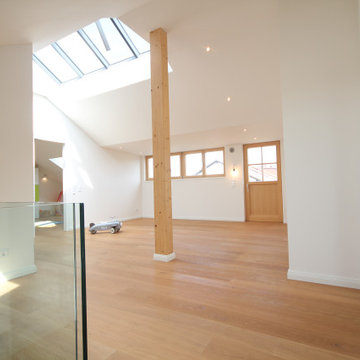
loftartiger Raum im Dachgeschoss unterhalb des verglasten Firstes, der als Spielzimmer genutzt wird, Foto: Thomas Schilling
Cette photo montre un grand salon mansardé ou avec mezzanine tendance avec une salle de réception, un mur blanc, un sol en bois brun, un poêle à bois, un manteau de cheminée en plâtre, aucun téléviseur et un sol beige.
Cette photo montre un grand salon mansardé ou avec mezzanine tendance avec une salle de réception, un mur blanc, un sol en bois brun, un poêle à bois, un manteau de cheminée en plâtre, aucun téléviseur et un sol beige.
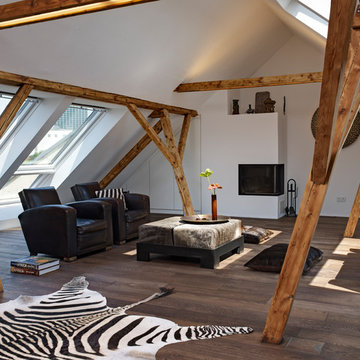
Wohnzimmer mit altem Dachtragwerk- Jan Schmiedel- Architekturbüro Schuh
Exemple d'un grand salon mansardé ou avec mezzanine éclectique avec une salle de réception, un mur blanc, parquet foncé, un poêle à bois, un manteau de cheminée en plâtre, un téléviseur dissimulé et un sol marron.
Exemple d'un grand salon mansardé ou avec mezzanine éclectique avec une salle de réception, un mur blanc, parquet foncé, un poêle à bois, un manteau de cheminée en plâtre, un téléviseur dissimulé et un sol marron.
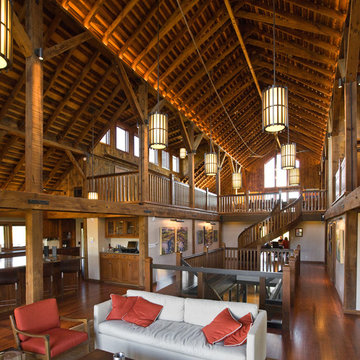
Interior space with ceiling. ©2016 ramsay photography
Cette image montre un grand salon mansardé ou avec mezzanine rustique avec un mur marron, parquet foncé, un poêle à bois et un manteau de cheminée en brique.
Cette image montre un grand salon mansardé ou avec mezzanine rustique avec un mur marron, parquet foncé, un poêle à bois et un manteau de cheminée en brique.
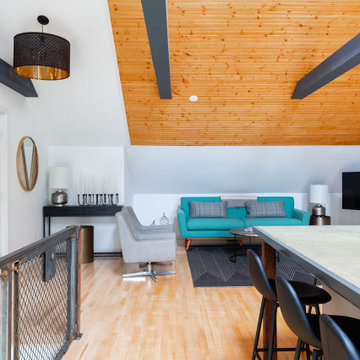
Creating an open space for entertaining in the garage apartment was a must for family visiting or guests renting the loft.
The custom railing on the stairs compliments other custom designed industrial style pieces throughout.
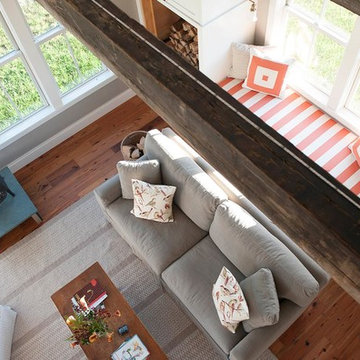
Susan Teare Photography
Cette image montre un salon mansardé ou avec mezzanine rustique de taille moyenne avec une salle de réception, un mur gris, un sol en bois brun, un poêle à bois, un manteau de cheminée en pierre et aucun téléviseur.
Cette image montre un salon mansardé ou avec mezzanine rustique de taille moyenne avec une salle de réception, un mur gris, un sol en bois brun, un poêle à bois, un manteau de cheminée en pierre et aucun téléviseur.
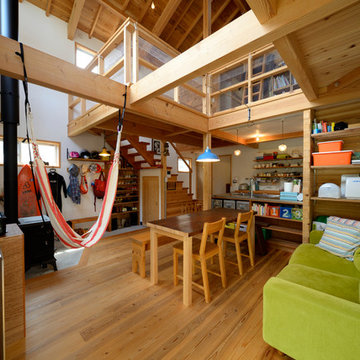
「ホーム&デコール バイザシー」/有限会社ホームスィートホームメイド/Photo by Shinji Ito 伊藤 真司
Idées déco pour un salon mansardé ou avec mezzanine contemporain avec un poêle à bois, un mur blanc, un sol en bois brun, un sol marron et un plafond cathédrale.
Idées déco pour un salon mansardé ou avec mezzanine contemporain avec un poêle à bois, un mur blanc, un sol en bois brun, un sol marron et un plafond cathédrale.
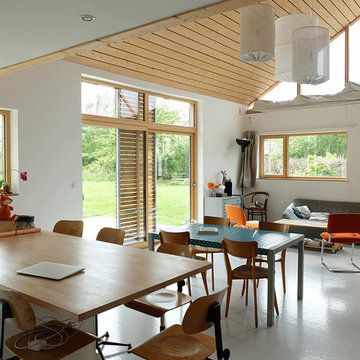
Inspiration pour un salon mansardé ou avec mezzanine design de taille moyenne avec un mur blanc, sol en béton ciré, un poêle à bois, aucun téléviseur et un sol gris.
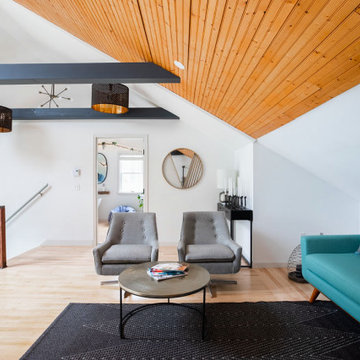
Creating an open space for entertaining in the garage apartment was a must for family visiting or guests renting the loft.
The custom railing on the stairs compliments other custom designed industrial style pieces throughout.
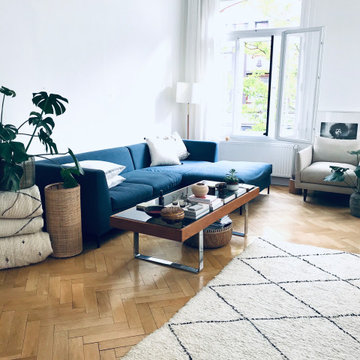
Die Wirkung des Raumes lässt sich durch einen bunten Kelim sehr schnell ändern.
Cette image montre un salon mansardé ou avec mezzanine vintage de taille moyenne avec une salle de réception, un mur blanc, un sol en bois brun, un poêle à bois, un manteau de cheminée en carrelage, un téléviseur fixé au mur et un sol marron.
Cette image montre un salon mansardé ou avec mezzanine vintage de taille moyenne avec une salle de réception, un mur blanc, un sol en bois brun, un poêle à bois, un manteau de cheminée en carrelage, un téléviseur fixé au mur et un sol marron.
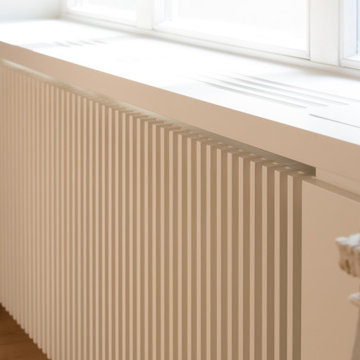
Réalisation d'un grand salon mansardé ou avec mezzanine tradition avec une bibliothèque ou un coin lecture, un mur gris, parquet peint, un poêle à bois, un téléviseur indépendant, un sol marron et du papier peint.
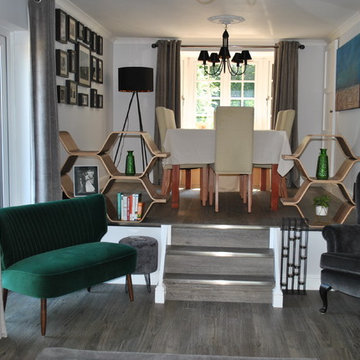
The client enlisted our services to give her living room and dining room a makeover. The existing space was tired and dated. The brief was to create a space that had a contemporary modern feel yet felt welcoming and inviting. The only piece of furniture the client wanted to hold on to was the dining table and chairs. The rest was a blank canvas. We created a colour scheme of grey and emerald green. We ordered bespoke sofas and had a lovely wingback armchair upholstered. We removed the existing balustrades and used hexagonal shelving as dividers for the two rooms which still allowed a flow though the rooms. She is delighted and in her own words "Everyone who has seen it, loves it!"
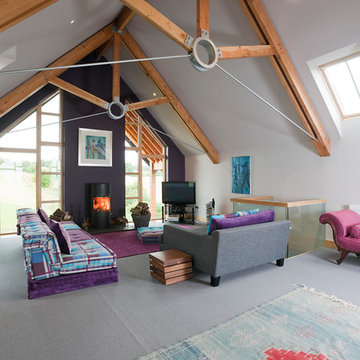
Exemple d'un salon mansardé ou avec mezzanine tendance avec moquette et un poêle à bois.
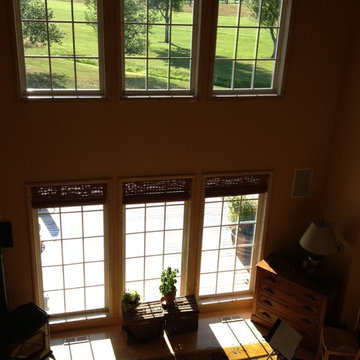
The wall of windows is enchanting, and fills the living room with natural light all year round! Loft Farmhouse, San Juan Island, Washington. Belltown Design. Photography by Paula McHugh
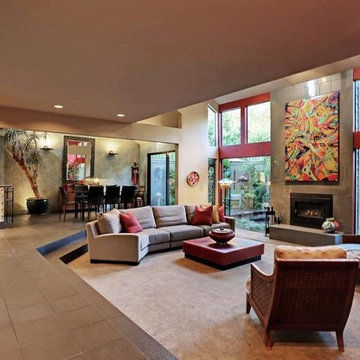
Contemporary Living Room
Idées déco pour un salon mansardé ou avec mezzanine contemporain de taille moyenne avec un mur rouge, un sol en carrelage de céramique, un poêle à bois, un manteau de cheminée en carrelage, un téléviseur fixé au mur et un sol noir.
Idées déco pour un salon mansardé ou avec mezzanine contemporain de taille moyenne avec un mur rouge, un sol en carrelage de céramique, un poêle à bois, un manteau de cheminée en carrelage, un téléviseur fixé au mur et un sol noir.
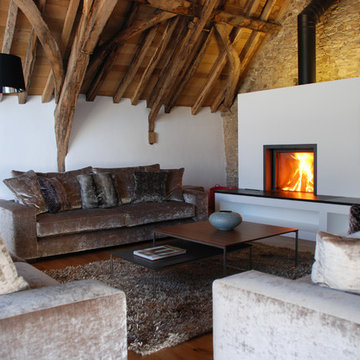
One of the only surviving examples of a 14thC agricultural building of this type in Cornwall, the ancient Grade II*Listed Medieval Tithe Barn had fallen into dereliction and was on the National Buildings at Risk Register. Numerous previous attempts to obtain planning consent had been unsuccessful, but a detailed and sympathetic approach by The Bazeley Partnership secured the support of English Heritage, thereby enabling this important building to begin a new chapter as a stunning, unique home designed for modern-day living.
A key element of the conversion was the insertion of a contemporary glazed extension which provides a bridge between the older and newer parts of the building. The finished accommodation includes bespoke features such as a new staircase and kitchen and offers an extraordinary blend of old and new in an idyllic location overlooking the Cornish coast.
This complex project required working with traditional building materials and the majority of the stone, timber and slate found on site was utilised in the reconstruction of the barn.
Since completion, the project has been featured in various national and local magazines, as well as being shown on Homes by the Sea on More4.
The project won the prestigious Cornish Buildings Group Main Award for ‘Maer Barn, 14th Century Grade II* Listed Tithe Barn Conversion to Family Dwelling’.
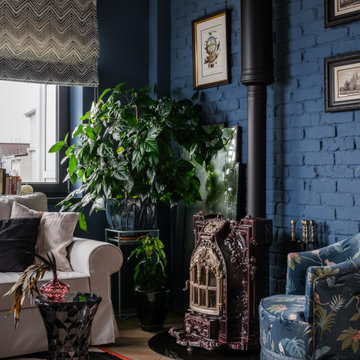
Артистическая квартира площадью 110 м2 в Краснодаре.
Интерьер квартиры дизайнеров Ярослава и Елены Алдошиных реализовывался ровно 9 месяцев. Пространство проектировалось для двух человек, которые ведут активный образ жизни, находятся в постоянном творческом поиске, любят путешествия и принимать гостей. А еще дизайнеры большое количество времени работают дома, создавая свои проекты.
Основная задача - создать современное, эстетичное, креативное пространство, которое вдохновляет на творческие поиски. За основу выбраны яркие смелые цветовые и фактурные сочетания.
Изначально дизайнеры искали жилье с нестандартными исходными данными и их выбор пал на квартиру площадью 110 м2 с антресолью - «вторым уровнем» и террасой, расположенную на последнем этаже дома.
Планировка изначально была удачной и подверглась минимальным изменениям, таким как перенос дверных проемов и незначительным корректировкам по стенам.
Основным плюсом исходной планировки была кухня-гостиная с высоким скошенным потолком, высотой пять метров в самой высокой точке. Так же из этой зоны имеется выход на террасу с видом на город. Окна помещения и сама терраса выходят на западную сторону, что позволяет практически каждый день наблюдать прекрасные закаты. В зоне гостиной мы отвели место для дровяного камина и вывели все нужные коммуникации, соблюдая все правила для согласования установки, это возможно благодаря тому, что квартира располагается на последнем этаже дома.
Особое помещение квартиры - антресоль - светлое пространство с большим количеством окон и хорошим видом на город. Так же в квартире имеется спальня площадью 20 м2 и миниатюрная ванная комната миниатюрных размеров 5 м2, но с высоким потолком 4 метра.
Пространство под лестницей мы преобразовали в масштабную систему хранения в которой предусмотрено хранение одежды, стиральная и сушильная машина, кладовая, место для робота-пылесоса. Дизайн кухонной мебели полностью спроектирован нами, он состоит из высоких пеналов с одной стороны и длинной рабочей зоной без верхних фасадов, только над варочной поверхностью спроектирован шкаф-вытяжка.
Зону отдыха в гостиной мы собрали вокруг антикварного Французского камина, привезенного из Голландии. Одним из важных решений была установка прозрачной перегородки во всю стену между гостиной и террасой, это позволило визуально продлить пространство гостиной на открытую террасу и наоборот впустить озеленение террасы в пространство гостиной.
Местами мы оставили открытой грубую кирпичную кладку, выкрасив ее матовой краской. Спальня общей площадью 20 кв.м имеет скошенный потолок так же, как и кухня-гостиная, где вместили все необходимое: кровать, два шкафа для хранения вещей, туалетный столик.
На втором этаже располагается кабинет со всем необходимым дизайнеру, а так же большая гардеробная комната.
В ванной комнате мы установили отдельностоящую ванну, а так же спроектировали специальную конструкцию кронштейнов шторок для удобства пользования душем. По периметру ванной над керамической плиткой использовали обои, которые мы впоследствии покрыли матовым лаком, не изменившим их по цвету, но защищающим от капель воды и пара.
Для нас было очень важно наполнить интерьер предметами искусства, для этого мы выбрали работы Сергея Яшина, которые очень близки нам по духу.
В качестве основного оттенка был выбран глубокий синий оттенок в который мы выкрасили не только стены, но и потолок. Палитра была выбрана не случайно, на передний план выходят оттенки пыльно-розового и лососевого цвета, а пространства за ними и над ними окутывает глубокий синий, который будто растворяет, погружая в тени стены вокруг и визуально стирает границы помещений, особенно в вечернее время. На этом же цветовом эффекте построен интерьер спальни и кабинета.
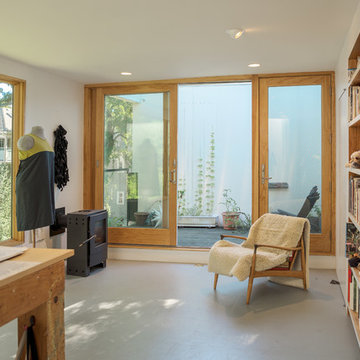
Photo Credit: Warren Patterson
Exemple d'un salon mansardé ou avec mezzanine moderne de taille moyenne avec une bibliothèque ou un coin lecture, un mur blanc, un sol en contreplaqué, un poêle à bois et un sol gris.
Exemple d'un salon mansardé ou avec mezzanine moderne de taille moyenne avec une bibliothèque ou un coin lecture, un mur blanc, un sol en contreplaqué, un poêle à bois et un sol gris.
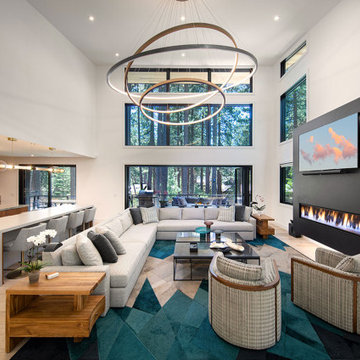
Inspiration pour un grand salon mansardé ou avec mezzanine minimaliste avec un mur blanc, parquet clair, un poêle à bois, un manteau de cheminée en béton et un sol marron.
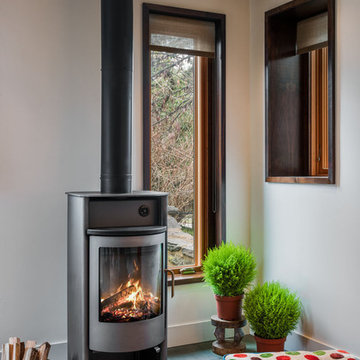
Tom Crane Photography
Idées déco pour un salon mansardé ou avec mezzanine classique de taille moyenne avec une salle de réception, un poêle à bois, un manteau de cheminée en métal, un sol marron, un mur noir, parquet clair et un téléviseur fixé au mur.
Idées déco pour un salon mansardé ou avec mezzanine classique de taille moyenne avec une salle de réception, un poêle à bois, un manteau de cheminée en métal, un sol marron, un mur noir, parquet clair et un téléviseur fixé au mur.
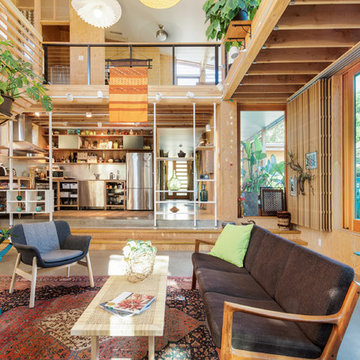
Conceived more similar to a loft type space rather than a traditional single family home, the homeowner was seeking to challenge a normal arrangement of rooms in favor of spaces that are dynamic in all 3 dimensions, interact with the yard, and capture the movement of light and air.
As an artist that explores the beauty of natural objects and scenes, she tasked us with creating a building that was not precious - one that explores the essence of its raw building materials and is not afraid of expressing them as finished.
We designed opportunities for kinetic fixtures, many built by the homeowner, to allow flexibility and movement.
The result is a building that compliments the casual artistic lifestyle of the occupant as part home, part work space, part gallery. The spaces are interactive, contemplative, and fun.
More details to come.
credits:
design: Matthew O. Daby - m.o.daby design
construction: Cellar Ridge Construction
structural engineer: Darla Wall - Willamette Building Solutions
photography: Erin Riddle - KLIK Concepts
Idées déco de salons mansardés ou avec mezzanine avec un poêle à bois
8