Idées déco de salons mansardés ou avec mezzanine avec un poêle à bois
Trier par :
Budget
Trier par:Populaires du jour
61 - 80 sur 575 photos
1 sur 3
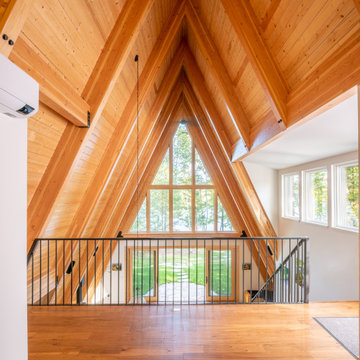
Idée de décoration pour un salon mansardé ou avec mezzanine minimaliste en bois avec un mur marron, sol en béton ciré, un poêle à bois, un sol gris et poutres apparentes.

Tom Crane Photography
Cette image montre un salon mansardé ou avec mezzanine traditionnel de taille moyenne avec un poêle à bois, une salle de réception, un mur noir, parquet clair, un manteau de cheminée en métal, un téléviseur fixé au mur, un sol marron et éclairage.
Cette image montre un salon mansardé ou avec mezzanine traditionnel de taille moyenne avec un poêle à bois, une salle de réception, un mur noir, parquet clair, un manteau de cheminée en métal, un téléviseur fixé au mur, un sol marron et éclairage.
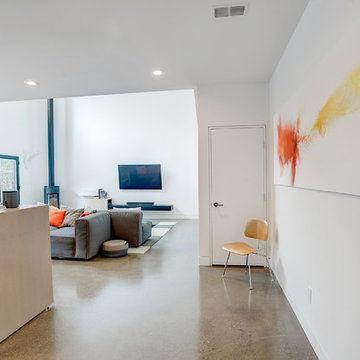
Réalisation d'un salon mansardé ou avec mezzanine minimaliste avec un mur blanc, sol en béton ciré, un poêle à bois et un téléviseur fixé au mur.
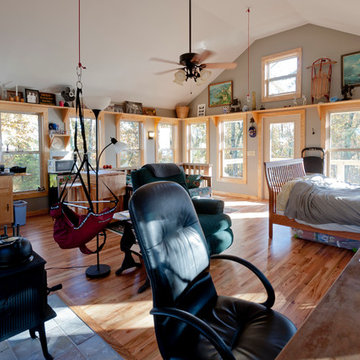
Cette image montre un petit salon mansardé ou avec mezzanine bohème avec un mur gris, un poêle à bois, un manteau de cheminée en carrelage, une bibliothèque ou un coin lecture, un sol en bois brun, un téléviseur indépendant et un sol marron.
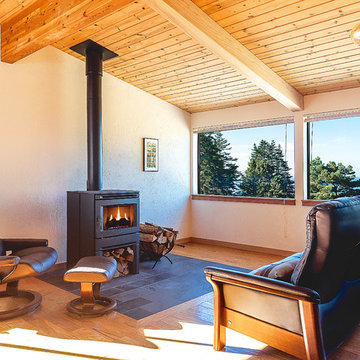
Throughout the house, new 5-inch wide Armstrong American Scrape Hickory floor planks were installed for sleek and warm, allergen-free living. A Modo chandelier from Roll & Hill and a wood-burning cast-iron wood stove frame the living room and add definition to the seating areas.
searanchimages.com
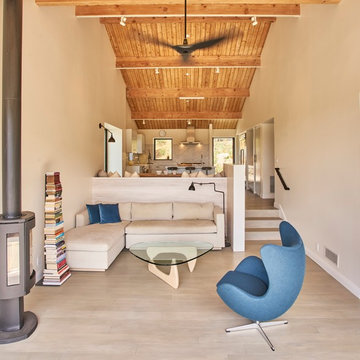
This is a view from the Living Room looking back toward the kitchen and dining room area.
Inspiration pour un salon mansardé ou avec mezzanine design de taille moyenne avec une bibliothèque ou un coin lecture, un mur blanc, parquet clair, un poêle à bois, aucun téléviseur, un manteau de cheminée en métal et un sol beige.
Inspiration pour un salon mansardé ou avec mezzanine design de taille moyenne avec une bibliothèque ou un coin lecture, un mur blanc, parquet clair, un poêle à bois, aucun téléviseur, un manteau de cheminée en métal et un sol beige.
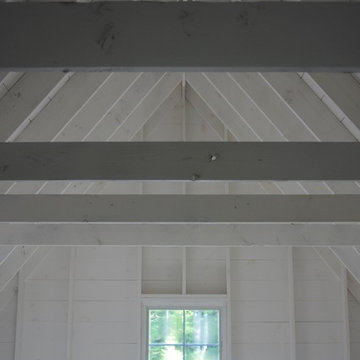
The exposed framing of the interiors make for an informal three-season gathering space. The only adornment inside comes from the structure of the space.
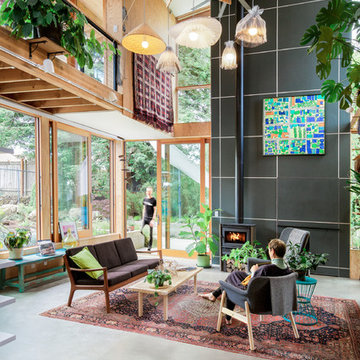
Conceived more similar to a loft type space rather than a traditional single family home, the homeowner was seeking to challenge a normal arrangement of rooms in favor of spaces that are dynamic in all 3 dimensions, interact with the yard, and capture the movement of light and air.
As an artist that explores the beauty of natural objects and scenes, she tasked us with creating a building that was not precious - one that explores the essence of its raw building materials and is not afraid of expressing them as finished.
We designed opportunities for kinetic fixtures, many built by the homeowner, to allow flexibility and movement.
The result is a building that compliments the casual artistic lifestyle of the occupant as part home, part work space, part gallery. The spaces are interactive, contemplative, and fun.
More details to come.
credits:
design: Matthew O. Daby - m.o.daby design /
construction: Cellar Ridge Construction /
structural engineer: Darla Wall - Willamette Building Solutions /
photography: Erin Riddle - KLIK Concepts
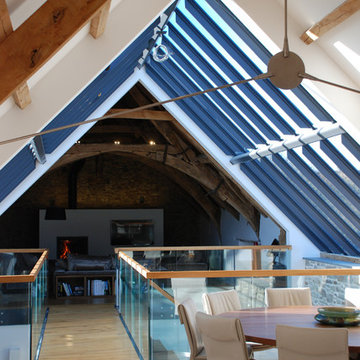
One of the only surviving examples of a 14thC agricultural building of this type in Cornwall, the ancient Grade II*Listed Medieval Tithe Barn had fallen into dereliction and was on the National Buildings at Risk Register. Numerous previous attempts to obtain planning consent had been unsuccessful, but a detailed and sympathetic approach by The Bazeley Partnership secured the support of English Heritage, thereby enabling this important building to begin a new chapter as a stunning, unique home designed for modern-day living.
A key element of the conversion was the insertion of a contemporary glazed extension which provides a bridge between the older and newer parts of the building. The finished accommodation includes bespoke features such as a new staircase and kitchen and offers an extraordinary blend of old and new in an idyllic location overlooking the Cornish coast.
This complex project required working with traditional building materials and the majority of the stone, timber and slate found on site was utilised in the reconstruction of the barn.
Since completion, the project has been featured in various national and local magazines, as well as being shown on Homes by the Sea on More4.
The project won the prestigious Cornish Buildings Group Main Award for ‘Maer Barn, 14th Century Grade II* Listed Tithe Barn Conversion to Family Dwelling’.
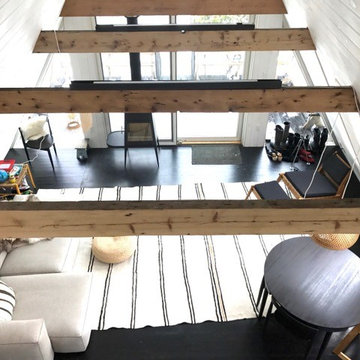
Cette image montre un petit salon mansardé ou avec mezzanine rustique avec un mur blanc, un poêle à bois et un sol noir.
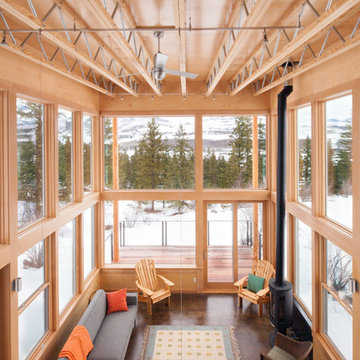
Phoebe Webb
Inspiration pour un grand salon mansardé ou avec mezzanine minimaliste avec sol en béton ciré, un poêle à bois, un manteau de cheminée en métal et aucun téléviseur.
Inspiration pour un grand salon mansardé ou avec mezzanine minimaliste avec sol en béton ciré, un poêle à bois, un manteau de cheminée en métal et aucun téléviseur.
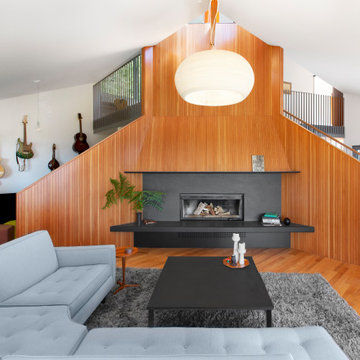
This uniquely designed home in Seattle, Washington recently underwent a dramatic transformation that provides both a fresh new aesthetic and improved functionality. Renovations on this home went above and beyond the typical “face-lift” of the home remodel project and created a modern, one-of-a-kind space perfectly designed to accommodate the growing family of the homeowners.
Along with creating a new aesthetic for the home, constructing a dwelling that was both energy efficient and ensured a high level of comfort were major goals of the project. To this end, the homeowners selected A5h Windows and Doors with triple-pane glazing which offers argon-filled, low-E coated glass and warm edge spacers within an all-aluminum frame. The hidden sash option was selected to provide a clean and modern aesthetic on the exterior facade. Concealed hinges allow for a continuous air seal, while premium stainless-steel handles offer a refined contemporary touch.
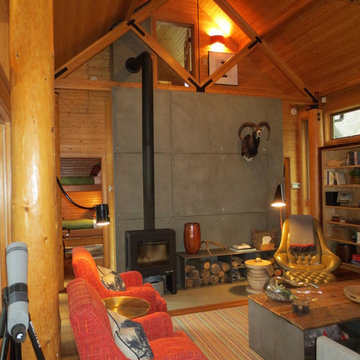
Cette photo montre un petit salon mansardé ou avec mezzanine montagne avec un poêle à bois et un manteau de cheminée en béton.
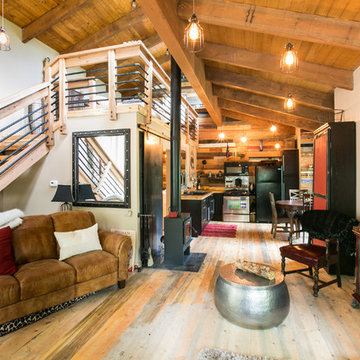
Photo Credits: Pixil Studios
Cette image montre un petit salon mansardé ou avec mezzanine chalet avec un mur beige, un sol en bois brun, un poêle à bois, un manteau de cheminée en métal et un téléviseur fixé au mur.
Cette image montre un petit salon mansardé ou avec mezzanine chalet avec un mur beige, un sol en bois brun, un poêle à bois, un manteau de cheminée en métal et un téléviseur fixé au mur.
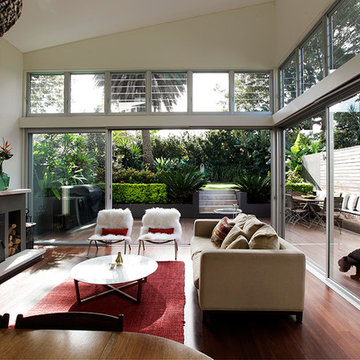
Camilla Quiddington
Cette photo montre un salon mansardé ou avec mezzanine tendance de taille moyenne avec un mur blanc, parquet foncé et un poêle à bois.
Cette photo montre un salon mansardé ou avec mezzanine tendance de taille moyenne avec un mur blanc, parquet foncé et un poêle à bois.
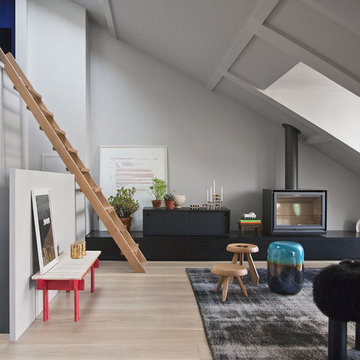
Cette image montre un salon mansardé ou avec mezzanine design de taille moyenne avec un mur gris, parquet clair, aucun téléviseur et un poêle à bois.
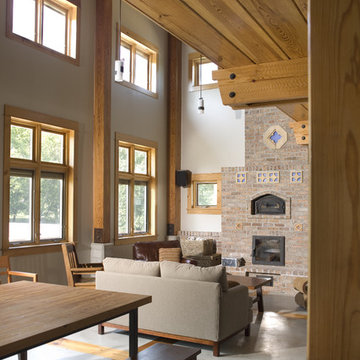
Photo by Bob Greenspan
Cette image montre un grand salon mansardé ou avec mezzanine chalet avec un mur jaune, sol en béton ciré, un poêle à bois, un manteau de cheminée en brique et un téléviseur dissimulé.
Cette image montre un grand salon mansardé ou avec mezzanine chalet avec un mur jaune, sol en béton ciré, un poêle à bois, un manteau de cheminée en brique et un téléviseur dissimulé.
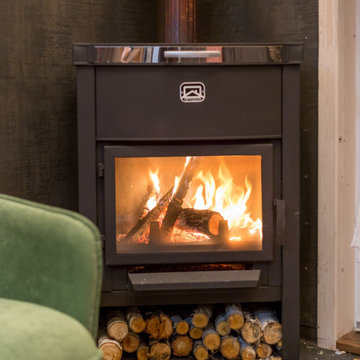
На второй уровень ведет чердачная лестница разработанная специально для этого проекта.
Idée de décoration pour un petit salon mansardé ou avec mezzanine nordique avec un mur blanc, un poêle à bois, un manteau de cheminée en métal, un téléviseur fixé au mur et un sol marron.
Idée de décoration pour un petit salon mansardé ou avec mezzanine nordique avec un mur blanc, un poêle à bois, un manteau de cheminée en métal, un téléviseur fixé au mur et un sol marron.
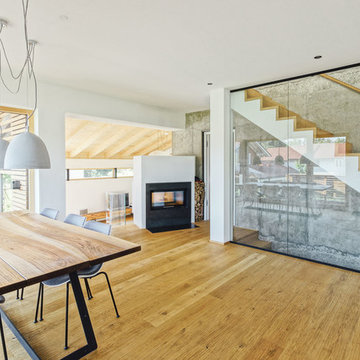
Exemple d'un grand salon mansardé ou avec mezzanine tendance avec une salle de réception, un mur blanc, parquet clair, un poêle à bois, un manteau de cheminée en métal, un téléviseur dissimulé et un sol marron.
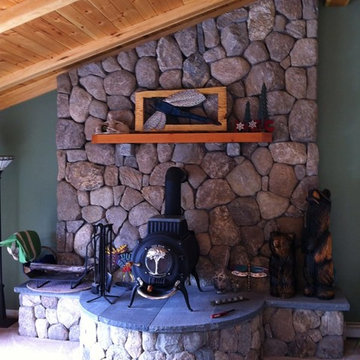
This gorgeous rustic inspired cobblestone fireplace is made Coastline natural thin stone veneer from the Quarry Mill. Coastline is a natural New England cobblestone. The pieces of natural stone veneer come in various colors, shapes and sizes. Coastline has a weathered and naturally rough texture with mainly earth tones. This thin stone veneer is a great fit on lake houses or coastal homes. Stones of this style can also be referred to as boulders or round side out stone. Coastline is unique because it is not a quarried stone by rather a natural fieldstone. Cobblestones can be used for both interior and exterior applications and are well suited for both large and small projects. For masons who are comfortable with and have experience installing cobblestones, they typically go quickly and have a medium to low installation cost.
Idées déco de salons mansardés ou avec mezzanine avec un poêle à bois
4