Idées déco de salons mansardés ou avec mezzanine avec un poêle à bois
Trier par :
Budget
Trier par:Populaires du jour
21 - 40 sur 575 photos
1 sur 3
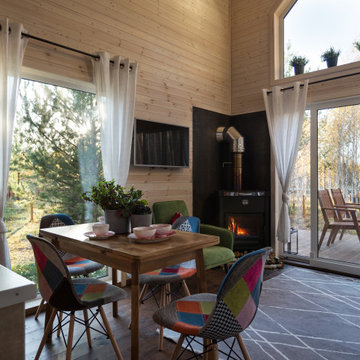
Вид на гостиную с антресольного этажа.
Réalisation d'un petit salon mansardé ou avec mezzanine nordique avec un mur blanc, un poêle à bois, un manteau de cheminée en métal, un téléviseur fixé au mur et un sol marron.
Réalisation d'un petit salon mansardé ou avec mezzanine nordique avec un mur blanc, un poêle à bois, un manteau de cheminée en métal, un téléviseur fixé au mur et un sol marron.
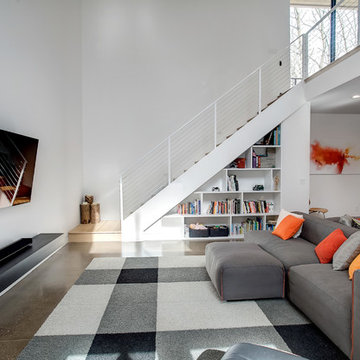
Cette photo montre un salon mansardé ou avec mezzanine moderne avec un mur blanc, sol en béton ciré, un poêle à bois et un téléviseur fixé au mur.

Nested in the beautiful Cotswolds, this converted barn was in need of a redesign and modernisation to maintain its country style yet bring a contemporary twist. We specified a new mezzanine, complete with a glass and steel balustrade. We kept the deco traditional with a neutral scheme to complement the sand colour of the stones.

Cette photo montre un grand salon mansardé ou avec mezzanine bord de mer avec un mur beige, sol en stratifié, un poêle à bois, un manteau de cheminée en plâtre et éclairage.
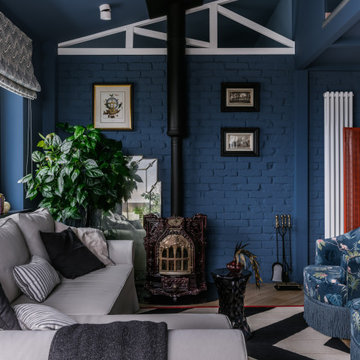
Артистическая квартира площадью 110 м2 в Краснодаре.
Интерьер квартиры дизайнеров Ярослава и Елены Алдошиных реализовывался ровно 9 месяцев. Пространство проектировалось для двух человек, которые ведут активный образ жизни, находятся в постоянном творческом поиске, любят путешествия и принимать гостей. А еще дизайнеры большое количество времени работают дома, создавая свои проекты.
Основная задача - создать современное, эстетичное, креативное пространство, которое вдохновляет на творческие поиски. За основу выбраны яркие смелые цветовые и фактурные сочетания.
Изначально дизайнеры искали жилье с нестандартными исходными данными и их выбор пал на квартиру площадью 110 м2 с антресолью - «вторым уровнем» и террасой, расположенную на последнем этаже дома.
Планировка изначально была удачной и подверглась минимальным изменениям, таким как перенос дверных проемов и незначительным корректировкам по стенам.
Основным плюсом исходной планировки была кухня-гостиная с высоким скошенным потолком, высотой пять метров в самой высокой точке. Так же из этой зоны имеется выход на террасу с видом на город. Окна помещения и сама терраса выходят на западную сторону, что позволяет практически каждый день наблюдать прекрасные закаты. В зоне гостиной мы отвели место для дровяного камина и вывели все нужные коммуникации, соблюдая все правила для согласования установки, это возможно благодаря тому, что квартира располагается на последнем этаже дома.
Особое помещение квартиры - антресоль - светлое пространство с большим количеством окон и хорошим видом на город. Так же в квартире имеется спальня площадью 20 м2 и миниатюрная ванная комната миниатюрных размеров 5 м2, но с высоким потолком 4 метра.
Пространство под лестницей мы преобразовали в масштабную систему хранения в которой предусмотрено хранение одежды, стиральная и сушильная машина, кладовая, место для робота-пылесоса. Дизайн кухонной мебели полностью спроектирован нами, он состоит из высоких пеналов с одной стороны и длинной рабочей зоной без верхних фасадов, только над варочной поверхностью спроектирован шкаф-вытяжка.
Зону отдыха в гостиной мы собрали вокруг антикварного Французского камина, привезенного из Голландии. Одним из важных решений была установка прозрачной перегородки во всю стену между гостиной и террасой, это позволило визуально продлить пространство гостиной на открытую террасу и наоборот впустить озеленение террасы в пространство гостиной.
Местами мы оставили открытой грубую кирпичную кладку, выкрасив ее матовой краской. Спальня общей площадью 20 кв.м имеет скошенный потолок так же, как и кухня-гостиная, где вместили все необходимое: кровать, два шкафа для хранения вещей, туалетный столик.
На втором этаже располагается кабинет со всем необходимым дизайнеру, а так же большая гардеробная комната.
В ванной комнате мы установили отдельностоящую ванну, а так же спроектировали специальную конструкцию кронштейнов шторок для удобства пользования душем. По периметру ванной над керамической плиткой использовали обои, которые мы впоследствии покрыли матовым лаком, не изменившим их по цвету, но защищающим от капель воды и пара.
Для нас было очень важно наполнить интерьер предметами искусства, для этого мы выбрали работы Сергея Яшина, которые очень близки нам по духу.
В качестве основного оттенка был выбран глубокий синий оттенок в который мы выкрасили не только стены, но и потолок. Палитра была выбрана не случайно, на передний план выходят оттенки пыльно-розового и лососевого цвета, а пространства за ними и над ними окутывает глубокий синий, который будто растворяет, погружая в тени стены вокруг и визуально стирает границы помещений, особенно в вечернее время. На этом же цветовом эффекте построен интерьер спальни и кабинета.
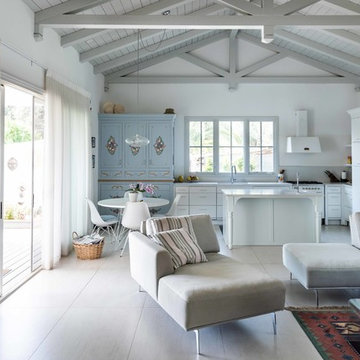
Idées déco pour un petit salon mansardé ou avec mezzanine bord de mer avec un bar de salon, un mur blanc, un sol en carrelage de porcelaine, un poêle à bois, un manteau de cheminée en plâtre, un téléviseur fixé au mur et un sol blanc.
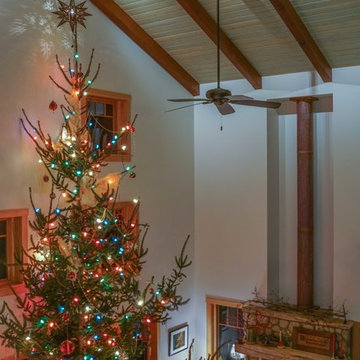
This is an Appalachian-style mountain chalet in Virginia with a hybrid timber framed roof. The beams are Select & Btr. Douglas Fir, and the roof is a ridge and rafter timber roof with primary purlins (not pictured). The fireplace is a woodstove insert, and the flue is wrapped in copper. You always wanted a 24' tall Christmas tree, right?
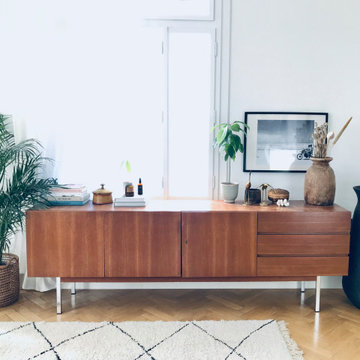
Aufgrund der großen Fensterfront bietet die Wohnung verhältnismäßig wenig Stellfläche für Möbel, so dass der Kachelofenals Regalersatz genutzt wird.
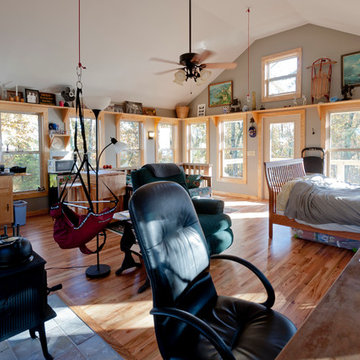
Cette image montre un petit salon mansardé ou avec mezzanine bohème avec un mur gris, un poêle à bois, un manteau de cheminée en carrelage, une bibliothèque ou un coin lecture, un sol en bois brun, un téléviseur indépendant et un sol marron.

Believe it or not, this was one of the cleanest the job was in a long time. The cabin was pretty tiny so not much room left when it was stocked with all of our materaisl that needed cover. But underneath it all, you can see the minimalistic pine bench. I loved how our 2 step finish made all of the grain and color pop without being shiny. Price of steel skyrocketed just before this but still wasn't too bad, especially compared to the stone I had planned before.
Installed the steel plate hearth for the wood stove. Took some hunting but found a minimalistic modern wood stove. Was a little worried when client insisted on wood stove because most are so traditional and dated looking. Love the square edges, straight lines. Wood stove disappears into the black background. Originally I had planned a massive stone gas fireplace and surround and was disappointed when client wanted woodstove. But after redeisign was pretty happy how it turned out. Got that minimal streamlined rustic farmhouse look I was going for.
The cubby holes are for firewood storage. 2 step finish method. 1st coat makes grain and color pop (you should have seen how bland it looked before) and final coat for protection.
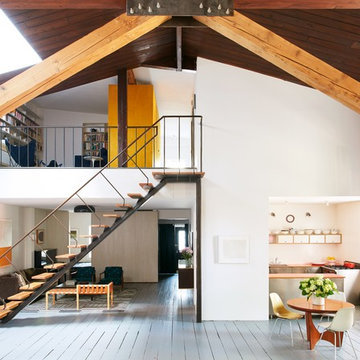
Jason Schmidt
Exemple d'un salon mansardé ou avec mezzanine industriel avec un mur blanc, un sol gris, parquet peint, un poêle à bois et un escalier.
Exemple d'un salon mansardé ou avec mezzanine industriel avec un mur blanc, un sol gris, parquet peint, un poêle à bois et un escalier.
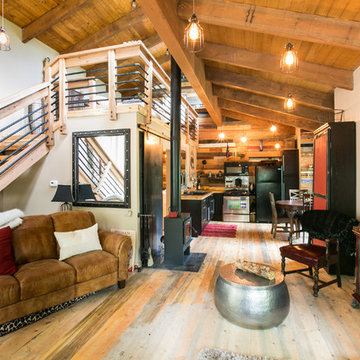
Photo Credits: Pixil Studios
Cette image montre un petit salon mansardé ou avec mezzanine chalet avec un mur beige, un sol en bois brun, un poêle à bois, un manteau de cheminée en métal et un téléviseur fixé au mur.
Cette image montre un petit salon mansardé ou avec mezzanine chalet avec un mur beige, un sol en bois brun, un poêle à bois, un manteau de cheminée en métal et un téléviseur fixé au mur.
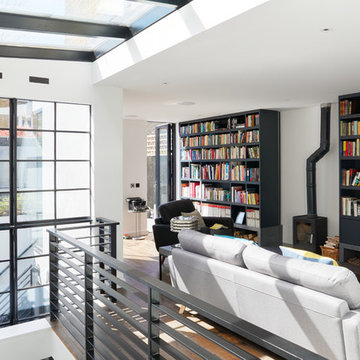
Photo Credit: Andy Beasley
Clement crittall glazing.
Bespoke joinery creates a feature out of your books and DVDs. Painting the joinery in a bold colour makes a statement while adding dynamic interest and depth to a very bright white space. You can afford to go dark with furniture and walls if you have a very light space. Keep the rest of the walls simple and plain for maximum impact in your home. Choosing sofas in the same colour family in lighter shades and tones works well to tie everything together.
For a more retro feel, small, short, thin planks in a medium tone create an authentic mid century look with a feature chair in a typical retro shape adds personality.
A polished concrete plinth below a toasty log burner perfect for snuggling up to read on a long winter night, the plinth elevates the burner and directs the warmth your way. Polished concrete is a contemporary material with long lasting and hard wearing properties, while adding to the industrial feel of this property.
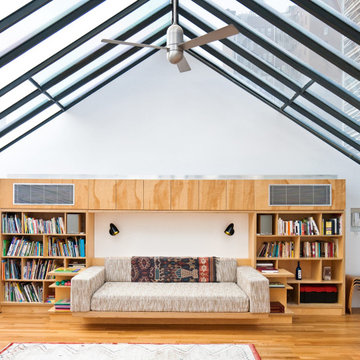
The penthouse level houses a large playroom with a structural glass ceiling. A built-in sofa is integrated into a wall of bookshelves.
Idées déco pour un grand salon mansardé ou avec mezzanine contemporain avec un mur blanc, parquet clair et un poêle à bois.
Idées déco pour un grand salon mansardé ou avec mezzanine contemporain avec un mur blanc, parquet clair et un poêle à bois.

The Carpenter Oak Show Barn in Kingskerswell, this eco house is packed full of the latest technology, with impressive results: the SunGift Solar panels made a profit last year of £409.25, even after running the house and the car!
Photo Credits Colin Pool and Steve Taylor
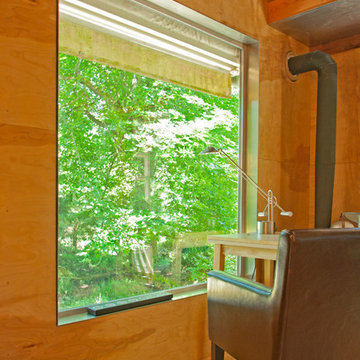
Large windows in the small cabin enhance the connection to the outdoors, making a small space feel larger than it actually is.
Cette photo montre un petit salon mansardé ou avec mezzanine montagne avec un poêle à bois.
Cette photo montre un petit salon mansardé ou avec mezzanine montagne avec un poêle à bois.
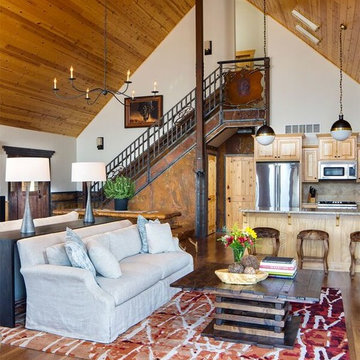
We were able to keep the traditional roots of this cabin while also offering it a major update. By accentuating its untraditional floor plan with a mix of modern furnishings, we increased the home's functionality and created an exciting but trendy aesthetic. A back-to-back sofa arrangement used the space better, and custom wool rugs are durable and beautiful. It’s a traditional design that looks decades younger.
Home located in Star Valley Ranch, Wyoming. Designed by Tawna Allred Interiors, who also services Alpine, Auburn, Bedford, Etna, Freedom, Freedom, Grover, Thayne, Turnerville, Swan Valley, and Jackson Hole, Wyoming.
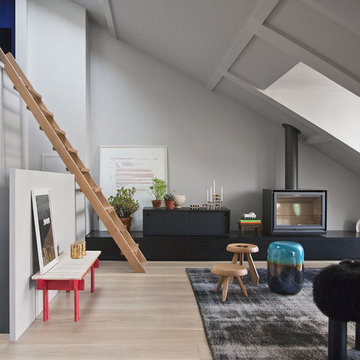
Cette image montre un salon mansardé ou avec mezzanine design de taille moyenne avec un mur gris, parquet clair, aucun téléviseur et un poêle à bois.
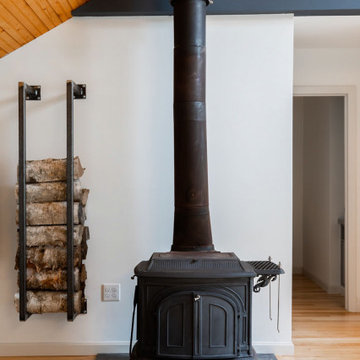
Creating an open space for entertaining in the garage apartment was a must for family visiting or guests renting the loft.
The custom designed and made wood store complimented the custom elements of the adjoining open plan kitchen.
I can make a wood store to your personalized dimensions for your home.

Отделка задника печи-камина - горячекатаная сталь.
На камине есть варочная поверхность.
Réalisation d'un petit salon mansardé ou avec mezzanine nordique avec un mur blanc, un poêle à bois, un manteau de cheminée en métal, un téléviseur fixé au mur et un sol marron.
Réalisation d'un petit salon mansardé ou avec mezzanine nordique avec un mur blanc, un poêle à bois, un manteau de cheminée en métal, un téléviseur fixé au mur et un sol marron.
Idées déco de salons mansardés ou avec mezzanine avec un poêle à bois
2