Idées déco de salons mansardés ou avec mezzanine avec une cheminée
Trier par :
Budget
Trier par:Populaires du jour
21 - 40 sur 6 975 photos
1 sur 3
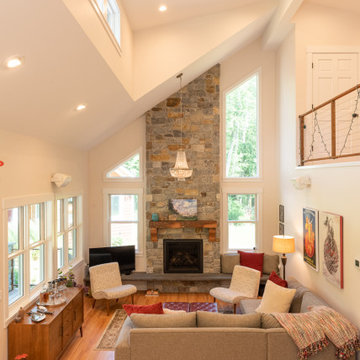
The cabin is designed with a compact floor plan. The main floor is designed as an open plan with a kitchenette, living and dining area. An open loft is situated above the bedrooms and overlooks the great room.
Designed by: H2D Architecture + Design
www.h2darchitects.com
Photos by: Chad Coleman Photography
#whidbeyisland
#whidbeyislandarchitect
#h2darchitects
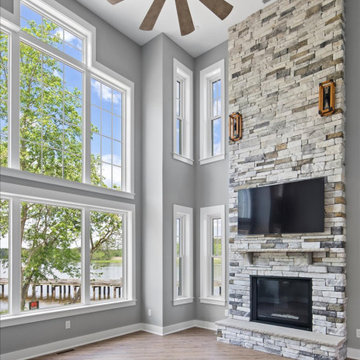
Open, 2-story living room with floor to ceiling windows and gas fireplace.
Réalisation d'un grand salon mansardé ou avec mezzanine marin avec un mur gris, un sol en vinyl, une cheminée standard, un manteau de cheminée en pierre de parement, un téléviseur fixé au mur et un sol multicolore.
Réalisation d'un grand salon mansardé ou avec mezzanine marin avec un mur gris, un sol en vinyl, une cheminée standard, un manteau de cheminée en pierre de parement, un téléviseur fixé au mur et un sol multicolore.
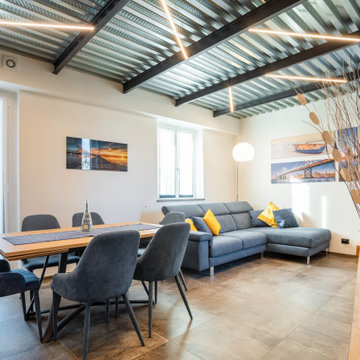
Casa AL
Ristrutturazione completa con ampliamento di 110 mq
Inspiration pour un salon mansardé ou avec mezzanine blanc et bois design de taille moyenne avec une bibliothèque ou un coin lecture, un mur gris, un sol en carrelage de porcelaine, une cheminée standard, un manteau de cheminée en bois, un téléviseur fixé au mur, un sol gris, poutres apparentes et du papier peint.
Inspiration pour un salon mansardé ou avec mezzanine blanc et bois design de taille moyenne avec une bibliothèque ou un coin lecture, un mur gris, un sol en carrelage de porcelaine, une cheminée standard, un manteau de cheminée en bois, un téléviseur fixé au mur, un sol gris, poutres apparentes et du papier peint.

Idées déco pour un grand salon mansardé ou avec mezzanine classique avec un mur gris, parquet foncé, une cheminée standard, un manteau de cheminée en pierre de parement, un sol gris et poutres apparentes.

Inspiration pour un très grand salon mansardé ou avec mezzanine minimaliste avec un mur gris, parquet clair, une cheminée ribbon, un téléviseur fixé au mur, un sol marron, un plafond voûté et un manteau de cheminée en carrelage.
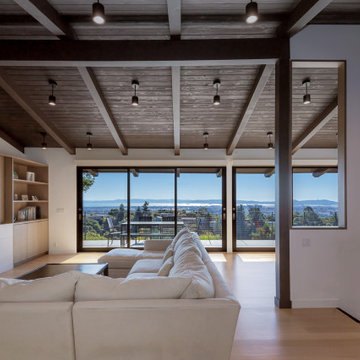
Living room with San Francisco Bay view.
Cette image montre un salon mansardé ou avec mezzanine design de taille moyenne avec un mur blanc, un sol en bois brun, une cheminée ribbon, un manteau de cheminée en pierre, un téléviseur encastré et un sol beige.
Cette image montre un salon mansardé ou avec mezzanine design de taille moyenne avec un mur blanc, un sol en bois brun, une cheminée ribbon, un manteau de cheminée en pierre, un téléviseur encastré et un sol beige.
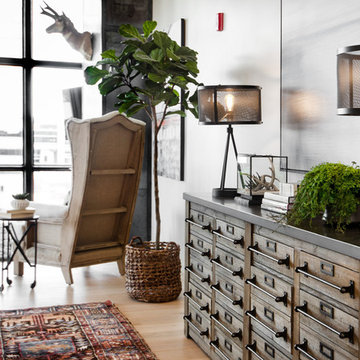
Allison Corona
Idées déco pour un salon mansardé ou avec mezzanine contemporain de taille moyenne avec un mur beige, parquet clair, une cheminée standard et un manteau de cheminée en métal.
Idées déco pour un salon mansardé ou avec mezzanine contemporain de taille moyenne avec un mur beige, parquet clair, une cheminée standard et un manteau de cheminée en métal.
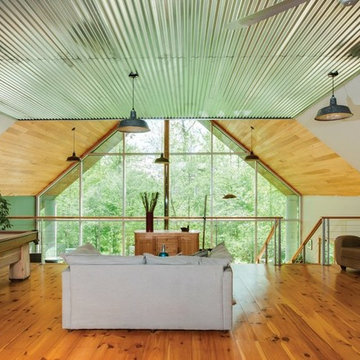
Simple open plan contemporary with loft sleeping and vaulted wood and metal ceiling. floor to ceiling glass.
A-frame. Guest living space.
Réalisation d'un petit salon mansardé ou avec mezzanine urbain avec parquet clair et un poêle à bois.
Réalisation d'un petit salon mansardé ou avec mezzanine urbain avec parquet clair et un poêle à bois.
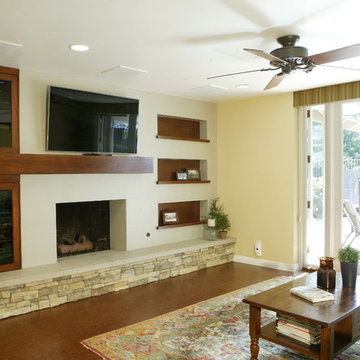
Custom fireplace with built A/V cabinets and smoked glass.
Réalisation d'un salon mansardé ou avec mezzanine design de taille moyenne avec un mur beige, une cheminée standard, un manteau de cheminée en carrelage, un sol en bois brun et un téléviseur encastré.
Réalisation d'un salon mansardé ou avec mezzanine design de taille moyenne avec un mur beige, une cheminée standard, un manteau de cheminée en carrelage, un sol en bois brun et un téléviseur encastré.
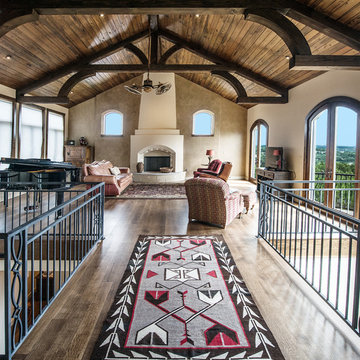
arched doors, arched windows, bridge, catwalk, double ceiling fan, exposed wood beams, cathedral ceiling, french doors, iron railings, open hall,
Exemple d'un salon mansardé ou avec mezzanine sud-ouest américain avec un mur beige, parquet foncé, une cheminée standard, un manteau de cheminée en plâtre, un téléviseur indépendant et un plafond cathédrale.
Exemple d'un salon mansardé ou avec mezzanine sud-ouest américain avec un mur beige, parquet foncé, une cheminée standard, un manteau de cheminée en plâtre, un téléviseur indépendant et un plafond cathédrale.
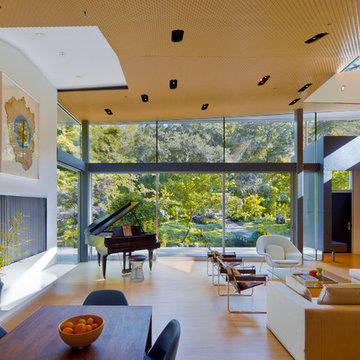
A view from the dining room showing stainless steel chainmail curtain over tv and fireplace slot.
Inspiration pour un salon mansardé ou avec mezzanine minimaliste de taille moyenne avec un mur blanc, parquet clair, une cheminée standard, un manteau de cheminée en plâtre et un téléviseur dissimulé.
Inspiration pour un salon mansardé ou avec mezzanine minimaliste de taille moyenne avec un mur blanc, parquet clair, une cheminée standard, un manteau de cheminée en plâtre et un téléviseur dissimulé.
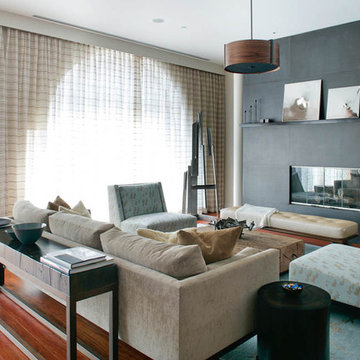
A stylish loft in Greenwich Village we designed for a lovely young family. Adorned with artwork and unique woodwork, we gave this home a modern warmth.
With tailored Holly Hunt and Dennis Miller furnishings, unique Bocci and Ralph Pucci lighting, and beautiful custom pieces, the result was a warm, textured, and sophisticated interior.
Other features include a unique black fireplace surround, custom wood block room dividers, and a stunning Joel Perlman sculpture.
Project completed by New York interior design firm Betty Wasserman Art & Interiors, which serves New York City, as well as across the tri-state area and in The Hamptons.
For more about Betty Wasserman, click here: https://www.bettywasserman.com/
To learn more about this project, click here: https://www.bettywasserman.com/spaces/macdougal-manor/

Our client’s charming cottage was no longer meeting the needs of their family. We needed to give them more space but not lose the quaint characteristics that make this little historic home so unique. So we didn’t go up, and we didn’t go wide, instead we took this master suite addition straight out into the backyard and maintained 100% of the original historic façade.
Master Suite
This master suite is truly a private retreat. We were able to create a variety of zones in this suite to allow room for a good night’s sleep, reading by a roaring fire, or catching up on correspondence. The fireplace became the real focal point in this suite. Wrapped in herringbone whitewashed wood planks and accented with a dark stone hearth and wood mantle, we can’t take our eyes off this beauty. With its own private deck and access to the backyard, there is really no reason to ever leave this little sanctuary.
Master Bathroom
The master bathroom meets all the homeowner’s modern needs but has plenty of cozy accents that make it feel right at home in the rest of the space. A natural wood vanity with a mixture of brass and bronze metals gives us the right amount of warmth, and contrasts beautifully with the off-white floor tile and its vintage hex shape. Now the shower is where we had a little fun, we introduced the soft matte blue/green tile with satin brass accents, and solid quartz floor (do you see those veins?!). And the commode room is where we had a lot fun, the leopard print wallpaper gives us all lux vibes (rawr!) and pairs just perfectly with the hex floor tile and vintage door hardware.
Hall Bathroom
We wanted the hall bathroom to drip with vintage charm as well but opted to play with a simpler color palette in this space. We utilized black and white tile with fun patterns (like the little boarder on the floor) and kept this room feeling crisp and bright.
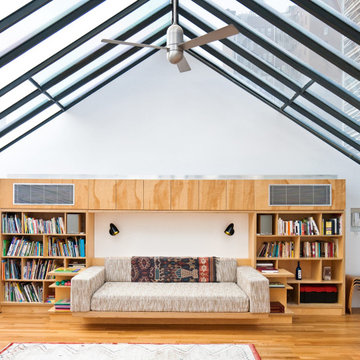
The penthouse level houses a large playroom with a structural glass ceiling. A built-in sofa is integrated into a wall of bookshelves.
Idées déco pour un grand salon mansardé ou avec mezzanine contemporain avec un mur blanc, parquet clair et un poêle à bois.
Idées déco pour un grand salon mansardé ou avec mezzanine contemporain avec un mur blanc, parquet clair et un poêle à bois.

The Brahmin - in Ridgefield Washington by Cascade West Development Inc.
It has a very open and spacious feel the moment you walk in with the 2 story foyer and the 20’ ceilings throughout the Great room, but that is only the beginning! When you round the corner of the Great Room you will see a full 360 degree open kitchen that is designed with cooking and guests in mind….plenty of cabinets, plenty of seating, and plenty of counter to use for prep or use to serve food in a buffet format….you name it. It quite truly could be the place that gives birth to a new Master Chef in the making!
Cascade West Facebook: https://goo.gl/MCD2U1
Cascade West Website: https://goo.gl/XHm7Un
These photos, like many of ours, were taken by the good people of ExposioHDR - Portland, Or
Exposio Facebook: https://goo.gl/SpSvyo
Exposio Website: https://goo.gl/Cbm8Ya

Idées déco pour un salon mansardé ou avec mezzanine classique de taille moyenne avec une bibliothèque ou un coin lecture, un mur jaune, un sol en bois brun, une cheminée standard, un manteau de cheminée en bois et aucun téléviseur.
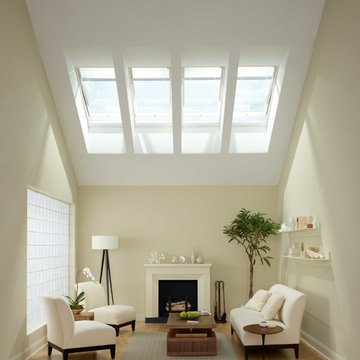
Exemple d'un grand salon mansardé ou avec mezzanine chic avec une salle de réception, un mur beige, un sol en bois brun, une cheminée standard, un manteau de cheminée en plâtre et aucun téléviseur.
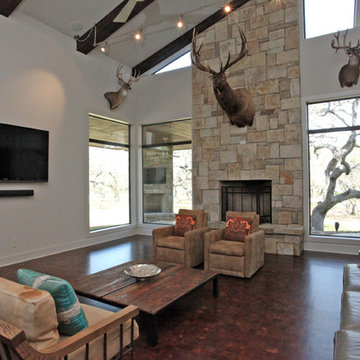
Inspiration pour un salon mansardé ou avec mezzanine traditionnel de taille moyenne avec une salle de réception, un mur blanc, parquet foncé, une cheminée standard, un manteau de cheminée en pierre et un téléviseur fixé au mur.
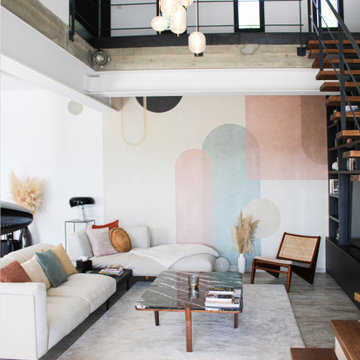
Cette photo montre un salon mansardé ou avec mezzanine blanc et bois tendance de taille moyenne avec un mur blanc, sol en stratifié, cheminée suspendue, un sol gris, du papier peint et éclairage.
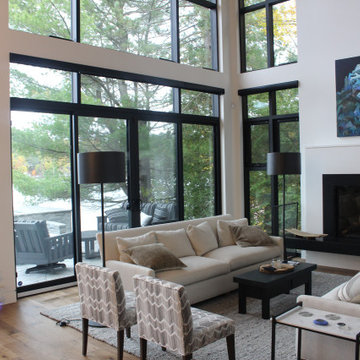
Idées déco pour un grand salon mansardé ou avec mezzanine contemporain avec un mur blanc, sol en stratifié, cheminée suspendue, un manteau de cheminée en pierre et un sol marron.
Idées déco de salons mansardés ou avec mezzanine avec une cheminée
2