Idées déco de salons mansardés ou avec mezzanine avec une cheminée
Trier par :
Budget
Trier par:Populaires du jour
101 - 120 sur 6 975 photos
1 sur 3

A sleek, modern fireplace is centered in the living room to create a focal point in the space. We selected a simple, porcelain tile surround and a minimal, white oak mantle to give the fireplace a super modern look.

Aménagement d'un grand salon mansardé ou avec mezzanine campagne avec un mur blanc, un sol en bois brun, une cheminée double-face, un manteau de cheminée en pierre, un téléviseur dissimulé, un sol multicolore et un plafond en lambris de bois.

Idée de décoration pour un très grand salon mansardé ou avec mezzanine minimaliste avec un mur gris, parquet clair, une cheminée ribbon, un téléviseur fixé au mur, un sol marron, un plafond voûté et un manteau de cheminée en carrelage.
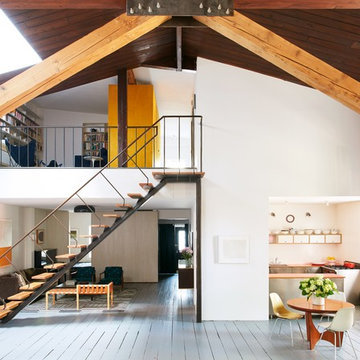
Jason Schmidt
Exemple d'un salon mansardé ou avec mezzanine industriel avec un mur blanc, un sol gris, parquet peint, un poêle à bois et un escalier.
Exemple d'un salon mansardé ou avec mezzanine industriel avec un mur blanc, un sol gris, parquet peint, un poêle à bois et un escalier.
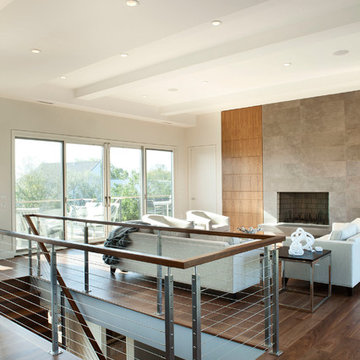
Cette image montre un salon mansardé ou avec mezzanine minimaliste de taille moyenne avec une salle de réception, un mur gris, un sol en bois brun, une cheminée standard, un manteau de cheminée en carrelage, aucun téléviseur et un sol marron.

Chuck Wainwright Photography
Idées déco pour un grand salon mansardé ou avec mezzanine montagne avec une salle de réception, un mur jaune, un sol en bois brun, une cheminée d'angle, un manteau de cheminée en pierre, aucun téléviseur et un sol marron.
Idées déco pour un grand salon mansardé ou avec mezzanine montagne avec une salle de réception, un mur jaune, un sol en bois brun, une cheminée d'angle, un manteau de cheminée en pierre, aucun téléviseur et un sol marron.
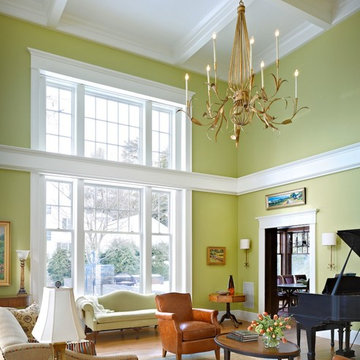
Photographer: Jim Westphalen, Westphalen Photography
Interior Designer: Cecilia Redmond, Redmond Interior Design
Idées déco pour un grand salon mansardé ou avec mezzanine classique avec une salle de réception, un mur vert, un sol en bois brun, une cheminée standard et un manteau de cheminée en pierre.
Idées déco pour un grand salon mansardé ou avec mezzanine classique avec une salle de réception, un mur vert, un sol en bois brun, une cheminée standard et un manteau de cheminée en pierre.

A sense of craft, texture and color mark this living room. Charred cedar surrounds the blackened steel fireplace. Together they anchor the living room which otherwise is open to the views beyond.
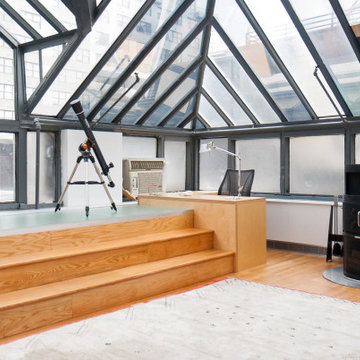
The penthouse level houses a large playroom with a structural glass ceiling. A built-in desk is tucked in the corner by the stairs to the roof deck.
Cette photo montre un grand salon mansardé ou avec mezzanine avec un mur blanc, parquet clair et un poêle à bois.
Cette photo montre un grand salon mansardé ou avec mezzanine avec un mur blanc, parquet clair et un poêle à bois.
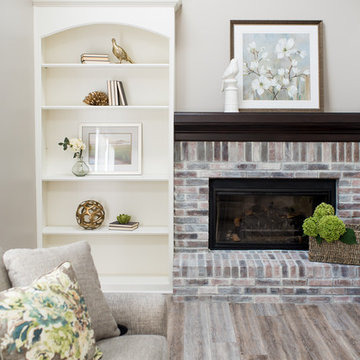
Our clients have lived in this suburban custom home for 25 years. It was built in the early 90s. They love the home and location. It’s their forever home. We were hired to reimagine the space, design, specify, and manage the project renovation and trades. We designed the entry, kitchen, and family room, and it took us eight weeks to complete the project.
Project completed by Wendy Langston's Everything Home interior design firm, which serves Carmel, Zionsville, Fishers, Westfield, Noblesville, and Indianapolis.
For more about Everything Home, click here: https://everythinghomedesigns.com/
To learn more about this project, click here:
https://everythinghomedesigns.com/portfolio/90s-home-renovation/

Great Room
"2012 Alice Washburn Award" Winning Home - A.I.A. Connecticut
Read more at https://ddharlanarchitects.com/tag/alice-washburn/
“2014 Stanford White Award, Residential Architecture – New Construction Under 5000 SF, Extown Farm Cottage, David D. Harlan Architects LLC”, The Institute of Classical Architecture & Art (ICAA).
“2009 ‘Grand Award’ Builder’s Design and Planning”, Builder Magazine and The National Association of Home Builders.
“2009 People’s Choice Award”, A.I.A. Connecticut.
"The 2008 Residential Design Award", ASID Connecticut
“The 2008 Pinnacle Award for Excellence”, ASID Connecticut.
“HOBI Connecticut 2008 Award, ‘Best Not So Big House’”, Connecticut Home Builders Association.
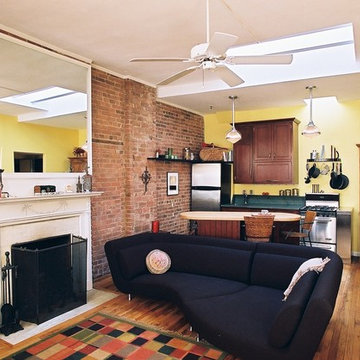
Exemple d'un salon mansardé ou avec mezzanine éclectique de taille moyenne avec un mur jaune, un sol en bois brun, une cheminée standard, un manteau de cheminée en bois et un téléviseur indépendant.
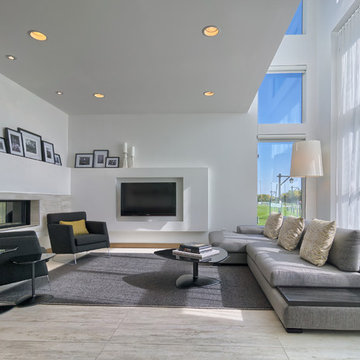
Daniel Wexler
Exemple d'un salon mansardé ou avec mezzanine moderne de taille moyenne avec un sol en carrelage de céramique, une cheminée double-face, un manteau de cheminée en carrelage et un téléviseur encastré.
Exemple d'un salon mansardé ou avec mezzanine moderne de taille moyenne avec un sol en carrelage de céramique, une cheminée double-face, un manteau de cheminée en carrelage et un téléviseur encastré.
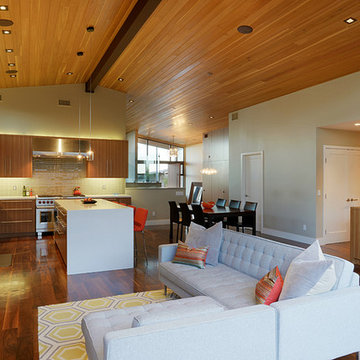
Paul Barnaby
Aménagement d'un salon mansardé ou avec mezzanine contemporain de taille moyenne avec un mur beige, parquet foncé, une cheminée ribbon, un manteau de cheminée en pierre et un téléviseur indépendant.
Aménagement d'un salon mansardé ou avec mezzanine contemporain de taille moyenne avec un mur beige, parquet foncé, une cheminée ribbon, un manteau de cheminée en pierre et un téléviseur indépendant.
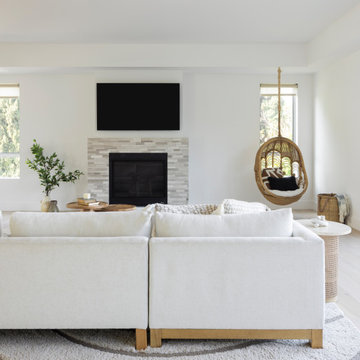
Large, airy living room with rattan hanging accent chair, chaise lounge sofa, and dynamic textures by Jubilee Interiors in Los Angeles, California
Cette photo montre un grand salon mansardé ou avec mezzanine bord de mer avec un mur blanc, une cheminée standard, un téléviseur fixé au mur et un sol marron.
Cette photo montre un grand salon mansardé ou avec mezzanine bord de mer avec un mur blanc, une cheminée standard, un téléviseur fixé au mur et un sol marron.
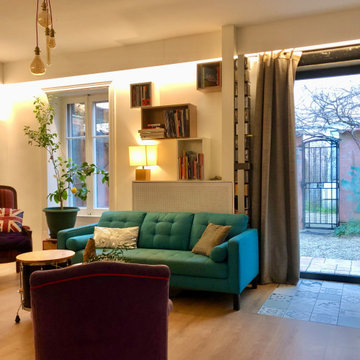
Cette photo montre un grand salon mansardé ou avec mezzanine beige et blanc tendance avec une bibliothèque ou un coin lecture, un mur blanc, parquet clair, une cheminée standard, un manteau de cheminée en pierre, aucun téléviseur, un sol beige et éclairage.

Old World European, Country Cottage. Three separate cottages make up this secluded village over looking a private lake in an old German, English, and French stone villa style. Hand scraped arched trusses, wide width random walnut plank flooring, distressed dark stained raised panel cabinetry, and hand carved moldings make these traditional farmhouse cottage buildings look like they have been here for 100s of years. Newly built of old materials, and old traditional building methods, including arched planked doors, leathered stone counter tops, stone entry, wrought iron straps, and metal beam straps. The Lake House is the first, a Tudor style cottage with a slate roof, 2 bedrooms, view filled living room open to the dining area, all overlooking the lake. The Carriage Home fills in when the kids come home to visit, and holds the garage for the whole idyllic village. This cottage features 2 bedrooms with on suite baths, a large open kitchen, and an warm, comfortable and inviting great room. All overlooking the lake. The third structure is the Wheel House, running a real wonderful old water wheel, and features a private suite upstairs, and a work space downstairs. All homes are slightly different in materials and color, including a few with old terra cotta roofing. Project Location: Ojai, California. Project designed by Maraya Interior Design. From their beautiful resort town of Ojai, they serve clients in Montecito, Hope Ranch, Malibu and Calabasas, across the tri-county area of Santa Barbara, Ventura and Los Angeles, south to Hidden Hills.
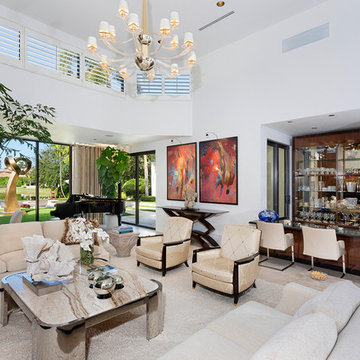
Architectural photography by ibi designs
Idées déco pour un salon mansardé ou avec mezzanine contemporain de taille moyenne avec une salle de réception, un mur blanc, un sol en carrelage de porcelaine, aucun téléviseur, un sol beige, une cheminée standard et un manteau de cheminée en bois.
Idées déco pour un salon mansardé ou avec mezzanine contemporain de taille moyenne avec une salle de réception, un mur blanc, un sol en carrelage de porcelaine, aucun téléviseur, un sol beige, une cheminée standard et un manteau de cheminée en bois.
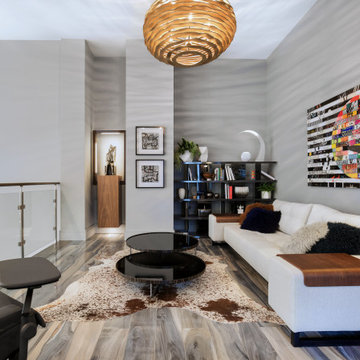
Geri Cruickshank Eaker
Idée de décoration pour un salon mansardé ou avec mezzanine minimaliste de taille moyenne avec une salle de réception, un mur gris, parquet clair, une cheminée standard, un manteau de cheminée en carrelage, un téléviseur fixé au mur et un sol gris.
Idée de décoration pour un salon mansardé ou avec mezzanine minimaliste de taille moyenne avec une salle de réception, un mur gris, parquet clair, une cheminée standard, un manteau de cheminée en carrelage, un téléviseur fixé au mur et un sol gris.
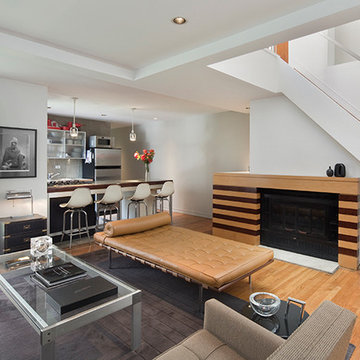
Living Room Kitchen looking at custom fireplace surround with hidden log storage. Custom stair rail and custom kitchen.
Réalisation d'un petit salon mansardé ou avec mezzanine minimaliste avec une salle de réception, un mur blanc, parquet clair, une cheminée standard, un manteau de cheminée en bois et aucun téléviseur.
Réalisation d'un petit salon mansardé ou avec mezzanine minimaliste avec une salle de réception, un mur blanc, parquet clair, une cheminée standard, un manteau de cheminée en bois et aucun téléviseur.
Idées déco de salons mansardés ou avec mezzanine avec une cheminée
6