Idées déco de salons mansardés ou avec mezzanine avec une cheminée standard
Trier par :
Budget
Trier par:Populaires du jour
141 - 160 sur 4 273 photos
1 sur 3
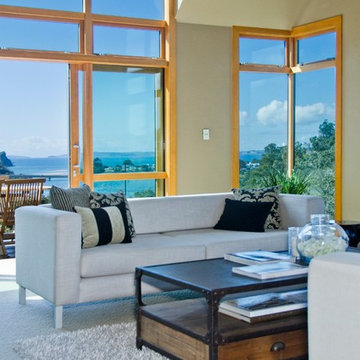
Inspiration pour un grand salon mansardé ou avec mezzanine traditionnel avec une salle de réception, un mur blanc, moquette, une cheminée standard, un manteau de cheminée en pierre et un téléviseur encastré.
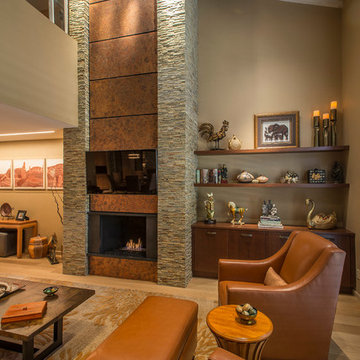
Sandler Photographic
Cette photo montre un grand salon mansardé ou avec mezzanine tendance avec un mur beige, parquet clair, une cheminée standard, un manteau de cheminée en pierre et un téléviseur fixé au mur.
Cette photo montre un grand salon mansardé ou avec mezzanine tendance avec un mur beige, parquet clair, une cheminée standard, un manteau de cheminée en pierre et un téléviseur fixé au mur.
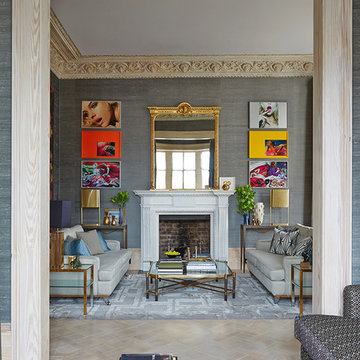
Aménagement d'un grand salon mansardé ou avec mezzanine éclectique avec un mur gris, parquet clair, une cheminée standard, un sol beige et un manteau de cheminée en pierre.
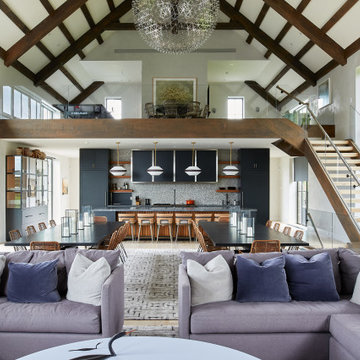
Idée de décoration pour un très grand salon mansardé ou avec mezzanine design avec un mur blanc, parquet clair, une cheminée standard, un manteau de cheminée en pierre, un sol beige et un plafond voûté.

Custom paneling with dental shelf detail - Ballard sconces
Idée de décoration pour un très grand salon mansardé ou avec mezzanine tradition avec une salle de réception, un mur blanc, parquet clair, une cheminée standard, un manteau de cheminée en pierre, aucun téléviseur, un plafond à caissons et du lambris.
Idée de décoration pour un très grand salon mansardé ou avec mezzanine tradition avec une salle de réception, un mur blanc, parquet clair, une cheminée standard, un manteau de cheminée en pierre, aucun téléviseur, un plafond à caissons et du lambris.
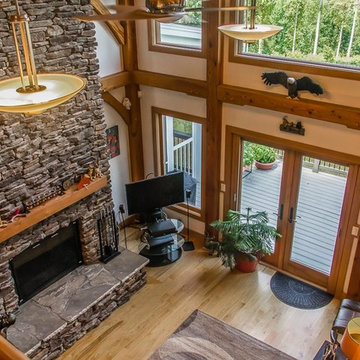
Post and beam hybrid construction. Screen porches off master bedroom and main living area. Two-story stone fireplace. Natural wood, exposed beams with loft. Shiplap and beam ceilings. Complete wet bar, game room and family room in basement.
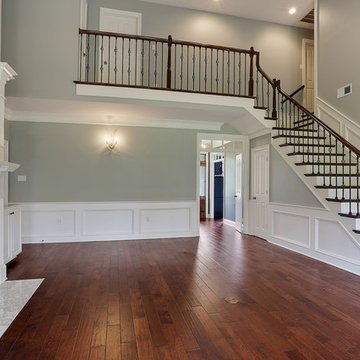
Réalisation d'un grand salon mansardé ou avec mezzanine tradition avec une salle de réception, un mur gris, parquet foncé, une cheminée standard, un manteau de cheminée en pierre et un téléviseur fixé au mur.
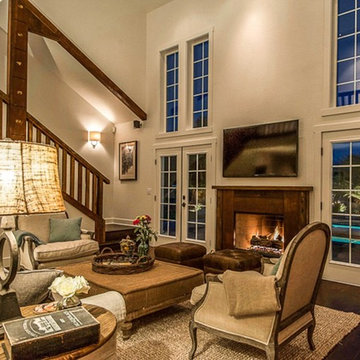
Aménagement d'un salon mansardé ou avec mezzanine campagne avec un mur blanc, parquet foncé, une cheminée standard, un manteau de cheminée en bois, un téléviseur fixé au mur et une salle de réception.
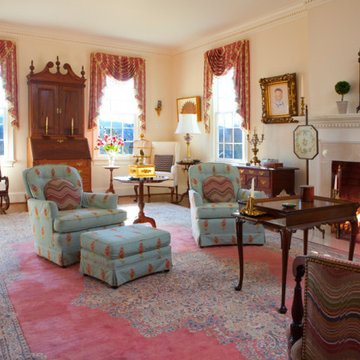
There is a dreamy quality about this stunning Federal period-style Charlottesville home that mentally transports one to faraway lands of blissful relaxation. Our studio preserved this romantic ambience by paying careful attention to detail in every room. We carefully assigned perfect spaces for the client’s treasured antiques and decor items. The foyer is a definitive highlight of the home, where the walls are faux-painted with continuous exterior views of the incredible mountains in the distance of this stately home. Cozy furnishings, beautiful window treatments, and exquisite rugs add an elegant, romantic touch.
Photography: Timothy Bell
---
Project designed by interior design studio Margery Wedderburn Interiors. They serve Northern Virginia areas including the D.C suburbs of Great Falls, McLean, Potomac, and Bethesda, along with Orlando and the rest of Central Florida.
For more about Margery Wedderburn interiors, see here: https://margerywedderburninteriors.com
To learn more about this project, see here:
https://margerywedderburninteriors.com/portfolio-page/federal-period-style-in-charlottesville-virginia/
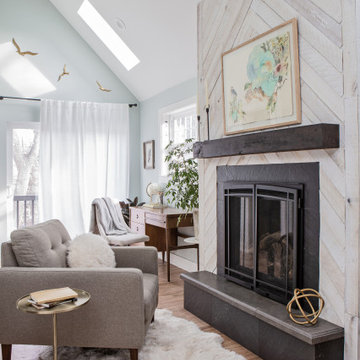
Our client’s charming cottage was no longer meeting the needs of their family. We needed to give them more space but not lose the quaint characteristics that make this little historic home so unique. So we didn’t go up, and we didn’t go wide, instead we took this master suite addition straight out into the backyard and maintained 100% of the original historic façade.
Master Suite
This master suite is truly a private retreat. We were able to create a variety of zones in this suite to allow room for a good night’s sleep, reading by a roaring fire, or catching up on correspondence. The fireplace became the real focal point in this suite. Wrapped in herringbone whitewashed wood planks and accented with a dark stone hearth and wood mantle, we can’t take our eyes off this beauty. With its own private deck and access to the backyard, there is really no reason to ever leave this little sanctuary.
Master Bathroom
The master bathroom meets all the homeowner’s modern needs but has plenty of cozy accents that make it feel right at home in the rest of the space. A natural wood vanity with a mixture of brass and bronze metals gives us the right amount of warmth, and contrasts beautifully with the off-white floor tile and its vintage hex shape. Now the shower is where we had a little fun, we introduced the soft matte blue/green tile with satin brass accents, and solid quartz floor (do you see those veins?!). And the commode room is where we had a lot fun, the leopard print wallpaper gives us all lux vibes (rawr!) and pairs just perfectly with the hex floor tile and vintage door hardware.
Hall Bathroom
We wanted the hall bathroom to drip with vintage charm as well but opted to play with a simpler color palette in this space. We utilized black and white tile with fun patterns (like the little boarder on the floor) and kept this room feeling crisp and bright.
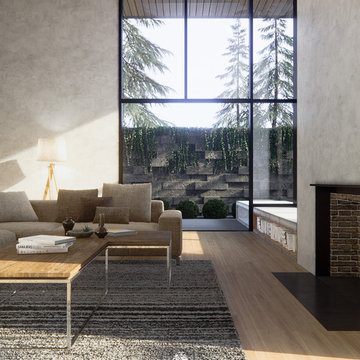
This 3D rendering was created for a client to present an initial design concept to a property owner. We were instructed to keep details to a minimum to limit overall project cost.
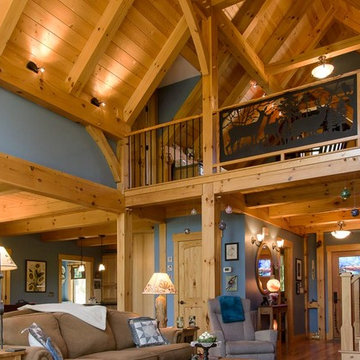
Perry Alexander
Cette image montre un grand salon mansardé ou avec mezzanine chalet avec une cheminée standard, un manteau de cheminée en pierre, une salle de réception, un mur bleu, un sol en bois brun et aucun téléviseur.
Cette image montre un grand salon mansardé ou avec mezzanine chalet avec une cheminée standard, un manteau de cheminée en pierre, une salle de réception, un mur bleu, un sol en bois brun et aucun téléviseur.
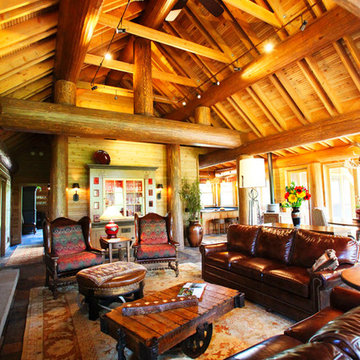
Exemple d'un très grand salon mansardé ou avec mezzanine montagne avec parquet foncé, une cheminée standard, un téléviseur encastré et une salle de réception.
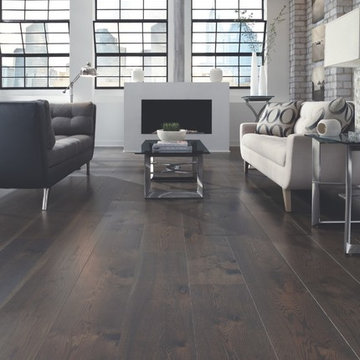
Inspiration pour un grand salon mansardé ou avec mezzanine minimaliste avec un mur gris, parquet foncé, une cheminée standard, un manteau de cheminée en métal et aucun téléviseur.
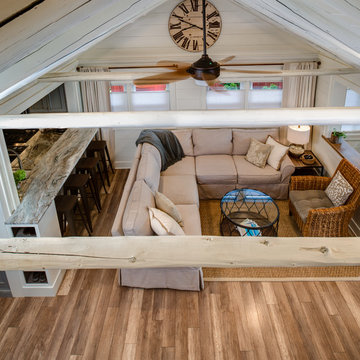
Phoenix Photographic
Cette image montre un petit salon mansardé ou avec mezzanine marin avec un mur blanc, parquet clair, une cheminée standard, un manteau de cheminée en pierre, un téléviseur fixé au mur, un sol marron et éclairage.
Cette image montre un petit salon mansardé ou avec mezzanine marin avec un mur blanc, parquet clair, une cheminée standard, un manteau de cheminée en pierre, un téléviseur fixé au mur, un sol marron et éclairage.
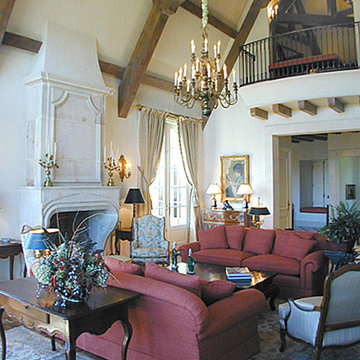
Cette image montre un salon mansardé ou avec mezzanine traditionnel avec une salle de réception, un mur blanc, parquet foncé, une cheminée standard, un manteau de cheminée en plâtre et aucun téléviseur.
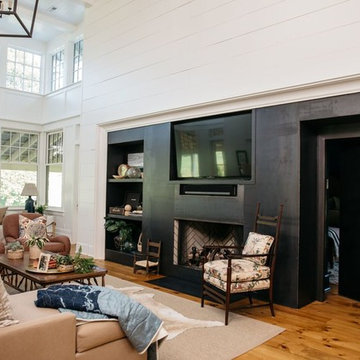
Photo Credit: Kirk Chambers
Cette photo montre un grand salon mansardé ou avec mezzanine nature avec un mur blanc, parquet clair, une cheminée standard, un manteau de cheminée en métal, un téléviseur encastré et un sol marron.
Cette photo montre un grand salon mansardé ou avec mezzanine nature avec un mur blanc, parquet clair, une cheminée standard, un manteau de cheminée en métal, un téléviseur encastré et un sol marron.
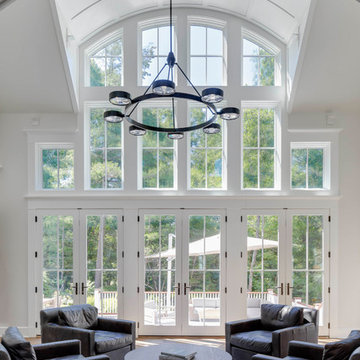
Looking through living room glass wall with curved paneled dormer.
Photography: Greg Premru
Idées déco pour un grand salon mansardé ou avec mezzanine classique avec un mur gris, un sol en bois brun, une cheminée standard, un manteau de cheminée en pierre, aucun téléviseur et un sol marron.
Idées déco pour un grand salon mansardé ou avec mezzanine classique avec un mur gris, un sol en bois brun, une cheminée standard, un manteau de cheminée en pierre, aucun téléviseur et un sol marron.
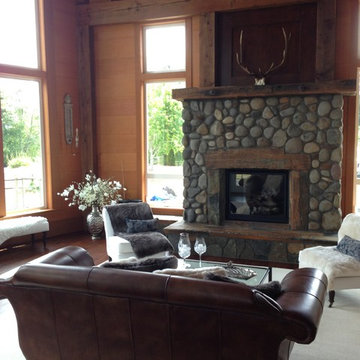
Monogram Interior Design
Inspiration pour un grand salon mansardé ou avec mezzanine rustique avec une salle de réception, un mur blanc, parquet foncé, une cheminée standard, un manteau de cheminée en pierre et un téléviseur d'angle.
Inspiration pour un grand salon mansardé ou avec mezzanine rustique avec une salle de réception, un mur blanc, parquet foncé, une cheminée standard, un manteau de cheminée en pierre et un téléviseur d'angle.
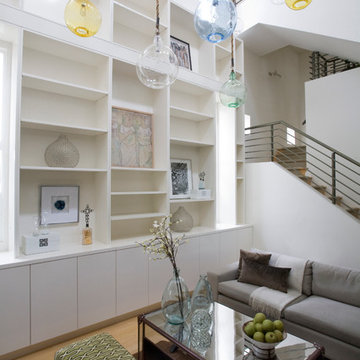
corinnecobabe.com
Exemple d'un salon mansardé ou avec mezzanine moderne de taille moyenne avec une salle de réception, un mur blanc, parquet clair, une cheminée standard, un manteau de cheminée en carrelage et un téléviseur encastré.
Exemple d'un salon mansardé ou avec mezzanine moderne de taille moyenne avec une salle de réception, un mur blanc, parquet clair, une cheminée standard, un manteau de cheminée en carrelage et un téléviseur encastré.
Idées déco de salons mansardés ou avec mezzanine avec une cheminée standard
8