Idées déco de salons mansardés ou avec mezzanine avec une cheminée standard
Trier par :
Budget
Trier par:Populaires du jour
161 - 180 sur 4 273 photos
1 sur 3
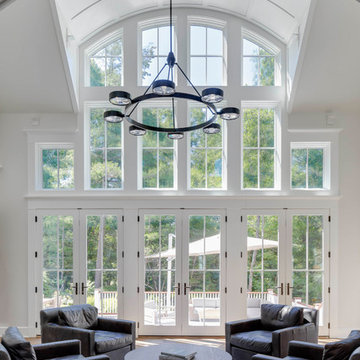
Looking through living room glass wall with curved paneled dormer.
Photography: Greg Premru
Idées déco pour un grand salon mansardé ou avec mezzanine classique avec un mur gris, un sol en bois brun, une cheminée standard, un manteau de cheminée en pierre, aucun téléviseur et un sol marron.
Idées déco pour un grand salon mansardé ou avec mezzanine classique avec un mur gris, un sol en bois brun, une cheminée standard, un manteau de cheminée en pierre, aucun téléviseur et un sol marron.
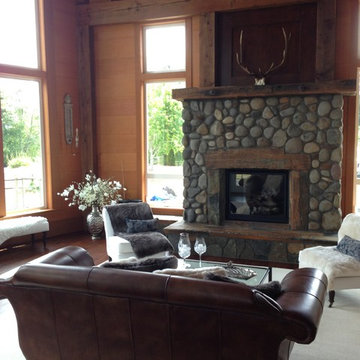
Monogram Interior Design
Inspiration pour un grand salon mansardé ou avec mezzanine rustique avec une salle de réception, un mur blanc, parquet foncé, une cheminée standard, un manteau de cheminée en pierre et un téléviseur d'angle.
Inspiration pour un grand salon mansardé ou avec mezzanine rustique avec une salle de réception, un mur blanc, parquet foncé, une cheminée standard, un manteau de cheminée en pierre et un téléviseur d'angle.
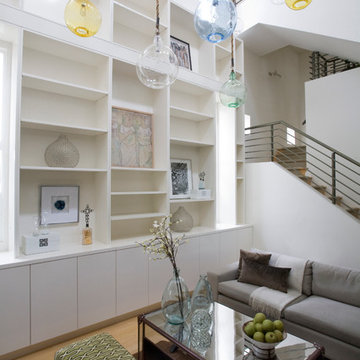
corinnecobabe.com
Exemple d'un salon mansardé ou avec mezzanine moderne de taille moyenne avec une salle de réception, un mur blanc, parquet clair, une cheminée standard, un manteau de cheminée en carrelage et un téléviseur encastré.
Exemple d'un salon mansardé ou avec mezzanine moderne de taille moyenne avec une salle de réception, un mur blanc, parquet clair, une cheminée standard, un manteau de cheminée en carrelage et un téléviseur encastré.

Living room featuring modern steel and wood fireplace wall with upper-level loft and horizontal round bar railings.
Floating Stairs and Railings by Keuka Studios
www.Keuka-Studios.com

Poured brand new concrete then came in and stained and sealed the concrete.
Exemple d'un grand salon mansardé ou avec mezzanine industriel avec une salle de réception, un mur rouge, sol en béton ciré, une cheminée standard, un manteau de cheminée en brique et un sol gris.
Exemple d'un grand salon mansardé ou avec mezzanine industriel avec une salle de réception, un mur rouge, sol en béton ciré, une cheminée standard, un manteau de cheminée en brique et un sol gris.
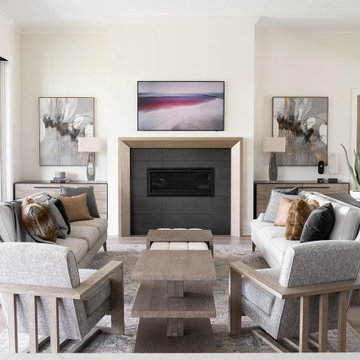
Our studio designed this luxury home by incorporating the house's sprawling golf course views. This resort-like home features three stunning bedrooms, a luxurious master bath with a freestanding tub, a spacious kitchen, a stylish formal living room, a cozy family living room, and an elegant home bar.
We chose a neutral palette throughout the home to amplify the bright, airy appeal of the home. The bedrooms are all about elegance and comfort, with soft furnishings and beautiful accessories. We added a grey accent wall with geometric details in the bar area to create a sleek, stylish look. The attractive backsplash creates an interesting focal point in the kitchen area and beautifully complements the gorgeous countertops. Stunning lighting, striking artwork, and classy decor make this lovely home look sophisticated, cozy, and luxurious.
---
Project completed by Wendy Langston's Everything Home interior design firm, which serves Carmel, Zionsville, Fishers, Westfield, Noblesville, and Indianapolis.
For more about Everything Home, see here: https://everythinghomedesigns.com/
To learn more about this project, see here:
https://everythinghomedesigns.com/portfolio/modern-resort-living/

Idées déco pour un grand salon mansardé ou avec mezzanine classique avec un mur gris, parquet foncé, une cheminée standard, un manteau de cheminée en pierre de parement, un sol gris et poutres apparentes.
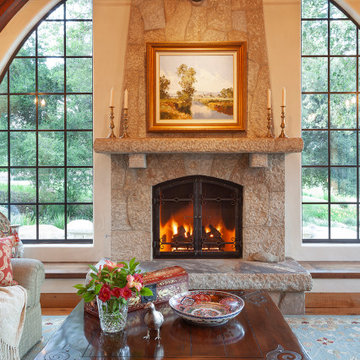
Old World European, Country Cottage. Three separate cottages make up this secluded village over looking a private lake in an old German, English, and French stone villa style. Hand scraped arched trusses, wide width random walnut plank flooring, distressed dark stained raised panel cabinetry, and hand carved moldings make these traditional farmhouse cottage buildings look like they have been here for 100s of years. Newly built of old materials, and old traditional building methods, including arched planked doors, leathered stone counter tops, stone entry, wrought iron straps, and metal beam straps. The Lake House is the first, a Tudor style cottage with a slate roof, 2 bedrooms, view filled living room open to the dining area, all overlooking the lake. The Carriage Home fills in when the kids come home to visit, and holds the garage for the whole idyllic village. This cottage features 2 bedrooms with on suite baths, a large open kitchen, and an warm, comfortable and inviting great room. All overlooking the lake. The third structure is the Wheel House, running a real wonderful old water wheel, and features a private suite upstairs, and a work space downstairs. All homes are slightly different in materials and color, including a few with old terra cotta roofing. Project Location: Ojai, California. Project designed by Maraya Interior Design. From their beautiful resort town of Ojai, they serve clients in Montecito, Hope Ranch, Malibu and Calabasas, across the tri-county area of Santa Barbara, Ventura and Los Angeles, south to Hidden Hills.
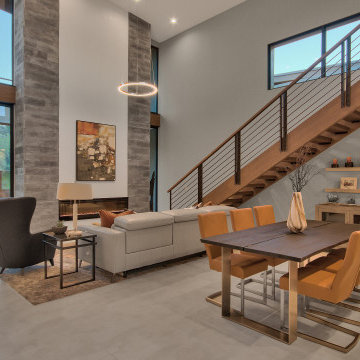
Modern Electric Fireplace
Aménagement d'un salon mansardé ou avec mezzanine contemporain de taille moyenne avec un mur blanc, une cheminée standard, un manteau de cheminée en carrelage, aucun téléviseur et un sol blanc.
Aménagement d'un salon mansardé ou avec mezzanine contemporain de taille moyenne avec un mur blanc, une cheminée standard, un manteau de cheminée en carrelage, aucun téléviseur et un sol blanc.
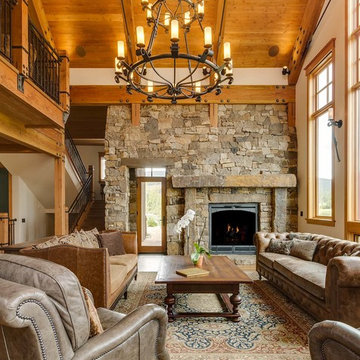
Idées déco pour un salon mansardé ou avec mezzanine montagne avec un mur blanc, un sol en bois brun, une cheminée standard, un manteau de cheminée en pierre, un sol marron et un mur en pierre.
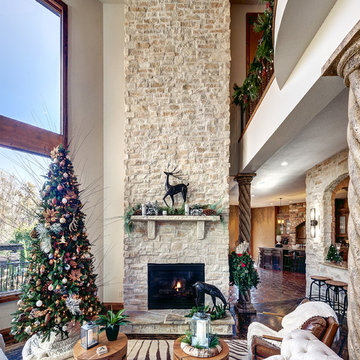
Stone veneer easily incorporates style and sophistication whether displayed on columns on the front entrance of a home, as a stacked stone backsplash in a kitchen or even this decadent stone veneer fireplace.
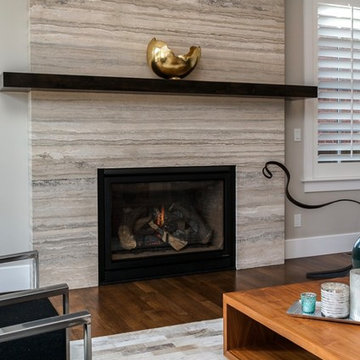
Not your average fireplace designs! These Denver living rooms are adorned with fierce and stylish fireplaces featuring modern and natural textures. Completely new looks that are outside the usual brick and flat hearth -- these new fireplace styles are truly unique.
Project designed by Denver, Colorado interior designer Margarita Bravo. She serves Denver as well as surrounding areas such as Cherry Hills Village, Englewood, Greenwood Village, and Bow Mar.
For more about MARGARITA BRAVO, click here: https://www.margaritabravo.com/
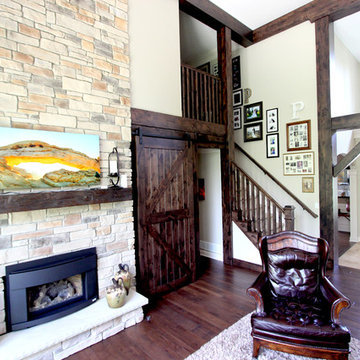
In this living room, we removed the existing fireplace surround and hearth and installed Natural Blend Weather Ledge Manufactured Flat Stone, a Sandstone hearth 2 ½” thick with chiseled edge in buff color. We also installed Knotty Alder with a Ginger Finish mantel, post and perimeter room beams.
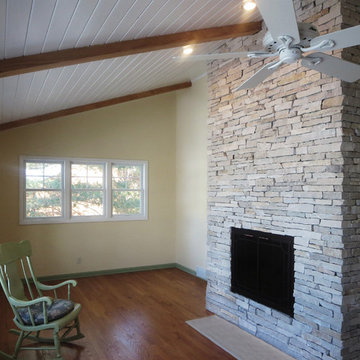
This beautiful fireplace features Buechel Stone's Fond du Lac Ledgestone. Click on the tag to see more at www.buechelstone.com/shoppingcart/products/Fond-du-Lac-Le....
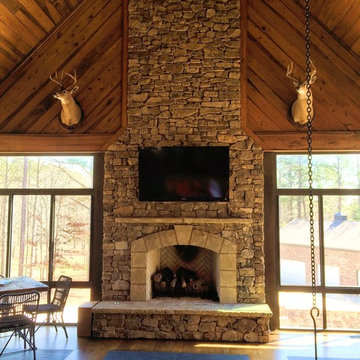
Daco Real Stone Veneer used to update this fireplace into a breathtaking focal point
Réalisation d'un salon mansardé ou avec mezzanine chalet de taille moyenne avec une cheminée standard, un manteau de cheminée en pierre, un téléviseur fixé au mur, un mur marron, un sol en bois brun et un sol multicolore.
Réalisation d'un salon mansardé ou avec mezzanine chalet de taille moyenne avec une cheminée standard, un manteau de cheminée en pierre, un téléviseur fixé au mur, un mur marron, un sol en bois brun et un sol multicolore.
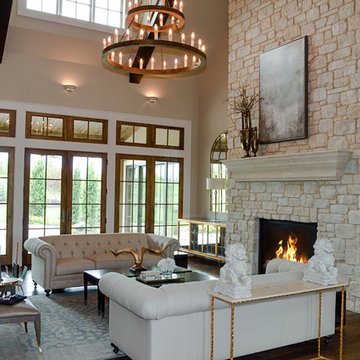
Photo credits: 2A Marketing Kansas City, Missouri
Exemple d'un grand salon mansardé ou avec mezzanine tendance avec une salle de réception, un mur beige, un sol en bois brun, une cheminée standard, un manteau de cheminée en pierre et aucun téléviseur.
Exemple d'un grand salon mansardé ou avec mezzanine tendance avec une salle de réception, un mur beige, un sol en bois brun, une cheminée standard, un manteau de cheminée en pierre et aucun téléviseur.
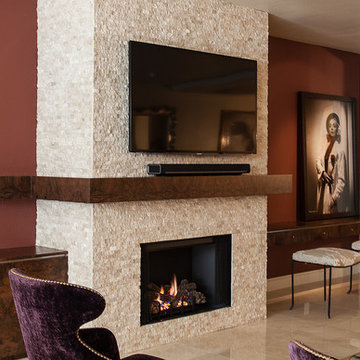
RJohnston Interiors designed custom built-ins for this gorgeous focal wall. Extra stools tuck underneach the floating counter ready to pull up for extra seating.
Izumi Tanaka Photography
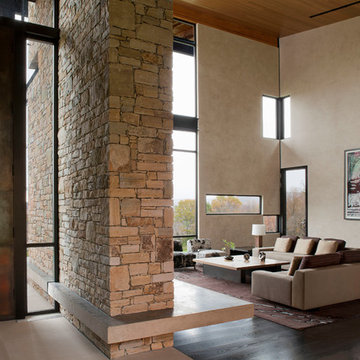
Idée de décoration pour un très grand salon mansardé ou avec mezzanine minimaliste avec une salle de réception, un mur beige, parquet foncé, une cheminée standard, un manteau de cheminée en pierre et aucun téléviseur.
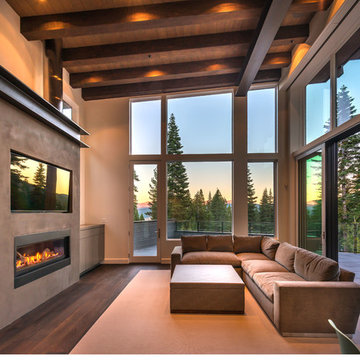
Idée de décoration pour un salon mansardé ou avec mezzanine design de taille moyenne avec un mur gris, parquet foncé, un téléviseur encastré, une cheminée standard et un manteau de cheminée en béton.
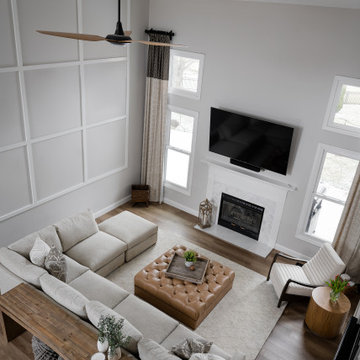
Our design studio gave the main floor of this home a minimalist, Scandinavian-style refresh while actively focusing on creating an inviting and welcoming family space. We achieved this by upgrading all of the flooring for a cohesive flow and adding cozy, custom furnishings and beautiful rugs, art, and accent pieces to complement a bright, lively color palette.
In the living room, we placed the TV unit above the fireplace and added stylish furniture and artwork that holds the space together. The powder room got fresh paint and minimalist wallpaper to match stunning black fixtures, lighting, and mirror. The dining area was upgraded with a gorgeous wooden dining set and console table, pendant lighting, and patterned curtains that add a cheerful tone.
---
Project completed by Wendy Langston's Everything Home interior design firm, which serves Carmel, Zionsville, Fishers, Westfield, Noblesville, and Indianapolis.
For more about Everything Home, see here: https://everythinghomedesigns.com/
To learn more about this project, see here:
https://everythinghomedesigns.com/portfolio/90s-transformation/
Idées déco de salons mansardés ou avec mezzanine avec une cheminée standard
9