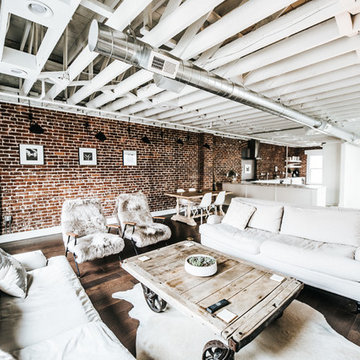Idées déco de salons mansardés ou avec mezzanine blancs
Trier par :
Budget
Trier par:Populaires du jour
141 - 160 sur 3 664 photos
1 sur 3
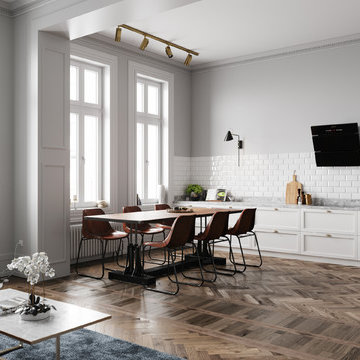
Inspiration pour un salon mansardé ou avec mezzanine urbain avec un mur gris et parquet foncé.
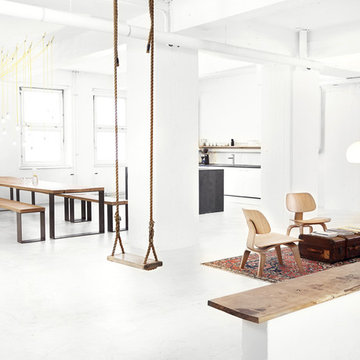
Inspiration pour un salon mansardé ou avec mezzanine urbain de taille moyenne avec un mur blanc et aucune cheminée.
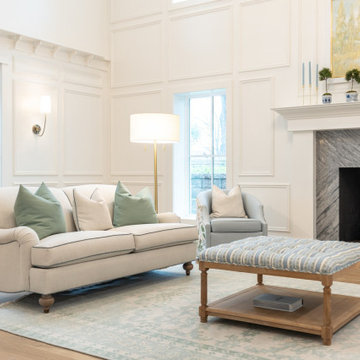
Living Room - custom paneled walls - 2 story room Pure White Walls.
Exemple d'un très grand salon mansardé ou avec mezzanine chic avec une salle de réception, un mur blanc, parquet clair, une cheminée standard, un manteau de cheminée en pierre, aucun téléviseur, un plafond à caissons et du lambris.
Exemple d'un très grand salon mansardé ou avec mezzanine chic avec une salle de réception, un mur blanc, parquet clair, une cheminée standard, un manteau de cheminée en pierre, aucun téléviseur, un plafond à caissons et du lambris.
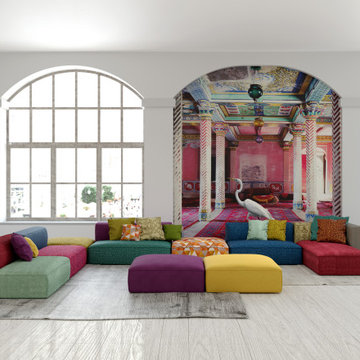
Exemple d'un grand salon mansardé ou avec mezzanine éclectique avec un mur blanc, parquet peint, un sol blanc et du papier peint.
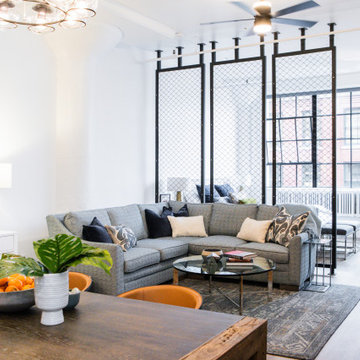
This little gem in Portland’s Pearl District needed some defined living areas, without sacrificing the natural light from the windows along the far wall.
These windows are the only source of natural light here. With the dreary, gray Portland winters, we needed to do everything we could to leverage the light.
The partition preserves the natural light from the windows while creating a bedroom of sorts. We created two more living spaces using a large rug to delineate the living area and visually separate it from the dining and cooking space.
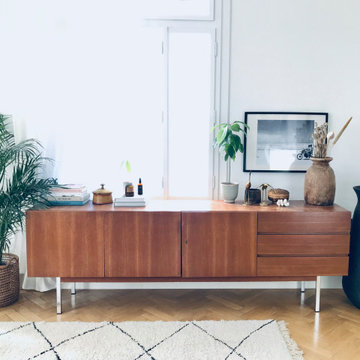
Aufgrund der großen Fensterfront bietet die Wohnung verhältnismäßig wenig Stellfläche für Möbel, so dass der Kachelofenals Regalersatz genutzt wird.
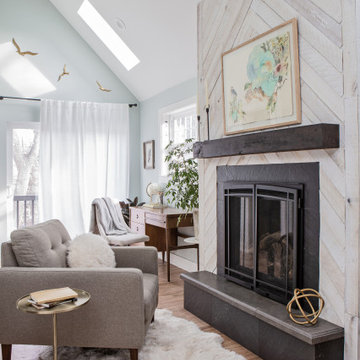
Our client’s charming cottage was no longer meeting the needs of their family. We needed to give them more space but not lose the quaint characteristics that make this little historic home so unique. So we didn’t go up, and we didn’t go wide, instead we took this master suite addition straight out into the backyard and maintained 100% of the original historic façade.
Master Suite
This master suite is truly a private retreat. We were able to create a variety of zones in this suite to allow room for a good night’s sleep, reading by a roaring fire, or catching up on correspondence. The fireplace became the real focal point in this suite. Wrapped in herringbone whitewashed wood planks and accented with a dark stone hearth and wood mantle, we can’t take our eyes off this beauty. With its own private deck and access to the backyard, there is really no reason to ever leave this little sanctuary.
Master Bathroom
The master bathroom meets all the homeowner’s modern needs but has plenty of cozy accents that make it feel right at home in the rest of the space. A natural wood vanity with a mixture of brass and bronze metals gives us the right amount of warmth, and contrasts beautifully with the off-white floor tile and its vintage hex shape. Now the shower is where we had a little fun, we introduced the soft matte blue/green tile with satin brass accents, and solid quartz floor (do you see those veins?!). And the commode room is where we had a lot fun, the leopard print wallpaper gives us all lux vibes (rawr!) and pairs just perfectly with the hex floor tile and vintage door hardware.
Hall Bathroom
We wanted the hall bathroom to drip with vintage charm as well but opted to play with a simpler color palette in this space. We utilized black and white tile with fun patterns (like the little boarder on the floor) and kept this room feeling crisp and bright.
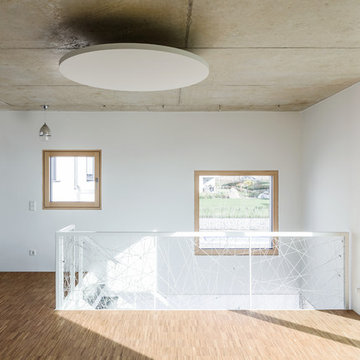
Wohnzimmer in der ersten Etage mit Treppenraum zum Esszimmer
Boden : Industrieparkett Eiche
Foto Markus Vogt
Réalisation d'un salon mansardé ou avec mezzanine minimaliste de taille moyenne avec parquet clair.
Réalisation d'un salon mansardé ou avec mezzanine minimaliste de taille moyenne avec parquet clair.
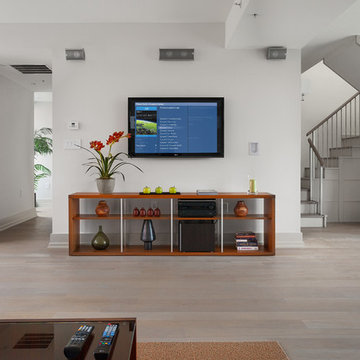
Contemporary condo sitting room with minimalistic shelving and a wall-mounted TV with hidden cables.
Idées déco pour un salon mansardé ou avec mezzanine contemporain de taille moyenne avec un mur blanc, parquet clair, aucune cheminée et un téléviseur fixé au mur.
Idées déco pour un salon mansardé ou avec mezzanine contemporain de taille moyenne avec un mur blanc, parquet clair, aucune cheminée et un téléviseur fixé au mur.
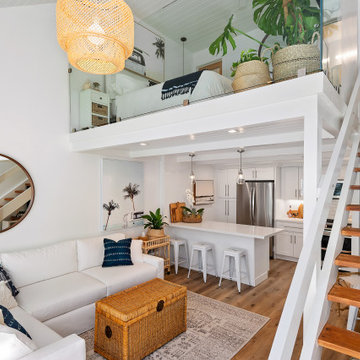
Cette photo montre un petit salon mansardé ou avec mezzanine bord de mer avec un mur blanc.
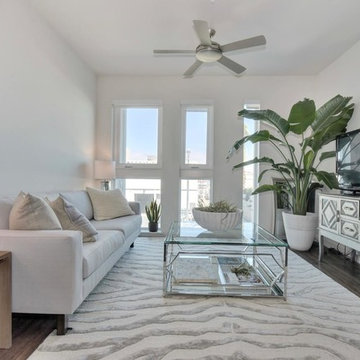
photos by Dani Padgett
Idée de décoration pour un petit salon mansardé ou avec mezzanine tradition avec un mur blanc, parquet foncé, aucune cheminée et un téléviseur indépendant.
Idée de décoration pour un petit salon mansardé ou avec mezzanine tradition avec un mur blanc, parquet foncé, aucune cheminée et un téléviseur indépendant.
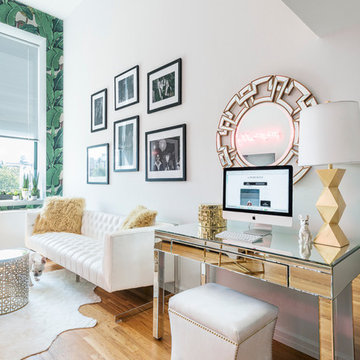
Fashion blogger Danielle Bernstein's (We Wore What) NYC loft makeover to celebrate Z Gallerie's new Small Spaces Collection.
R. Kimbrough Photography
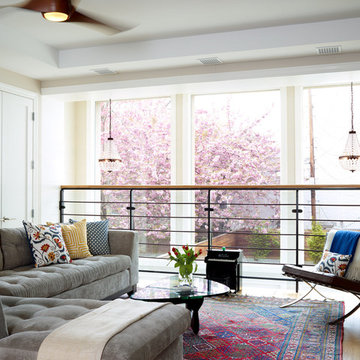
John Dolan
Exemple d'un salon mansardé ou avec mezzanine tendance de taille moyenne avec une salle de réception et un mur jaune.
Exemple d'un salon mansardé ou avec mezzanine tendance de taille moyenne avec une salle de réception et un mur jaune.
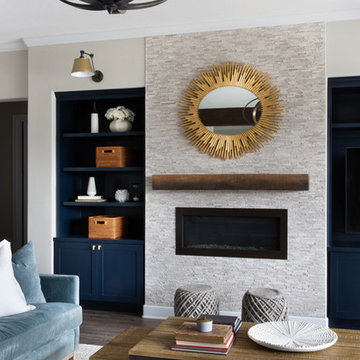
Rich colors, minimalist lines, and plenty of natural materials were implemented to this Austin home.
Project designed by Sara Barney’s Austin interior design studio BANDD DESIGN. They serve the entire Austin area and its surrounding towns, with an emphasis on Round Rock, Lake Travis, West Lake Hills, and Tarrytown.
For more about BANDD DESIGN, click here: https://bandddesign.com/
To learn more about this project, click here: https://bandddesign.com/dripping-springs-family-retreat/
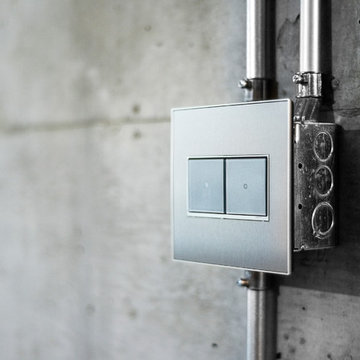
LOFT | Luxury Industrial Loft Makeover Downtown LA | FOUR POINT DESIGN BUILD INC
A gorgeous and glamorous 687 sf Loft Apartment in the Heart of Downtown Los Angeles, CA. Small Spaces...BIG IMPACT is the theme this year: A wide open space and infinite possibilities. The Challenge: Only 3 weeks to design, resource, ship, install, stage and photograph a Downtown LA studio loft for the October 2014 issue of @dwellmagazine and the 2014 @dwellondesign home tour! So #Grateful and #honored to partner with the wonderful folks at #MetLofts and #DwellMagazine for the incredible design project!
Photography by Riley Jamison
#interiordesign #loftliving #StudioLoftLiving #smallspacesBIGideas #loft #DTLA
AS SEEN IN
Dwell Magazine
LA Design Magazine
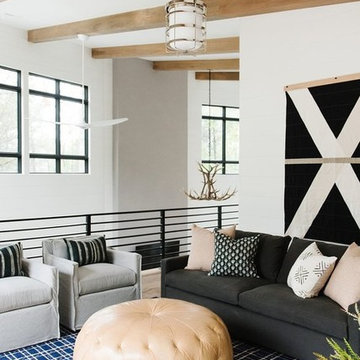
Réalisation d'un salon mansardé ou avec mezzanine de taille moyenne avec un mur blanc, parquet clair, aucune cheminée et aucun téléviseur.
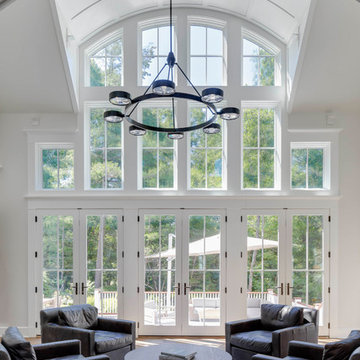
Looking through living room glass wall with curved paneled dormer.
Photography: Greg Premru
Idées déco pour un grand salon mansardé ou avec mezzanine classique avec un mur gris, un sol en bois brun, une cheminée standard, un manteau de cheminée en pierre, aucun téléviseur et un sol marron.
Idées déco pour un grand salon mansardé ou avec mezzanine classique avec un mur gris, un sol en bois brun, une cheminée standard, un manteau de cheminée en pierre, aucun téléviseur et un sol marron.
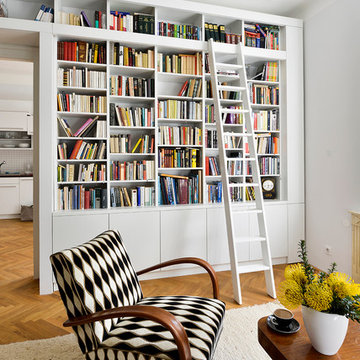
photo - Lukas Hausenblas for Moderni byt
Inspiration pour un salon mansardé ou avec mezzanine traditionnel de taille moyenne avec une bibliothèque ou un coin lecture, un mur vert, parquet clair, aucune cheminée et aucun téléviseur.
Inspiration pour un salon mansardé ou avec mezzanine traditionnel de taille moyenne avec une bibliothèque ou un coin lecture, un mur vert, parquet clair, aucune cheminée et aucun téléviseur.
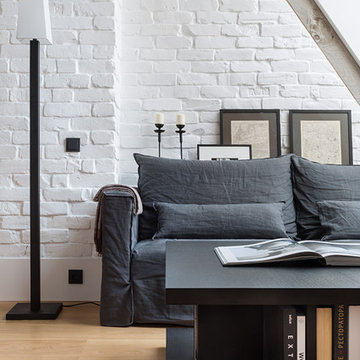
Exemple d'un petit salon mansardé ou avec mezzanine scandinave avec un mur blanc et un sol en bois brun.
Idées déco de salons mansardés ou avec mezzanine blancs
8
