Idées déco de salons mansardés ou avec mezzanine blancs
Trier par :
Budget
Trier par:Populaires du jour
161 - 180 sur 3 664 photos
1 sur 3

Living room featuring modern steel and wood fireplace wall with upper-level loft and horizontal round bar railings.
Floating Stairs and Railings by Keuka Studios
www.Keuka-Studios.com
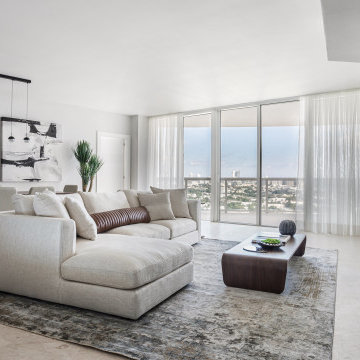
Réalisation d'un grand salon mansardé ou avec mezzanine design avec une salle de réception, un mur beige, un sol en marbre, un téléviseur encastré, un sol beige et du papier peint.
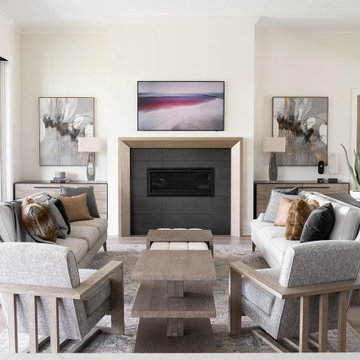
Our studio designed this luxury home by incorporating the house's sprawling golf course views. This resort-like home features three stunning bedrooms, a luxurious master bath with a freestanding tub, a spacious kitchen, a stylish formal living room, a cozy family living room, and an elegant home bar.
We chose a neutral palette throughout the home to amplify the bright, airy appeal of the home. The bedrooms are all about elegance and comfort, with soft furnishings and beautiful accessories. We added a grey accent wall with geometric details in the bar area to create a sleek, stylish look. The attractive backsplash creates an interesting focal point in the kitchen area and beautifully complements the gorgeous countertops. Stunning lighting, striking artwork, and classy decor make this lovely home look sophisticated, cozy, and luxurious.
---
Project completed by Wendy Langston's Everything Home interior design firm, which serves Carmel, Zionsville, Fishers, Westfield, Noblesville, and Indianapolis.
For more about Everything Home, see here: https://everythinghomedesigns.com/
To learn more about this project, see here:
https://everythinghomedesigns.com/portfolio/modern-resort-living/
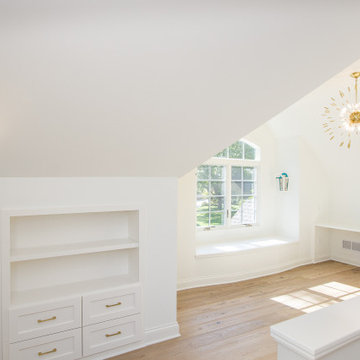
2nd story addition, attic renovation, loft
Idées déco pour un salon mansardé ou avec mezzanine classique avec une bibliothèque ou un coin lecture, un mur blanc, parquet clair et un sol blanc.
Idées déco pour un salon mansardé ou avec mezzanine classique avec une bibliothèque ou un coin lecture, un mur blanc, parquet clair et un sol blanc.
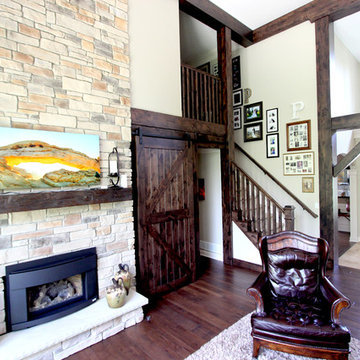
In this living room, we removed the existing fireplace surround and hearth and installed Natural Blend Weather Ledge Manufactured Flat Stone, a Sandstone hearth 2 ½” thick with chiseled edge in buff color. We also installed Knotty Alder with a Ginger Finish mantel, post and perimeter room beams.
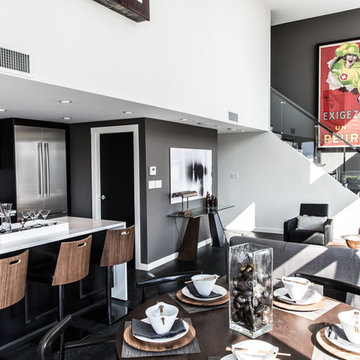
Idées déco pour un salon mansardé ou avec mezzanine contemporain de taille moyenne avec parquet foncé, une salle de réception et un mur gris.
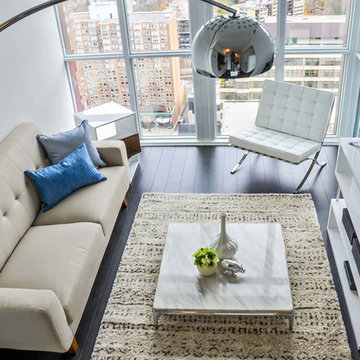
Furnishr was hired to furnish this high rise condo so that the owner can sell the unit as a furnished unit to yield a higher return. We created this furniture package by assessing the contemporary architecture of the building and the interior finishes of the unit. The furniture has a combo of white, beige and chrome finishes. The end result of the design is elegant and modern, and the unit was sold within 2 weeks above the asking price.
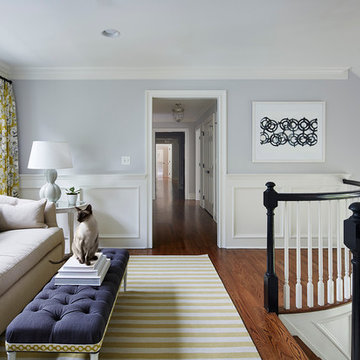
Martha O'Hara Interiors, Interior Design & Photo Styling | Corey Gaffer Photography
Please Note: All “related,” “similar,” and “sponsored” products tagged or listed by Houzz are not actual products pictured. They have not been approved by Martha O’Hara Interiors nor any of the professionals credited. For information about our work, please contact design@oharainteriors.com.

LOFT | Luxury Industrial Loft Makeover Downtown LA | FOUR POINT DESIGN BUILD INC
A gorgeous and glamorous 687 sf Loft Apartment in the Heart of Downtown Los Angeles, CA. Small Spaces...BIG IMPACT is the theme this year: A wide open space and infinite possibilities. The Challenge: Only 3 weeks to design, resource, ship, install, stage and photograph a Downtown LA studio loft for the October 2014 issue of @dwellmagazine and the 2014 @dwellondesign home tour! So #Grateful and #honored to partner with the wonderful folks at #MetLofts and #DwellMagazine for the incredible design project!
Photography by Riley Jamison
#interiordesign #loftliving #StudioLoftLiving #smallspacesBIGideas #loft #DTLA
AS SEEN IN
Dwell Magazine
LA Design Magazine
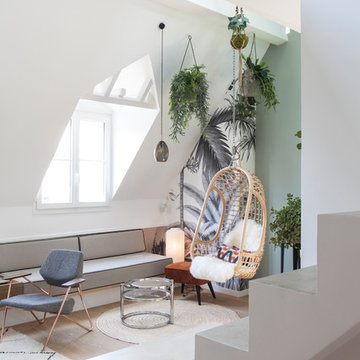
Photo : BCDF Studio
Exemple d'un salon mansardé ou avec mezzanine tendance de taille moyenne avec une bibliothèque ou un coin lecture, un mur blanc, parquet clair, une cheminée standard, un manteau de cheminée en bois, un téléviseur indépendant, un sol beige et un plafond cathédrale.
Exemple d'un salon mansardé ou avec mezzanine tendance de taille moyenne avec une bibliothèque ou un coin lecture, un mur blanc, parquet clair, une cheminée standard, un manteau de cheminée en bois, un téléviseur indépendant, un sol beige et un plafond cathédrale.

A view of the loft-style living room showing a double height ceiling with five windows, a cozy fireplace and a steel chandelier.
Réalisation d'un grand salon mansardé ou avec mezzanine méditerranéen avec un mur blanc, parquet clair, une cheminée standard, un manteau de cheminée en plâtre, un sol beige et poutres apparentes.
Réalisation d'un grand salon mansardé ou avec mezzanine méditerranéen avec un mur blanc, parquet clair, une cheminée standard, un manteau de cheminée en plâtre, un sol beige et poutres apparentes.
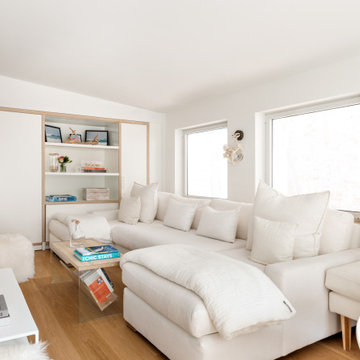
Inspiration pour un salon mansardé ou avec mezzanine nordique de taille moyenne avec une bibliothèque ou un coin lecture, un mur blanc, parquet clair, un téléviseur dissimulé et un sol beige.
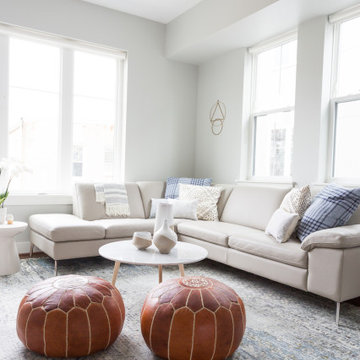
Inspiration pour un petit salon mansardé ou avec mezzanine minimaliste avec un mur blanc, un sol en bois brun, un téléviseur fixé au mur et un sol marron.
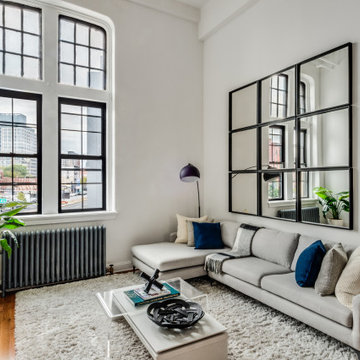
Idées déco pour un petit salon mansardé ou avec mezzanine classique avec une salle de réception, un mur blanc, parquet clair, aucune cheminée et aucun téléviseur.
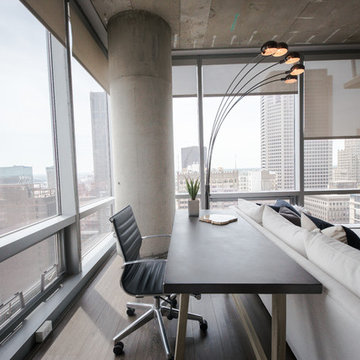
Functional Desk Space, Open to Living Room
Exemple d'un petit salon mansardé ou avec mezzanine industriel avec un mur gris, sol en stratifié et un téléviseur indépendant.
Exemple d'un petit salon mansardé ou avec mezzanine industriel avec un mur gris, sol en stratifié et un téléviseur indépendant.

Cette image montre un salon mansardé ou avec mezzanine minimaliste de taille moyenne avec un bar de salon, un mur blanc, un sol en bois brun, aucune cheminée, aucun téléviseur et un sol jaune.
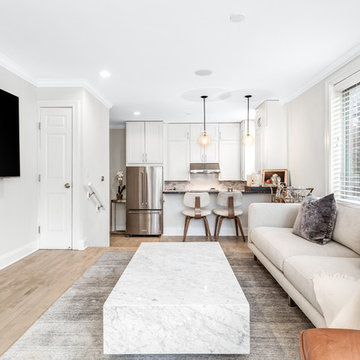
Modern light fixtures further emphasize the elegant contemporary furnishings in this living room.
Project designed by Skokie renovation firm, Chi Renovation & Design - general contractors, kitchen and bath remodelers, and design & build company. They serve the Chicago area and its surrounding suburbs, with an emphasis on the North Side and North Shore. You'll find their work from the Loop through Lincoln Park, Skokie, Evanston, Wilmette, and all the way up to Lake Forest.
For more about Chi Renovation & Design, click here: https://www.chirenovation.com/
To learn more about this project, click here:
https://www.chirenovation.com/portfolio/ranch-triangle-chicago-renovation/
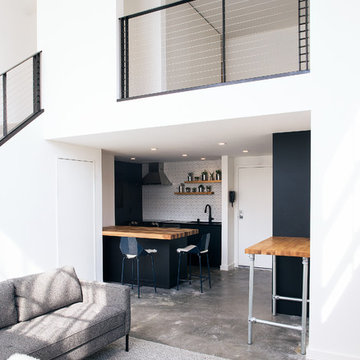
SF Mission District Loft Renovation -- Entry, Living, Kitchen, & Loft
Cette image montre un petit salon mansardé ou avec mezzanine design avec un mur blanc, sol en béton ciré et un sol gris.
Cette image montre un petit salon mansardé ou avec mezzanine design avec un mur blanc, sol en béton ciré et un sol gris.
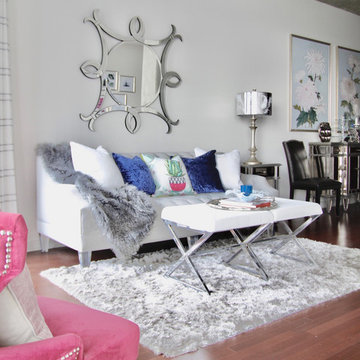
A sophisticated, glam downtown Nashville condo design featuring a velvet, tufted grey sofa and shag rug in the living room. Interior Design & Photography: design by Christina Perry
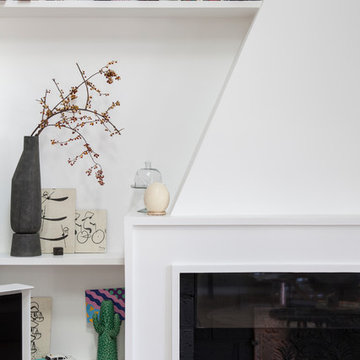
Photo : BCDF Studio
Aménagement d'un salon mansardé ou avec mezzanine contemporain de taille moyenne avec une bibliothèque ou un coin lecture, un mur blanc, parquet clair, une cheminée standard, un manteau de cheminée en bois, un téléviseur indépendant, un sol beige et un plafond cathédrale.
Aménagement d'un salon mansardé ou avec mezzanine contemporain de taille moyenne avec une bibliothèque ou un coin lecture, un mur blanc, parquet clair, une cheminée standard, un manteau de cheminée en bois, un téléviseur indépendant, un sol beige et un plafond cathédrale.
Idées déco de salons mansardés ou avec mezzanine blancs
9