Idées déco de salons mansardés ou avec mezzanine gris
Trier par :
Budget
Trier par:Populaires du jour
161 - 180 sur 1 895 photos
1 sur 3
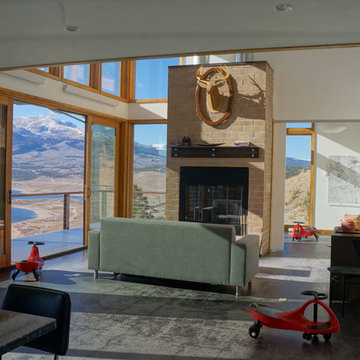
This 2,000 square foot vacation home is located in the rocky mountains. The home was designed for thermal efficiency and to maximize flexibility of space. Sliding panels convert the two bedroom home into 5 separate sleeping areas at night, and back into larger living spaces during the day. The structure is constructed of SIPs (structurally insulated panels). The glass walls, window placement, large overhangs, sunshade and concrete floors are designed to take advantage of passive solar heating and cooling, while the masonry thermal mass heats and cools the home at night.
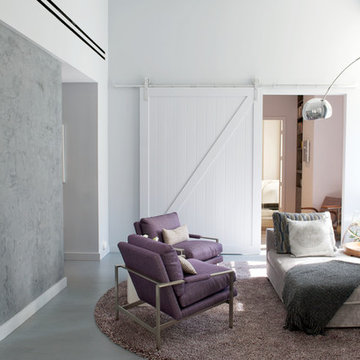
We gave this unique loft contemporary gallery-styled designy featuring flat-panel cabinets, white backsplash and mosaic tile backsplash, a soft color palette, and textures which all come to life in this gorgeous, sophisticated space!
For more about Betty Wasserman, click here: https://www.bettywasserman.com/
To learn more about this project, click here: https://www.bettywasserman.com/spaces/south-chelsea-loft/
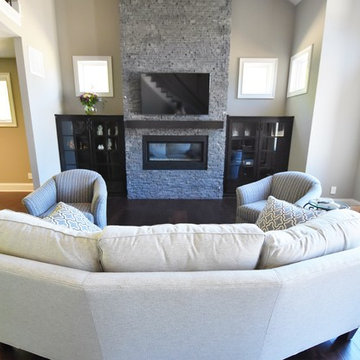
Carrie Babbitt
Aménagement d'un salon mansardé ou avec mezzanine classique de taille moyenne avec un mur beige, parquet foncé, une cheminée ribbon, un manteau de cheminée en pierre et un téléviseur encastré.
Aménagement d'un salon mansardé ou avec mezzanine classique de taille moyenne avec un mur beige, parquet foncé, une cheminée ribbon, un manteau de cheminée en pierre et un téléviseur encastré.
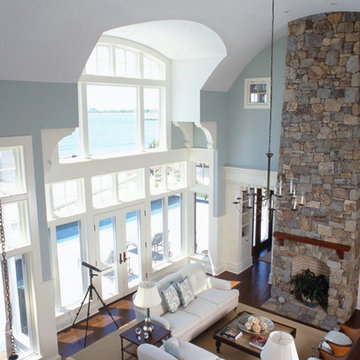
For project credits and additional information, please visit our portfolio page at timhine.com
Idée de décoration pour un grand salon mansardé ou avec mezzanine marin avec un mur bleu, moquette, une cheminée standard et un manteau de cheminée en pierre.
Idée de décoration pour un grand salon mansardé ou avec mezzanine marin avec un mur bleu, moquette, une cheminée standard et un manteau de cheminée en pierre.
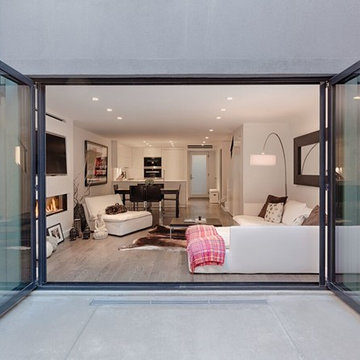
The living room looks fine, isn’t it? The chic doors make the living room look stylish. Thanks to the correct arrangement of all the upholstered furniture, this mid-sized living room does not look cramped despite the large number of pieces in the interior.
The entrance to the living room is in perfect harmony with several rows of elegant longitudinal lamps built in the ceiling. Thanks to such an unusual design, the living room looks kind of long.
Don’t hesitate to contact the best Grandeur Hills Group managers and turn your living room interior into a jewel of the city of New York!
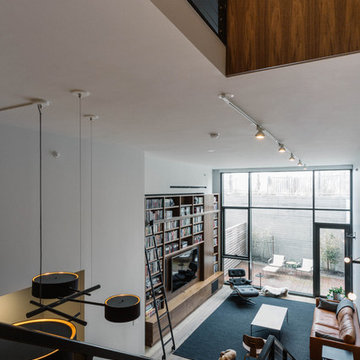
In this duplex apartment with double height living space, a massive walnut bookcase and media center was designed with a custom steel library ladder. All interior lighting, furniture, and window treatments were specified by JKD. Photo by Nick Glimenakis.
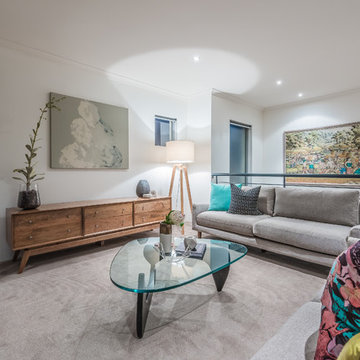
Proper Photography
Cette photo montre un salon mansardé ou avec mezzanine tendance avec un mur blanc, moquette et aucun téléviseur.
Cette photo montre un salon mansardé ou avec mezzanine tendance avec un mur blanc, moquette et aucun téléviseur.
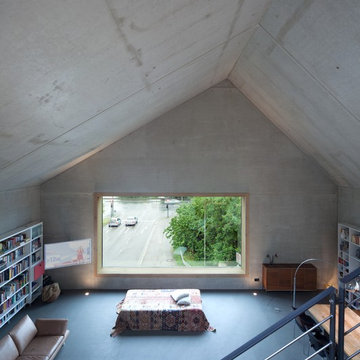
Exemple d'un salon mansardé ou avec mezzanine moderne de taille moyenne avec un mur gris, un téléviseur d'angle et un sol gris.
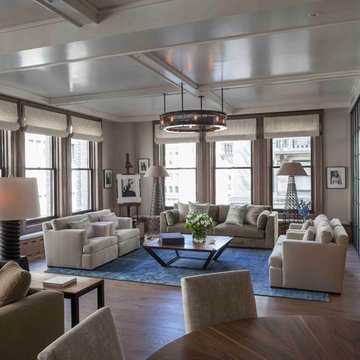
Living Room in 5th Avenue loft. Wide-plank oak floors, overdyed area rug, custom furniture and lighting, seeded glass and divided light partitions.
Architect: DHD
Photographer: Bruce Katz
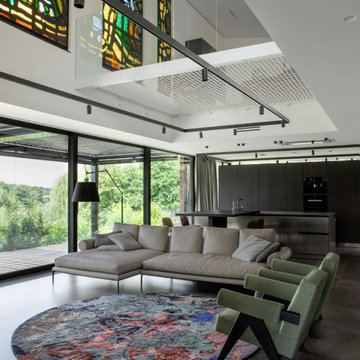
The living room seamlessly blends modern architecture with touches of color and texture, highlighted by a large, vibrant area rug that anchors the room. Above, a series of stained glass windows add a spectrum of colors that contrast beautifully with the neutral palette of the furniture. The open floor plan, enhanced by floor-to-ceiling windows, invites natural light to dance across the sleek kitchen fittings and the comfortable, yet stylish seating arrangements.

Echo Park, CA - Complete Accessory Dwelling Unit Build; Great Room
Cement tiled flooring, clear glass windows, doors, cabinets, recessed lighting, staircase, catwalk, Kitchen island, Kitchen appliances and matching coffee tables.
Please follow the following link in order to see the published article in Dwell Magazine.
https://www.dwell.com/article/backyard-cottage-adu-los-angeles-dac353a2
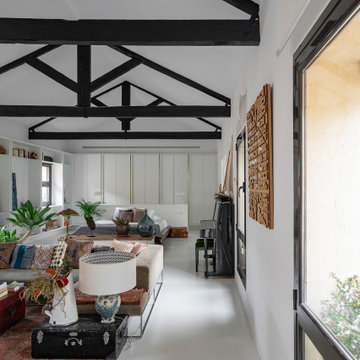
Réalisation d'un salon mansardé ou avec mezzanine blanc et bois design de taille moyenne avec un mur blanc, sol en béton ciré, une cheminée standard, un manteau de cheminée en métal, un téléviseur indépendant, un sol blanc et poutres apparentes.
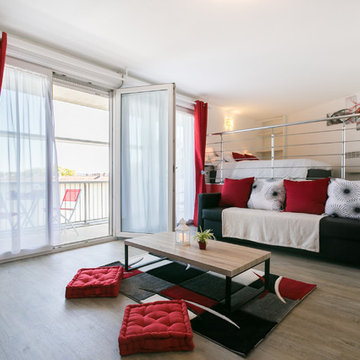
Mag Alés
Exemple d'un salon mansardé ou avec mezzanine tendance avec un mur blanc, un sol en bois brun et un sol gris.
Exemple d'un salon mansardé ou avec mezzanine tendance avec un mur blanc, un sol en bois brun et un sol gris.
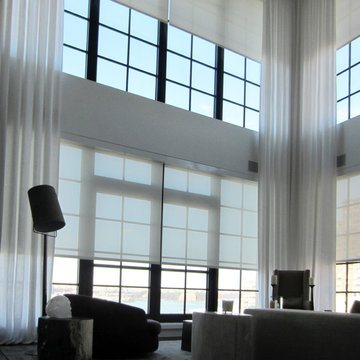
Sheer curtains and motorized solar shades installation at a Duplex condo.
for more information contact us at Gil@nywindowfashion.com
Cette image montre un salon mansardé ou avec mezzanine minimaliste avec un mur blanc et parquet foncé.
Cette image montre un salon mansardé ou avec mezzanine minimaliste avec un mur blanc et parquet foncé.
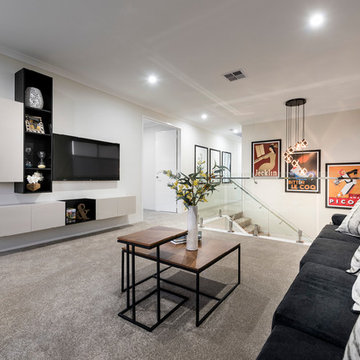
D-Max
Cette image montre un grand salon mansardé ou avec mezzanine design avec un mur blanc, un téléviseur fixé au mur, un sol beige et moquette.
Cette image montre un grand salon mansardé ou avec mezzanine design avec un mur blanc, un téléviseur fixé au mur, un sol beige et moquette.
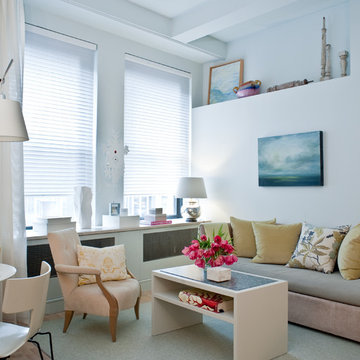
Cynthia Van Elk
Idée de décoration pour un petit salon mansardé ou avec mezzanine design avec parquet clair, un téléviseur indépendant et un sol beige.
Idée de décoration pour un petit salon mansardé ou avec mezzanine design avec parquet clair, un téléviseur indépendant et un sol beige.
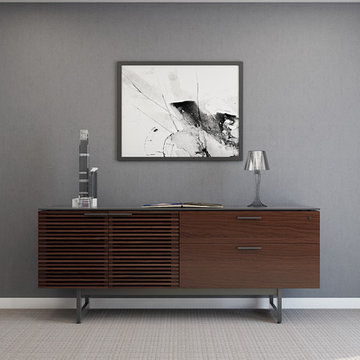
Recliners.LA is a leading distributor of high quality motion, sleeping & reclining furniture and home entertainment furniture. Check out our BDI USA Furniture Collection.
Come visit a showroom in Los Angeles and Orange County today or visit us online at https://goo.gl/7Pbnco. (Recliners.LA)
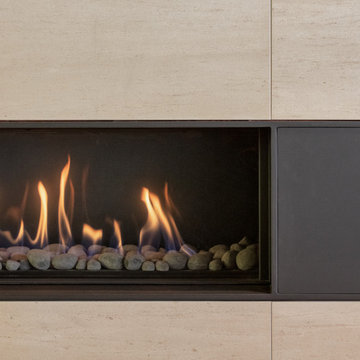
Ribbon gas fireplace with metal surround, stone walls.
Inspiration pour un salon mansardé ou avec mezzanine design de taille moyenne avec un mur blanc, un sol en bois brun, une cheminée ribbon, un manteau de cheminée en pierre, un téléviseur encastré et un sol beige.
Inspiration pour un salon mansardé ou avec mezzanine design de taille moyenne avec un mur blanc, un sol en bois brun, une cheminée ribbon, un manteau de cheminée en pierre, un téléviseur encastré et un sol beige.

David Calvert Photography
Inspiration pour un salon mansardé ou avec mezzanine minimaliste avec un mur bleu, une cheminée ribbon, un manteau de cheminée en métal et un sol blanc.
Inspiration pour un salon mansardé ou avec mezzanine minimaliste avec un mur bleu, une cheminée ribbon, un manteau de cheminée en métal et un sol blanc.
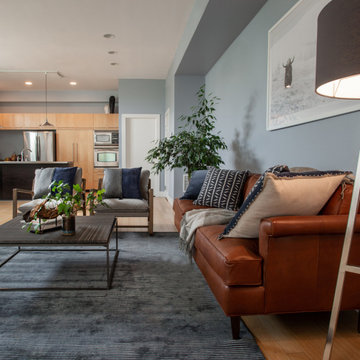
As a busy entrepreneur living in Montecito, our client wanted to have his place decorated to reflect his lifestyle. We chose to have a mix of contemporary style with industrial touches to best accommodate his tastes and personality. The place turned out to be sophisticated, stylish, and functional with our client pleased and ready to enjoy it for years to come.
---
Project designed by Montecito interior designer Margarita Bravo. She serves Montecito as well as surrounding areas such as Hope Ranch, Summerland, Santa Barbara, Isla Vista, Mission Canyon, Carpinteria, Goleta, Ojai, Los Olivos, and Solvang.
For more about MARGARITA BRAVO, click here: https://www.margaritabravo.com/
To learn more about this project, click here: https://www.margaritabravo.com/portfolio/downtown-townhouse/
Idées déco de salons mansardés ou avec mezzanine gris
9