Idées déco de salons mansardés ou avec mezzanine gris
Trier par :
Budget
Trier par:Populaires du jour
121 - 140 sur 1 895 photos
1 sur 3
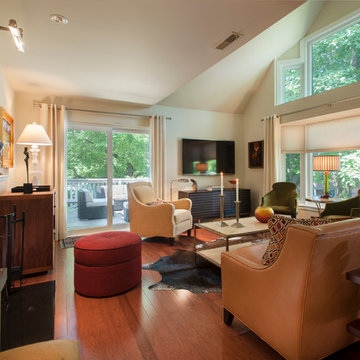
A Philadelphia suburban Main Line bi-level condo is home to a contemporary collection of art and furnishings. The light filled neutral space is warm and inviting and serves as a backdrop to showcase this couple’s growing art collection. Great use of color for accents, custom furniture and an eclectic mix of furnishings add interest and texture to the space. Nestled in the trees, this suburban home feels like it’s in the country while just a short distance to the city.
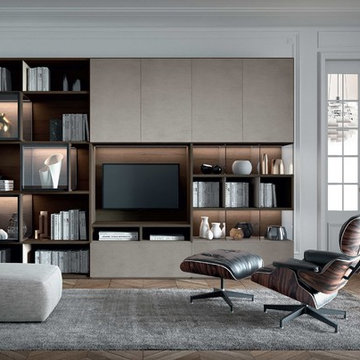
Rendering realizzato da Nespoli3d per catalogo Astor mobili, libreria a muro Home 06, collezione MOOD.
Design arch. Danilo Radice
Idées déco pour un grand salon mansardé ou avec mezzanine moderne avec une bibliothèque ou un coin lecture et sol en béton ciré.
Idées déco pour un grand salon mansardé ou avec mezzanine moderne avec une bibliothèque ou un coin lecture et sol en béton ciré.
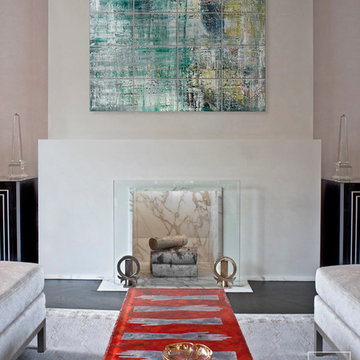
Modern minimal fireplace, Venetian plaster walls. Photo by Grey Clawson
Cette photo montre un salon mansardé ou avec mezzanine chic avec un mur gris, parquet foncé, une cheminée standard et un manteau de cheminée en plâtre.
Cette photo montre un salon mansardé ou avec mezzanine chic avec un mur gris, parquet foncé, une cheminée standard et un manteau de cheminée en plâtre.
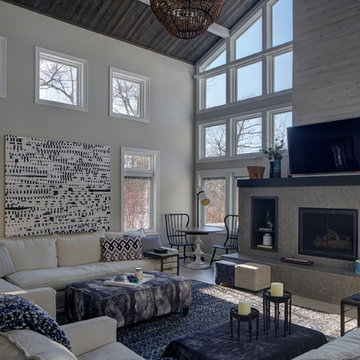
To cultivate a sense of warmth and coziness where the family will gather, we added architectural ridge beams and rustic barn wood to the ceilings and updated the fireplace with shiplap. To surprise the client with a living room that truly got the heart of who they are as a family, we created a special nook reserved just for doing puzzles—their favorite way to spend time together.
Jill Buckner Photography
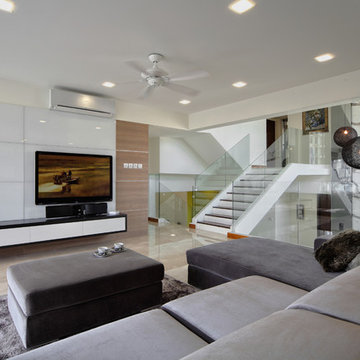
By Tommy Ang
Aménagement d'un salon mansardé ou avec mezzanine moderne avec un téléviseur fixé au mur et un escalier.
Aménagement d'un salon mansardé ou avec mezzanine moderne avec un téléviseur fixé au mur et un escalier.
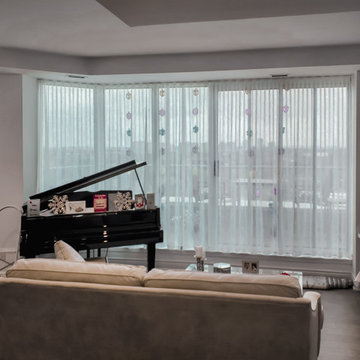
Let the sun fill your room while you sip on your coffee. Control over your level of privacy, and regulate just the right amount of light into your room with both Zebra Shade and Ripple Sheers
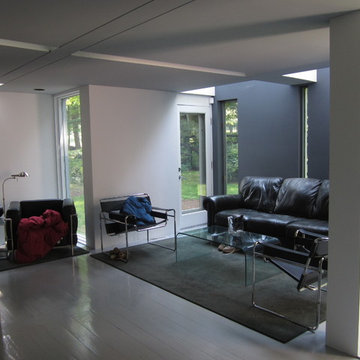
Will Calhoun - The Living Room shares the intimate first floor with the Dining Room and Kitchen with steps that lead to the Entry, a Utility Closet Hall and access to the small basement where the mechanical equipment is with the Laundry washer + drier.
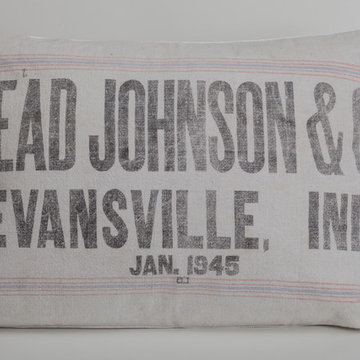
Traditionally, farm sacks were stenciled and hand-sewn.
In 1858 the Bemis brothers in St. Louis, Missouri, pioneered the printing and machine-sewing of bags starting to replace crates and barrels. The very sturdy fabric was woven seamlessly, thus the name SEAMLESS. About 20 other companies followed suit such as Cincinnati, Royal River and Chase.
About 100 years later farm sacks were replaced by paper and plastic.
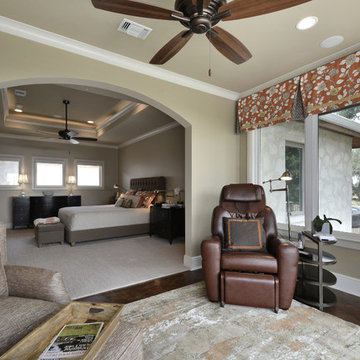
Exemple d'un très grand salon mansardé ou avec mezzanine chic avec une salle de réception, un mur blanc, un sol en travertin et aucun téléviseur.

For more info on this home such as prices, floor plan, go to www.goldeneagleloghomes.com
Cette image montre un grand salon mansardé ou avec mezzanine chalet avec un mur marron, un sol en bois brun, une cheminée standard, un manteau de cheminée en pierre, un sol marron et aucun téléviseur.
Cette image montre un grand salon mansardé ou avec mezzanine chalet avec un mur marron, un sol en bois brun, une cheminée standard, un manteau de cheminée en pierre, un sol marron et aucun téléviseur.

Open Family room-dining room & Kitchen Boho-chic design characterized by neutral color palette, natural material, and lots of art.
the living room consists of a u-shaped sectional, a modern simple fireplace surrounded by a minimalist design side chair for a beautiful reading corner.
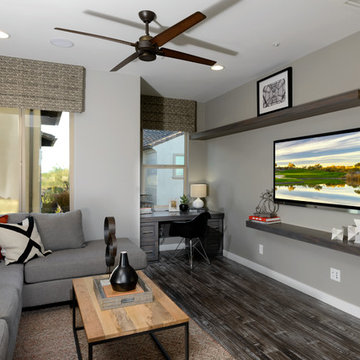
Rick Young Foto
Cette photo montre un salon mansardé ou avec mezzanine moderne de taille moyenne avec un mur gris, un sol en vinyl et un téléviseur fixé au mur.
Cette photo montre un salon mansardé ou avec mezzanine moderne de taille moyenne avec un mur gris, un sol en vinyl et un téléviseur fixé au mur.
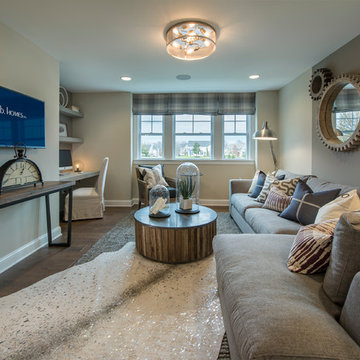
Idée de décoration pour un salon mansardé ou avec mezzanine design avec un téléviseur fixé au mur.

Susan Teara, photographer
Cette photo montre un grand salon mansardé ou avec mezzanine tendance avec un mur multicolore, parquet foncé, une cheminée standard, un téléviseur fixé au mur, un sol marron et éclairage.
Cette photo montre un grand salon mansardé ou avec mezzanine tendance avec un mur multicolore, parquet foncé, une cheminée standard, un téléviseur fixé au mur, un sol marron et éclairage.
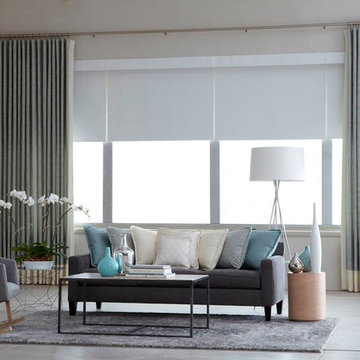
Inspiration pour un grand salon mansardé ou avec mezzanine minimaliste avec un mur gris, sol en béton ciré, aucune cheminée, aucun téléviseur et éclairage.
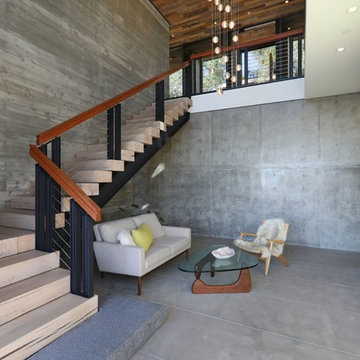
Exemple d'un salon mansardé ou avec mezzanine tendance de taille moyenne avec un mur gris, sol en béton ciré, aucune cheminée, aucun téléviseur et un sol gris.
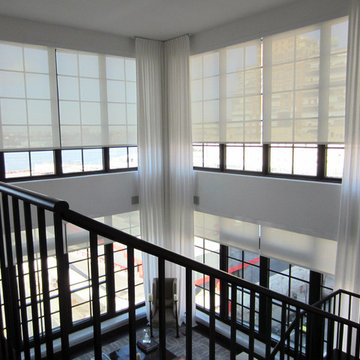
Sheer curtains and motorized solar shades installation at a Duplex condo.
for more information contact us at Gil@nywindowfashion.com
Exemple d'un salon mansardé ou avec mezzanine moderne avec un mur blanc et parquet foncé.
Exemple d'un salon mansardé ou avec mezzanine moderne avec un mur blanc et parquet foncé.
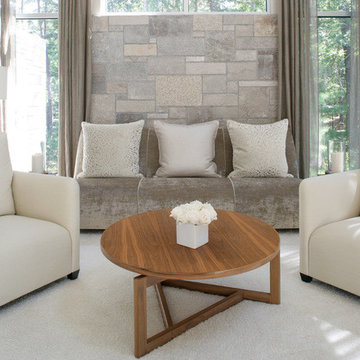
Inspiration for a contemporary styled farmhouse in The Hamptons featuring a neutral color palette patio, rectangular swimming pool, library, living room, dark hardwood floors, artwork, and ornaments that all entwine beautifully in this elegant home.
Project designed by Tribeca based interior designer Betty Wasserman. She designs luxury homes in New York City (Manhattan), The Hamptons (Southampton), and the entire tri-state area.
For more about Betty Wasserman, click here: https://www.bettywasserman.com/
To learn more about this project, click here: https://www.bettywasserman.com/spaces/modern-farmhouse/
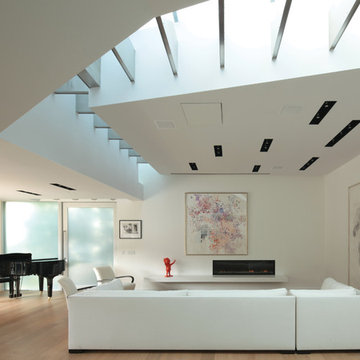
A view of the living room with the skylight weaving through the space
Cette photo montre un salon mansardé ou avec mezzanine tendance de taille moyenne avec une salle de musique, un mur blanc, un sol en bois brun, une cheminée ribbon, un manteau de cheminée en plâtre et un téléviseur dissimulé.
Cette photo montre un salon mansardé ou avec mezzanine tendance de taille moyenne avec une salle de musique, un mur blanc, un sol en bois brun, une cheminée ribbon, un manteau de cheminée en plâtre et un téléviseur dissimulé.
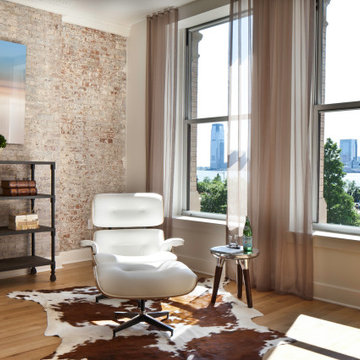
Established in 1895 as a warehouse for the spice trade, 481 Washington was built to last. With its 25-inch-thick base and enchanting Beaux Arts facade, this regal structure later housed a thriving Hudson Square printing company. After an impeccable renovation, the magnificent loft building’s original arched windows and exquisite cornice remain a testament to the grandeur of days past. Perfectly anchored between Soho and Tribeca, Spice Warehouse has been converted into 12 spacious full-floor lofts that seamlessly fuse Old World character with modern convenience. Steps from the Hudson River, Spice Warehouse is within walking distance of renowned restaurants, famed art galleries, specialty shops and boutiques. With its golden sunsets and outstanding facilities, this is the ideal destination for those seeking the tranquil pleasures of the Hudson River waterfront.
Expansive private floor residences were designed to be both versatile and functional, each with 3 to 4 bedrooms, 3 full baths, and a home office. Several residences enjoy dramatic Hudson River views.
This open space has been designed to accommodate a perfect Tribeca city lifestyle for entertaining, relaxing and working.
This living room design reflects a tailored “old world” look, respecting the original features of the Spice Warehouse. With its high ceilings, arched windows, original brick wall and iron columns, this space is a testament of ancient time and old world elegance.
The design choices are a combination of neutral, modern finishes such as the Oak natural matte finish floors and white walls, white shaker style kitchen cabinets, combined with a lot of texture found in the brick wall, the iron columns and the various fabrics and furniture pieces finishes used thorughout the space and highlited by a beautiful natural light brought in through a wall of arched windows.
The layout is open and flowing to keep the feel of grandeur of the space so each piece and design finish can be admired individually.
As soon as you enter, a comfortable Eames Lounge chair invites you in, giving her back to a solid brick wall adorned by the “cappucino” art photography piece by Francis Augustine and surrounded by flowing linen taupe window drapes and a shiny cowhide rug.
The cream linen sectional sofa takes center stage, with its sea of textures pillows, giving it character, comfort and uniqueness. The living room combines modern lines such as the Hans Wegner Shell chairs in walnut and black fabric with rustic elements such as this one of a kind Indonesian antique coffee table, giant iron antique wall clock and hand made jute rug which set the old world tone for an exceptional interior.
Photography: Francis Augustine
Idées déco de salons mansardés ou avec mezzanine gris
7