Idées déco de salons mansardés ou avec mezzanine gris
Trier par :
Budget
Trier par:Populaires du jour
61 - 80 sur 1 890 photos
1 sur 3

John Buchan Homes
Exemple d'un salon mansardé ou avec mezzanine chic de taille moyenne avec un manteau de cheminée en pierre, un mur blanc, parquet foncé, une cheminée standard, un téléviseur fixé au mur et un sol marron.
Exemple d'un salon mansardé ou avec mezzanine chic de taille moyenne avec un manteau de cheminée en pierre, un mur blanc, parquet foncé, une cheminée standard, un téléviseur fixé au mur et un sol marron.
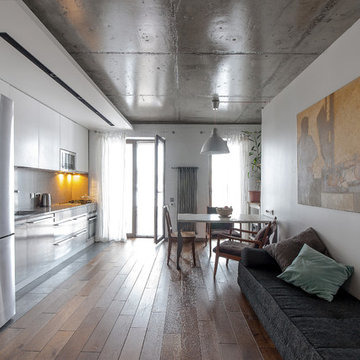
Валерия Маслова
Idées déco pour un petit salon mansardé ou avec mezzanine contemporain avec un mur blanc, un sol en bois brun et aucun téléviseur.
Idées déco pour un petit salon mansardé ou avec mezzanine contemporain avec un mur blanc, un sol en bois brun et aucun téléviseur.

Relatives spending the weekend? Daughter moving back in? Could you use a spare bedroom for surprise visitors? Here’s an idea that can accommodate that occasional guest while maintaining your distance: Add a studio apartment above your garage.
Studio apartments are often called mother-in-law apartments, perhaps because they add a degree of privacy. They have their own kitchen, living room and bath. Often they feature a Murphy bed. With appliances designed for micro homes becoming more popular it’s easier than ever to plan for and build a studio apartment.
Rick Jacobson began this project with a large garage, capable of parking a truck and SUV, and storing everything from bikes to snowthrowers. Then he added a 500+ square foot apartment above the garage.
Guests are welcome to the apartment with a private entrance inside a fence. Once inside, the apartment’s open design floods it with daylight from two large skylights and energy-efficient Marvin double hung windows. A gas fireplace below a 42-inch HD TV creates a great entertainment center. It’s all framed with rough-cut black granite, giving the whole apartment a distinctive look. Notice the ¾ inch thick tongue in grove solid oak flooring – the perfect accent to the grey and white interior design.
The kitchen features a gas range with outdoor-vented hood, and a space-saving refrigerator and freezer. The custom kitchen backsplash was built using 3 X 10 inch gray subway glass tile. Black granite countertops can be found in the kitchen and bath, and both featuring under mounted sinks.
The full ¾ bath features a glass-enclosed walk-in shower with 4 x 12 inch ceramic subway tiles arranged in a vertical pattern for a unique look. 6 x 24 inch gray porcelain floor tiles were used in the bath.
A full-sized murphy bed folds out of the wall cabinet, offering a great view of the fireplace and HD TV. On either side of the bed, 3 built-in closets and 2 cabinets provide ample storage space. And a coffee table easily converts to a laptop computer workspace for traveling professionals or FaceBook check-ins.
The result: An addition that has already proved to be a worthy investment, with the ability to host family and friends while appreciating the property’s value.
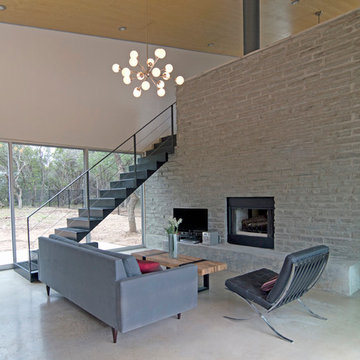
Aménagement d'un salon mansardé ou avec mezzanine contemporain avec sol en béton ciré et une cheminée double-face.
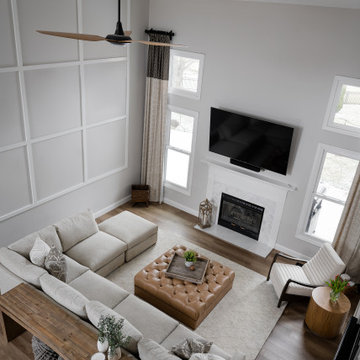
Our design studio gave the main floor of this home a minimalist, Scandinavian-style refresh while actively focusing on creating an inviting and welcoming family space. We achieved this by upgrading all of the flooring for a cohesive flow and adding cozy, custom furnishings and beautiful rugs, art, and accent pieces to complement a bright, lively color palette.
In the living room, we placed the TV unit above the fireplace and added stylish furniture and artwork that holds the space together. The powder room got fresh paint and minimalist wallpaper to match stunning black fixtures, lighting, and mirror. The dining area was upgraded with a gorgeous wooden dining set and console table, pendant lighting, and patterned curtains that add a cheerful tone.
---
Project completed by Wendy Langston's Everything Home interior design firm, which serves Carmel, Zionsville, Fishers, Westfield, Noblesville, and Indianapolis.
For more about Everything Home, see here: https://everythinghomedesigns.com/
To learn more about this project, see here:
https://everythinghomedesigns.com/portfolio/90s-transformation/
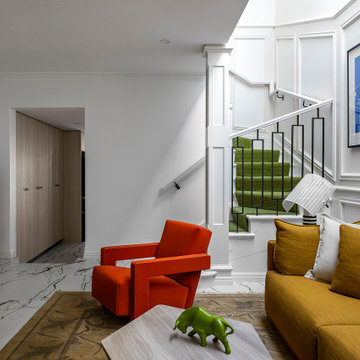
Photo: Courtney King
Cette image montre un salon mansardé ou avec mezzanine bohème de taille moyenne avec une salle de réception, un mur blanc, un sol en carrelage de porcelaine, un téléviseur fixé au mur, un sol multicolore et boiseries.
Cette image montre un salon mansardé ou avec mezzanine bohème de taille moyenne avec une salle de réception, un mur blanc, un sol en carrelage de porcelaine, un téléviseur fixé au mur, un sol multicolore et boiseries.

Living room with built-in entertainment cabinet, large sliding doors.
Aménagement d'un salon mansardé ou avec mezzanine contemporain de taille moyenne avec un mur blanc, parquet clair, une cheminée ribbon, un sol beige, un manteau de cheminée en pierre et un téléviseur encastré.
Aménagement d'un salon mansardé ou avec mezzanine contemporain de taille moyenne avec un mur blanc, parquet clair, une cheminée ribbon, un sol beige, un manteau de cheminée en pierre et un téléviseur encastré.
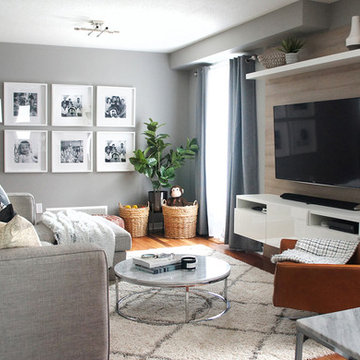
We brought more storage, color, functionality and simplicity into this home.
Project completed by Toronto interior design firm Camden Lane Interiors, which serves Toronto.
For more about Camden Lane Interiors, click here: https://www.camdenlaneinteriors.com/
To learn more about this project, click here: https://www.camdenlaneinteriors.com/portfolio-item/ajaxresidence/
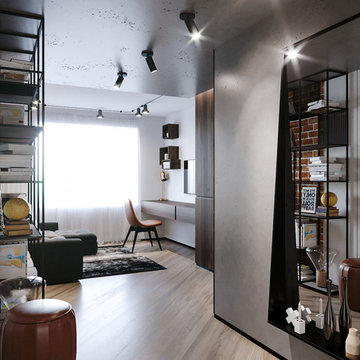
Modern studio apartment for the young girl.
Visualisation by Sergey Groshkov
Aménagement d'un salon mansardé ou avec mezzanine industriel de taille moyenne avec une salle de réception, un mur blanc, sol en stratifié, aucune cheminée, un téléviseur indépendant et un sol beige.
Aménagement d'un salon mansardé ou avec mezzanine industriel de taille moyenne avec une salle de réception, un mur blanc, sol en stratifié, aucune cheminée, un téléviseur indépendant et un sol beige.
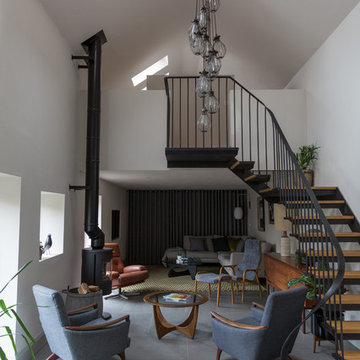
www.evephotography.co.uk
Idée de décoration pour un salon mansardé ou avec mezzanine vintage de taille moyenne avec un sol en ardoise et un sol gris.
Idée de décoration pour un salon mansardé ou avec mezzanine vintage de taille moyenne avec un sol en ardoise et un sol gris.
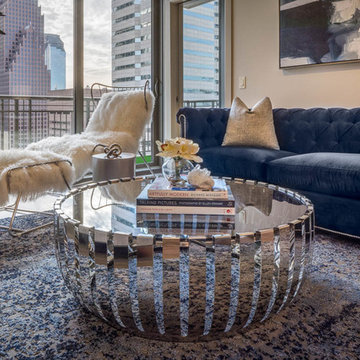
John Paul Key & Chuck Williams
Exemple d'un petit salon mansardé ou avec mezzanine moderne avec un mur beige, parquet clair et un téléviseur indépendant.
Exemple d'un petit salon mansardé ou avec mezzanine moderne avec un mur beige, parquet clair et un téléviseur indépendant.
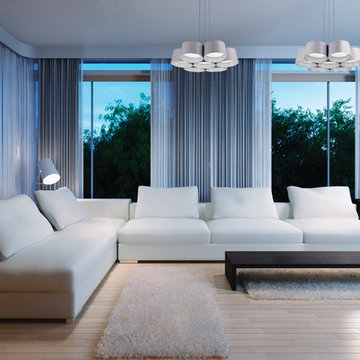
Modern Forms, a WAC Lighting Company. Percussion perfection. This extraordinary cluster of seven LED luminaries, each delivering generous diffused illumination, transforms into a state of the art chandelier. Custom LED modules provide high quality lumens and dimming control. Hand finished with a stunning Dark Bronze and Gold Leaf or White and Silver Leaf.

Entering the chalet, an open concept great room greets you. Kitchen, dining, and vaulted living room with wood ceilings create uplifting space to gather and connect. The living room features a vaulted ceiling, expansive windows, and upper loft with decorative railing panels.
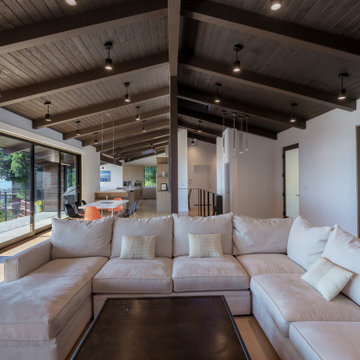
Living room view to the kitchen.
Idées déco pour un salon mansardé ou avec mezzanine contemporain de taille moyenne avec un mur blanc, un sol en bois brun, une cheminée ribbon, un manteau de cheminée en pierre, un téléviseur encastré et un sol beige.
Idées déco pour un salon mansardé ou avec mezzanine contemporain de taille moyenne avec un mur blanc, un sol en bois brun, une cheminée ribbon, un manteau de cheminée en pierre, un téléviseur encastré et un sol beige.
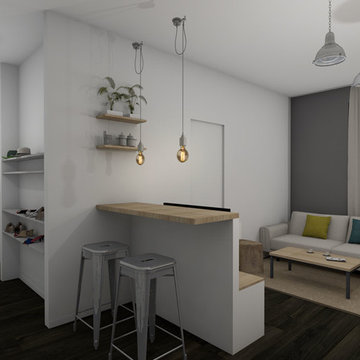
Idées déco pour un petit salon mansardé ou avec mezzanine industriel avec parquet foncé et un téléviseur indépendant.
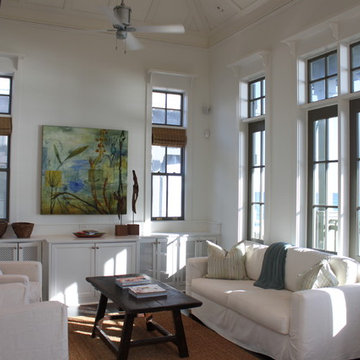
Aménagement d'un salon mansardé ou avec mezzanine classique avec une cheminée standard, un manteau de cheminée en plâtre, un téléviseur dissimulé, un mur blanc et parquet foncé.

Built-in reading nook in the loft has a window and built-in book cases for passing lazy afternoons in literary bliss.
Photography by Spacecrafting
Exemple d'un grand salon mansardé ou avec mezzanine chic avec une bibliothèque ou un coin lecture, un mur gris, moquette et un téléviseur indépendant.
Exemple d'un grand salon mansardé ou avec mezzanine chic avec une bibliothèque ou un coin lecture, un mur gris, moquette et un téléviseur indépendant.

Exemple d'un très grand salon mansardé ou avec mezzanine moderne avec un mur gris, parquet clair, une cheminée ribbon, un téléviseur fixé au mur, un sol marron, un plafond voûté et un manteau de cheminée en carrelage.
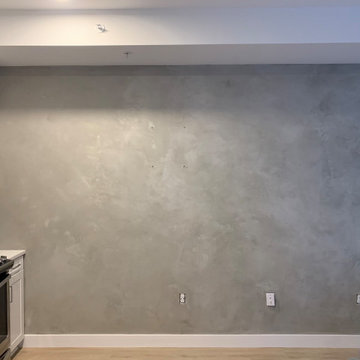
A faux concrete wall finish was created using concrete plaster in a downtown loft living space.
Aménagement d'un salon mansardé ou avec mezzanine industriel de taille moyenne avec un mur gris et parquet clair.
Aménagement d'un salon mansardé ou avec mezzanine industriel de taille moyenne avec un mur gris et parquet clair.
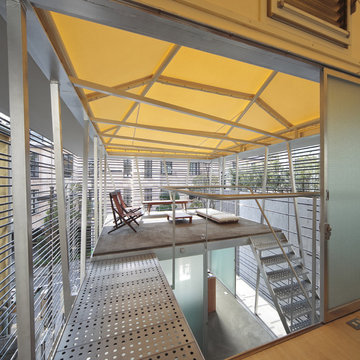
Hojo (2009) in Tokyo, Japan, designed by Akira Yoneda (Architecton).
Photograph: Tomohiro Sakashita, courtesy of NAi Publishers
Inspiration pour un salon mansardé ou avec mezzanine urbain avec sol en béton ciré.
Inspiration pour un salon mansardé ou avec mezzanine urbain avec sol en béton ciré.
Idées déco de salons mansardés ou avec mezzanine gris
4