Idées déco de salons mansardés ou avec mezzanine gris
Trier par :
Budget
Trier par:Populaires du jour
21 - 40 sur 1 890 photos
1 sur 3

Spacecrafting Photography
Exemple d'un grand salon mansardé ou avec mezzanine bord de mer avec parquet clair, une cheminée standard, un manteau de cheminée en pierre de parement et un plafond voûté.
Exemple d'un grand salon mansardé ou avec mezzanine bord de mer avec parquet clair, une cheminée standard, un manteau de cheminée en pierre de parement et un plafond voûté.
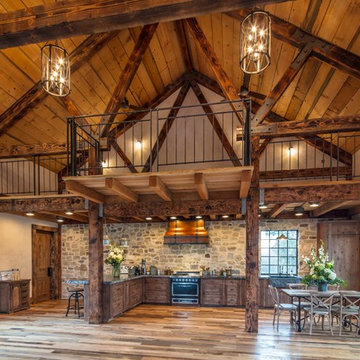
Cette photo montre un salon mansardé ou avec mezzanine montagne de taille moyenne avec un mur beige, un sol en bois brun, aucune cheminée et un sol marron.
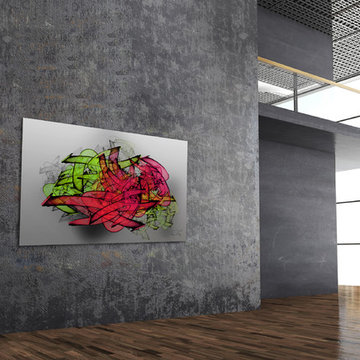
Large dramatic oversized artwork makes an impact in this contemporary industrial loft. Urban feels come through with textured grey walls. The sleek ultramodern artwork floats off the wall for a nice refined contrast against the large raw walls.
The art is a premium metallic print face mounted under a stunning and elegant acrylic glass. Art arrives ready to hang with a sturdy aluminum cleat hanging system and floats 3/4" off the wall.

Living room entertainment cabinet bookshelf.
Réalisation d'un salon mansardé ou avec mezzanine design de taille moyenne avec un mur blanc, un sol en bois brun, une cheminée ribbon, un téléviseur encastré, un sol beige et un manteau de cheminée en pierre.
Réalisation d'un salon mansardé ou avec mezzanine design de taille moyenne avec un mur blanc, un sol en bois brun, une cheminée ribbon, un téléviseur encastré, un sol beige et un manteau de cheminée en pierre.
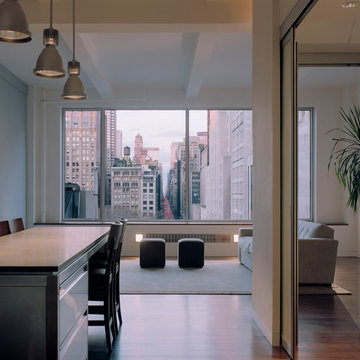
This one bedroom apartment is located in a converted loft building in the Flatiron District of Manhattan overlooking Madison Square, the start of Madison Avenue and the Empire State Building. The project involved a gut renovation interior fit-out including the replacement of the windows.
In order to maximize natural light and open up views from the apartment, the layout is divided into three "layers" from enclosed to semi-open to open. The bedroom is set back as far as possible within the central layer so that the living room can occupy the entire width of the window wall. The bedroom was designed to be a flexible space that can be completely open to the living room and kitchen during the day, creating one large space, but enclosed at night. This is achieved with sliding and folding glass doors on two sides of the bedroom that can be partially or completely opened as required.
The open plan kitchen is focused on a long island that acts as a food preparation area, workspace and can be extended to create a dining table projecting into the living room. The bathroom acts as a counterpoint to the light, open plan design of the rest of the apartment, with a sense of luxury provided by the finishes, the generous shower and bath and three separate lighting systems that can be used together or individually to define the mood of the space.
The materials throughout the apartment are a simple palette of glass, metal, stone and wood.
www.archphoto.com
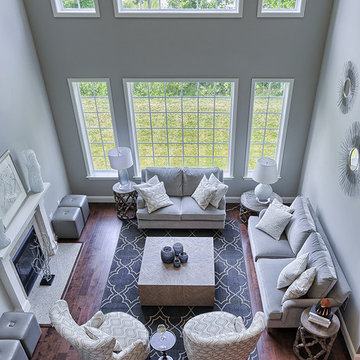
Neutral living room remodel with lots of grey and light! Wood and metal accessories and wood floor shine in this layout.
Inspiration pour un salon mansardé ou avec mezzanine minimaliste de taille moyenne avec une cheminée standard, une salle de réception, un mur gris, parquet foncé, un manteau de cheminée en pierre, aucun téléviseur et éclairage.
Inspiration pour un salon mansardé ou avec mezzanine minimaliste de taille moyenne avec une cheminée standard, une salle de réception, un mur gris, parquet foncé, un manteau de cheminée en pierre, aucun téléviseur et éclairage.
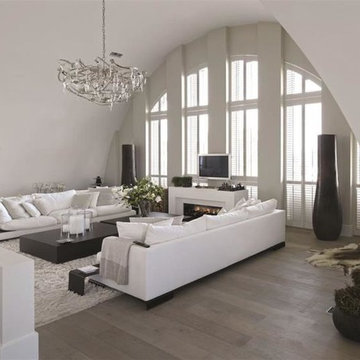
Réalisation d'un grand salon mansardé ou avec mezzanine design avec une salle de réception, un mur blanc, un sol en bois brun, une cheminée ribbon, un manteau de cheminée en plâtre, un téléviseur fixé au mur et un sol marron.
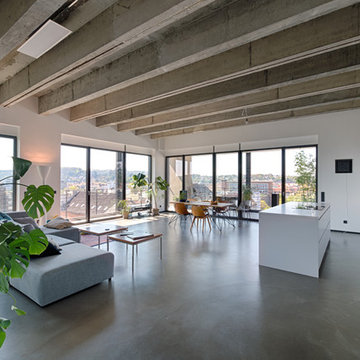
Aménagement d'un très grand salon mansardé ou avec mezzanine industriel avec sol en béton ciré, un sol gris, un mur blanc et une salle de réception.
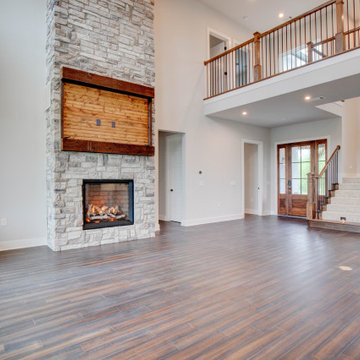
Exemple d'un grand salon mansardé ou avec mezzanine chic avec parquet foncé, une cheminée standard, un manteau de cheminée en pierre, un téléviseur fixé au mur et un sol marron.
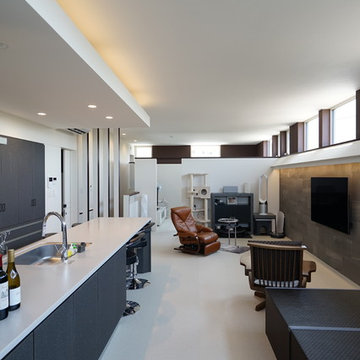
#ガレージハウス 札幌 #二世帯住宅 札幌 #ドッグラン 札幌 #ペット共生 札幌 #カーポート 札幌 #キャンピングカー 札幌 #ハイサイド #コーナー窓 #おしゃれ #かっこいい #コンクリート打ち放し 札幌
Cette photo montre un petit salon mansardé ou avec mezzanine moderne avec un sol gris.
Cette photo montre un petit salon mansardé ou avec mezzanine moderne avec un sol gris.
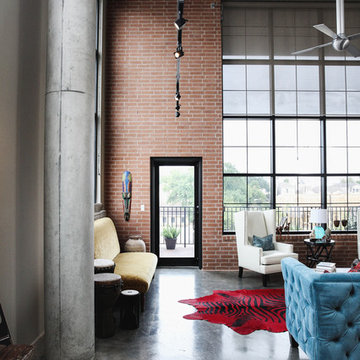
Jon McConnell Photography
Idées déco pour un grand salon mansardé ou avec mezzanine industriel avec une salle de réception, un mur beige, sol en béton ciré et aucun téléviseur.
Idées déco pour un grand salon mansardé ou avec mezzanine industriel avec une salle de réception, un mur beige, sol en béton ciré et aucun téléviseur.
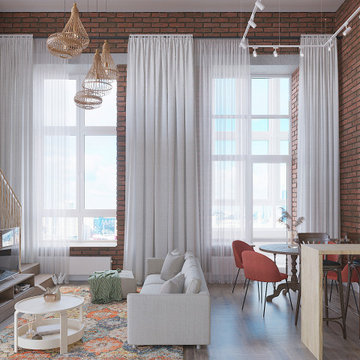
Inspiration pour un salon mansardé ou avec mezzanine vintage de taille moyenne avec un mur multicolore, un sol en vinyl, aucune cheminée, un téléviseur indépendant, un sol marron et un mur en parement de brique.
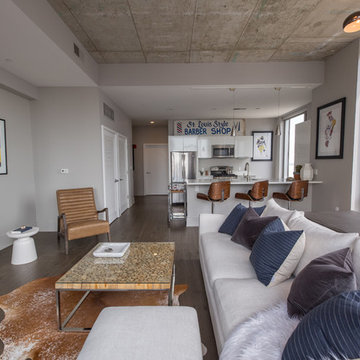
Open Concept Plan, Great for Entertaining
Idée de décoration pour un petit salon mansardé ou avec mezzanine urbain avec un mur gris, sol en stratifié et un téléviseur indépendant.
Idée de décoration pour un petit salon mansardé ou avec mezzanine urbain avec un mur gris, sol en stratifié et un téléviseur indépendant.
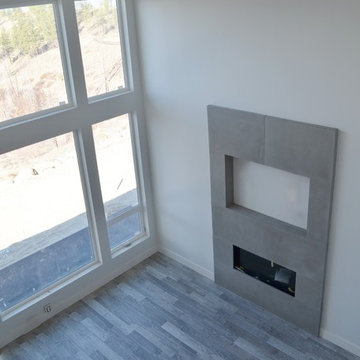
Photo by MODE CONCRETE
Aménagement d'un salon mansardé ou avec mezzanine contemporain avec un mur blanc, parquet clair, une cheminée ribbon et un manteau de cheminée en béton.
Aménagement d'un salon mansardé ou avec mezzanine contemporain avec un mur blanc, parquet clair, une cheminée ribbon et un manteau de cheminée en béton.
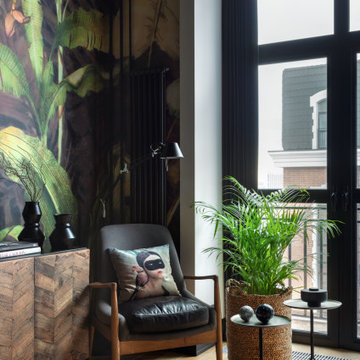
Cette image montre un petit salon mansardé ou avec mezzanine urbain avec un mur multicolore, parquet clair, un téléviseur fixé au mur et un sol beige.
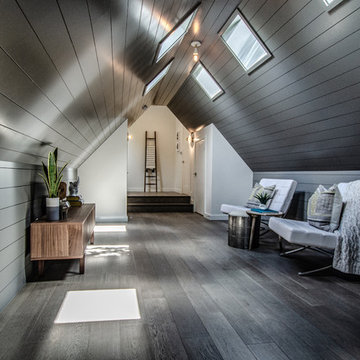
Hayden Yates of Simply Splendid Photos and Videos
Inspiration pour un salon mansardé ou avec mezzanine rustique avec une salle de réception, un mur gris, parquet foncé et un sol gris.
Inspiration pour un salon mansardé ou avec mezzanine rustique avec une salle de réception, un mur gris, parquet foncé et un sol gris.
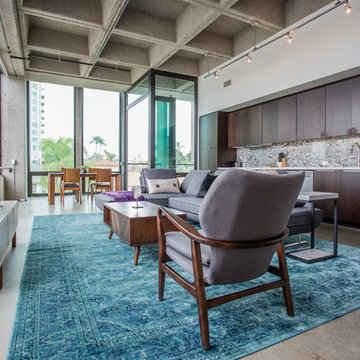
BRADLEY SCHWEIT PHOTOGRAPHY
Idées déco pour un petit salon mansardé ou avec mezzanine rétro avec un mur gris, sol en béton ciré, aucune cheminée et un téléviseur indépendant.
Idées déco pour un petit salon mansardé ou avec mezzanine rétro avec un mur gris, sol en béton ciré, aucune cheminée et un téléviseur indépendant.
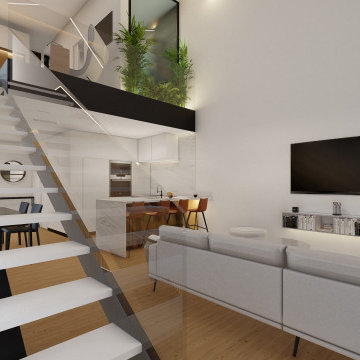
Inspiration pour un salon mansardé ou avec mezzanine design de taille moyenne avec un mur blanc, un sol en bois brun, un téléviseur fixé au mur et du papier peint.
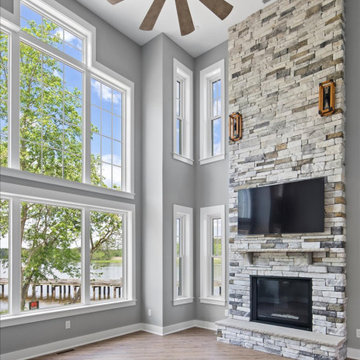
Open, 2-story living room with floor to ceiling windows and gas fireplace.
Réalisation d'un grand salon mansardé ou avec mezzanine marin avec un mur gris, un sol en vinyl, une cheminée standard, un manteau de cheminée en pierre de parement, un téléviseur fixé au mur et un sol multicolore.
Réalisation d'un grand salon mansardé ou avec mezzanine marin avec un mur gris, un sol en vinyl, une cheminée standard, un manteau de cheminée en pierre de parement, un téléviseur fixé au mur et un sol multicolore.
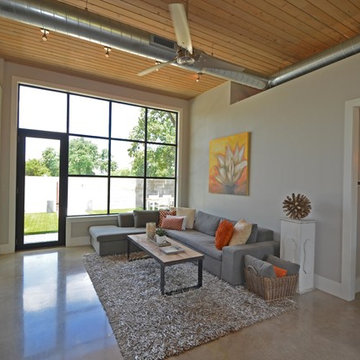
Stacy Holland
Cette photo montre un petit salon mansardé ou avec mezzanine tendance avec un mur gris et sol en béton ciré.
Cette photo montre un petit salon mansardé ou avec mezzanine tendance avec un mur gris et sol en béton ciré.
Idées déco de salons mansardés ou avec mezzanine gris
2