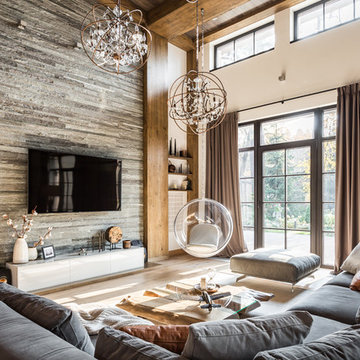Idées déco de salons mansardés ou avec mezzanine
Trier par :
Budget
Trier par:Populaires du jour
21 - 40 sur 1 825 photos
1 sur 3
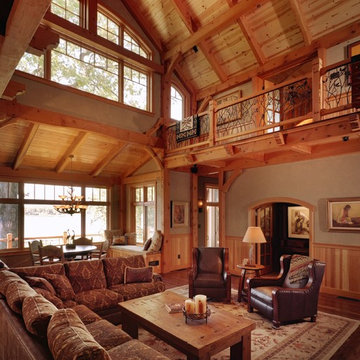
Exemple d'un grand salon mansardé ou avec mezzanine montagne avec un mur beige et parquet foncé.

Old World European, Country Cottage. Three separate cottages make up this secluded village over looking a private lake in an old German, English, and French stone villa style. Hand scraped arched trusses, wide width random walnut plank flooring, distressed dark stained raised panel cabinetry, and hand carved moldings make these traditional farmhouse cottage buildings look like they have been here for 100s of years. Newly built of old materials, and old traditional building methods, including arched planked doors, leathered stone counter tops, stone entry, wrought iron straps, and metal beam straps. The Lake House is the first, a Tudor style cottage with a slate roof, 2 bedrooms, view filled living room open to the dining area, all overlooking the lake. The Carriage Home fills in when the kids come home to visit, and holds the garage for the whole idyllic village. This cottage features 2 bedrooms with on suite baths, a large open kitchen, and an warm, comfortable and inviting great room. All overlooking the lake. The third structure is the Wheel House, running a real wonderful old water wheel, and features a private suite upstairs, and a work space downstairs. All homes are slightly different in materials and color, including a few with old terra cotta roofing. Project Location: Ojai, California. Project designed by Maraya Interior Design. From their beautiful resort town of Ojai, they serve clients in Montecito, Hope Ranch, Malibu and Calabasas, across the tri-county area of Santa Barbara, Ventura and Los Angeles, south to Hidden Hills.
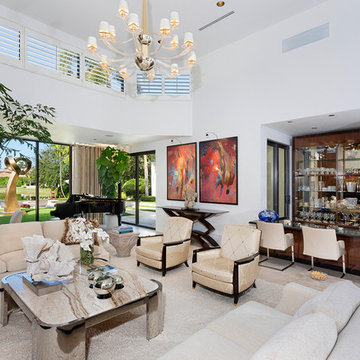
Architectural photography by ibi designs
Idées déco pour un salon mansardé ou avec mezzanine contemporain de taille moyenne avec une salle de réception, un mur blanc, un sol en carrelage de porcelaine, aucun téléviseur, un sol beige, une cheminée standard et un manteau de cheminée en bois.
Idées déco pour un salon mansardé ou avec mezzanine contemporain de taille moyenne avec une salle de réception, un mur blanc, un sol en carrelage de porcelaine, aucun téléviseur, un sol beige, une cheminée standard et un manteau de cheminée en bois.
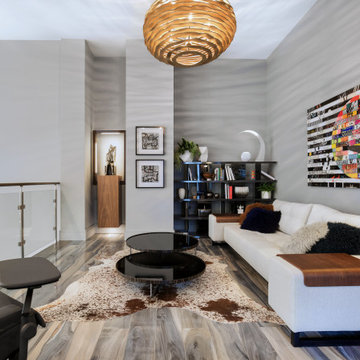
Geri Cruickshank Eaker
Idée de décoration pour un salon mansardé ou avec mezzanine minimaliste de taille moyenne avec une salle de réception, un mur gris, parquet clair, une cheminée standard, un manteau de cheminée en carrelage, un téléviseur fixé au mur et un sol gris.
Idée de décoration pour un salon mansardé ou avec mezzanine minimaliste de taille moyenne avec une salle de réception, un mur gris, parquet clair, une cheminée standard, un manteau de cheminée en carrelage, un téléviseur fixé au mur et un sol gris.

Aménagement d'un très grand salon mansardé ou avec mezzanine montagne avec un bar de salon, un mur beige, un sol en ardoise et aucun téléviseur.
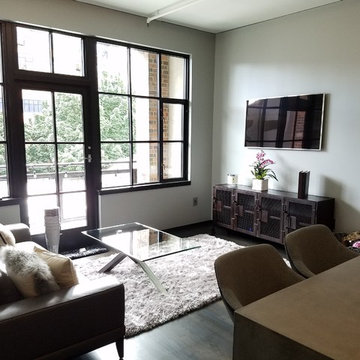
Pearl district loft living.
Cette photo montre un petit salon mansardé ou avec mezzanine tendance avec un mur gris, parquet foncé, un téléviseur fixé au mur et une salle de réception.
Cette photo montre un petit salon mansardé ou avec mezzanine tendance avec un mur gris, parquet foncé, un téléviseur fixé au mur et une salle de réception.
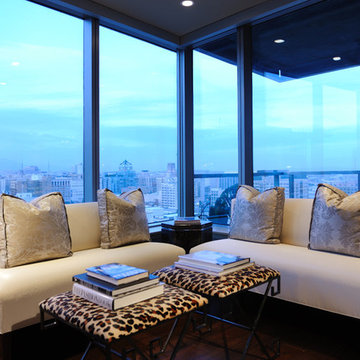
Peter Christiansen Valli
Exemple d'un petit salon mansardé ou avec mezzanine moderne avec une salle de musique, un mur gris et parquet foncé.
Exemple d'un petit salon mansardé ou avec mezzanine moderne avec une salle de musique, un mur gris et parquet foncé.
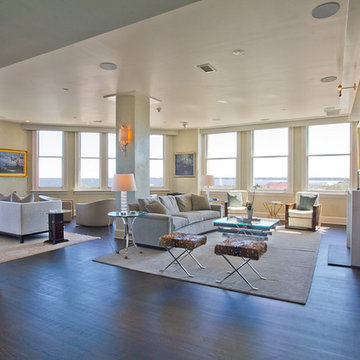
Located in The People's Building, Charleston most exclusive downtown high-rise, this luxurious condominium has it all. From panoramic views of the skyline and harbor to top of the line appliances to the fluid, open floorplan, this home leaves you wanting for nothing. Listed by Mona Kalinsky.
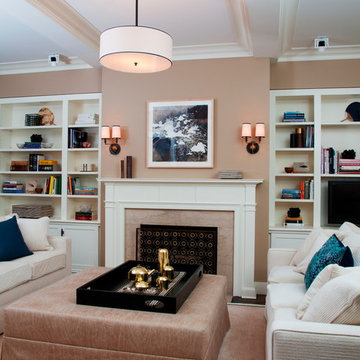
Custom bookshelves. Don Freeman Studio photography
Cette image montre un petit salon mansardé ou avec mezzanine traditionnel avec une bibliothèque ou un coin lecture, un mur beige, parquet foncé, une cheminée standard, un manteau de cheminée en pierre et un téléviseur fixé au mur.
Cette image montre un petit salon mansardé ou avec mezzanine traditionnel avec une bibliothèque ou un coin lecture, un mur beige, parquet foncé, une cheminée standard, un manteau de cheminée en pierre et un téléviseur fixé au mur.
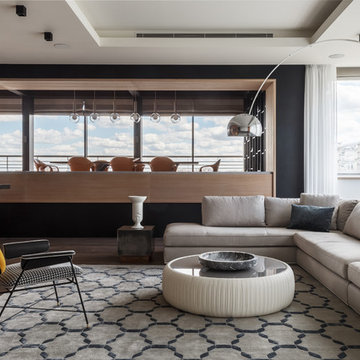
Архитектурная студия: Artechnology
Архитектор: Георгий Ахвледиани
Архитектор: Тимур Шарипов
Дизайнер: Ольга Истомина
Светодизайнер: Сергей Назаров
Фото: Сергей Красюк
Этот проект был опубликован в журнале AD Russia
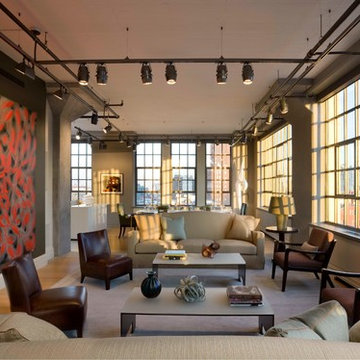
Idée de décoration pour un grand salon mansardé ou avec mezzanine minimaliste avec une salle de réception, un mur beige, parquet clair, aucune cheminée et aucun téléviseur.

Old World European, Country Cottage. Three separate cottages make up this secluded village over looking a private lake in an old German, English, and French stone villa style. Hand scraped arched trusses, wide width random walnut plank flooring, distressed dark stained raised panel cabinetry, and hand carved moldings make these traditional farmhouse cottage buildings look like they have been here for 100s of years. Newly built of old materials, and old traditional building methods, including arched planked doors, leathered stone counter tops, stone entry, wrought iron straps, and metal beam straps. The Lake House is the first, a Tudor style cottage with a slate roof, 2 bedrooms, view filled living room open to the dining area, all overlooking the lake. The Carriage Home fills in when the kids come home to visit, and holds the garage for the whole idyllic village. This cottage features 2 bedrooms with on suite baths, a large open kitchen, and an warm, comfortable and inviting great room. All overlooking the lake. The third structure is the Wheel House, running a real wonderful old water wheel, and features a private suite upstairs, and a work space downstairs. All homes are slightly different in materials and color, including a few with old terra cotta roofing. Project Location: Ojai, California. Project designed by Maraya Interior Design. From their beautiful resort town of Ojai, they serve clients in Montecito, Hope Ranch, Malibu and Calabasas, across the tri-county area of Santa Barbara, Ventura and Los Angeles, south to Hidden Hills.

Il bellissimo appartamento a Bologna di questa giovanissima coppia con due figlie, Ginevra e Virginia, è stato realizzato su misura per fornire a V e M una casa funzionale al 100%, senza rinunciare alla bellezza e al fattore wow. La particolarità della casa è sicuramente l’illuminazione, ma anche la scelta dei materiali.
Eleganza e funzionalità sono sempre le parole chiave che muovono il nostro design e nell’appartamento VDD raggiungono l’apice.
Il tutto inizia con un soggiorno completo di tutti i comfort e di vari accessori; guardaroba, librerie, armadietti con scarpiere fino ad arrivare ad un’elegantissima cucina progettata appositamente per V!
Lavanderia a scomparsa con vista diretta sul balcone. Tutti i mobili sono stati scelti con cura e rispettando il budget. Numerosi dettagli rendono l’appartamento unico:
i controsoffitti, ad esempio, o la pavimentazione interrotta da una striscia nera continua, con l’intento di sottolineare l’ingresso ma anche i punti focali della casa. Un arredamento superbo e chic rende accogliente il soggiorno.
Alla camera da letto principale si accede dal disimpegno; varcando la porta si ripropone il linguaggio della sottolineatura del pavimento con i controsoffitti, in fondo al quale prende posto un piccolo angolo studio. Voltando lo sguardo si apre la zona notte, intima e calda, con un grande armadio con ante in vetro bronzato riflettente che riscaldano lo spazio. Il televisore è sostituito da un sistema di proiezione a scomparsa.
Una porta nascosta interrompe la continuità della parete. Lì dentro troviamo il bagno personale, ma sicuramente la stanza più seducente. Una grande doccia per due persone con tutti i comfort del mercato: bocchette a cascata, soffioni colorati, struttura wellness e tubo dell’acqua! Una mezza luna di specchio retroilluminato poggia su un lungo piano dove prendono posto i due lavabi. I vasi, invece, poggiano su una parete accessoria che non solo nasconde i sistemi di scarico, ma ha anche la funzione di contenitore. L’illuminazione del bagno è progettata per garantire il relax nei momenti più intimi della giornata.
Le camerette di Ginevra e Virginia sono totalmente personalizzate e progettate per sfruttare al meglio lo spazio. Particolare attenzione è stata dedicata alla scelta delle tonalità dei tessuti delle pareti e degli armadi. Il bagno cieco delle ragazze contiene una doccia grande ed elegante, progettata con un’ampia nicchia. All’interno del bagno sono stati aggiunti ulteriori vani accessori come mensole e ripiani utili per contenere prodotti e biancheria da bagno.

foto di Anna Positano
Aménagement d'un salon mansardé ou avec mezzanine moderne de taille moyenne avec un mur blanc, parquet clair, une cheminée d'angle, un manteau de cheminée en plâtre, un sol gris et un téléviseur indépendant.
Aménagement d'un salon mansardé ou avec mezzanine moderne de taille moyenne avec un mur blanc, parquet clair, une cheminée d'angle, un manteau de cheminée en plâtre, un sol gris et un téléviseur indépendant.
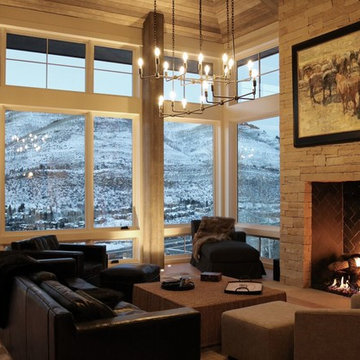
Idées déco pour un salon mansardé ou avec mezzanine montagne de taille moyenne avec une cheminée standard, une salle de réception, parquet clair et un manteau de cheminée en pierre.

Broad pine and Douglas fir ceiling spans the loft area, living/dining/kitchen below, master suite to the left, decked patios view all directions, sitting area at loft
Patrick Coulie
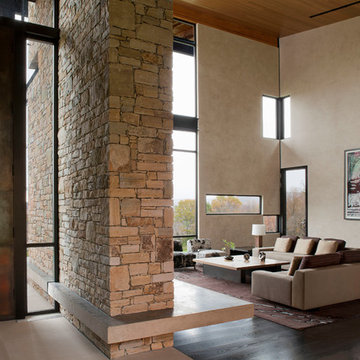
Idée de décoration pour un très grand salon mansardé ou avec mezzanine minimaliste avec une salle de réception, un mur beige, parquet foncé, une cheminée standard, un manteau de cheminée en pierre et aucun téléviseur.
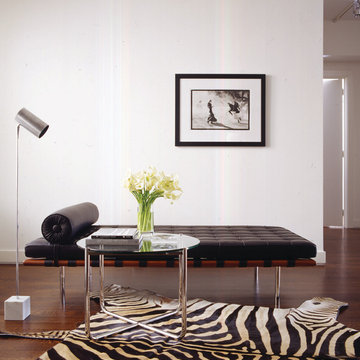
Idées déco pour un grand salon mansardé ou avec mezzanine moderne avec un mur blanc et parquet foncé.
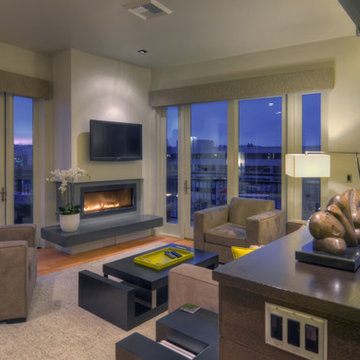
Mike Dean
Aménagement d'un salon mansardé ou avec mezzanine moderne avec un mur gris, parquet clair, une cheminée ribbon, un manteau de cheminée en plâtre, un téléviseur fixé au mur et un sol beige.
Aménagement d'un salon mansardé ou avec mezzanine moderne avec un mur gris, parquet clair, une cheminée ribbon, un manteau de cheminée en plâtre, un téléviseur fixé au mur et un sol beige.
Idées déco de salons mansardés ou avec mezzanine
2
