Idées déco de salons mansardés ou avec mezzanine
Trier par :
Budget
Trier par:Populaires du jour
101 - 120 sur 1 825 photos
1 sur 3
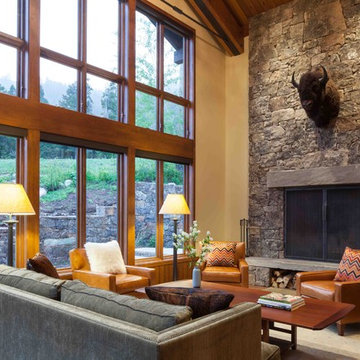
A few select "kitsch" rustic flourishes--e.g., bison taxidermy--look beautiful and sculptural in an otherwise refined context. Architecture & interior design by Michael Howells. Photos by David Agnello, copyright 2012. www.davidagnello.com
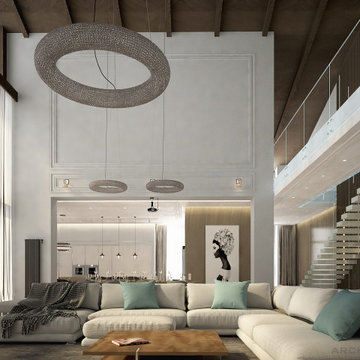
Idée de décoration pour un très grand salon mansardé ou avec mezzanine blanc et bois design avec un mur gris, un sol en bois brun, une cheminée double-face, un téléviseur fixé au mur et un plafond en bois.
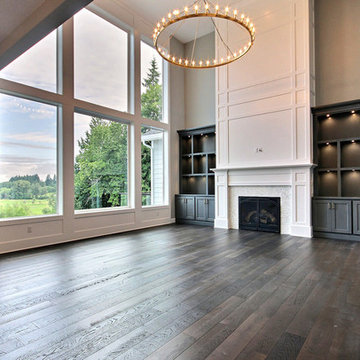
Idée de décoration pour un très grand salon mansardé ou avec mezzanine craftsman avec une salle de réception, un mur beige, parquet foncé, une cheminée standard, un manteau de cheminée en bois, un téléviseur fixé au mur et un sol marron.

Idées déco pour un grand salon mansardé ou avec mezzanine moderne avec une salle de réception, un mur blanc, parquet clair, une cheminée standard, aucun téléviseur, un sol beige et un plafond voûté.
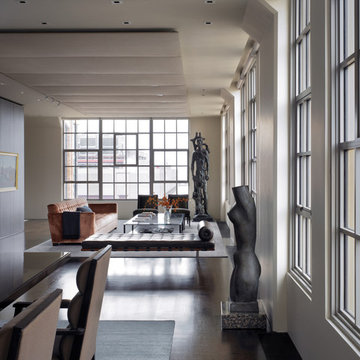
Photography by Nathan Kirkman
Cette image montre un grand salon mansardé ou avec mezzanine bohème avec un mur blanc et parquet foncé.
Cette image montre un grand salon mansardé ou avec mezzanine bohème avec un mur blanc et parquet foncé.
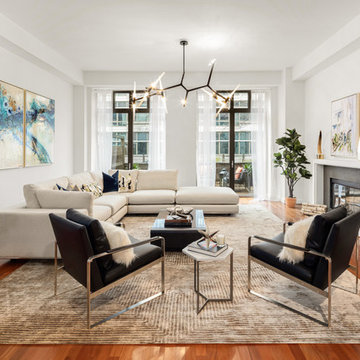
We added a stunning, 5' chandelier to anchor the space, along with a 10' x 10' white sectional sofa. Two black leather armchairs flank the open space on an oversized grey and white geometric rug.
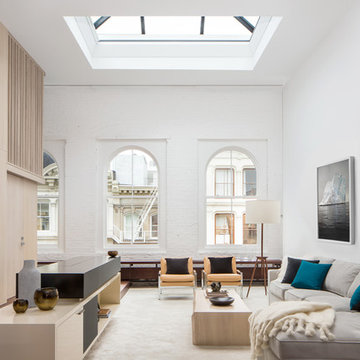
Soho Landmark - NYC Interior Design
Inspiration pour un salon mansardé ou avec mezzanine minimaliste de taille moyenne avec une salle de réception, un mur blanc, parquet foncé, aucune cheminée et un téléviseur dissimulé.
Inspiration pour un salon mansardé ou avec mezzanine minimaliste de taille moyenne avec une salle de réception, un mur blanc, parquet foncé, aucune cheminée et un téléviseur dissimulé.
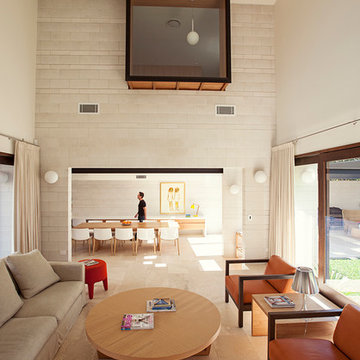
Brisbane interior designer created a neutral palette to showcase the architectural elements of this Clayfield home. American oak bespoke furniture by Gary Hamer, including a 3.5 metre long dining table. Sofa and armchairs by Jardan. Photography by Robyn Mill, Blix Photography
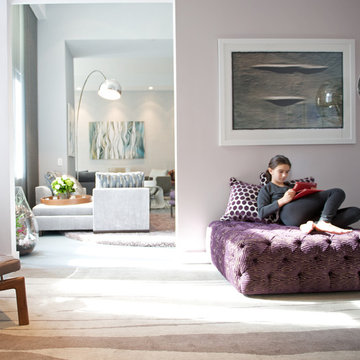
We gave this unique loft contemporary gallery-styled designy featuring flat-panel cabinets, white backsplash and mosaic tile backsplash, a soft color palette, and textures which all come to life in this gorgeous, sophisticated space!
For more about Betty Wasserman, click here: https://www.bettywasserman.com/
To learn more about this project, click here: https://www.bettywasserman.com/spaces/south-chelsea-loft/
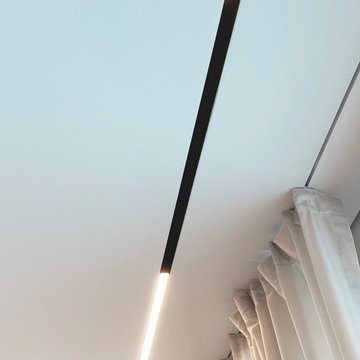
Pool und Gästehaus mit Sauna
Cette image montre un petit salon mansardé ou avec mezzanine design avec une salle de réception, un mur gris, un sol en carrelage de porcelaine, aucune cheminée, un téléviseur indépendant et un sol gris.
Cette image montre un petit salon mansardé ou avec mezzanine design avec une salle de réception, un mur gris, un sol en carrelage de porcelaine, aucune cheminée, un téléviseur indépendant et un sol gris.
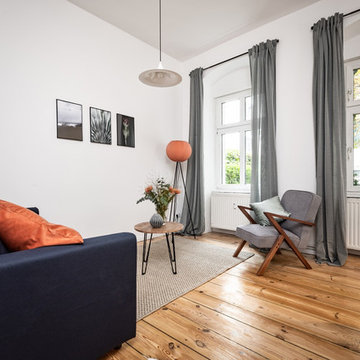
© VINTAGENCY | Photographer: R. Knobloch
Inspiration pour un salon mansardé ou avec mezzanine nordique de taille moyenne avec une salle de réception, un mur blanc, parquet peint, aucune cheminée, aucun téléviseur et un sol marron.
Inspiration pour un salon mansardé ou avec mezzanine nordique de taille moyenne avec une salle de réception, un mur blanc, parquet peint, aucune cheminée, aucun téléviseur et un sol marron.
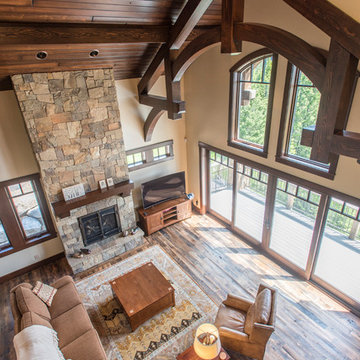
Stunning mountain side home overlooking McCall and Payette Lake. This home is 5000 SF on three levels with spacious outdoor living to take in the views. A hybrid timber frame home with hammer post trusses and copper clad windows. Super clients, a stellar lot, along with HOA and civil challenges all come together in the end to create some wonderful spaces.
Joshua Roper Photography
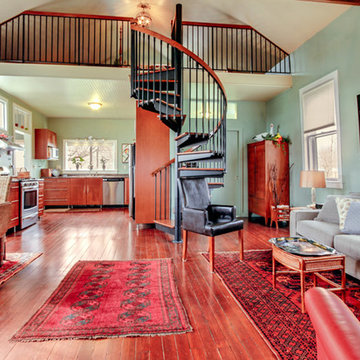
When it comes to a one-room schoolhouse renovation, maximizing space is key. With a spiral staircase to the loft, this unique space can pack in as much style as possible.
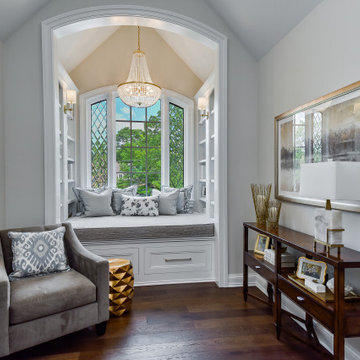
This reading niche has a daybed with flanking bookshelves. A perfect place to read to kids!
Exemple d'un grand salon mansardé ou avec mezzanine chic avec une bibliothèque ou un coin lecture, un mur gris, un sol en bois brun, aucune cheminée, aucun téléviseur, un sol marron et un plafond voûté.
Exemple d'un grand salon mansardé ou avec mezzanine chic avec une bibliothèque ou un coin lecture, un mur gris, un sol en bois brun, aucune cheminée, aucun téléviseur, un sol marron et un plafond voûté.
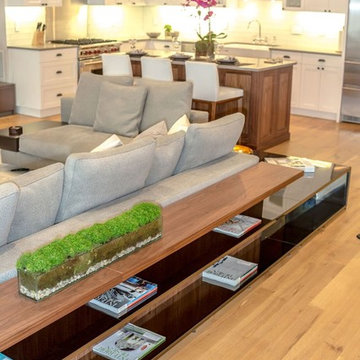
Contemporary, stylish Bachelor loft apartment in the heart of Tribeca New York.
Creating a tailored space with a lay back feel to match the client personality.
This is a loft designed for a bachelor which 4 bedrooms needed to have a different purpose/ function so he could use all his rooms. We created a master bedroom suite, a guest bedroom suite, a home office and a gym.
Several custom pieces were designed and specifically fabricated for this exceptional loft with a 12 feet high ceiling.
It showcases a custom 12’ high wall library as well as a custom TV stand along an original brick wall. The sectional sofa library, the dining table, mirror and dining banquette are also custom elements.
The painting are commissioned art pieces by Peggy Bates.
Photo Credit: Francis Augustine
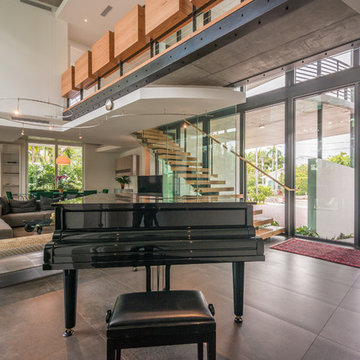
Pascal Depuhl-Gabriela Liebert
Réalisation d'un salon mansardé ou avec mezzanine minimaliste de taille moyenne avec une salle de musique, un mur blanc, un sol en carrelage de porcelaine, aucune cheminée et un téléviseur indépendant.
Réalisation d'un salon mansardé ou avec mezzanine minimaliste de taille moyenne avec une salle de musique, un mur blanc, un sol en carrelage de porcelaine, aucune cheminée et un téléviseur indépendant.
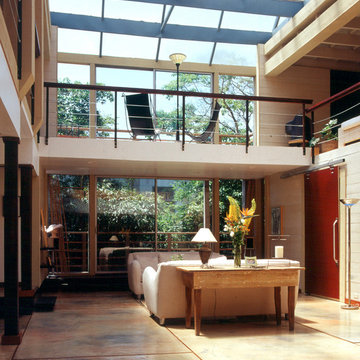
Idée de décoration pour un grand salon mansardé ou avec mezzanine marin avec un mur beige et sol en béton ciré.

Living room over looking basket ball court with a Custom 3-sided Fireplace with Porcelain tile. Contemporary custom furniture made to order. Truss ceiling with stained finish, Cable wire rail system . Doors lead out to pool
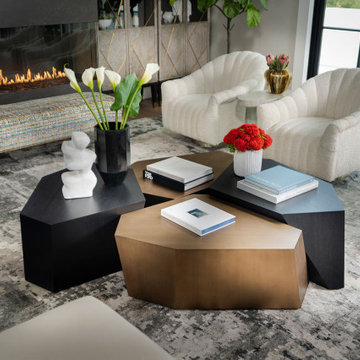
Cette photo montre un très grand salon mansardé ou avec mezzanine moderne avec un mur gris, parquet clair, une cheminée ribbon, un manteau de cheminée en métal, un téléviseur fixé au mur, un sol marron et un plafond voûté.
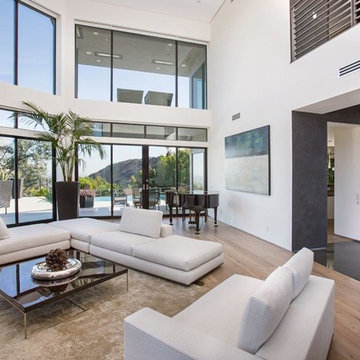
Réalisation d'un grand salon mansardé ou avec mezzanine minimaliste avec une salle de réception, un mur blanc, parquet clair, une cheminée standard, aucun téléviseur, un sol beige et un plafond voûté.
Idées déco de salons mansardés ou avec mezzanine
6