Idées déco de salons mansardés ou avec mezzanine
Trier par :
Budget
Trier par:Populaires du jour
21 - 40 sur 4 737 photos
1 sur 3
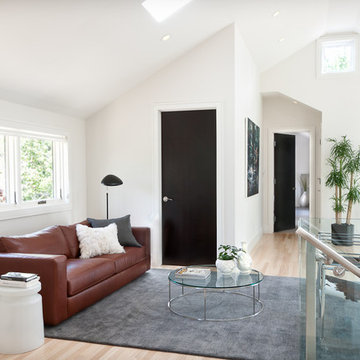
This rustic modern home was purchased by an art collector that needed plenty of white wall space to hang his collection. The furnishings were kept neutral to allow the art to pop and warm wood tones were selected to keep the house from becoming cold and sterile. Published in Modern In Denver | The Art of Living.
Daniel O'Connor Photography

• Custom-designed eclectic loft living room
• Furniture procurement
• Custom Area Carpet - Zoe Luyendijk
• Sectional Sofa - Maxalto
• Carved Wood Bench - Riva 1920
• Ottoman - B&B Italia; Leather - Moore and Giles
• Tribal wood stool
• Floating circular light sculpture - Catellanie+Smith
• Decorative accessory styling

Réalisation d'un salon mansardé ou avec mezzanine minimaliste de taille moyenne avec une salle de réception, un mur gris, un sol en vinyl, aucune cheminée, un sol gris et éclairage.

Nat Rea
Cette image montre un petit salon mansardé ou avec mezzanine rustique avec un mur blanc, parquet foncé, un téléviseur encastré, une cheminée standard, un manteau de cheminée en pierre et canapé noir.
Cette image montre un petit salon mansardé ou avec mezzanine rustique avec un mur blanc, parquet foncé, un téléviseur encastré, une cheminée standard, un manteau de cheminée en pierre et canapé noir.

Barry Grossman
Idée de décoration pour un salon mansardé ou avec mezzanine minimaliste de taille moyenne avec une salle de réception, un mur blanc, un sol en marbre, un téléviseur fixé au mur et éclairage.
Idée de décoration pour un salon mansardé ou avec mezzanine minimaliste de taille moyenne avec une salle de réception, un mur blanc, un sol en marbre, un téléviseur fixé au mur et éclairage.
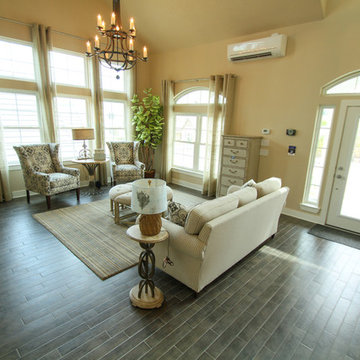
Réalisation d'un petit salon mansardé ou avec mezzanine marin avec une salle de réception, un sol en carrelage de porcelaine et aucune cheminée.
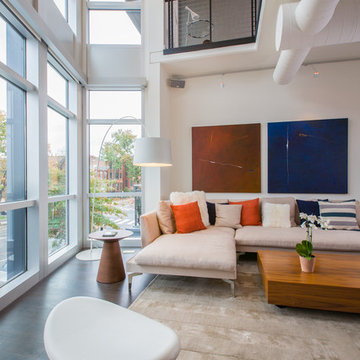
The living room itself is furnished with a modern sectional, commissioned artwork from the "Mediterranean Color Field" series and a custom "Labyrinth" wool and silk area rug. The openings at the balconies both in the Master Bedroom and in the guest bedroom areas upstairs were enlarged, and new railings inserted, that allow for uninterrupted views to the outside views through the two-story loft area. Black-out curtains may be drawn in each of these balconies to provide total escape from daylight. The two story glass wall itself is furnished with mechanized shades that come down to provide shield of the western light.
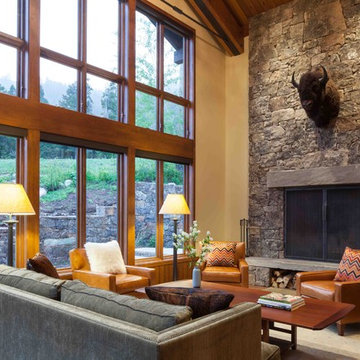
A few select "kitsch" rustic flourishes--e.g., bison taxidermy--look beautiful and sculptural in an otherwise refined context. Architecture & interior design by Michael Howells. Photos by David Agnello, copyright 2012. www.davidagnello.com
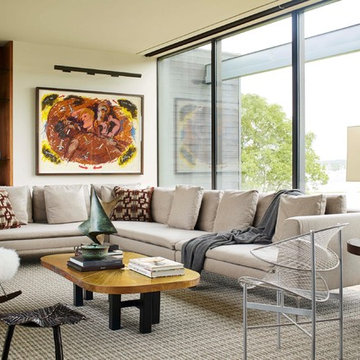
Trevor Trondro
Idées déco pour un salon mansardé ou avec mezzanine rétro avec une bibliothèque ou un coin lecture, un mur blanc, aucune cheminée et aucun téléviseur.
Idées déco pour un salon mansardé ou avec mezzanine rétro avec une bibliothèque ou un coin lecture, un mur blanc, aucune cheminée et aucun téléviseur.

Modern studio apartment for the young girl.
Visualisation by Sergey Groshkov
Cette photo montre un salon mansardé ou avec mezzanine industriel de taille moyenne avec une salle de réception, un mur blanc, sol en stratifié, aucune cheminée, un téléviseur indépendant et un sol beige.
Cette photo montre un salon mansardé ou avec mezzanine industriel de taille moyenne avec une salle de réception, un mur blanc, sol en stratifié, aucune cheminée, un téléviseur indépendant et un sol beige.

Living Room in detached garage apartment.
Photographer: Patrick Wong, Atelier Wong
Exemple d'un petit salon mansardé ou avec mezzanine craftsman avec un mur gris, un sol en carrelage de porcelaine, un téléviseur fixé au mur et un sol multicolore.
Exemple d'un petit salon mansardé ou avec mezzanine craftsman avec un mur gris, un sol en carrelage de porcelaine, un téléviseur fixé au mur et un sol multicolore.
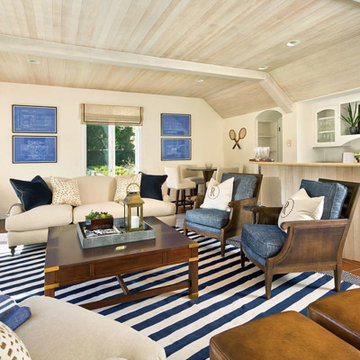
Cette photo montre un grand salon mansardé ou avec mezzanine bord de mer avec un bar de salon, un mur beige, tomettes au sol, aucune cheminée et un sol rouge.
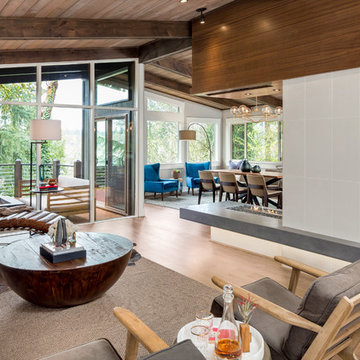
Cette image montre un grand salon mansardé ou avec mezzanine vintage avec une salle de réception, un mur blanc, parquet clair, aucune cheminée et aucun téléviseur.
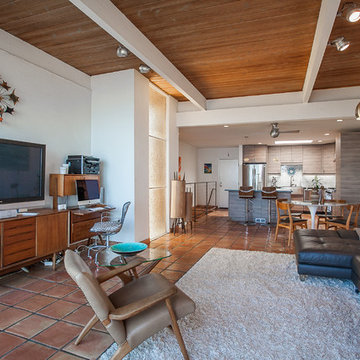
Idées déco pour un salon mansardé ou avec mezzanine rétro de taille moyenne avec un mur blanc, tomettes au sol, une cheminée d'angle et un téléviseur indépendant.
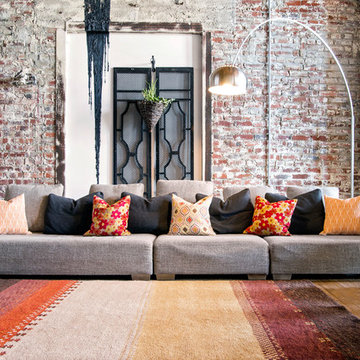
Comfortable and eclectic formal living room with an exposed brick wall in an urban loft in Los Angeles.
Products and styling courtesy of Wayfair.com
Photo by Kayli Gennaro
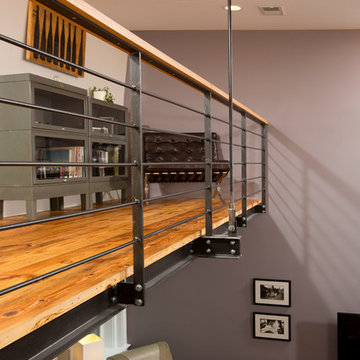
Greg Hadley
Idées déco pour un petit salon mansardé ou avec mezzanine industriel avec un mur gris, un sol en bois brun et aucune cheminée.
Idées déco pour un petit salon mansardé ou avec mezzanine industriel avec un mur gris, un sol en bois brun et aucune cheminée.

A stylish loft in Greenwich Village we designed for a lovely young family. Adorned with artwork and unique woodwork, we gave this home a modern warmth.
With tailored Holly Hunt and Dennis Miller furnishings, unique Bocci and Ralph Pucci lighting, and beautiful custom pieces, the result was a warm, textured, and sophisticated interior.
Other features include a unique black fireplace surround, custom wood block room dividers, and a stunning Joel Perlman sculpture.
Project completed by New York interior design firm Betty Wasserman Art & Interiors, which serves New York City, as well as across the tri-state area and in The Hamptons.
For more about Betty Wasserman, click here: https://www.bettywasserman.com/
To learn more about this project, click here: https://www.bettywasserman.com/spaces/macdougal-manor/
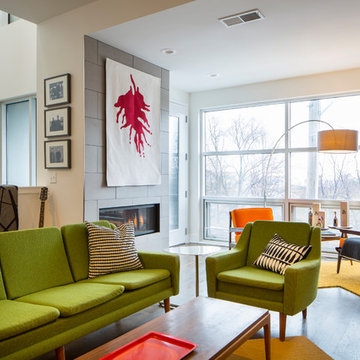
Bob Greenspan
Idées déco pour un salon mansardé ou avec mezzanine contemporain avec un mur blanc, parquet foncé et une cheminée ribbon.
Idées déco pour un salon mansardé ou avec mezzanine contemporain avec un mur blanc, parquet foncé et une cheminée ribbon.
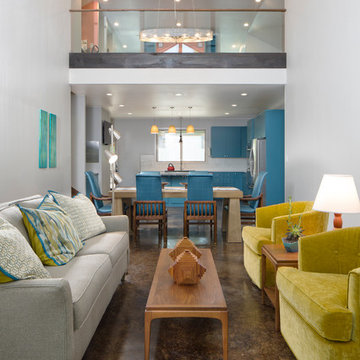
Aaron Dougherty Photography
Aménagement d'un salon mansardé ou avec mezzanine rétro de taille moyenne avec un mur blanc, sol en béton ciré, aucune cheminée et un sol marron.
Aménagement d'un salon mansardé ou avec mezzanine rétro de taille moyenne avec un mur blanc, sol en béton ciré, aucune cheminée et un sol marron.
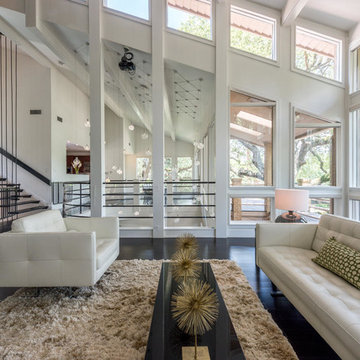
Cette photo montre un salon mansardé ou avec mezzanine tendance avec un mur blanc, parquet foncé, une cheminée standard et un manteau de cheminée en brique.
Idées déco de salons mansardés ou avec mezzanine
2