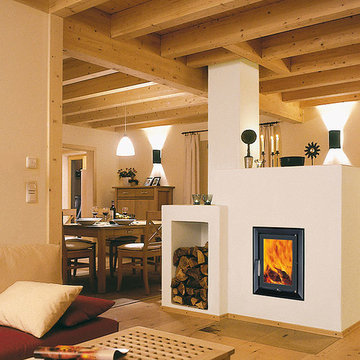Idées déco de salons marrons avec cheminée suspendue
Trier par :
Budget
Trier par:Populaires du jour
101 - 120 sur 931 photos
1 sur 3
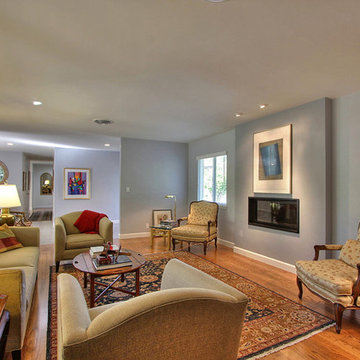
Aménagement d'un salon moderne de taille moyenne avec un mur gris, un sol en bois brun et cheminée suspendue.
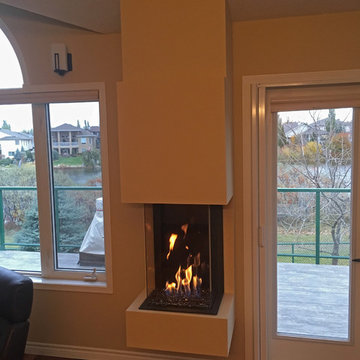
Idées déco pour un salon classique de taille moyenne et fermé avec un mur beige, parquet foncé, cheminée suspendue, un manteau de cheminée en plâtre et un sol marron.
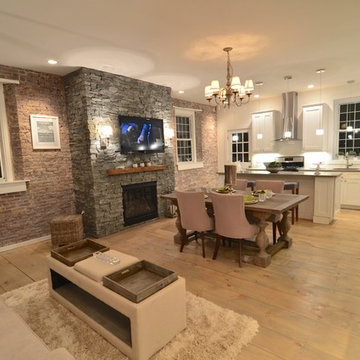
Stone Fireplace: Greenwich Gray Ledgestone
CityLight Homes project
For more visit: http://www.stoneyard.com/flippingboston
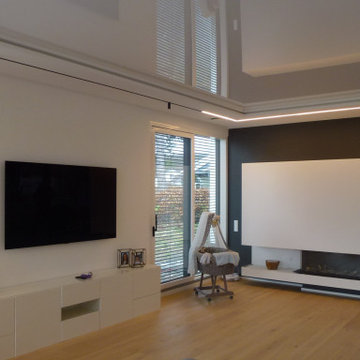
Weiterer Verlauf der deckenintegrierten Magnetschiene mit breitabstrahlenden Lichteinhiten und ausrichtbaren Strahlern im Bereich Wohnen
Idée de décoration pour un très grand salon minimaliste ouvert avec un mur blanc, parquet clair, cheminée suspendue, un téléviseur fixé au mur, un sol beige, un plafond décaissé et du papier peint.
Idée de décoration pour un très grand salon minimaliste ouvert avec un mur blanc, parquet clair, cheminée suspendue, un téléviseur fixé au mur, un sol beige, un plafond décaissé et du papier peint.
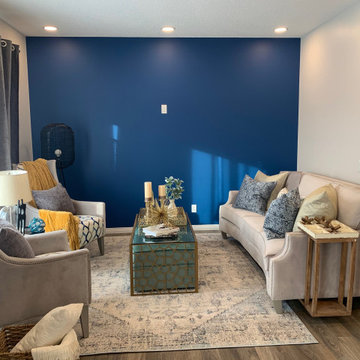
The after picture
Cette image montre un salon minimaliste de taille moyenne et ouvert avec une salle de réception, un mur bleu, cheminée suspendue, un téléviseur fixé au mur, un sol marron et poutres apparentes.
Cette image montre un salon minimaliste de taille moyenne et ouvert avec une salle de réception, un mur bleu, cheminée suspendue, un téléviseur fixé au mur, un sol marron et poutres apparentes.
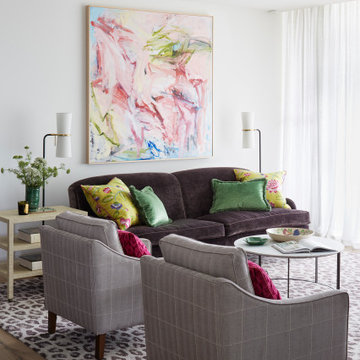
Exemple d'un salon chic de taille moyenne et ouvert avec un mur blanc, parquet clair, cheminée suspendue, un manteau de cheminée en bois, un téléviseur fixé au mur et un sol multicolore.
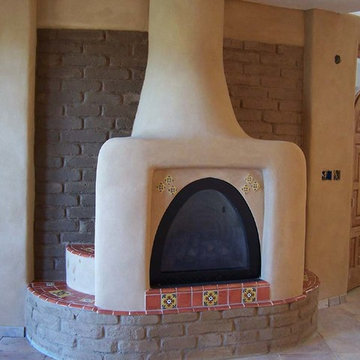
earthen touch natural builders, llc
Cette photo montre un grand salon sud-ouest américain ouvert avec un mur beige, un sol en carrelage de porcelaine, cheminée suspendue et un manteau de cheminée en plâtre.
Cette photo montre un grand salon sud-ouest américain ouvert avec un mur beige, un sol en carrelage de porcelaine, cheminée suspendue et un manteau de cheminée en plâtre.
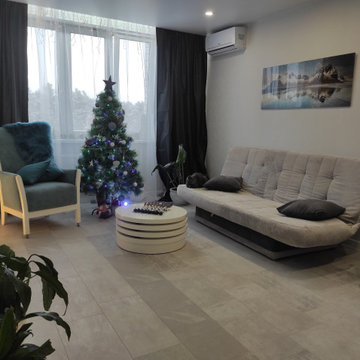
Проект претерпел изменения , было решено отказаться от переноса кухни в гостиную, поскольку это сопрягалось не только с согласованием перепланировки , но и с риском аварийной ситуации. В общем решили не рисковать.
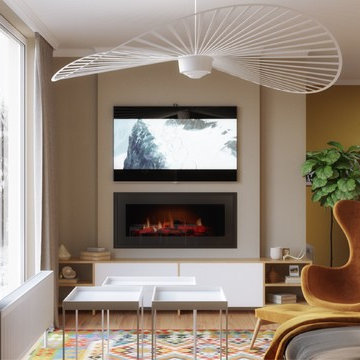
This is our proposal of living-room and dining-room design for a lovely family who wanted a space to relax, enjoy with family and meet with friends.
A colorful and lively space which include some design objects, like the Vertigo pendant lamp and the wishbone chairs.
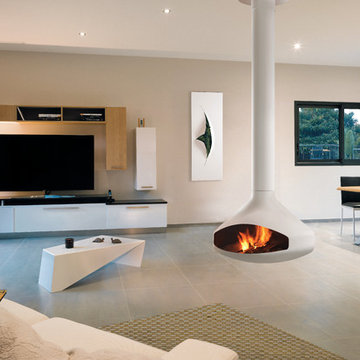
ERGOFOCUS
CHEMINÉE CENTRALE AU FOYER SUSPENDU ET PIVOTANT
Sa forme pure, ergonomique, de sages dimensions, sa sensibilité thermique due à la surface d'échange, la réalisation sur mesure du conduit et de la platine font de l'Ergofocus un des modèles au foyer suspendu, pivotant et ouvert le plus élu de la gamme.
CENTRAL, SUSPENDED, ROTATING FIREPLACE
'Why should fire be fixed to the ground?' asks Dominique Imbert. 'I wanted my fireplaces to hang from the sky.'
This suspended and pivoting model is a response to this wish. Its pure, elegant shape is not only perfectly proportioned, but
maximises heat efficiency. The graceful flue is built to measure for the space. The blend of function and form makes the Ergofocus one of the most popular of Focus's suspended models.
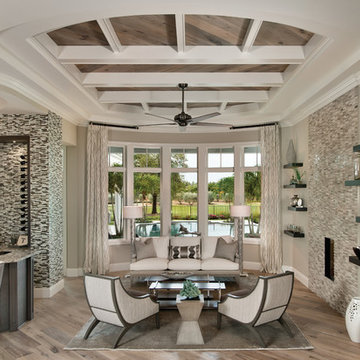
Cette image montre un salon traditionnel de taille moyenne et ouvert avec un mur beige, parquet clair, cheminée suspendue, un manteau de cheminée en carrelage et un sol marron.
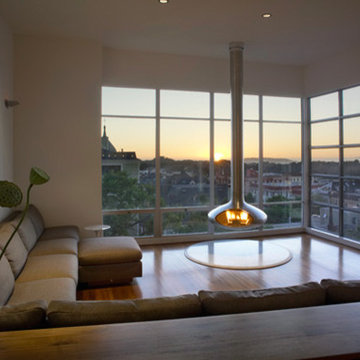
Floor two is for cooking, eating, and living, which are arranged in an axial diagonal that terminate at a free-hanging fireplace called a ‘fire-orb’. This diagonal axis is oriented toward the views of the Pacific Ocean to the west – over Cole Valley and the Sunset District. The kitchen cabinets and appliances are entirely contained within a stainless steel assemblage that extends to become the walnut dining table – with an overall length of thirty feet.
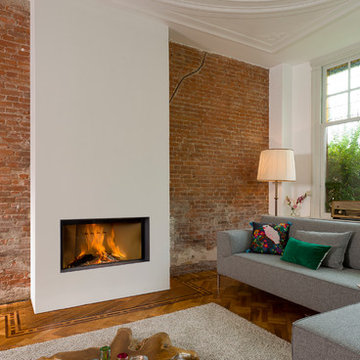
Barbas Evo 100/50, Inset Woodburning fire. @Orion Heating - Woodburning Stoves and Gas fires in Essex. Exclusive fireplace showroom for top European brands.
With Frameless sliding glass window, rises up into fireplace chamber invisibly.
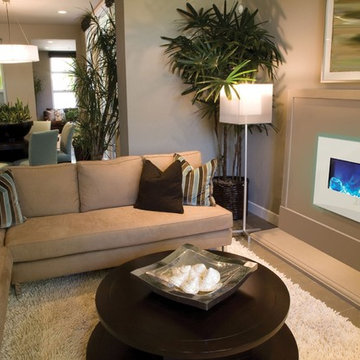
Nowadays, more and more people are cutting off their cable and opt to not own a TV at all. Wether you are a part of this trend or just want your living room to be more classy, wall mounted electric fireplace can be a good TV replacement in your living room. It creates a beautiful focal point and welcoming ambiance.
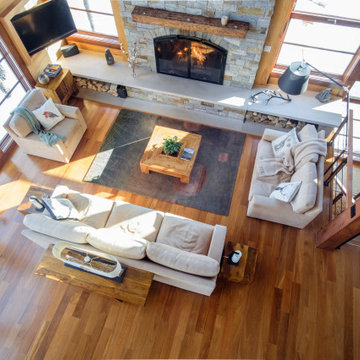
High-Performance Design Process
Each BONE Structure home is optimized for energy efficiency using our high-performance process. Learn more about this unique approach.
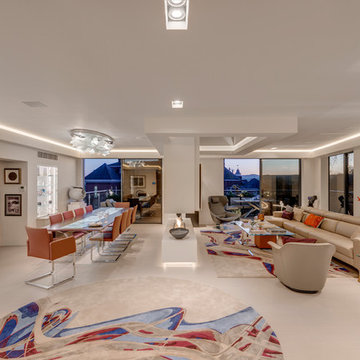
Richard Downer
We were winners in a limited architectural competition for the design of a stunning new penthouse apartment, described as one of the most sought after and prestigious new residential properties in Devon.
Our brief was to create an exceptional modern home of the highest design standards. Entrance into the living areas is through a huge glazed pivoting doorway with minimal profile glazing which allows natural daylight to spill into the entrance hallway and gallery which runs laterally through the apartment.
A huge glass skylight affords sky views from the living area, with a dramatic polished plaster fireplace suspended within it. Sliding glass doors connect the living spaces to the outdoor terrace, designed for both entertainment and relaxation with a planted green walls and water feature and soft lighting from contemporary lanterns create a spectacular atmosphere with stunning views over the city.
The design incorporates a number of the latest innovations in home automation and audio visual and lighting technologies including automated blinds, electro chromic glass, pop up televisions, picture lift mechanisms, lutron lighting controls to name a few.
The design of this outstanding modern apartment creates harmonised spaces using a minimal palette of materials and creates a vibrant, warm and unique home

Exemple d'un salon tendance en bois de taille moyenne et ouvert avec un mur blanc, sol en béton ciré, cheminée suspendue, un manteau de cheminée en métal, un téléviseur indépendant, un sol gris et un plafond en bois.
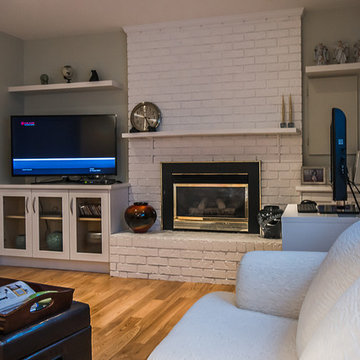
Complete basement suite renovation - painted the brick fireplace and added built-in shelving to freshen up the space and brighten everything up.
Complete basement suite renovation - Fresh new kitchen with white cabinetry, glass tile backsplash and stainless steel appliances. Light colors and multiple pot lights brighten up the small kitchen and make it feel larger.
Complete basement suite renovation - Fresh new bathroom with white cabinetry and chunky top mount sink.
Fresh light paint and new flooring throughout basement suite renovation.
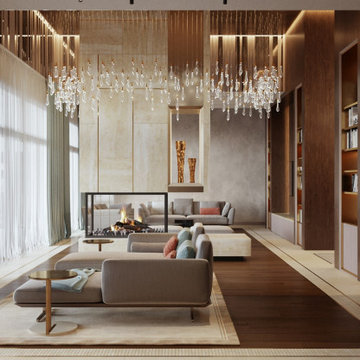
This villa was created for a family who genuinely enjoy their time at home, and who wished to bring their luxurious lifestyle into their space.
One of their most important requests was a Lounge Reading area, just for the owners to enjoy peace and tranquillity, while being surrounded by natural wood and luscious fabrics.
The home combines dark wooden panels against earth tone colours fabrics. A trend which will be captivating the world during 2021. It showcases a beautiful contrast between the opulent wooden furniture and the captivating chandeliers, which are beautifully placed across the house.
Adding the luxe factor, the home features metal and wood combined doors, further adding to the element of wealth and class, as well as beautifully sourced marble statement pieces.
Set in the beautiful countryside of Cyprus, this villa is a haven from the bustle of the city, and a home where you wake up each morning, surrounded by greenery, peace, and luxury.
Idées déco de salons marrons avec cheminée suspendue
6
