Idées déco de salons marrons avec poutres apparentes
Trier par :
Budget
Trier par:Populaires du jour
61 - 80 sur 2 063 photos
1 sur 3

Exposed wooden beams traverse the ceiling, adding a warm and rustic touch to the space. The tongue-and-groove ceiling enhances the overall charm, creating a cozy and inviting atmosphere.
One notable feature of this living room is the curved built-ins on each side of the stone fireplace. These unique architectural elements not only provide functional storage but also add a touch of visual interest and elegance to the room. They seamlessly blend with the overall design, contributing to the room's character and uniqueness.

Cette photo montre un salon gris et blanc scandinave de taille moyenne et ouvert avec un mur gris, un sol en carrelage de porcelaine, aucune cheminée, un téléviseur indépendant, un sol gris, poutres apparentes et un mur en parement de brique.
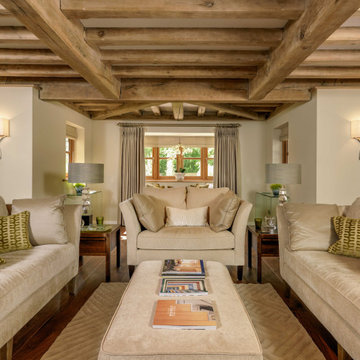
Idées déco pour un salon campagne avec un mur blanc, parquet foncé, un sol marron et poutres apparentes.

Conception architecturale d’un domaine agricole éco-responsable à Grosseto. Au coeur d’une oliveraie de 12,5 hectares composée de 2400 oliviers, ce projet jouit à travers ses larges ouvertures en arcs d'une vue imprenable sur la campagne toscane alentours. Ce projet respecte une approche écologique de la construction, du choix de matériaux, ainsi les archétypes de l‘architecture locale.

Entrada a la vivienda. La puerta de madera existente se restaura y se reutiliza.
Cette image montre un petit salon méditerranéen ouvert avec un mur multicolore, sol en stratifié, aucun téléviseur, un sol marron, poutres apparentes et un mur en parement de brique.
Cette image montre un petit salon méditerranéen ouvert avec un mur multicolore, sol en stratifié, aucun téléviseur, un sol marron, poutres apparentes et un mur en parement de brique.

The clients were looking for a modern, rustic ski lodge look that was chic and beautiful while being family-friendly and a great vacation home for the holidays and ski trips. Our goal was to create something family-friendly that had all the nostalgic warmth and hallmarks of a mountain house, while still being modern, sophisticated, and functional as a true ski-in and ski-out house.
To achieve the look our client wanted, we focused on the great room and made sure it cleared all views into the valley. We drew attention to the hearth by installing a glass-back fireplace, which allows guests to see through to the master bedroom. The decor is rustic and nature-inspired, lots of leather, wood, bone elements, etc., but it's tied together will sleek, modern elements like the blue velvet armchair.

Exemple d'un grand salon méditerranéen avec sol en béton ciré, une cheminée standard, un manteau de cheminée en plâtre, aucun téléviseur, un sol beige et poutres apparentes.
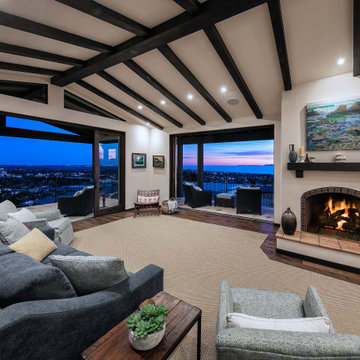
Beautiful Spanish tile details are present in almost
every room of the home creating a unifying theme
and warm atmosphere. Wood beamed ceilings
converge between the living room, dining room,
and kitchen to create an open great room. Arched
windows and large sliding doors frame the amazing
views of the ocean.
Architect: Beving Architecture
Photographs: Jim Bartsch Photographer

Idées déco pour un très grand salon campagne ouvert avec une bibliothèque ou un coin lecture, une cheminée double-face, un manteau de cheminée en pierre de parement, poutres apparentes, un plafond voûté, du lambris, un mur gris, parquet clair et un sol beige.

Aménagement d'un petit salon éclectique avec un mur beige, un sol en bois brun, un poêle à bois, un manteau de cheminée en brique, un téléviseur fixé au mur, un sol marron et poutres apparentes.

Idée de décoration pour un grand salon mansardé ou avec mezzanine tradition avec un mur blanc, un sol en bois brun, une cheminée standard, un manteau de cheminée en pierre, un téléviseur fixé au mur, un sol beige et poutres apparentes.

Aménagement d'un salon contemporain de taille moyenne avec une bibliothèque ou un coin lecture, un mur beige, un téléviseur fixé au mur, un sol beige, éclairage, parquet clair et poutres apparentes.

Reclaimed hand hewn timbers used for exposed trusses and reclaimed wood siding.
Réalisation d'un grand salon tradition ouvert avec un mur marron, un sol en bois brun, une cheminée d'angle, un manteau de cheminée en pierre, un téléviseur d'angle, un sol marron et poutres apparentes.
Réalisation d'un grand salon tradition ouvert avec un mur marron, un sol en bois brun, une cheminée d'angle, un manteau de cheminée en pierre, un téléviseur d'angle, un sol marron et poutres apparentes.
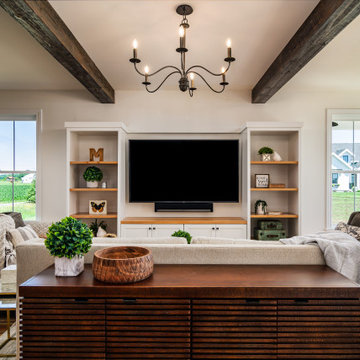
Cette image montre un salon rustique ouvert avec un mur blanc, un sol en bois brun, un téléviseur fixé au mur, un sol marron et poutres apparentes.
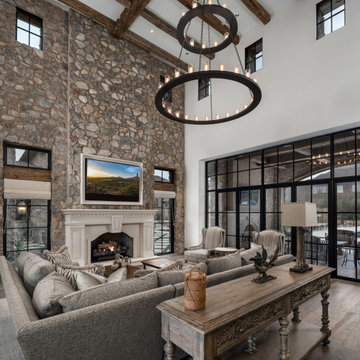
The contemporary living room features a wall-to-ceiling stone feature wall with a built-in fireplace. The grey twill sectional is decorated with gray and tan patterned throw pillows. Two striped wingback armchairs sit perpendicular to the sectional and are centered with two wood coffee tables. A modern two-tier candle chandelier hangs from the ceiling with exposed beams.

Darren Setlow Photography
Réalisation d'un salon champêtre de taille moyenne avec une salle de réception, un mur gris, parquet clair, une cheminée standard, un manteau de cheminée en pierre, aucun téléviseur et poutres apparentes.
Réalisation d'un salon champêtre de taille moyenne avec une salle de réception, un mur gris, parquet clair, une cheminée standard, un manteau de cheminée en pierre, aucun téléviseur et poutres apparentes.
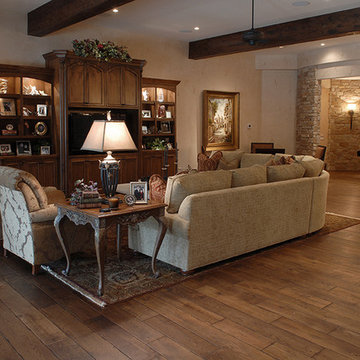
Step into this West Suburban home to instantly be whisked to a romantic villa tucked away in the Italian countryside. Thoughtful details like the quarry stone features, heavy beams and wrought iron harmoniously work with distressed wide-plank wood flooring to create a relaxed feeling of abondanza. Floor: 6-3/4” wide-plank Vintage French Oak Rustic Character Victorian Collection Tuscany edge medium distressed color Bronze. For more information please email us at: sales@signaturehardwoods.com

Cette photo montre un salon chic ouvert avec un mur blanc, parquet clair, une cheminée standard, un manteau de cheminée en pierre de parement, un sol beige et poutres apparentes.

Aménagement d'un salon campagne en bois ouvert avec poutres apparentes, un plafond voûté et un plafond en bois.

Sun, sand, surf, and some homosexuality. Welcome to Ptown! Our home is inspired by summer breezes, local flair, and a passion for togetherness. We created layers using natural fibers, textual grasscloths, “knotty” artwork, and one-of-a-kind vintage finds. Brass metals, exposed ceiling planks, and unkempt linens provide beachside casualness.
Idées déco de salons marrons avec poutres apparentes
4