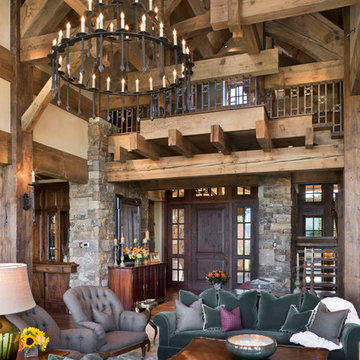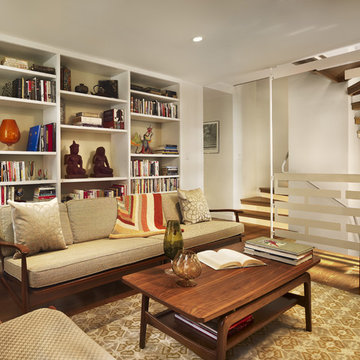Idées déco de salons marrons avec un escalier
Trier par :
Budget
Trier par:Populaires du jour
1 - 20 sur 198 photos
1 sur 3
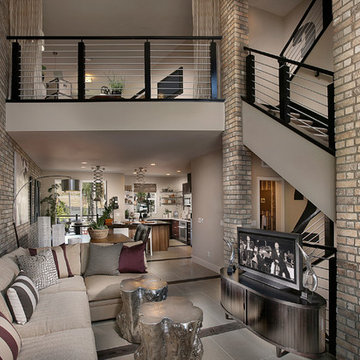
This exquisite home is accented with Coronado Stone Products – Special Used Thin Brick veneer profile. The thin brick veneer creates a dramatic visual backdrop that draws the whole room together. See more Thin Brick Veneer
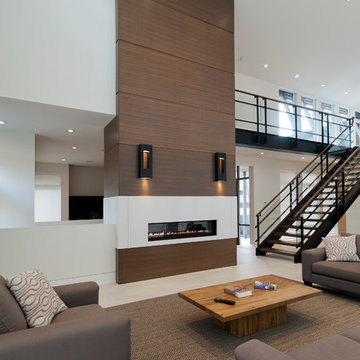
For all inquiries regarding cabinetry please call us at 604 795 3522 or email us at contactus@oldworldkitchens.com.
Unfortunately we are unable to provide information regarding content unrelated to our cabinetry.
Photography: Bob Young (bobyoungphoto.com)
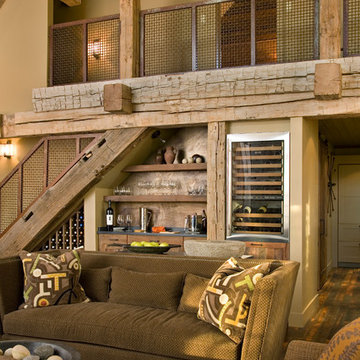
Photo by Gordon Gregory, Interior design by Carter Kay Interiors.
Réalisation d'un salon chalet ouvert et de taille moyenne avec un mur beige, un bar de salon et un escalier.
Réalisation d'un salon chalet ouvert et de taille moyenne avec un mur beige, un bar de salon et un escalier.
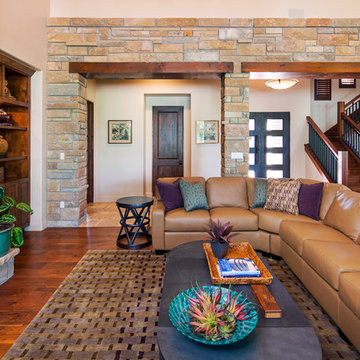
A large leather sofa allows for generous seating in the living room. The TV is mounted over the mantel. Rock walls add texture and interest to this two-story Great Room.
Fine Focus Photography

The library is a room within a room -- an effect that is enhanced by a material inversion; the living room has ebony, fired oak floors and a white ceiling, while the stepped up library has a white epoxy resin floor with an ebony oak ceiling.

Cette photo montre un salon gris et noir tendance de taille moyenne et ouvert avec une salle de réception, un mur gris, un sol en bois brun, aucune cheminée, un téléviseur fixé au mur, un sol marron, un plafond en papier peint, du papier peint et un escalier.
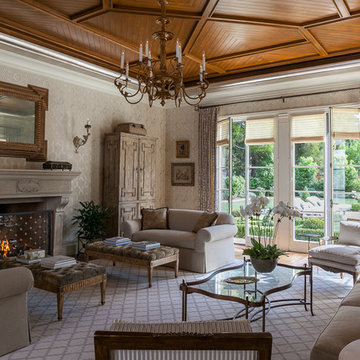
Photographer: Kathryn MacDonald
Inspiration pour un salon méditerranéen avec un escalier.
Inspiration pour un salon méditerranéen avec un escalier.
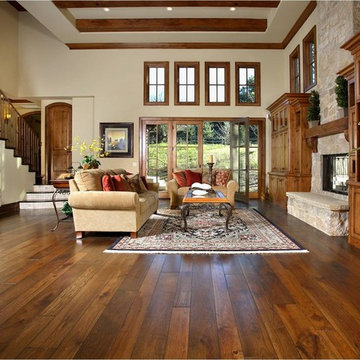
Inspiration pour un salon traditionnel avec un manteau de cheminée en pierre, un sol marron et un escalier.

山内 紀人
Réalisation d'un salon mansardé ou avec mezzanine design avec un mur blanc, un sol en bois brun, un sol marron et un escalier.
Réalisation d'un salon mansardé ou avec mezzanine design avec un mur blanc, un sol en bois brun, un sol marron et un escalier.
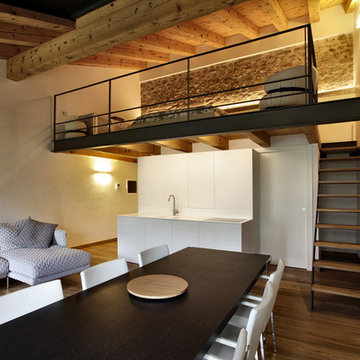
ELIA FALASCHI © 2013/2014
Idées déco pour un salon moderne avec un mur blanc, parquet foncé et un escalier.
Idées déco pour un salon moderne avec un mur blanc, parquet foncé et un escalier.
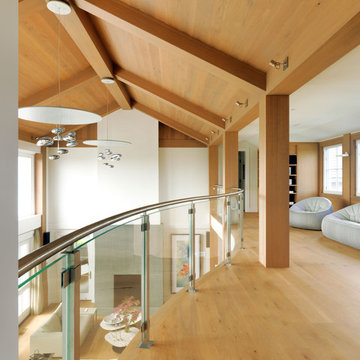
Photography by: Susan Teare
Inspiration pour un salon design avec un escalier.
Inspiration pour un salon design avec un escalier.
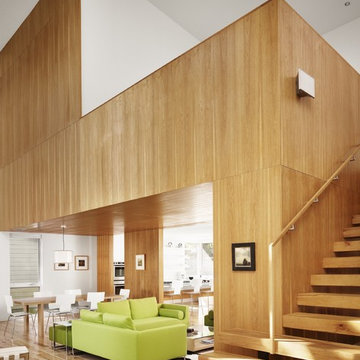
© Casey Dunn Photography
Idées déco pour un salon moderne avec un escalier.
Idées déco pour un salon moderne avec un escalier.
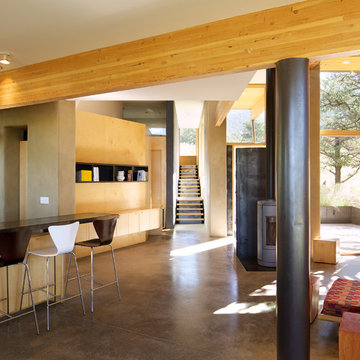
The open floor plan between the living room, dining room, and kitchen in this vacation home designed by Colorado architect Dominique Gettliffe allows for this space to be used for meals, yoga, relaxing, or dancing late into the night.
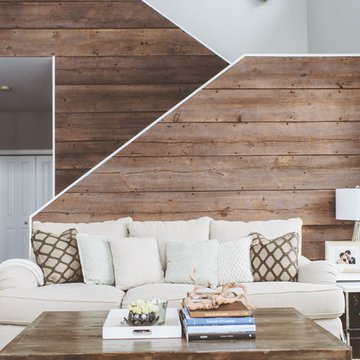
Idée de décoration pour un grand salon nordique ouvert avec une salle de réception, un mur gris, parquet foncé, une cheminée standard, un manteau de cheminée en pierre, aucun téléviseur, un sol marron et un escalier.
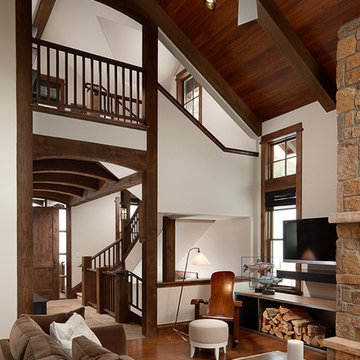
This project was a collaboration of Abby Hetherington and Kath Costani's creative talent.
Exemple d'un salon montagne avec un escalier.
Exemple d'un salon montagne avec un escalier.
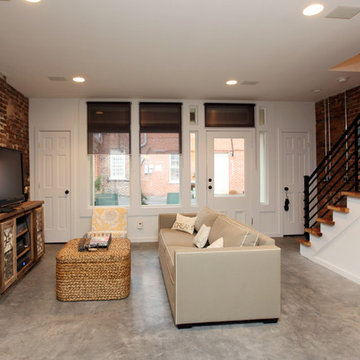
Interior of urban home- open floor plan, stained concrete flooring, exposed brick walls, new staircase with metal railing and storage incorporated underneath. Mark Miller Photography

Open living room with exposed structure that also creates space.
Photo by: Ben Benschneider
Aménagement d'un grand salon moderne fermé avec sol en béton ciré, une salle de réception, un mur gris, aucune cheminée, un téléviseur fixé au mur, un sol gris et un escalier.
Aménagement d'un grand salon moderne fermé avec sol en béton ciré, une salle de réception, un mur gris, aucune cheminée, un téléviseur fixé au mur, un sol gris et un escalier.
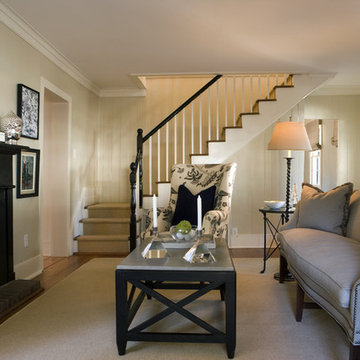
contemporary funishings in a historical house
Cette photo montre un salon chic de taille moyenne et fermé avec une cheminée standard, un sol en bois brun et un escalier.
Cette photo montre un salon chic de taille moyenne et fermé avec une cheminée standard, un sol en bois brun et un escalier.
Idées déco de salons marrons avec un escalier
1
