Idées déco de salons marrons avec un escalier
Trier par :
Budget
Trier par:Populaires du jour
41 - 60 sur 197 photos
1 sur 3
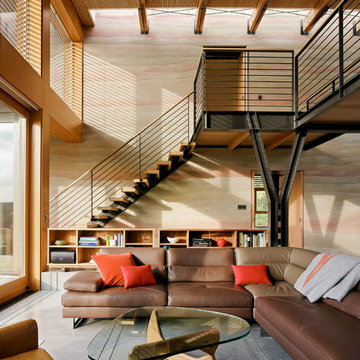
Joe Fletcher
Idée de décoration pour un salon design ouvert avec sol en béton ciré et un escalier.
Idée de décoration pour un salon design ouvert avec sol en béton ciré et un escalier.
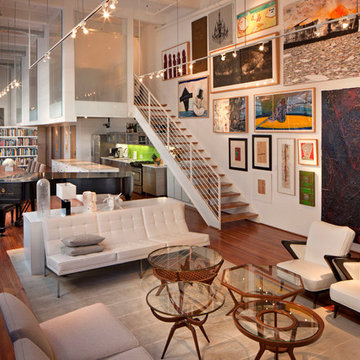
Loft Living area
Inspiration pour un salon urbain avec une salle de réception, un mur blanc, un sol en bois brun et un escalier.
Inspiration pour un salon urbain avec une salle de réception, un mur blanc, un sol en bois brun et un escalier.

Dan Dennehy
Idée de décoration pour un salon minimaliste ouvert avec un mur blanc, un poêle à bois et un escalier.
Idée de décoration pour un salon minimaliste ouvert avec un mur blanc, un poêle à bois et un escalier.
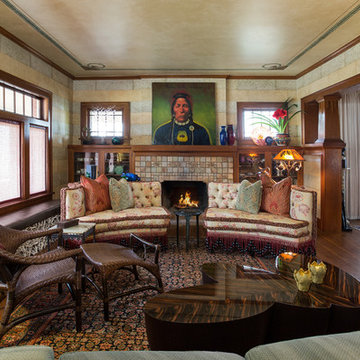
With a wry smile and a penchant for artisanal quality, she asked, "Can you mix Egyptian Art Deco, Funky Modern, and Western Lodge styles in my historic 1910 Prairie Style home?"
Yes, ma'am. Yes I can.
...I'll freely admit, and so will Nancy, the pair of vintage couches we redressed flanking the fireplace are simply hilarious. I call them "Mae West Had A Twin Sister". ;P
photography by Steve Voelker
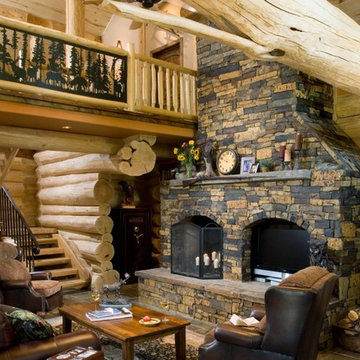
Cette photo montre un salon montagne avec un manteau de cheminée en pierre et un escalier.
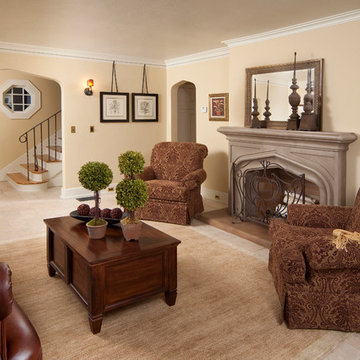
Exemple d'un salon chic avec un mur beige, une cheminée standard, aucun téléviseur et un escalier.
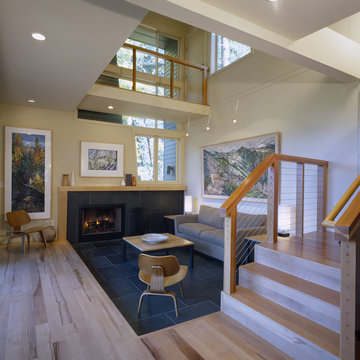
c. Five Design
Réalisation d'un salon minimaliste de taille moyenne avec un mur beige, une cheminée standard, aucun téléviseur, un sol noir et un escalier.
Réalisation d'un salon minimaliste de taille moyenne avec un mur beige, une cheminée standard, aucun téléviseur, un sol noir et un escalier.
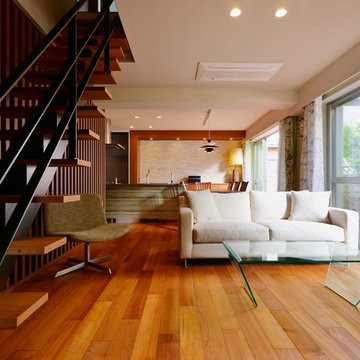
ホームテック㈱
Réalisation d'un salon asiatique ouvert avec aucune cheminée et un escalier.
Réalisation d'un salon asiatique ouvert avec aucune cheminée et un escalier.
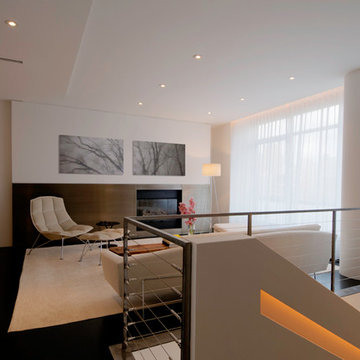
Ken Fischer Photography
Inspiration pour un salon mansardé ou avec mezzanine minimaliste avec un mur blanc et un escalier.
Inspiration pour un salon mansardé ou avec mezzanine minimaliste avec un mur blanc et un escalier.
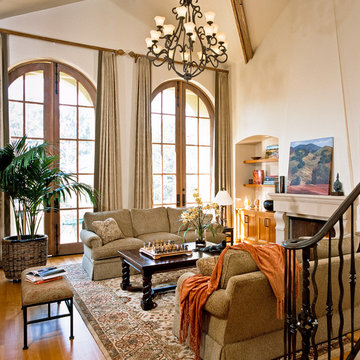
Los Altos Living Room. Mediterranean. High, Arched Windows. Cast Stone Fireplace. Interior Designer: RKI Interior Design. Photographer: Cherie Cordellos.
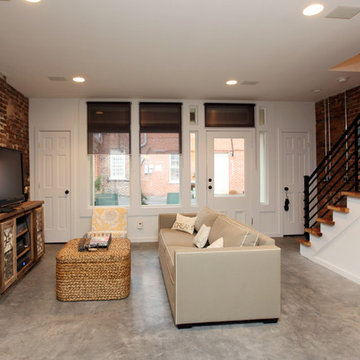
Interior of urban home- open floor plan, stained concrete flooring, exposed brick walls, new staircase with metal railing and storage incorporated underneath. Mark Miller Photography
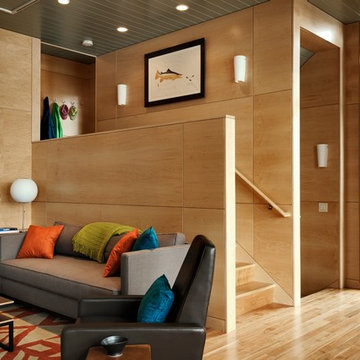
Contemporary living room. Maple veneer plywood walls, and leather Flight recliner from Design Within Reach. Clifton sofa's from Copeland Furniture, Nelson Lotus Table lamp and Bubble Lamp Cigar Pendant, Ossington Coffee tables in walnut to match the custom walnut corner table.
Rob Karosis Photography
www.robkarosis.com
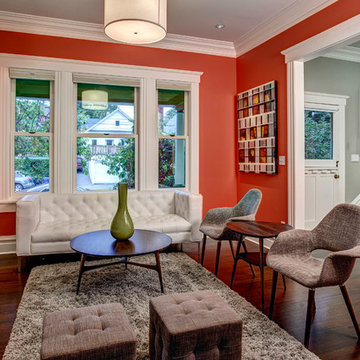
John Wilbanks Photography
Réalisation d'un salon craftsman avec un mur rouge, une bibliothèque ou un coin lecture et un escalier.
Réalisation d'un salon craftsman avec un mur rouge, une bibliothèque ou un coin lecture et un escalier.
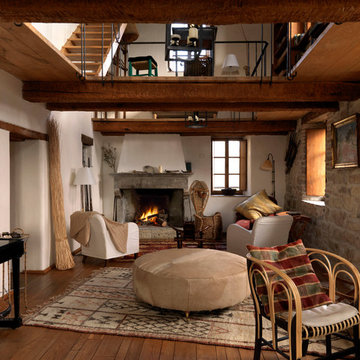
Hideaway, Le Marche - San Marino, Italy
A historical Hideaway.
Image courtesy on the realtor, Leo Trippi.
A well-hidden place where the spirit finds its peace, nested between the Romagna, the Marches and Tuscany. Entering the gate, one leaves behind the pace of chaotic lives, and abandons itself to the joy of living of this ancient land. It is meant to be understood as a site of experience, where nature, culture, history and pleasure are elevated to the centre of things in order to finally rediscover it in oneself. A sort of “back to the simplicity”, aiming to dedicate oneself to observation and drawing from it valuable experiences for one’s life. Each of the three houses presents itself as an unexpected world in its own right, closed in on itself and yet a harmonious part of the whole, waiting to be enlivened by lively laughter, animated conversation and playfulness. This territory is a paradise for lovers of nature and the great outdoors. The sheer variety of places and landscapes enables visitors to take excursions on foot, on horseback or by mountain bike. History and architecture enthusiasts can follow an itinerary of strongholds and castles dotted around the area. Lovers of gourmet food will discover a full range of traditional dishes and quality local produce all year round. The rich variety of regional museums enables exploration into the rural arts, medieval architecture, archaeological finds and contemporary art.
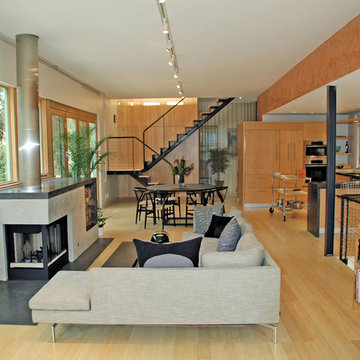
Eric Fisher
Inspiration pour un salon design de taille moyenne et ouvert avec une cheminée double-face, un mur blanc, parquet clair, un manteau de cheminée en plâtre et un escalier.
Inspiration pour un salon design de taille moyenne et ouvert avec une cheminée double-face, un mur blanc, parquet clair, un manteau de cheminée en plâtre et un escalier.
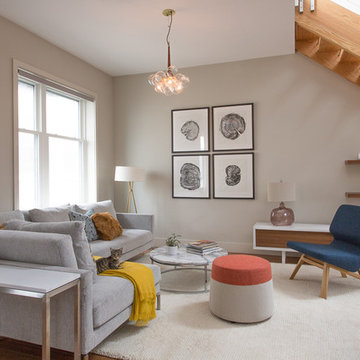
Interior Designer: Eleven Interiors, LLC
Aménagement d'un salon contemporain ouvert avec un mur gris, parquet clair et un escalier.
Aménagement d'un salon contemporain ouvert avec un mur gris, parquet clair et un escalier.
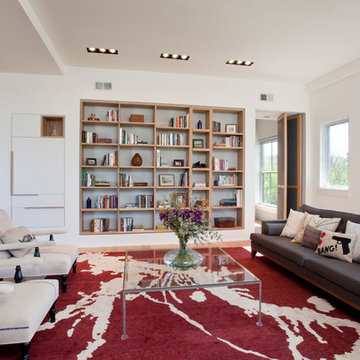
Scott Smith Photography
Cette image montre un salon design ouvert avec un mur blanc et un escalier.
Cette image montre un salon design ouvert avec un mur blanc et un escalier.
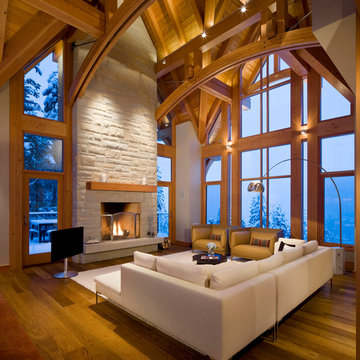
Raef Grohne
Idées déco pour un salon montagne ouvert et de taille moyenne avec un mur blanc, parquet clair, une cheminée standard, un manteau de cheminée en pierre et un escalier.
Idées déco pour un salon montagne ouvert et de taille moyenne avec un mur blanc, parquet clair, une cheminée standard, un manteau de cheminée en pierre et un escalier.
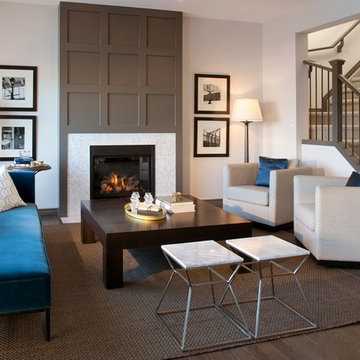
Idées déco pour un salon contemporain avec une cheminée standard, aucun téléviseur et un escalier.
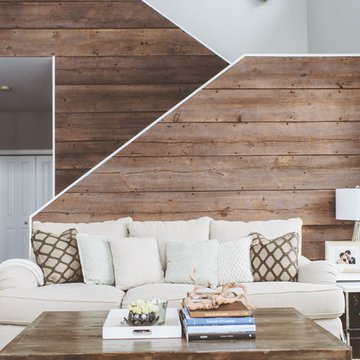
Idée de décoration pour un grand salon nordique ouvert avec une salle de réception, un mur gris, parquet foncé, une cheminée standard, un manteau de cheminée en pierre, aucun téléviseur, un sol marron et un escalier.
Idées déco de salons marrons avec un escalier
3