Idées déco de salons marrons avec un manteau de cheminée en béton
Trier par :
Budget
Trier par:Populaires du jour
141 - 160 sur 1 981 photos
1 sur 3
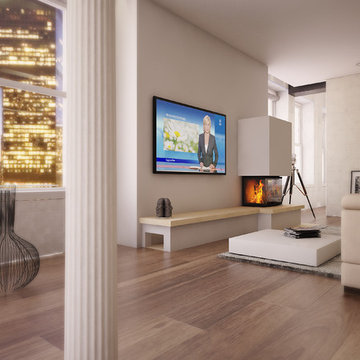
Réalisation d'un grand salon design ouvert avec une salle de réception, un mur blanc, parquet clair, cheminée suspendue, un manteau de cheminée en béton, aucun téléviseur et un sol beige.

Located near the foot of the Teton Mountains, the site and a modest program led to placing the main house and guest quarters in separate buildings configured to form outdoor spaces. With mountains rising to the northwest and a stream cutting through the southeast corner of the lot, this placement of the main house and guest cabin distinctly responds to the two scales of the site. The public and private wings of the main house define a courtyard, which is visually enclosed by the prominence of the mountains beyond. At a more intimate scale, the garden walls of the main house and guest cabin create a private entry court.
A concrete wall, which extends into the landscape marks the entrance and defines the circulation of the main house. Public spaces open off this axis toward the views to the mountains. Secondary spaces branch off to the north and south forming the private wing of the main house and the guest cabin. With regulation restricting the roof forms, the structural trusses are shaped to lift the ceiling planes toward light and the views of the landscape.
A.I.A Wyoming Chapter Design Award of Citation 2017
Project Year: 2008
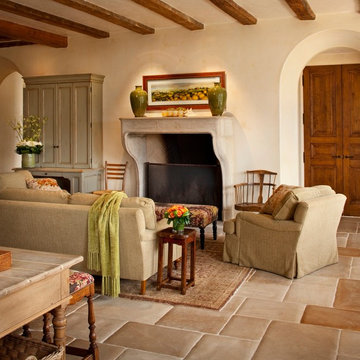
Rick Pharaoh
Inspiration pour un salon méditerranéen ouvert et de taille moyenne avec un mur beige, une cheminée standard, aucun téléviseur, un sol en carrelage de céramique et un manteau de cheminée en béton.
Inspiration pour un salon méditerranéen ouvert et de taille moyenne avec un mur beige, une cheminée standard, aucun téléviseur, un sol en carrelage de céramique et un manteau de cheminée en béton.

Cette photo montre un salon chic ouvert avec une salle de réception, moquette, une cheminée double-face, un manteau de cheminée en béton, aucun téléviseur, un sol gris, poutres apparentes et du papier peint.

Aménagement d'un grand salon contemporain ouvert avec un mur blanc, une cheminée standard, un manteau de cheminée en béton, un sol gris, un sol en bois brun, un téléviseur indépendant et un plafond cathédrale.
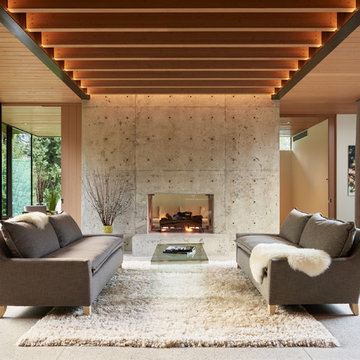
Cette photo montre un salon moderne ouvert avec un mur gris, une cheminée double-face et un manteau de cheminée en béton.
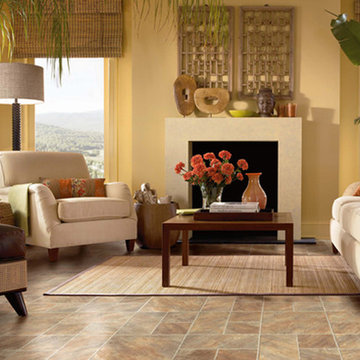
Inspiration pour un salon ethnique de taille moyenne et ouvert avec un mur jaune, une salle de réception, un sol en linoléum, une cheminée standard, un manteau de cheminée en béton, aucun téléviseur et éclairage.
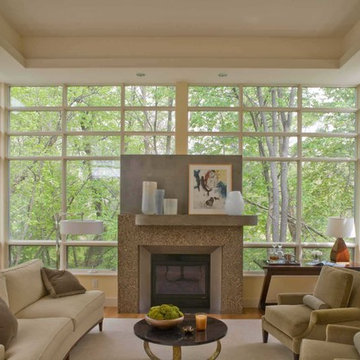
Sanjay Jani
Exemple d'un salon moderne de taille moyenne et fermé avec une salle de réception, un mur blanc, une cheminée standard et un manteau de cheminée en béton.
Exemple d'un salon moderne de taille moyenne et fermé avec une salle de réception, un mur blanc, une cheminée standard et un manteau de cheminée en béton.

Idée de décoration pour un grand salon design ouvert avec une salle de réception, une cheminée standard, un mur blanc, un sol en bois brun, un manteau de cheminée en béton et aucun téléviseur.
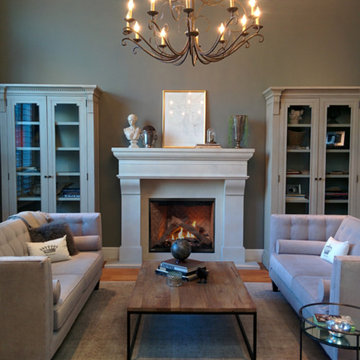
Our French Country is a traditional fireplace surrounded by timeless appeal. It is one of our most sought-after designs that easily match any interior with its classic details and elegant presence. This fireplace mantel creates a stunning focal point for great rooms or smaller living spaces if using one of the more compact sizes.
Colors :
-Haze
-Charcoal
-London Fog
-Chalk
-Moonlight
-Portobello
-Chocolate
-Mist
Finishes:
-Simply White
-Cloud White
-Ice White
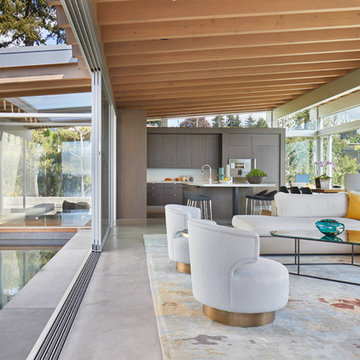
Photography by Benjamin Benschneider
Cette image montre un très grand salon minimaliste ouvert avec sol en béton ciré, une cheminée standard, un manteau de cheminée en béton, un téléviseur dissimulé et un sol gris.
Cette image montre un très grand salon minimaliste ouvert avec sol en béton ciré, une cheminée standard, un manteau de cheminée en béton, un téléviseur dissimulé et un sol gris.
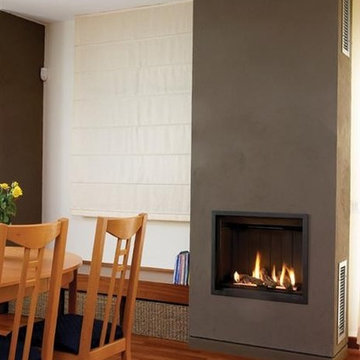
Products such as the Ortal Clear 60x80 Fireplace are featured in the nation's leading restaurants and hotels, and are now available for the home. This model features a balanced flue fireplace front.
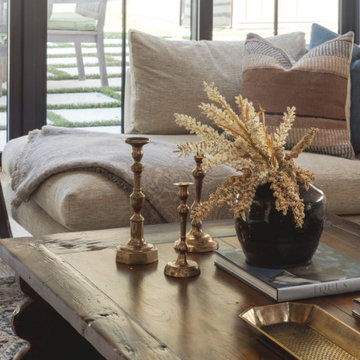
We planned a thoughtful redesign of this beautiful home while retaining many of the existing features. We wanted this house to feel the immediacy of its environment. So we carried the exterior front entry style into the interiors, too, as a way to bring the beautiful outdoors in. In addition, we added patios to all the bedrooms to make them feel much bigger. Luckily for us, our temperate California climate makes it possible for the patios to be used consistently throughout the year.
The original kitchen design did not have exposed beams, but we decided to replicate the motif of the 30" living room beams in the kitchen as well, making it one of our favorite details of the house. To make the kitchen more functional, we added a second island allowing us to separate kitchen tasks. The sink island works as a food prep area, and the bar island is for mail, crafts, and quick snacks.
We designed the primary bedroom as a relaxation sanctuary – something we highly recommend to all parents. It features some of our favorite things: a cognac leather reading chair next to a fireplace, Scottish plaid fabrics, a vegetable dye rug, art from our favorite cities, and goofy portraits of the kids.
---
Project designed by Courtney Thomas Design in La Cañada. Serving Pasadena, Glendale, Monrovia, San Marino, Sierra Madre, South Pasadena, and Altadena.
For more about Courtney Thomas Design, see here: https://www.courtneythomasdesign.com/
To learn more about this project, see here:
https://www.courtneythomasdesign.com/portfolio/functional-ranch-house-design/
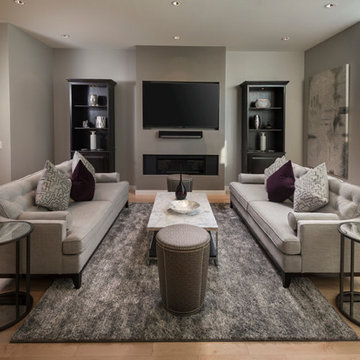
Our client wanted this room to be to formal yet fun! The additions of black to add a pop of color makes this room sophisticated and chic!
Aménagement d'un salon classique de taille moyenne et ouvert avec une salle de réception, un mur gris, parquet clair, une cheminée standard, un téléviseur fixé au mur, un manteau de cheminée en béton et un sol marron.
Aménagement d'un salon classique de taille moyenne et ouvert avec une salle de réception, un mur gris, parquet clair, une cheminée standard, un téléviseur fixé au mur, un manteau de cheminée en béton et un sol marron.

Ground up project featuring an aluminum storefront style window system that connects the interior and exterior spaces. Modern design incorporates integral color concrete floors, Boffi cabinets, two fireplaces with custom stainless steel flue covers. Other notable features include an outdoor pool, solar domestic hot water system and custom Honduran mahogany siding and front door.
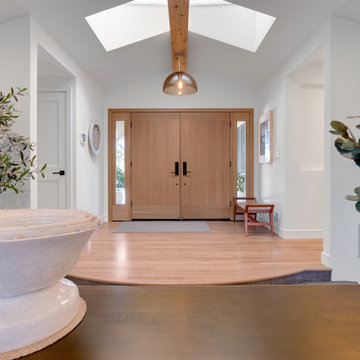
We worked within the existing 3,700 sq. ft home to create the grand kitchen and living area these homeowners sought after. By removing the wall separating the kitchen from dining room and rearranging the floor-plan, we were able to open the entire space. Budget analysis and project development by: May Construction
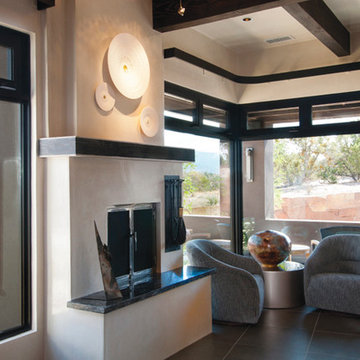
Idées déco pour un salon sud-ouest américain de taille moyenne avec un mur beige, une cheminée standard, un sol en carrelage de porcelaine, un manteau de cheminée en béton et un sol marron.
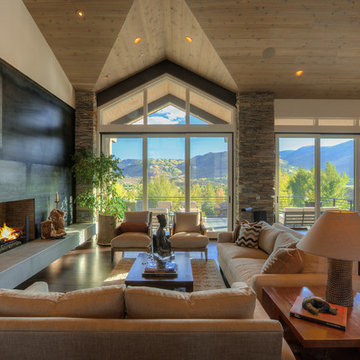
Idées déco pour un salon mansardé ou avec mezzanine montagne de taille moyenne avec un mur beige, parquet foncé, une cheminée standard, un manteau de cheminée en béton et canapé noir.
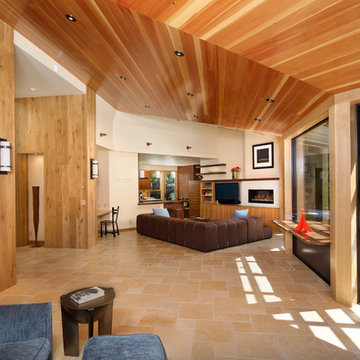
The living area has an open floor plan with kitchen, living area, and entertainment corner. The ceilings are vertical grain Douglas Fir. French Oak is found in the walls and the TV entertainment system shelves. Flooring in this main area of the home is Jerusalem Gold tile. The built in desk nook allows for every day practicals and the built in nooks and shelves allow for art and knick-knacks to be tastefully displayed. The fireplace is a linear fireplace with custom concrete facade and a walnut mantle. There is a live-edge walnut cantilever indoor/outdoor table with sliding glass barn doors on either side that allows access to the outdoor living-cooking area. The tall frosted-glass pivot doors lead to a separate office and a play room, both off the main living area.
The kitchen boasts a custom Spekva counter with waterfall edge. The cabinetry is custom made walnut. There is a breakfast bar with pendant lighting above as well as a kitchen-breakfast nook.
(Photo by: Bernard Andre)
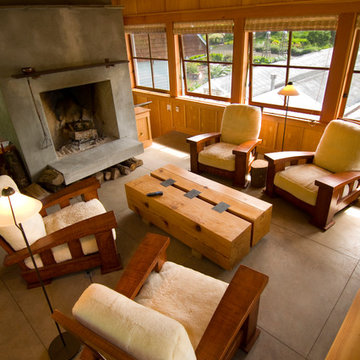
The conversation with our clients began with their request to replace an office and storage shed at their urban nursery. In short time the project grew to include an equipment storage area, ground floor office and a retreat on the second floor. This elevated sitting area captures breezes and provides views to adjacent greenhouses and nursery yards. The wood stove from the original shed heats the ground floor office. An open Rumford fireplace warms the upper sitting area. The exterior materials are cedar and galvanized roofing. Interior materials include douglas fir, stone, raw steel and concrete.
Bruce Forster Photography
Idées déco de salons marrons avec un manteau de cheminée en béton
8