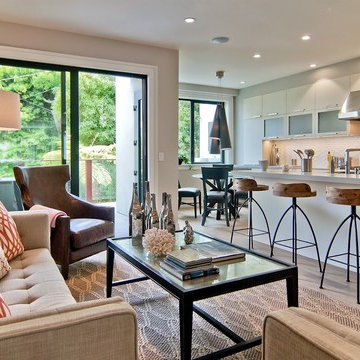Idées déco de salons marrons avec un mur gris
Trier par :
Budget
Trier par:Populaires du jour
101 - 120 sur 15 688 photos
1 sur 3

This living room is layered with classic modern pieces and vintage asian accents. The natural light floods through the open plan. Photo by Whit Preston
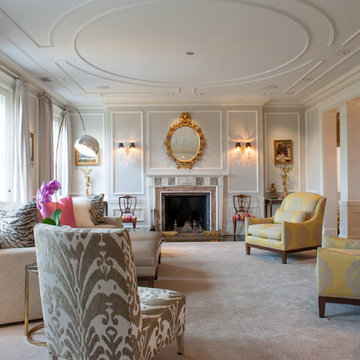
Photo: Mary Prince © 2013 Houzz
Aménagement d'un salon contemporain avec un mur gris.
Aménagement d'un salon contemporain avec un mur gris.

Réalisation d'un salon tradition avec un mur gris et une cheminée standard.
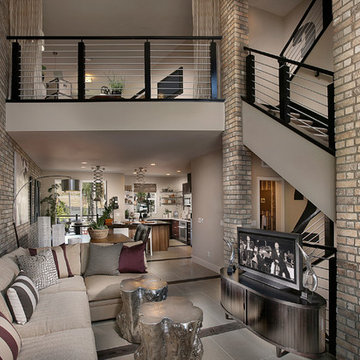
This exquisite home is accented with Coronado Stone Products – Special Used Thin Brick veneer profile. The thin brick veneer creates a dramatic visual backdrop that draws the whole room together. See more Thin Brick Veneer
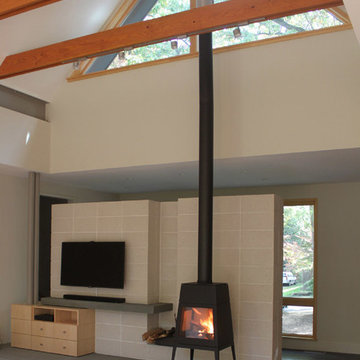
A stack bond CMU wall separates the Family Room from the Foyer. Here, a wood-burning stove by Wittus creates warmth for the voluminous room with cathedral ceilings and exposed rafter ties. A high window lets in indirect light from the north.
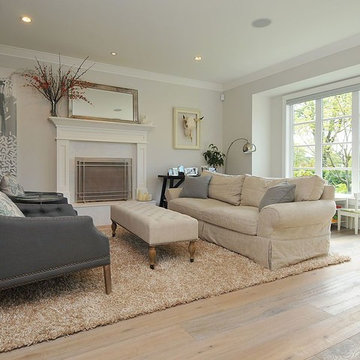
Idée de décoration pour un salon tradition avec un mur gris, parquet clair et une cheminée standard.
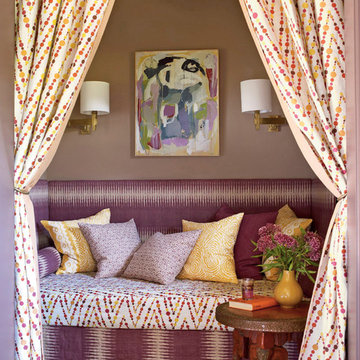
Photo by Tria Giovan
Inspiration pour un petit salon ethnique avec un mur gris.
Inspiration pour un petit salon ethnique avec un mur gris.

© Tom McConnell Photography
Inspiration pour un petit salon gris et noir design avec un mur gris et un sol en bois brun.
Inspiration pour un petit salon gris et noir design avec un mur gris et un sol en bois brun.
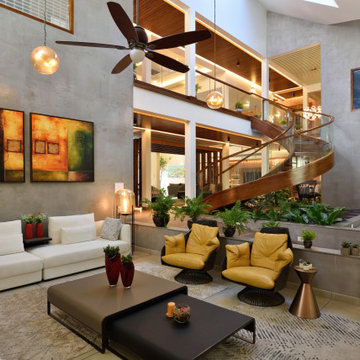
An elegant 10,000 sq.ft residence in Kuruppampady designed along a gently sloping terrain blends in effortlessly with its surrounding landscape. Accessed from the east along the lower side of the slope, the residence conceived in 2 levels spreads across xx cents of land. Surrounded by buildings on all 3 sides, the house is designed with delicately merging in the exteriors to its interiors without compromising the privacy of the client. The client's desire to not have a large imposing structure on site lead to the proposal of large sloping roofs for the built mass to considerably scale down the structure and to resolve it as part of the extended landscape. The house is oriented towards outside, with the main feature being its ‘openness to the surrounding landscape’ with almost all the rooms opening into the exterior greens and all the terraces converted to green roofs, the house is a beautiful manifestation of achieving inside - outside relation through design.
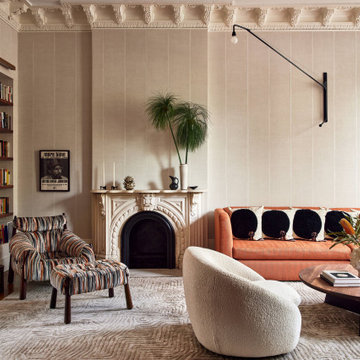
Cette image montre un salon bohème avec un mur gris, un sol en bois brun, une cheminée standard et du papier peint.
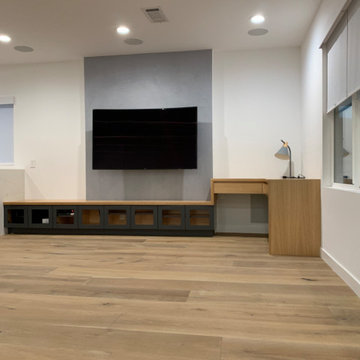
Waves Remodeling CA proudly presents this exquisite living room, featuring a stylish TV accent corner desk! Our highly skilled expert team meticulously renovated this space, including the elegant gray paintwork on the wall housing the television. The TV corner desk is crafted from wood and boasts a combination of black and wood storage beneath the TV. The interior walls have been adorned with a fresh coat of white paint, and the flooring has been upgraded to high-quality parquet.
For all your remodeling projects, Waves Remodeling CA is here to address any inquiries you may have. Schedule a consultation with us today !

Period townhouse. Living room designed with bold colours and style clashes.
Exemple d'un salon éclectique de taille moyenne avec un mur gris, un sol en bois brun, un téléviseur fixé au mur, une cheminée standard, un manteau de cheminée en pierre et un sol marron.
Exemple d'un salon éclectique de taille moyenne avec un mur gris, un sol en bois brun, un téléviseur fixé au mur, une cheminée standard, un manteau de cheminée en pierre et un sol marron.
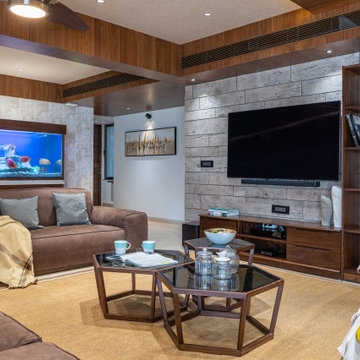
Aménagement d'un salon contemporain avec un mur gris, un téléviseur fixé au mur et un sol beige.

This luxurious interior tells a story of more than a modern condo building in the heart of Philadelphia. It unfolds to reveal layers of history through Persian rugs, a mix of furniture styles, and has unified it all with an unexpected color story.
The palette for this riverfront condo is grounded in natural wood textures and green plants that allow for a playful tension that feels both fresh and eclectic in a metropolitan setting.
The high-rise unit boasts a long terrace with a western exposure that we outfitted with custom Lexington outdoor furniture distinct in its finishes and balance between fun and sophistication.
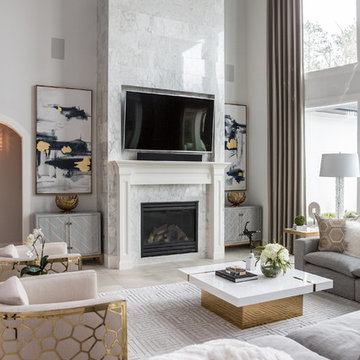
Cette image montre un salon traditionnel avec un mur gris, une cheminée standard, un manteau de cheminée en pierre, un téléviseur fixé au mur, un sol beige et éclairage.

Réalisation d'un grand salon mansardé ou avec mezzanine minimaliste avec une salle de réception, un mur gris, un sol en marbre, une cheminée ribbon, un manteau de cheminée en carrelage, aucun téléviseur et un sol beige.
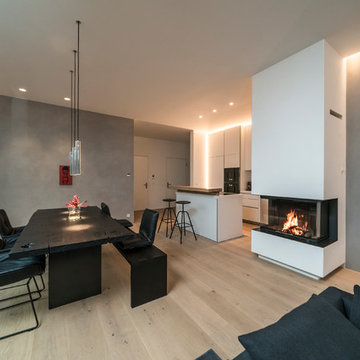
Exemple d'un grand salon tendance ouvert avec une salle de réception, un mur gris, un sol en bois brun, une cheminée standard, un manteau de cheminée en plâtre, un sol marron et aucun téléviseur.
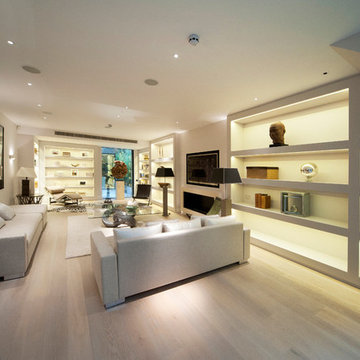
Cette photo montre un salon moderne de taille moyenne et fermé avec un mur gris, une cheminée ribbon, un téléviseur encastré et un sol gris.
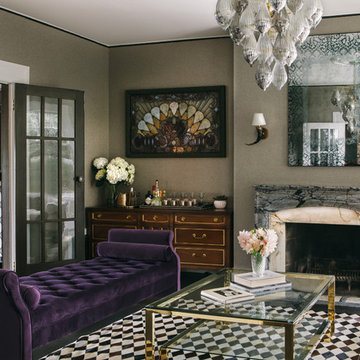
Conroy Tanzer
Idée de décoration pour un salon tradition fermé et de taille moyenne avec un mur gris, une cheminée standard, un manteau de cheminée en pierre, aucun téléviseur et une salle de réception.
Idée de décoration pour un salon tradition fermé et de taille moyenne avec un mur gris, une cheminée standard, un manteau de cheminée en pierre, aucun téléviseur et une salle de réception.
Idées déco de salons marrons avec un mur gris
6
