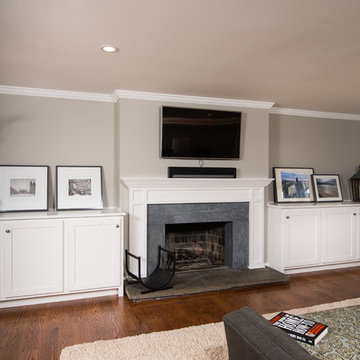Idées déco de salons marrons avec un mur gris
Trier par :
Budget
Trier par:Populaires du jour
161 - 180 sur 15 688 photos
1 sur 3

2019--Brand new construction of a 2,500 square foot house with 4 bedrooms and 3-1/2 baths located in Menlo Park, Ca. This home was designed by Arch Studio, Inc., David Eichler Photography
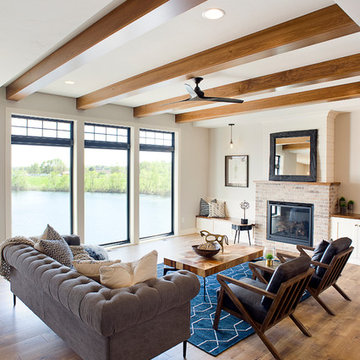
Idée de décoration pour un salon tradition de taille moyenne et ouvert avec un mur gris, sol en stratifié, une cheminée standard, un manteau de cheminée en brique, un téléviseur fixé au mur et un sol marron.
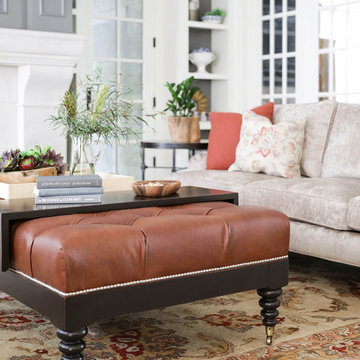
Joe Kwon Photography
Réalisation d'un grand salon tradition ouvert avec une salle de réception, un mur gris, un sol en bois brun et un téléviseur fixé au mur.
Réalisation d'un grand salon tradition ouvert avec une salle de réception, un mur gris, un sol en bois brun et un téléviseur fixé au mur.

Cette photo montre un très grand salon tendance ouvert avec une salle de réception, un mur gris, un sol en bois brun, une cheminée double-face, un manteau de cheminée en métal et aucun téléviseur.
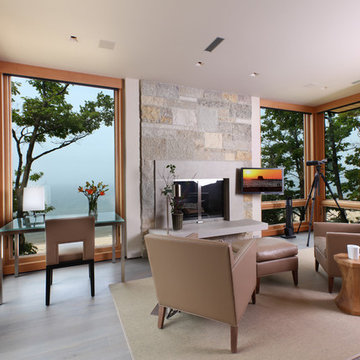
High atop a wooded dune, a quarter-mile-long steel boardwalk connects a lavish garage/loft to a 6,500-square-foot modern home with three distinct living spaces. The stunning copper-and-stone exterior complements the multiple balconies, Ipe decking and outdoor entertaining areas, which feature an elaborate grill and large swim spa. In the main structure, which uses radiant floor heat, the enchanting wine grotto has a large, climate-controlled wine cellar. There is also a sauna, elevator, and private master balcony with an outdoor fireplace.
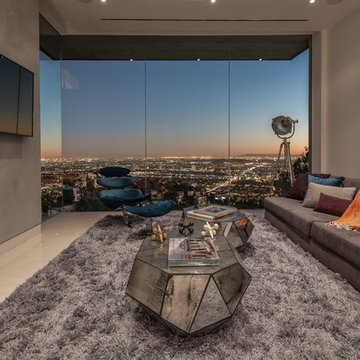
Aménagement d'un salon contemporain fermé avec un mur gris et un téléviseur fixé au mur.

This compact beach cottage has breathtaking views of the Puget Sound. The cottage was completely gutted including the main support beams to allow for a more functional floor plan. From there the colors, materials and finishes were hand selected to enhance the setting and create a low-maintance high comfort second home for these clients.
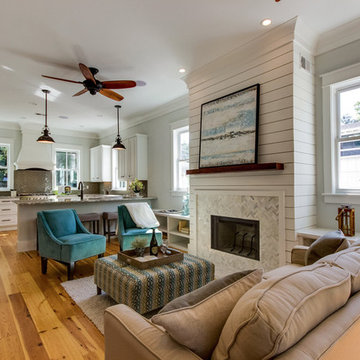
Cette image montre un salon marin ouvert avec parquet clair, une salle de réception, un mur gris, une cheminée standard et un manteau de cheminée en carrelage.
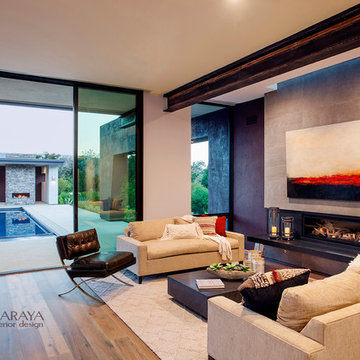
Modern Home Interiors and Exteriors, featuring clean lines, textures, colors and simple design with floor to ceiling windows. Hardwood, slate, and porcelain floors, all natural materials that give a sense of warmth throughout the spaces. Some homes have steel exposed beams and monolith concrete and galvanized steel walls to give a sense of weight and coolness in these very hot, sunny Southern California locations. Kitchens feature built in appliances, and glass backsplashes. Living rooms have contemporary style fireplaces and custom upholstery for the most comfort.
Bedroom headboards are upholstered, with most master bedrooms having modern wall fireplaces surounded by large porcelain tiles.
Project Locations: Ojai, Santa Barbara, Westlake, California. Projects designed by Maraya Interior Design. From their beautiful resort town of Ojai, they serve clients in Montecito, Hope Ranch, Malibu, Westlake and Calabasas, across the tri-county areas of Santa Barbara, Ventura and Los Angeles, south to Hidden Hills- north through Solvang and more.
Modern Ojai home designed by Maraya and Tim Droney
Patrick Price Photography.

Waterfront house Archipelago
Réalisation d'un grand salon minimaliste ouvert avec une salle de réception, un mur gris, sol en béton ciré, aucune cheminée et aucun téléviseur.
Réalisation d'un grand salon minimaliste ouvert avec une salle de réception, un mur gris, sol en béton ciré, aucune cheminée et aucun téléviseur.

Exemple d'un salon chic de taille moyenne et fermé avec un mur gris, un sol en bois brun, aucune cheminée, aucun téléviseur et un sol marron.
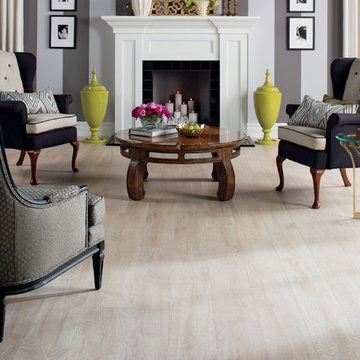
Torlys Reclaimé™ "White Wash Oak" Laminate Flooring
Cette image montre un salon traditionnel de taille moyenne et ouvert avec une bibliothèque ou un coin lecture, un mur gris, parquet clair, une cheminée standard, un manteau de cheminée en bois et aucun téléviseur.
Cette image montre un salon traditionnel de taille moyenne et ouvert avec une bibliothèque ou un coin lecture, un mur gris, parquet clair, une cheminée standard, un manteau de cheminée en bois et aucun téléviseur.
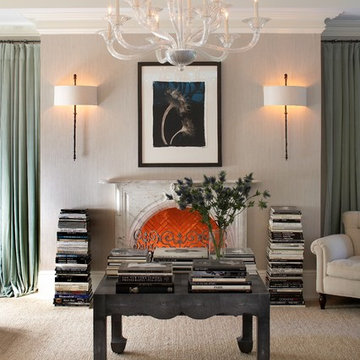
Réalisation d'un salon tradition avec une salle de réception, un mur gris et moquette.

A custom millwork piece in the living room was designed to house an entertainment center, work space, and mud room storage for this 1700 square foot loft in Tribeca. Reclaimed gray wood clads the storage and compliments the gray leather desk. Blackened Steel works with the gray material palette at the desk wall and entertainment area. An island with customization for the family dog completes the large, open kitchen. The floors were ebonized to emphasize the raw materials in the space.
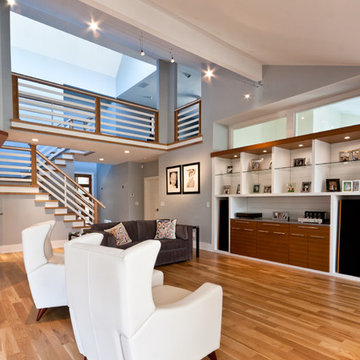
Michael McNeal Photography
Cette photo montre un grand salon tendance ouvert avec un mur gris, un sol en bois brun, une cheminée double-face, un manteau de cheminée en carrelage et un téléviseur encastré.
Cette photo montre un grand salon tendance ouvert avec un mur gris, un sol en bois brun, une cheminée double-face, un manteau de cheminée en carrelage et un téléviseur encastré.
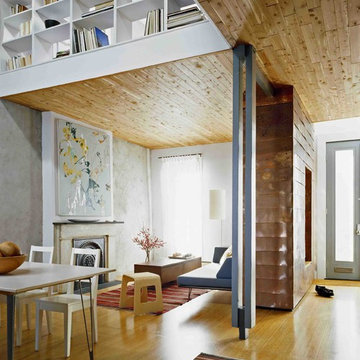
Catherine Tighe
Réalisation d'un salon design de taille moyenne avec une salle de réception, un mur gris, parquet clair, une cheminée double-face, un manteau de cheminée en pierre et aucun téléviseur.
Réalisation d'un salon design de taille moyenne avec une salle de réception, un mur gris, parquet clair, une cheminée double-face, un manteau de cheminée en pierre et aucun téléviseur.
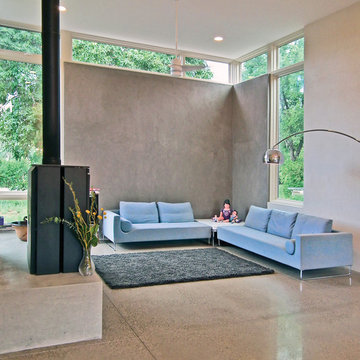
Inspired by modern Mexican architect Barragan, this home's composed rectilinear volumes are accented with bright pops of red, green, and orange, bringing whimsy to order. Built of the innovative environmentally friendly thick-wall material Autoclaved Aerated Concrete, the passively solar sited home is well insulated, acoustically sound, and fire resistant.
Photos: Maggie Flickinger
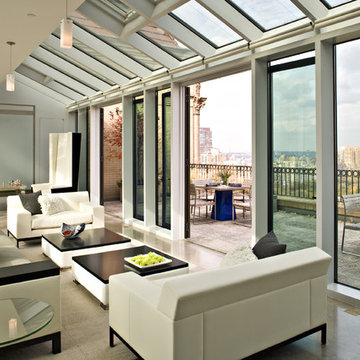
Renovation of 6,000 sf duplex apartment overlooking Central Park. Photos by Peter Paige
Cette photo montre un très grand salon tendance avec un mur gris et sol en béton ciré.
Cette photo montre un très grand salon tendance avec un mur gris et sol en béton ciré.

LIVING ROOM OPEN FLOOR PLAN
Cette photo montre un grand salon chic ouvert avec un mur gris, parquet clair, une cheminée standard, un manteau de cheminée en carrelage, un téléviseur fixé au mur et un sol gris.
Cette photo montre un grand salon chic ouvert avec un mur gris, parquet clair, une cheminée standard, un manteau de cheminée en carrelage, un téléviseur fixé au mur et un sol gris.
Idées déco de salons marrons avec un mur gris
9
