Idées déco de salons marrons avec un plafond en lambris de bois
Trier par :
Budget
Trier par:Populaires du jour
1 - 20 sur 320 photos
1 sur 3

Idées déco pour un salon campagne avec un mur beige, une cheminée standard, un manteau de cheminée en pierre, un téléviseur fixé au mur, poutres apparentes et un plafond en lambris de bois.
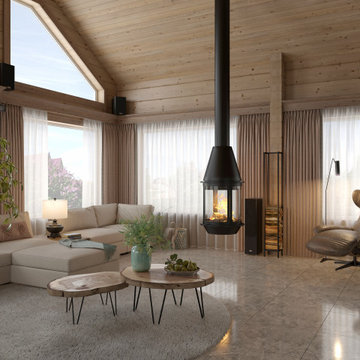
Réalisation d'un salon en bois de taille moyenne et ouvert avec un bar de salon, un mur beige, un sol en carrelage de porcelaine, cheminée suspendue, un manteau de cheminée en métal, un téléviseur fixé au mur, un sol gris et un plafond en lambris de bois.

Cette image montre un salon design avec un sol en bois brun, aucune cheminée et un plafond en lambris de bois.

Idées déco pour un salon blanc et bois campagne de taille moyenne et fermé avec une bibliothèque ou un coin lecture, un mur beige, parquet clair, un poêle à bois, un manteau de cheminée en brique, un téléviseur encastré, un sol marron et un plafond en lambris de bois.

The Ross Peak Great Room Guillotine Fireplace is the perfect focal point for this contemporary room. The guillotine fireplace door consists of a custom formed brass mesh door, providing a geometric element when the door is closed. The fireplace surround is Natural Etched Steel, with a complimenting brass mantle. Shown with custom niche for Fireplace Tools.

A contemporary holiday home located on Victoria's Mornington Peninsula featuring rammed earth walls, timber lined ceilings and flagstone floors. This home incorporates strong, natural elements and the joinery throughout features custom, stained oak timber cabinetry and natural limestone benchtops. With a nod to the mid century modern era and a balance of natural, warm elements this home displays a uniquely Australian design style. This home is a cocoon like sanctuary for rejuvenation and relaxation with all the modern conveniences one could wish for thoughtfully integrated.

Exemple d'un salon chic ouvert avec une bibliothèque ou un coin lecture, un mur blanc, un sol en bois brun, un sol marron, un plafond en lambris de bois et du lambris.
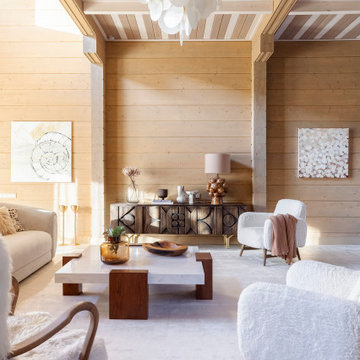
Inspiration pour un salon rustique en bois avec une cheminée ribbon, un manteau de cheminée en plâtre et un plafond en lambris de bois.

Exemple d'un grand salon mansardé ou avec mezzanine montagne avec un mur beige, un sol en bois brun, un téléviseur indépendant, une salle de réception et un plafond en lambris de bois.
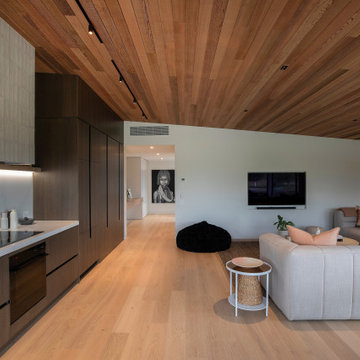
Idée de décoration pour un petit salon mansardé ou avec mezzanine minimaliste avec un mur blanc, parquet clair, un téléviseur fixé au mur, un sol beige et un plafond en lambris de bois.

Designed by Malia Schultheis and built by Tru Form Tiny. This Tiny Home features Blue stained pine for the ceiling, pine wall boards in white, custom barn door, custom steel work throughout, and modern minimalist window trim.
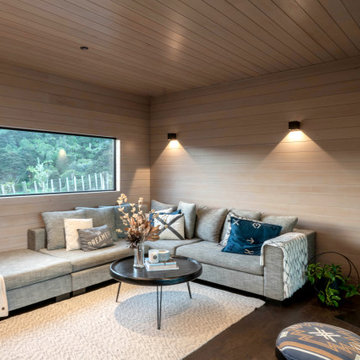
Idées déco pour un petit salon moderne en bois avec un poêle à bois, un sol marron et un plafond en lambris de bois.

Exemple d'un grand salon moderne ouvert avec un bar de salon, un mur blanc, un sol en carrelage de céramique, une cheminée standard, un manteau de cheminée en béton, un téléviseur encastré, un plafond en lambris de bois et du lambris de bois.
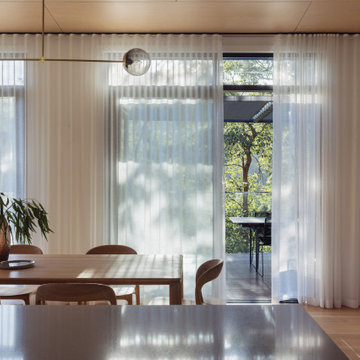
Kitchen, dining, living. Inside and outside. Open plan living in a light-filled rainforest house.
Cette image montre un salon design de taille moyenne et ouvert avec parquet clair, aucune cheminée, aucun téléviseur et un plafond en lambris de bois.
Cette image montre un salon design de taille moyenne et ouvert avec parquet clair, aucune cheminée, aucun téléviseur et un plafond en lambris de bois.

Cozy family room off of the main kitchen, great place to relax and read a book by the fireplace or just chill out and watch tv.
Exemple d'un salon chic de taille moyenne et ouvert avec un mur blanc, parquet clair, une cheminée standard, un manteau de cheminée en lambris de bois, un téléviseur d'angle, un sol marron et un plafond en lambris de bois.
Exemple d'un salon chic de taille moyenne et ouvert avec un mur blanc, parquet clair, une cheminée standard, un manteau de cheminée en lambris de bois, un téléviseur d'angle, un sol marron et un plafond en lambris de bois.
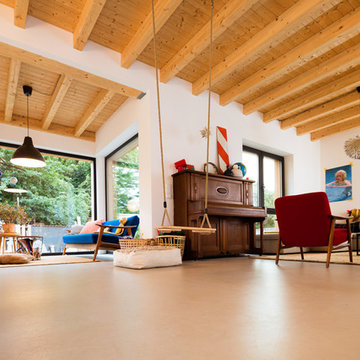
Im Inneren betonen die Geschossdecken in Sichtausführung den Holzhaus-Charakter. Die Wände der großzügigen Wohnbereiche wurden verputzt und energieeffizient mit Zellulosefasern aus recycelten Zeitungspapier gedämmt.

A colorful, yet calming family room. The vaulted ceiling has painted beams and shiplap.
Aménagement d'un salon classique avec un mur gris, une cheminée standard, un manteau de cheminée en carrelage, poutres apparentes, un plafond en lambris de bois et un plafond voûté.
Aménagement d'un salon classique avec un mur gris, une cheminée standard, un manteau de cheminée en carrelage, poutres apparentes, un plafond en lambris de bois et un plafond voûté.

Rustic Hoopers Creek stone fireplace, post and beam construction, vaulted shiplap ceiling, massive White Oak scissior trusses, a touch of reclaimed, mule deer antler chandelier, with large widows giving abundant natural light, all work together to make this a special one-of-a-kind space.
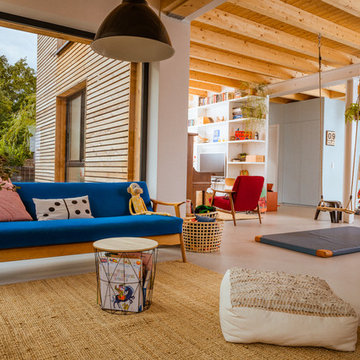
Das Zentrum des Hauses bildet eine offene Küche mit Ess- und Wohnbereich. Auf den 75 Quadratmetern im Erdgeschoss findet sich zudem ein Duschbad.
Cette image montre un très grand salon design avec un mur blanc, un sol gris, sol en béton ciré et un plafond en lambris de bois.
Cette image montre un très grand salon design avec un mur blanc, un sol gris, sol en béton ciré et un plafond en lambris de bois.

『森と暮らす家』 中庭と森の緑に包まれるリビング
アプローチ庭-中庭-森へと・・・
徐々に深い緑に包まれる
四季折々の自然とともに過ごすことのできる場所
風のそよぎ、木漏れ日・・・
虫の音、野鳥のさえずり
陽の光、月明りに照らされる樹々の揺らめき・・・
ここで過ごす日々の時間が、ゆったりと流れ
豊かな時を愉しめる場所となるように創造しました。
Idées déco de salons marrons avec un plafond en lambris de bois
1