Idées déco de salons marrons avec un plafond en lambris de bois
Trier par :
Budget
Trier par:Populaires du jour
21 - 40 sur 322 photos
1 sur 3
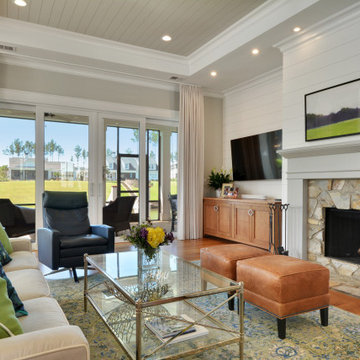
Cette image montre un salon traditionnel avec un mur blanc, un sol en bois brun, une cheminée standard, un manteau de cheminée en pierre, un téléviseur fixé au mur, un plafond en lambris de bois, un plafond décaissé et du lambris de bois.

A colorful, yet calming family room. The vaulted ceiling has painted beams and shiplap.
Aménagement d'un salon classique avec un mur gris, une cheminée standard, un manteau de cheminée en carrelage, poutres apparentes, un plafond en lambris de bois et un plafond voûté.
Aménagement d'un salon classique avec un mur gris, une cheminée standard, un manteau de cheminée en carrelage, poutres apparentes, un plafond en lambris de bois et un plafond voûté.

竹景の舎|Studio tanpopo-gumi
Cette image montre un grand salon minimaliste ouvert avec une bibliothèque ou un coin lecture, un sol en bois brun, un téléviseur fixé au mur, un sol marron, un plafond en lambris de bois et un mur en parement de brique.
Cette image montre un grand salon minimaliste ouvert avec une bibliothèque ou un coin lecture, un sol en bois brun, un téléviseur fixé au mur, un sol marron, un plafond en lambris de bois et un mur en parement de brique.

Friends and neighbors of an owner of Four Elements asked for help in redesigning certain elements of the interior of their newer home on the main floor and basement to better reflect their tastes and wants (contemporary on the main floor with a more cozy rustic feel in the basement). They wanted to update the look of their living room, hallway desk area, and stairway to the basement. They also wanted to create a 'Game of Thrones' themed media room, update the look of their entire basement living area, add a scotch bar/seating nook, and create a new gym with a glass wall. New fireplace areas were created upstairs and downstairs with new bulkheads, new tile & brick facades, along with custom cabinets. A beautiful stained shiplap ceiling was added to the living room. Custom wall paneling was installed to areas on the main floor, stairway, and basement. Wood beams and posts were milled & installed downstairs, and a custom castle-styled barn door was created for the entry into the new medieval styled media room. A gym was built with a glass wall facing the basement living area. Floating shelves with accent lighting were installed throughout - check out the scotch tasting nook! The entire home was also repainted with modern but warm colors. This project turned out beautiful!

Cette photo montre un salon asiatique ouvert avec une bibliothèque ou un coin lecture, un mur gris, un sol en bois brun, aucune cheminée, aucun téléviseur, un sol marron, un plafond en lambris de bois et du lambris de bois.
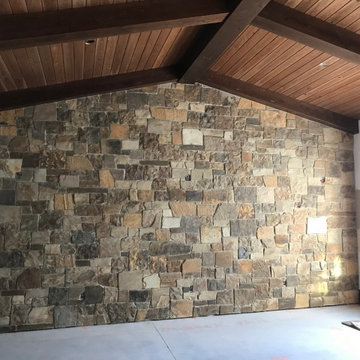
Cortez natural thin stone veneer complements the wood ceiling of this gorgeous room for a rustic-inspired look. Cortez real stone veneer is a house-made blend of natural quarried sandstones. The blend showcases both the natural mineral stained bedface as well as the more monochromatic interior part of the stone known as the split face. The individual pieces of real stone veneer will range in texture from rippled to sandy and smooth. With its range of natural earth tones, Cortez is versatile and complements a variety of other siding options such as brick, log, and stucco. Cortez can be installed with or without a mortar joint. A half-inch mortar joint is most common, but drystacking the stone gives a rustic yet modern feel.
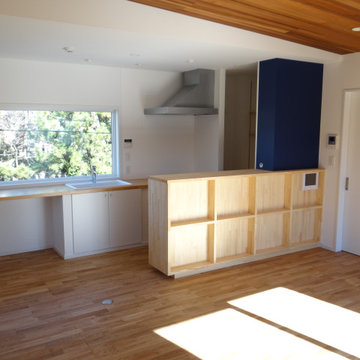
Idées déco pour un salon moderne avec un mur blanc, un sol en bois brun, un plafond en lambris de bois et du lambris de bois.
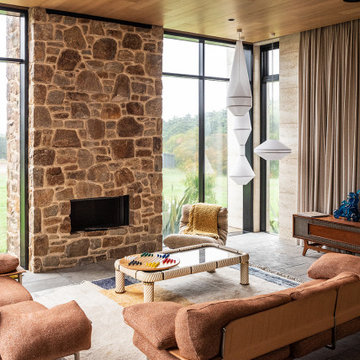
A contemporary holiday home located on Victoria's Mornington Peninsula featuring rammed earth walls, timber lined ceilings and flagstone floors. This home incorporates strong, natural elements and the joinery throughout features custom, stained oak timber cabinetry and natural limestone benchtops. With a nod to the mid century modern era and a balance of natural, warm elements this home displays a uniquely Australian design style. This home is a cocoon like sanctuary for rejuvenation and relaxation with all the modern conveniences one could wish for thoughtfully integrated.
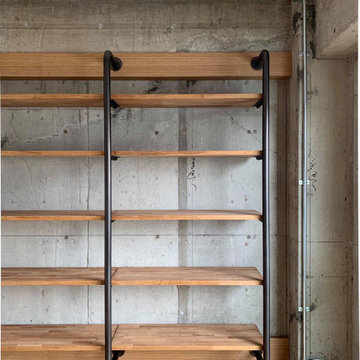
Idée de décoration pour un salon urbain de taille moyenne et ouvert avec une bibliothèque ou un coin lecture, un mur gris, un sol en bois brun, aucune cheminée, un sol jaune, un plafond en lambris de bois et du lambris de bois.
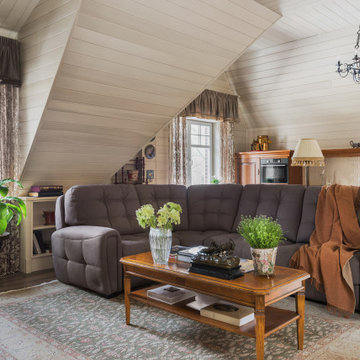
Гостевой загородный дом.Общая площадь гостиной 62 м2. Находится на мансардном этаже и объединена с кухней-столовой.
Idées déco pour un grand salon classique ouvert avec une salle de réception, un mur beige, un sol en carrelage de porcelaine, un téléviseur fixé au mur, un sol marron, un plafond en lambris de bois et du lambris de bois.
Idées déco pour un grand salon classique ouvert avec une salle de réception, un mur beige, un sol en carrelage de porcelaine, un téléviseur fixé au mur, un sol marron, un plafond en lambris de bois et du lambris de bois.
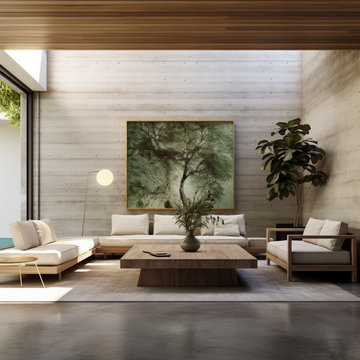
Moonee Ponds House by KISS Architects
Aménagement d'un salon contemporain de taille moyenne et ouvert avec un mur gris, sol en béton ciré, aucune cheminée, aucun téléviseur, un sol gris et un plafond en lambris de bois.
Aménagement d'un salon contemporain de taille moyenne et ouvert avec un mur gris, sol en béton ciré, aucune cheminée, aucun téléviseur, un sol gris et un plafond en lambris de bois.
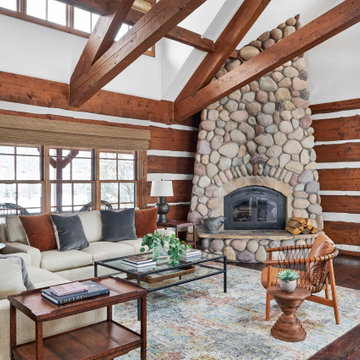
Exemple d'un salon montagne en bois ouvert avec un mur multicolore, parquet foncé, une cheminée d'angle, un manteau de cheminée en pierre, poutres apparentes, un plafond en lambris de bois et un plafond voûté.
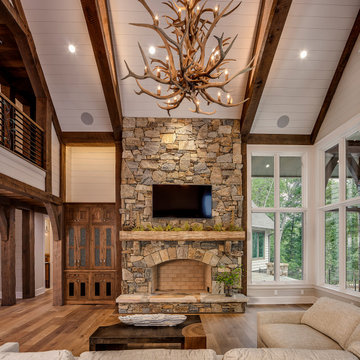
Custom built home completed in 2020. Features: post and beam construction, native Hoppers Creek stone, reclaimed Hemlock shiplap ceilings, painted clear Pine shiplap on walls and ceilings, custom millwork and trim, custom cabinets and built-ins, wide plank Oak flooring, natural stone elements on the interior and exterior, and an amenities list to long to remember. This project showcases the owners good taste along with the workmanship of true craftsmen. My gratitude to them all!
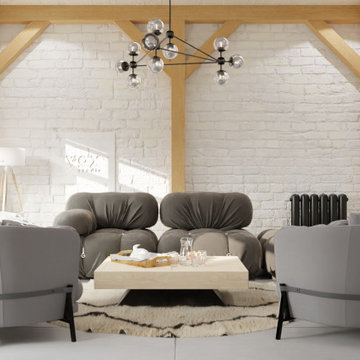
Scandinavian inspired living room . Bright and airy ,the neutral tones complement the raw wood creating a very relaxing place to hang out in .
Idée de décoration pour un petit salon nordique ouvert avec un mur blanc, sol en béton ciré, aucun téléviseur, un sol gris, un plafond en lambris de bois et un mur en parement de brique.
Idée de décoration pour un petit salon nordique ouvert avec un mur blanc, sol en béton ciré, aucun téléviseur, un sol gris, un plafond en lambris de bois et un mur en parement de brique.

Cozy family room off of the main kitchen, great place to relax and read a book by the fireplace or just chill out and watch tv.
Exemple d'un salon chic de taille moyenne et ouvert avec un mur blanc, parquet clair, une cheminée standard, un manteau de cheminée en lambris de bois, un téléviseur d'angle, un sol marron et un plafond en lambris de bois.
Exemple d'un salon chic de taille moyenne et ouvert avec un mur blanc, parquet clair, une cheminée standard, un manteau de cheminée en lambris de bois, un téléviseur d'angle, un sol marron et un plafond en lambris de bois.
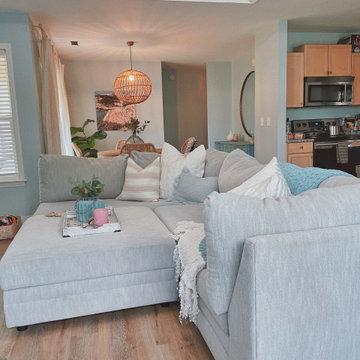
Exemple d'un petit salon bord de mer ouvert avec un mur bleu, un sol en vinyl, un sol marron et un plafond en lambris de bois.
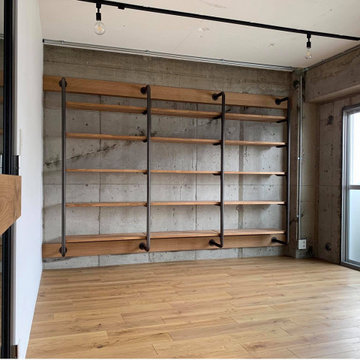
Réalisation d'un salon urbain de taille moyenne et ouvert avec une bibliothèque ou un coin lecture, un mur gris, un sol en bois brun, aucune cheminée, un sol jaune, un plafond en lambris de bois et du lambris de bois.

Exemple d'un grand salon mansardé ou avec mezzanine montagne avec un mur beige, un sol en bois brun, un téléviseur indépendant, une salle de réception et un plafond en lambris de bois.
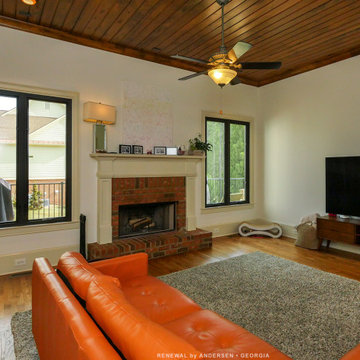
New stylish black windows we installed in this attractive living room. These new black casement windows on either side of a beautiful fireplace look striking in this room with wood floors and colorful leather sofa. Windows come in a variety of styles and colors from Renewal by Andersen of Georgia, serving the whole state including Atlanta and Savannah.
New windows are just a phone call away -- Contact Us Today! 844-245-2799

A contemporary holiday home located on Victoria's Mornington Peninsula featuring rammed earth walls, timber lined ceilings and flagstone floors. This home incorporates strong, natural elements and the joinery throughout features custom, stained oak timber cabinetry and natural limestone benchtops. With a nod to the mid century modern era and a balance of natural, warm elements this home displays a uniquely Australian design style. This home is a cocoon like sanctuary for rejuvenation and relaxation with all the modern conveniences one could wish for thoughtfully integrated.
Idées déco de salons marrons avec un plafond en lambris de bois
2