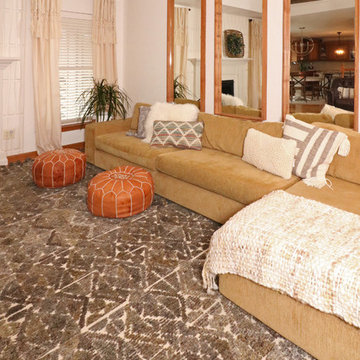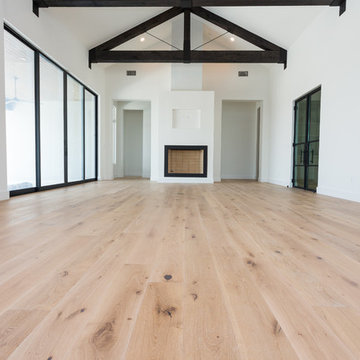Idées déco de salons marrons avec un sol jaune
Trier par :
Budget
Trier par:Populaires du jour
61 - 80 sur 254 photos
1 sur 3
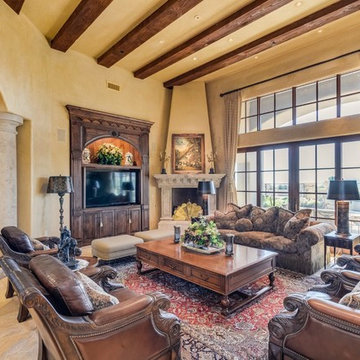
This elegant custom country club home offers unparalleled craftsmanship and exceptional amenities while sitting on the 3rd Fairway of Mirabel Golf Course! The Santa Barbara inspired design is truly remarkable inside and out. The open floor-plan flows perfectly throughout the entire home.
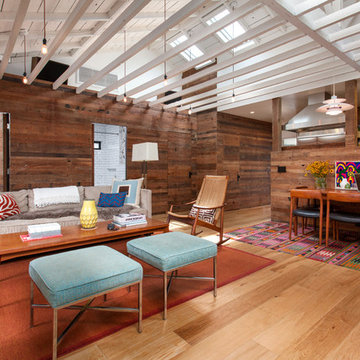
Living Room with Dining Room. Open to Kitchen beyond with concealed doors to kid's bedrooms and bathroom at reclaimed wood siding wall. Photo by Clark Dugger
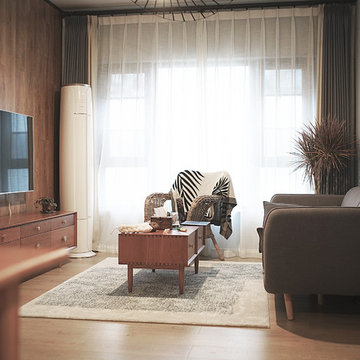
Inspiration pour un petit salon nordique fermé avec une salle de réception, un mur jaune, un sol en bois brun, aucune cheminée, un téléviseur fixé au mur et un sol jaune.
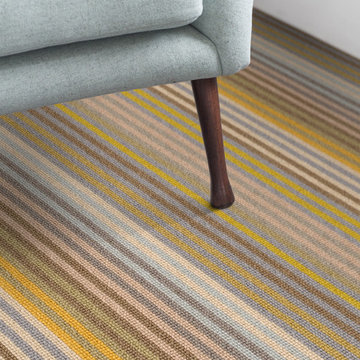
Margo Selby Stripe Sun Seasalter 1911.
Designer striped wool carpet.
Exemple d'un salon moderne avec moquette et un sol jaune.
Exemple d'un salon moderne avec moquette et un sol jaune.
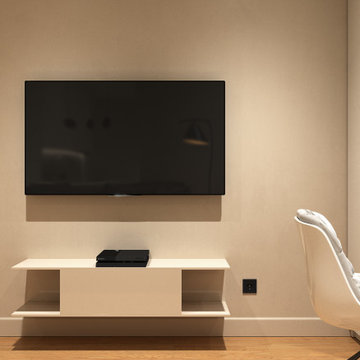
Exemple d'un petit salon tendance ouvert avec une salle de réception, un mur beige, parquet clair, aucune cheminée, un téléviseur fixé au mur, un sol jaune, un plafond à caissons et du papier peint.
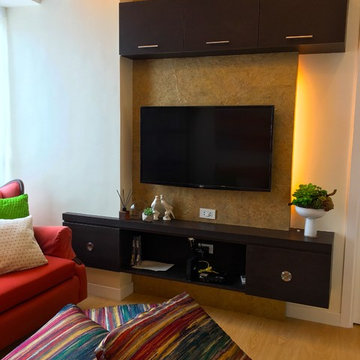
Henry I R Litam III
Cette photo montre un petit salon éclectique avec un mur beige, un sol en bois brun, aucune cheminée, un téléviseur fixé au mur et un sol jaune.
Cette photo montre un petit salon éclectique avec un mur beige, un sol en bois brun, aucune cheminée, un téléviseur fixé au mur et un sol jaune.
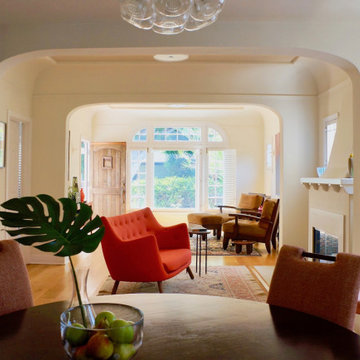
living space in 3 components
Idées déco pour un salon bord de mer de taille moyenne et ouvert avec un mur beige, parquet clair, une cheminée standard, un manteau de cheminée en carrelage et un sol jaune.
Idées déco pour un salon bord de mer de taille moyenne et ouvert avec un mur beige, parquet clair, une cheminée standard, un manteau de cheminée en carrelage et un sol jaune.
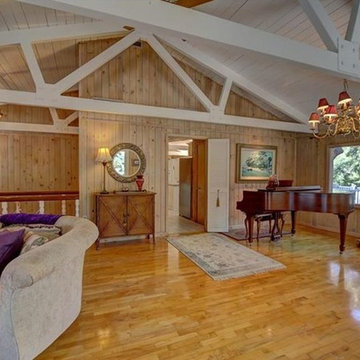
Living room with tongue in groove ceiling, wood planks at walls, brick at fireplace and wood floors.
Idée de décoration pour un grand salon tradition ouvert avec une salle de musique, un mur beige, parquet clair, une cheminée standard, un manteau de cheminée en brique et un sol jaune.
Idée de décoration pour un grand salon tradition ouvert avec une salle de musique, un mur beige, parquet clair, une cheminée standard, un manteau de cheminée en brique et un sol jaune.
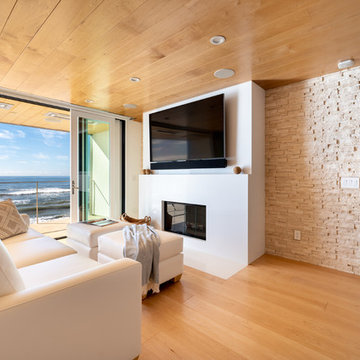
Our clients are seasoned home renovators. Their Malibu oceanside property was the second project JRP had undertaken for them. After years of renting and the age of the home, it was becoming prevalent the waterfront beach house, needed a facelift. Our clients expressed their desire for a clean and contemporary aesthetic with the need for more functionality. After a thorough design process, a new spatial plan was essential to meet the couple’s request. This included developing a larger master suite, a grander kitchen with seating at an island, natural light, and a warm, comfortable feel to blend with the coastal setting.
Demolition revealed an unfortunate surprise on the second level of the home: Settlement and subpar construction had allowed the hillside to slide and cover structural framing members causing dangerous living conditions. Our design team was now faced with the challenge of creating a fix for the sagging hillside. After thorough evaluation of site conditions and careful planning, a new 10’ high retaining wall was contrived to be strategically placed into the hillside to prevent any future movements.
With the wall design and build completed — additional square footage allowed for a new laundry room, a walk-in closet at the master suite. Once small and tucked away, the kitchen now boasts a golden warmth of natural maple cabinetry complimented by a striking center island complete with white quartz countertops and stunning waterfall edge details. The open floor plan encourages entertaining with an organic flow between the kitchen, dining, and living rooms. New skylights flood the space with natural light, creating a tranquil seaside ambiance. New custom maple flooring and ceiling paneling finish out the first floor.
Downstairs, the ocean facing Master Suite is luminous with breathtaking views and an enviable bathroom oasis. The master bath is modern and serene, woodgrain tile flooring and stunning onyx mosaic tile channel the golden sandy Malibu beaches. The minimalist bathroom includes a generous walk-in closet, his & her sinks, a spacious steam shower, and a luxurious soaking tub. Defined by an airy and spacious floor plan, clean lines, natural light, and endless ocean views, this home is the perfect rendition of a contemporary coastal sanctuary.
PROJECT DETAILS:
• Style: Contemporary
• Colors: White, Beige, Yellow Hues
• Countertops: White Ceasarstone Quartz
• Cabinets: Bellmont Natural finish maple; Shaker style
• Hardware/Plumbing Fixture Finish: Polished Chrome
• Lighting Fixtures: Pendent lighting in Master bedroom, all else recessed
• Flooring:
Hardwood - Natural Maple
Tile – Ann Sacks, Porcelain in Yellow Birch
• Tile/Backsplash: Glass mosaic in kitchen
• Other Details: Bellevue Stand Alone Tub
Photographer: Andrew, Open House VC
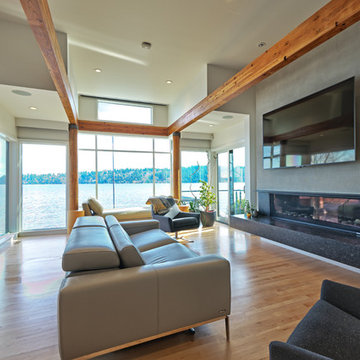
zeroplus
Idées déco pour un salon contemporain de taille moyenne et ouvert avec une salle de musique, un mur blanc, parquet clair, une cheminée ribbon, un manteau de cheminée en pierre, un téléviseur fixé au mur et un sol jaune.
Idées déco pour un salon contemporain de taille moyenne et ouvert avec une salle de musique, un mur blanc, parquet clair, une cheminée ribbon, un manteau de cheminée en pierre, un téléviseur fixé au mur et un sol jaune.
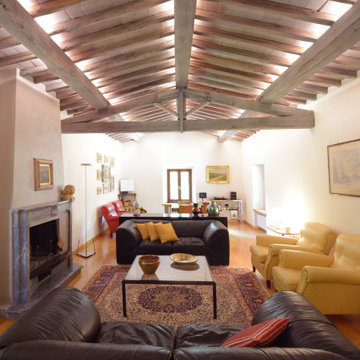
Uno degli ultimi lavori del mio #Studio di #architettura e #interior #design Rachele Biancalani Architecture & Design - A San Giovanni Valdarno, in toscana, una splendida cascina è stata rinfrescata. Pur mantenendo gli arredi un po' datati con tre semplici mosse abbiamo donato tanta luce ad un ambiente molto cupo...
Come abbiamo fatto?
1- Ovviamente SBIANCANDO IL SOLAIO con velature
2- Inserendo l'ILLUMINAZIONE LED indiretta sopra le travi principali
3- Eliminando l'orrenda ed inutile paretina posizionata dietro il divano e che oscurava mezza finestra
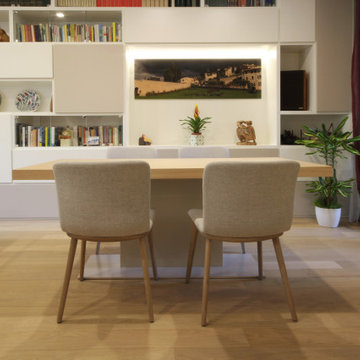
Idée de décoration pour un grand salon minimaliste ouvert avec une bibliothèque ou un coin lecture, un mur blanc, un sol en bois brun, un téléviseur fixé au mur et un sol jaune.
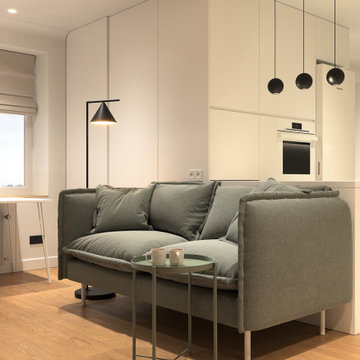
Idées déco pour un petit salon contemporain ouvert avec une salle de réception, un mur beige, parquet clair, aucune cheminée, un téléviseur fixé au mur, un sol jaune, un plafond à caissons et du papier peint.
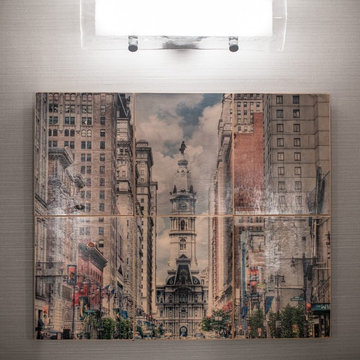
Jon Friedrich
Aménagement d'un salon mansardé ou avec mezzanine contemporain de taille moyenne avec un mur gris, parquet clair, aucune cheminée et un sol jaune.
Aménagement d'un salon mansardé ou avec mezzanine contemporain de taille moyenne avec un mur gris, parquet clair, aucune cheminée et un sol jaune.
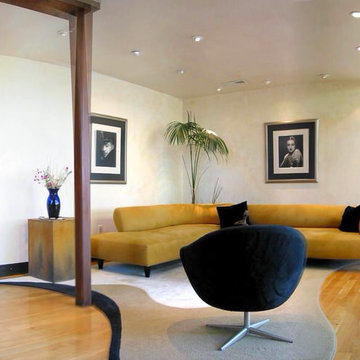
This is the view from the firplace looking back - one can see the stairwell on the left, the curved entry into foyer.
the center is the main living room with the dining room kitchen on the right.
Another element we added is the large sliding glass doors and large curved window (which originally had very small views. The view is overlooking the entire San Fernando Valley.
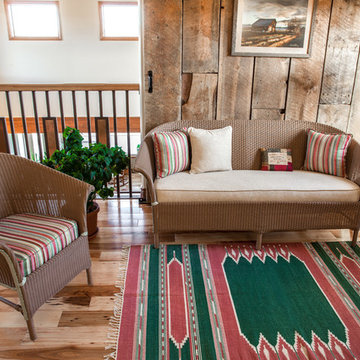
Antique furniture was updated with re-upholstery coordinating with the Native American Rug collection of the owner. Reclaimed wood created a large barn door to separate the loft space from the open living area below. With antique copper plates in the handrail, this space has an eclectic feel that brought all the owners' favorite things together.
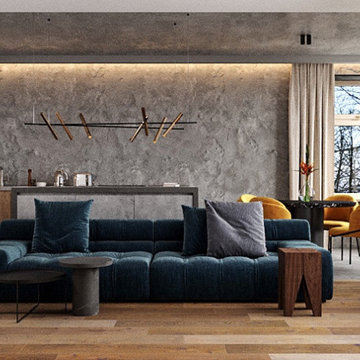
Гостиная - студия
Обьединенные гостиная, столовая и кухня. Яркий синий диван. Желтые стулья
Idées déco pour un salon industriel ouvert avec un mur gris, un sol en bois brun, aucune cheminée, un téléviseur fixé au mur, un sol jaune et un plafond décaissé.
Idées déco pour un salon industriel ouvert avec un mur gris, un sol en bois brun, aucune cheminée, un téléviseur fixé au mur, un sol jaune et un plafond décaissé.
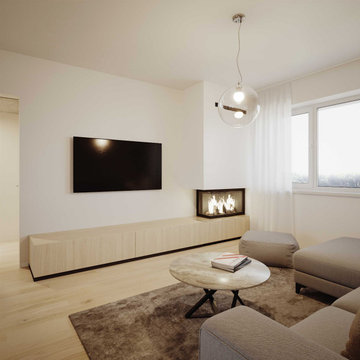
Idées déco pour un petit salon moderne ouvert avec un mur blanc, un sol en vinyl, une cheminée d'angle, un manteau de cheminée en plâtre, un téléviseur encastré et un sol jaune.
Idées déco de salons marrons avec un sol jaune
4
